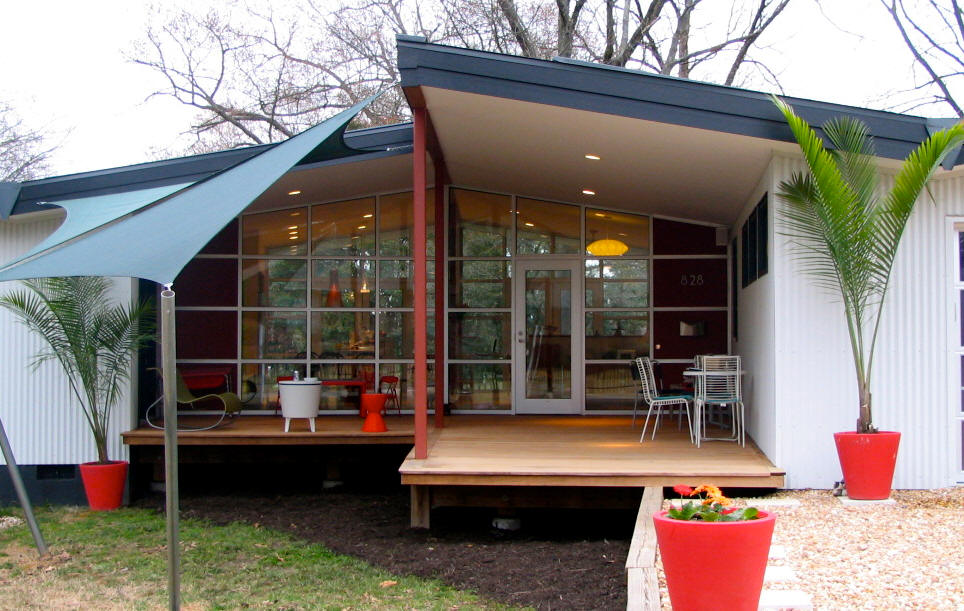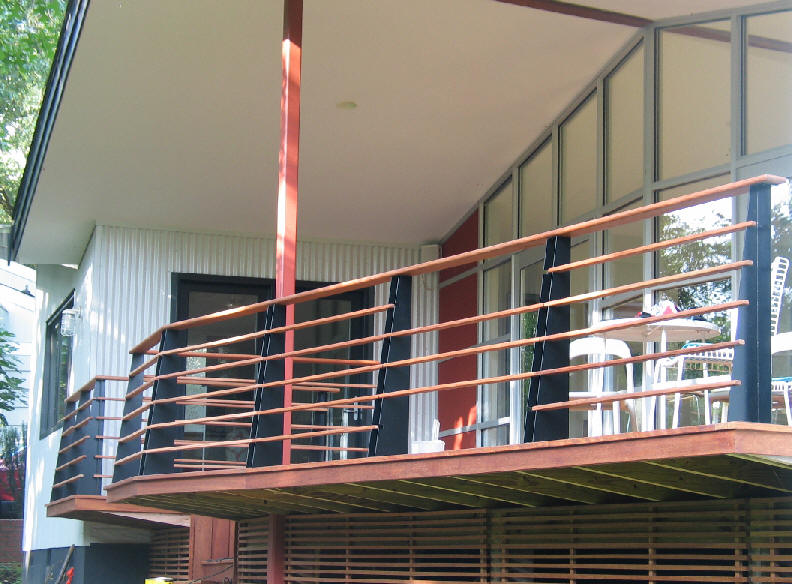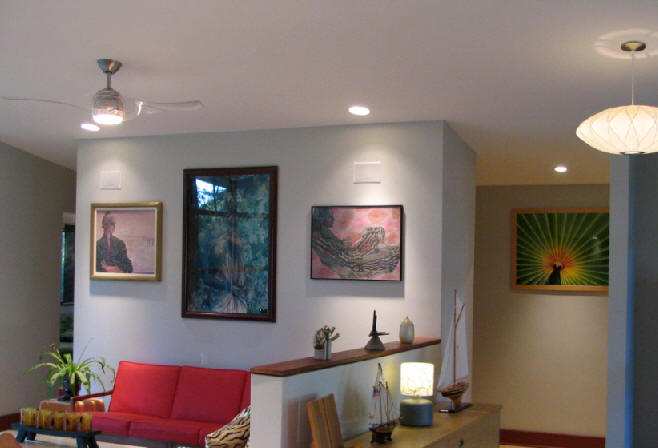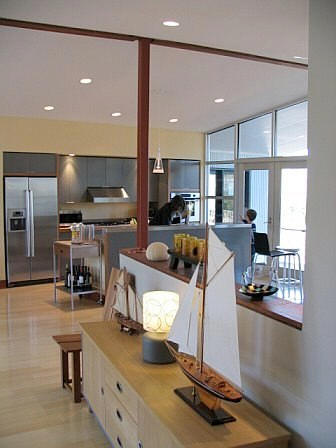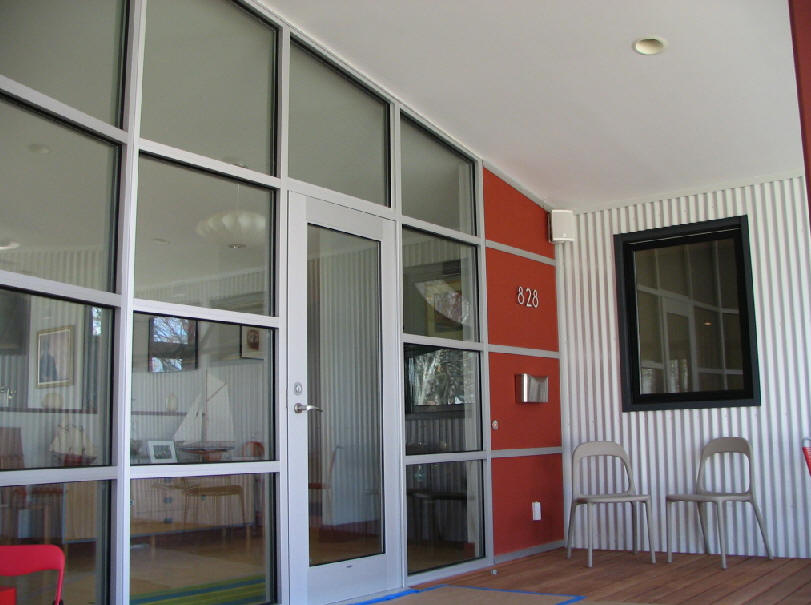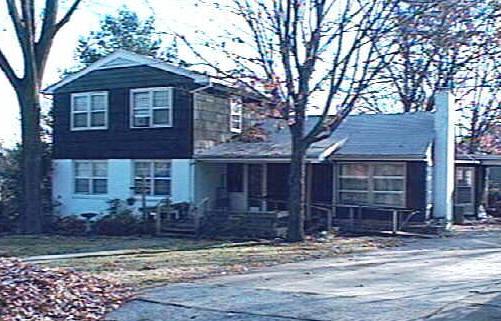Enjoy browsing, but unless otherwise noted, these houses are private property and closed to the public -- so don't go tromping around uninvited!
CTRL-F to Search Within Page
|
LAURENT P. de COMARMOND, AIA (1971-) Laurent de Comarmond grew up in Mauritius and Madagascar. He came to the United States in 1988 and studied architecture at Virginia Tech, graduating in 1995. After working in Washington DC for Hickok Warner Fox, SmithGroup, and Esocoff and Associates, he relocated to Raleigh in 2004 and worked for JDavis and Klingstubbins. After a brief stint back in Washington DC, he worked for Little in Durham then returned to JDavis in Raleigh.
2007 - The Laurent de Comarmond House, 828 Graham Street, Raleigh NC. Built on the site of an old ranch (bottom photo) by Original Space. 1/3 acre lot. 2460 square feet, three bedrooms, three bathrooms, open floor plan. Enclosed garage, instant water heater, bamboo flooring throughout with custom cabinets and a custom stainless steel kitchen island made in Brazil. Photos by the owner. Sources include: Laurent de Comarmond. |



