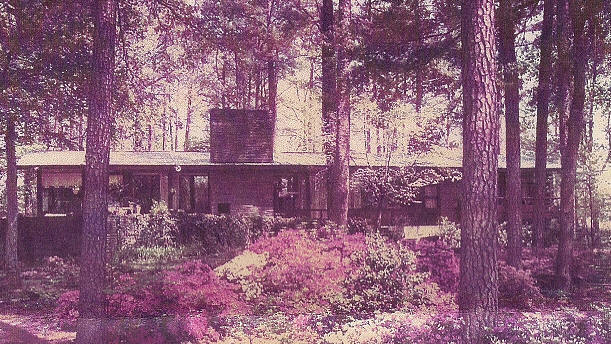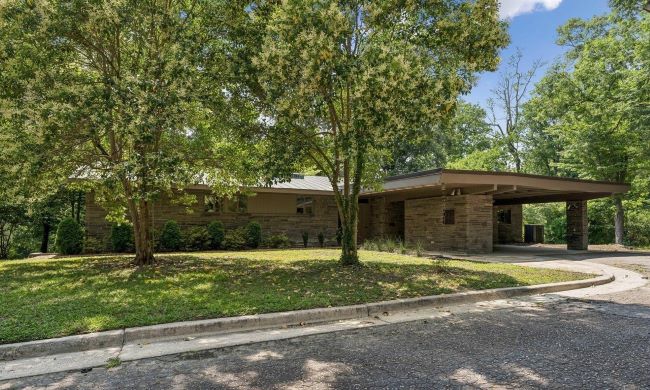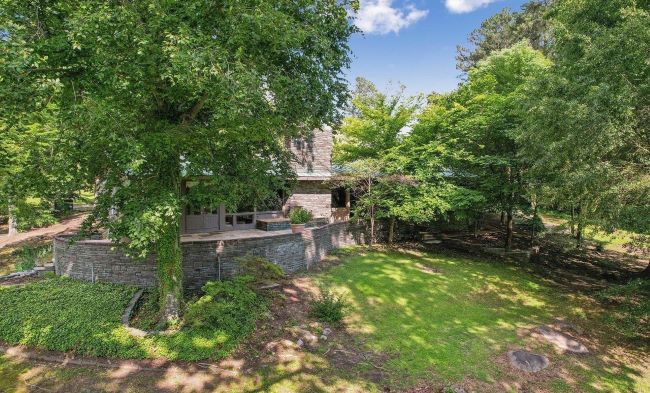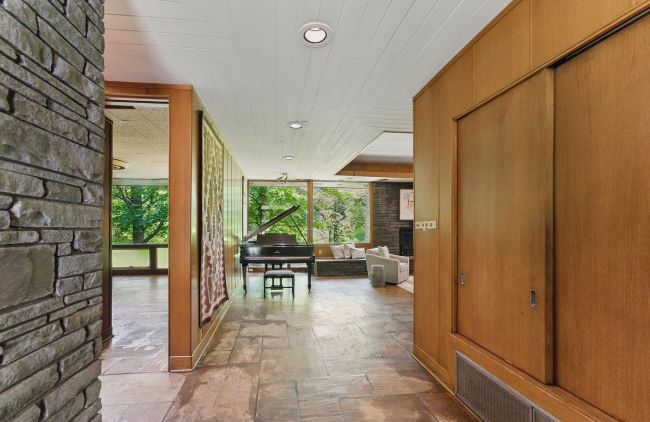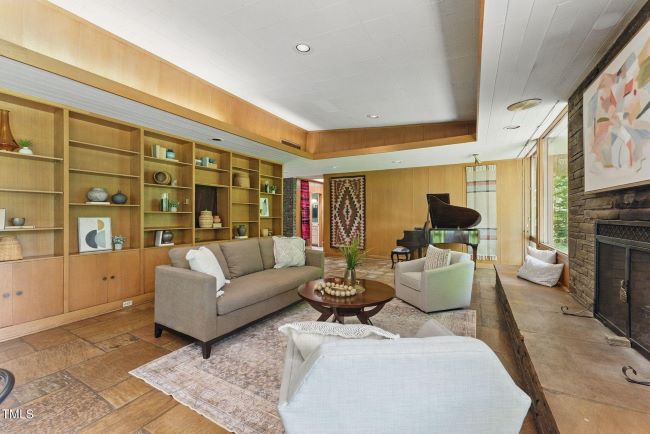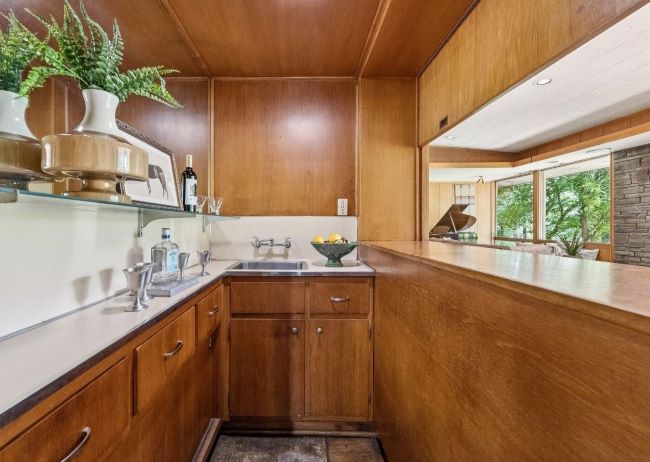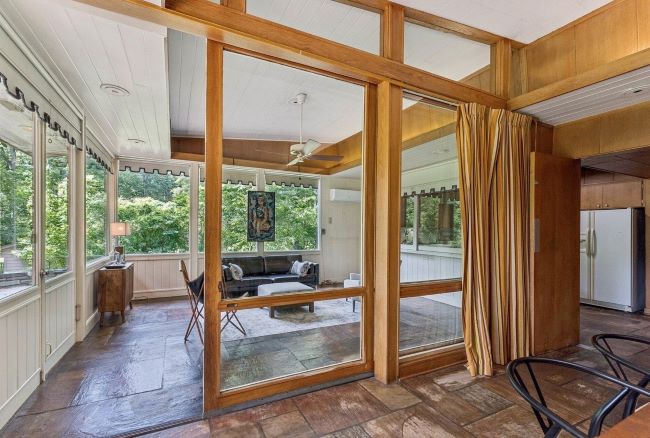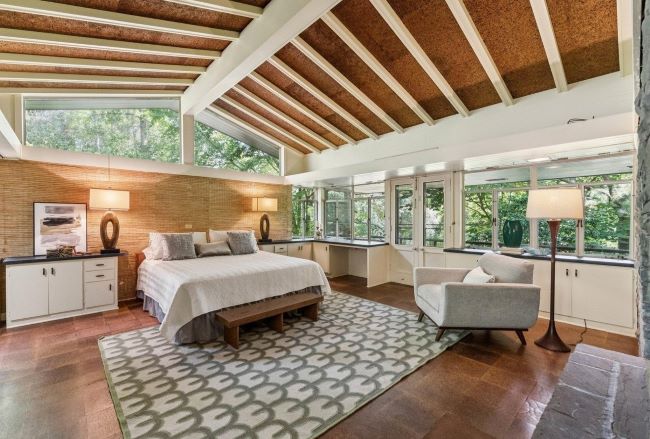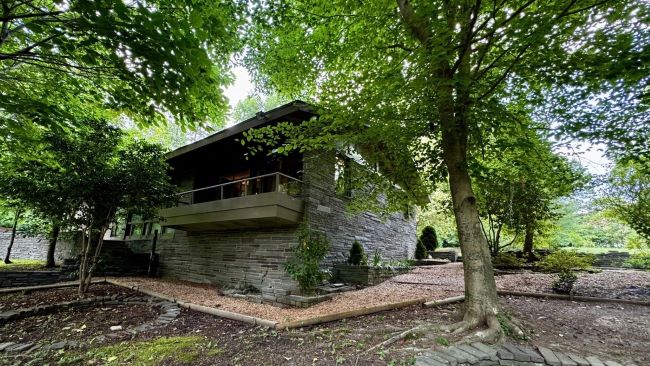Enjoy browsing, but unless otherwise noted, these houses are private property and closed to the public -- so don't go tromping around uninvited!
CTRL-F to Search Within Page
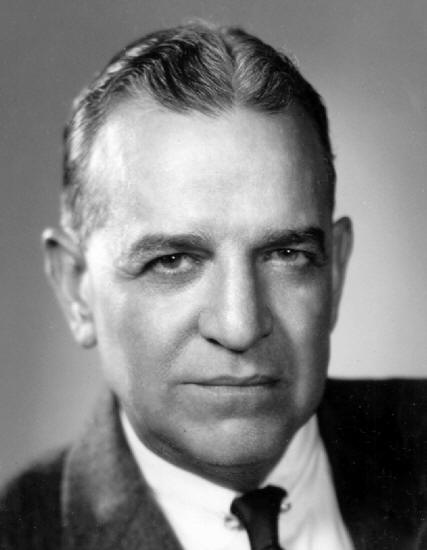 GEORGE FOSTER HARRELL, FAIA (1906-1980) George Harrell was born in Norfolk but grew up in Rocky Mount NC. After receiving his bachelor's degree in architecture from the Georgia Institute of Technology in 1930 and his master's of architecture in 1931 from the University of Pennsylvania, he served in the Navy reserve. After WWII, he had a private practice in Dallas until 1950 when he became a partner in Gill and Harrell. By approximately 1956 the more prestigious Harrell and Hamilton firm was formed with E. G. Hamilton focusing on banks. Harrell's designs include the U.S. Steel Building at the 1939 New York World's Fair, the Ouachita National Bank and Parking Structure in Monroe, Louisiana (1958), the Republic National Bank complex in Dallas (1960), and the Fairmont Hotel in Dallas (1969). Harrell was president of the Dallas chapter of the AIA and the Texas Society of Architects. His firm became Omniplan. |
1954 - The I. Jesse Dowdy Residence, 1846 Hammond Street, formerly 1720 Co-Ah-Bar Street, Rocky Mount NC. 2.6 acres. Commissioned 1952. Dowdy named the street, which stands for "cabin on a hill by a river." Originally, it was Ho-Ah-Bar Street, for "house on a hill by a river." Say it a few times, and you'll see why the name was changed. Dowdy had the house sited to survive floods, which it did several times, especially in 1999. While other houses nearby were washed away, this one was undamaged (the lower-elevation swimming pool, however, was not so lucky). The house is the finest surviving example of Modernist architecture in town. Built by S. S. Toler and Son, according to former employee Norman Chambliss. The landscape architect was Edwin Gilbert Thurlow. E. L. Hunley was the engineer. The entrance to the property is around the corner at 1800 Hammond. Harrell did an addition in 1966. The house originally included radiant heat floors (no longer operational, replaced by traditional HVAC unit). The flagstone terrace overlooks the Tar River. The exterior walls are six-inch stacked Georgia stone. Inside, cypress and oak paneling, bamboo floors, hidden closets, and multiple fireplaces. Sold in 1973 to Cash W. Haggerty Sr. Was on the market 2008-2012. Sold in 2012 to Robert Hyatt. Sold in 2025 to Alina Shevlak and Richard Laws. Sources include: Dallas Times Herald, 3/18/1980; Vertical Files, Barker Texas History Center, University of Texas at Austin; Who's Who in the South and Southwest 1968-69; Mark Dilworth of Omniplan; realtor Nancy Liipfert; Janet Hicks Bethune; Haggerty's daughter Theresa Harrell. |

