Enjoy browsing, but unless otherwise noted, these houses are private property and closed to the public -- so don't go tromping around uninvited!
CTRL-F to Search Within Page
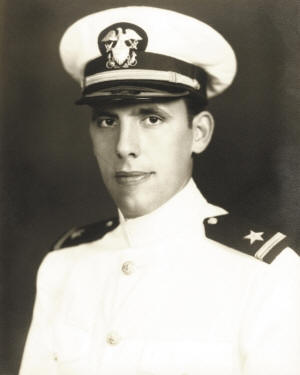
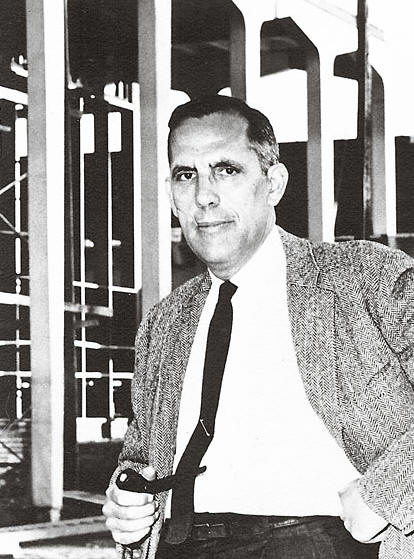
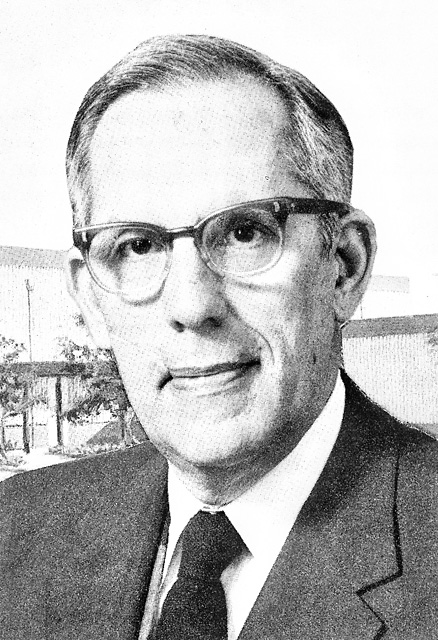
JOHN ERWIN RAMSAY, FAIA (1915-1991)
Ramsay was born in Salisbury NC. His father, John Ernest Ramsay, was also an architect, but architecture in Salisbury early in the 20th century couldn't support a family, so the elder Ramsay became the manager of Harris Granite Company while continuing to design buildings, including many of the homes in the town's West Square Historic District.
Ramsay graduated from the McCallie School in Chattanooga TN. He received a Bachelor of Arts degree from the University of North Carolina in 1938 and a Master of Architecture from Yale University in 1941. After graduation, he worked briefly for Carr and J. E. Greiner Architects and Engineers. Following active duty in the Navy from 1941-1946, he established John Erwin Ramsay Architect in Salisbury. In 1956, the firm became John Erwin Ramsay AIA Architect and Associates, Inc. It was Ramsay Associates from the 1970s through Ramsay's death. In 1992 the firm became Ramsay Burgin Smith Architects, with the addition of Bill Burgin and Donna Smith. As a strong proponent of Modernist architecture, Ramsay designed many award-winning Modernist residences and buildings, including the Rowan County Health and Agricultural Building, Alderman Studios, the American Square showroom for American of Martinsville Furniture in Thomasville, the Robertson Community Center in Salisbury, and the striking Fairfield Building, now the Broyhill Convention Center, below.
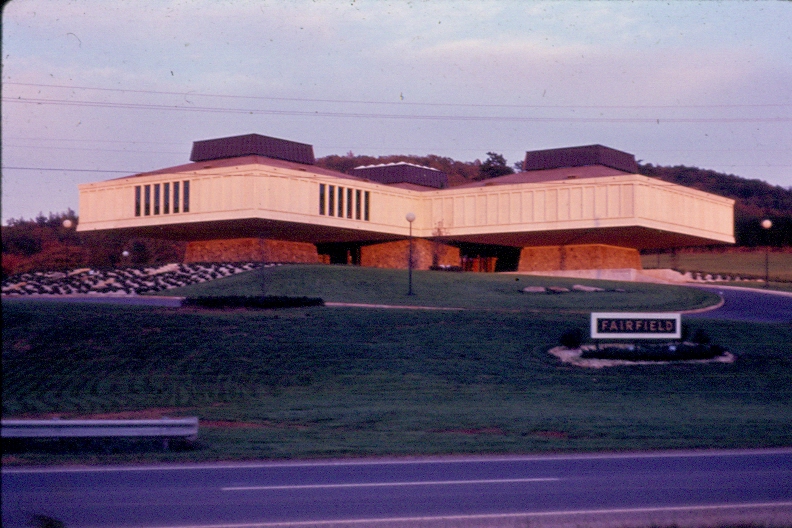
Ramsay's design talents extended to traditional structures as well, including the First Presbyterian Church and Rowan Public Library in Salisbury. He was president of AIANC in 1951, and became an FAIA in 1964. He served for many years as President of the NC Board of Architecture and was Vice president of the National Council of Architectural Registration Boards. Ramsay's architectural practice spanned 50 years. He retired from practice in 1989 and died in 1991. In Raleigh, Ramsay designed the Chapel at Dorothea Dix Hospital. Two of his three sons, John and KC, became architects. John Erwin Ramsay FAIA: Portrait of an Architect, by Juanita Bouser Teschner.

2018 interview with sons John (r) and KC Ramsay (l). George Smart (middle) narrates.
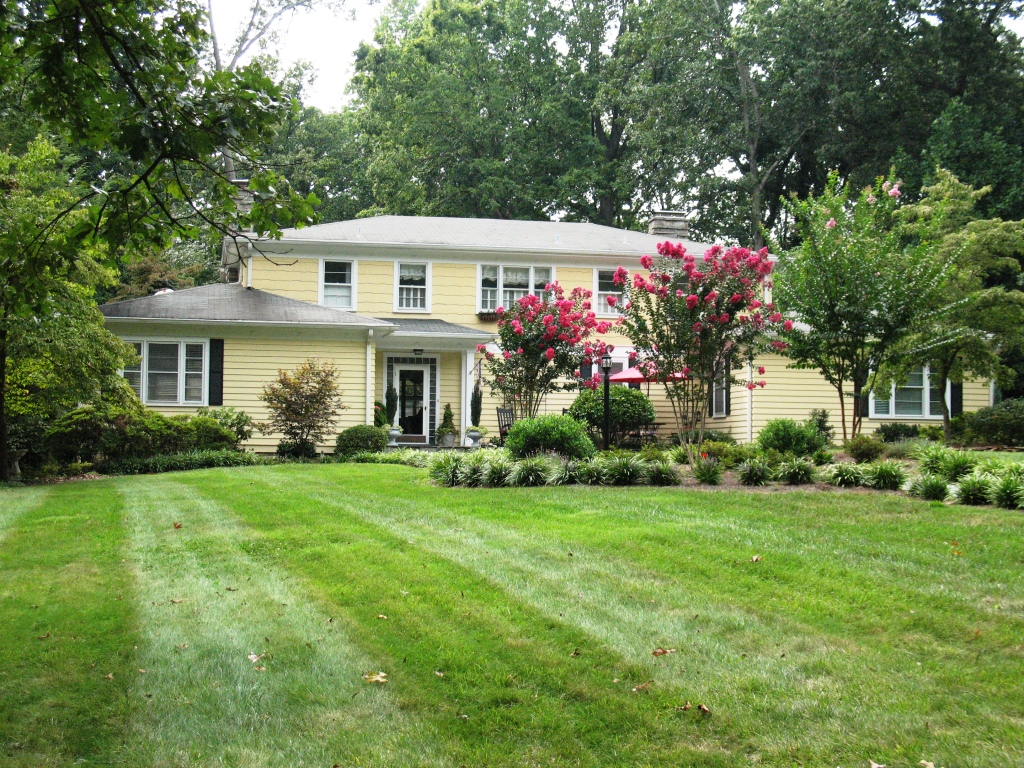
1939 - The W. M. and Naomi W. Elliott Residence, 106 West Colonial Drive, Salisbury NC. His first house while in design school at Yale. Sold in 1971 to John G. and Jane Ollerhead Riley. Sold in 1998 to Jayne Battle and Calvin J. White Jr. Sold in 2000 to Sarah Beth B. and Jonathan E. West. Sold in 2004 to Julie and Arnold Chamberlain. Sold in 2019 to Caitlin and Arnold E. Chamberlain. Photo by Gabe Nicholson.
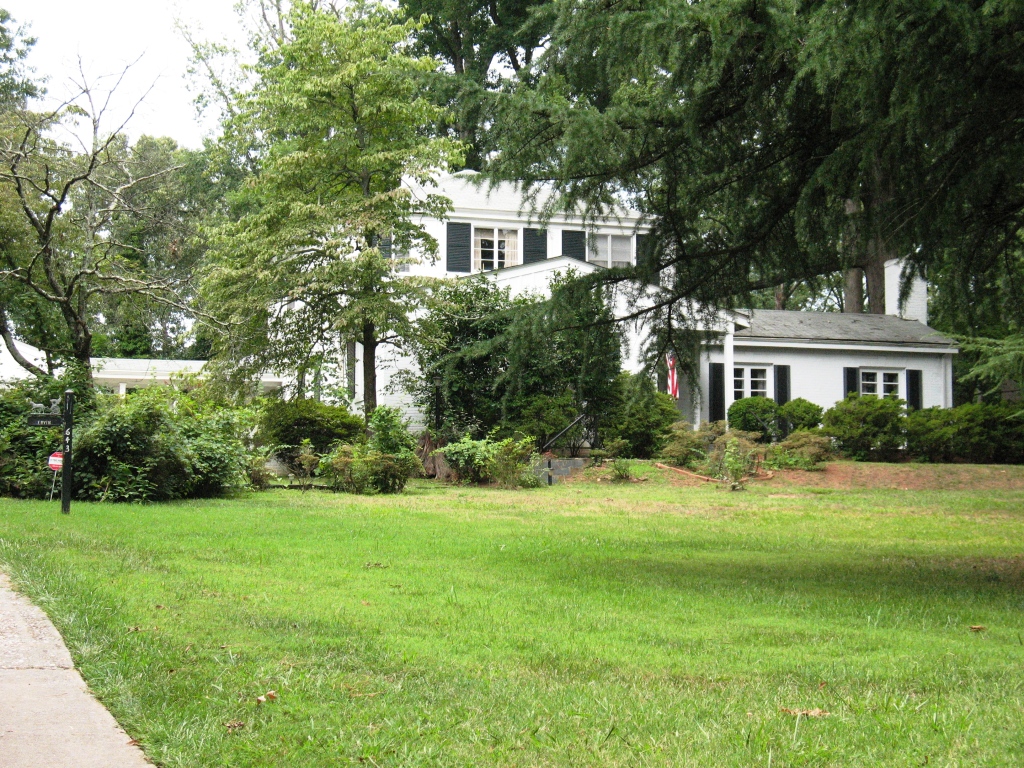
1940 - The James Carson Brantley Residence, 643 Mahaley Avenue, Salisbury NC. This is another house Ramsay designed while at Yale. Deeded to June Brantley and Hal Ervin. Sold in 2017 to Timothy W. and Naomi Brechbill. Photo by Gabe Nicholson.
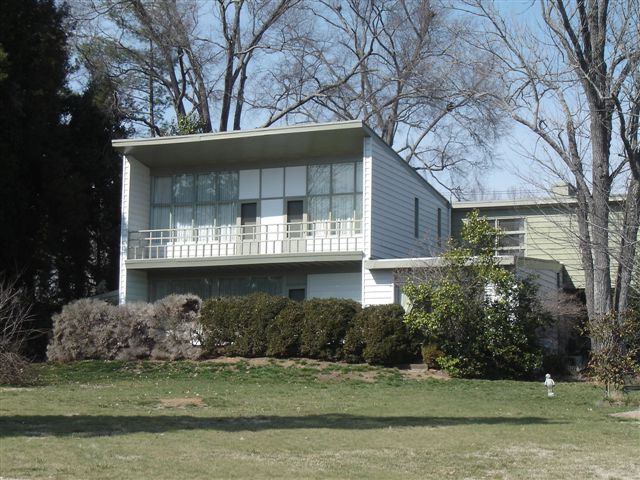
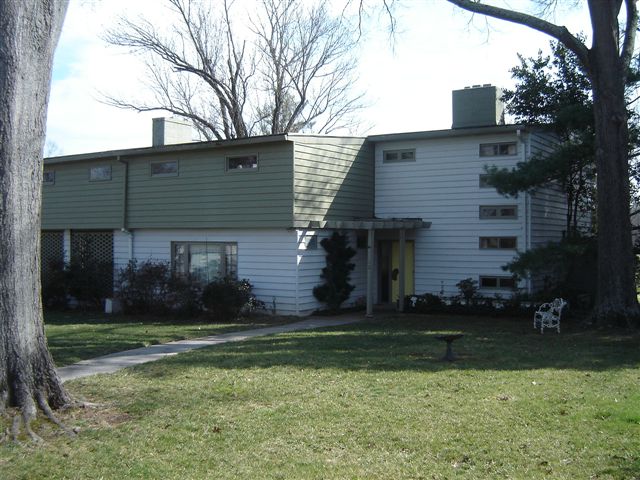
Around 1941 - The Hohn/Clements House, 12 Oak Road, Salisbury NC. Features recirculating fireplaces. Originally built for the Hohn family, they endured so much criticism for its design that they never moved in. The new house was empty until Ruth Miller and Donald Clement Jr. bought it around 1953. Deeded in 1981 to Donald Clement III, Anne Scott Gilliam Clement, and Caroline C. Payler. Sold in 2016 to Rebecca K. and Donald Clement IV. The green second floor was an addition. Photos by Gray Stout.

1948 - The Jay Smith House, Fourth Street, Spencer NC. Status unknown.
1948 - The Frederic C. and Mary Louise Wedler Residence, 2317 Princess Ann Street, Greensboro NC. Sold in 1982 to Joseph McKinley Bryan Jr. Sold in 2016 to Susan Selph and Lawton Douglas Gresham Jr. Photos by Gabe Nicholson.
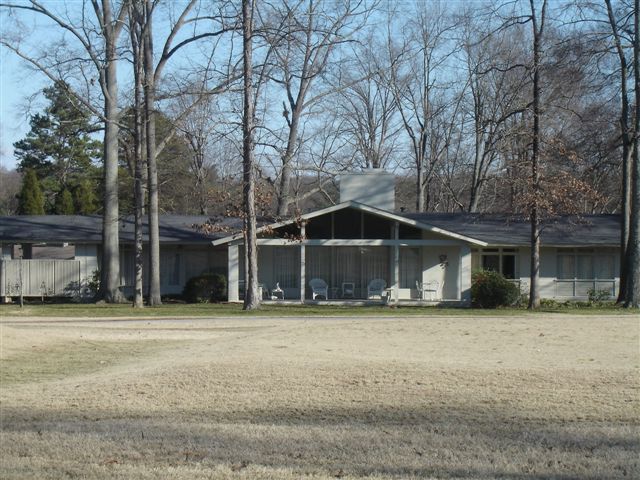
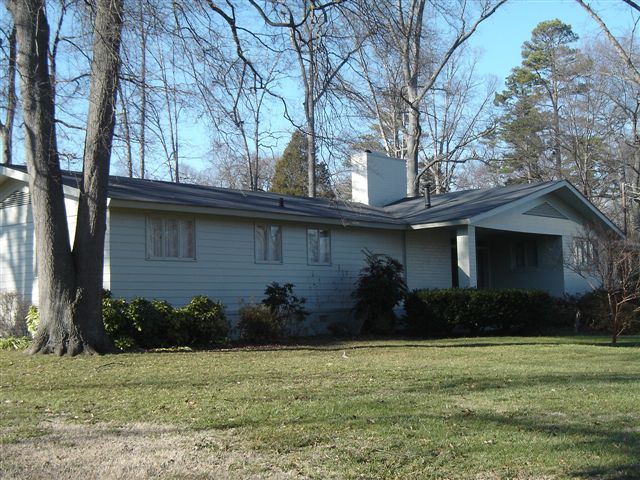
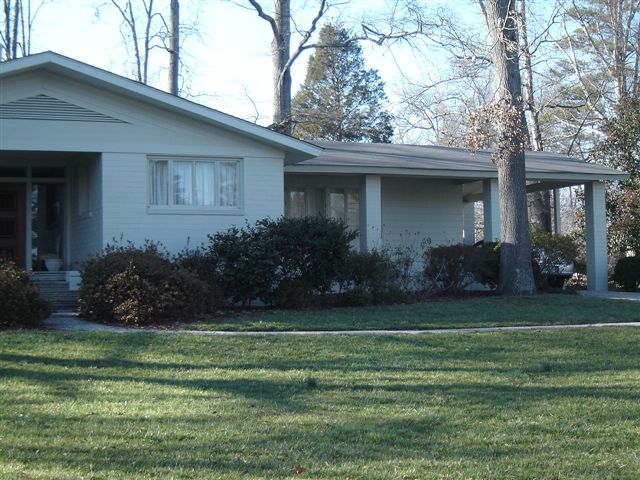
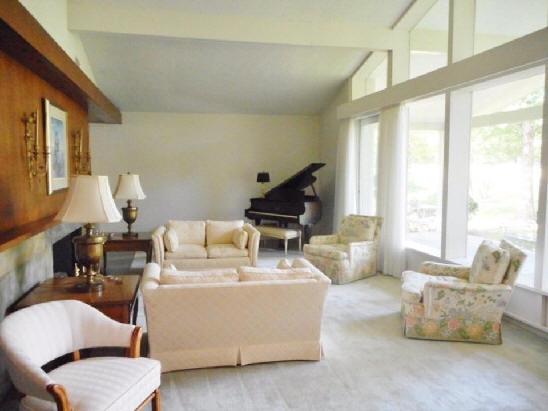
1949 - The James R. and Lorene S. McCartney House, 17 Oak Road, Salisbury NC. Sold in 1965 to Frederick H. and Jewel W. Ziprik. Sold in 2017 to Robert B. Propst Trust. Sold in 2021 to Samantha G. and Barron T. Dagenharr.
.jpg)
.jpg)
.jpg)
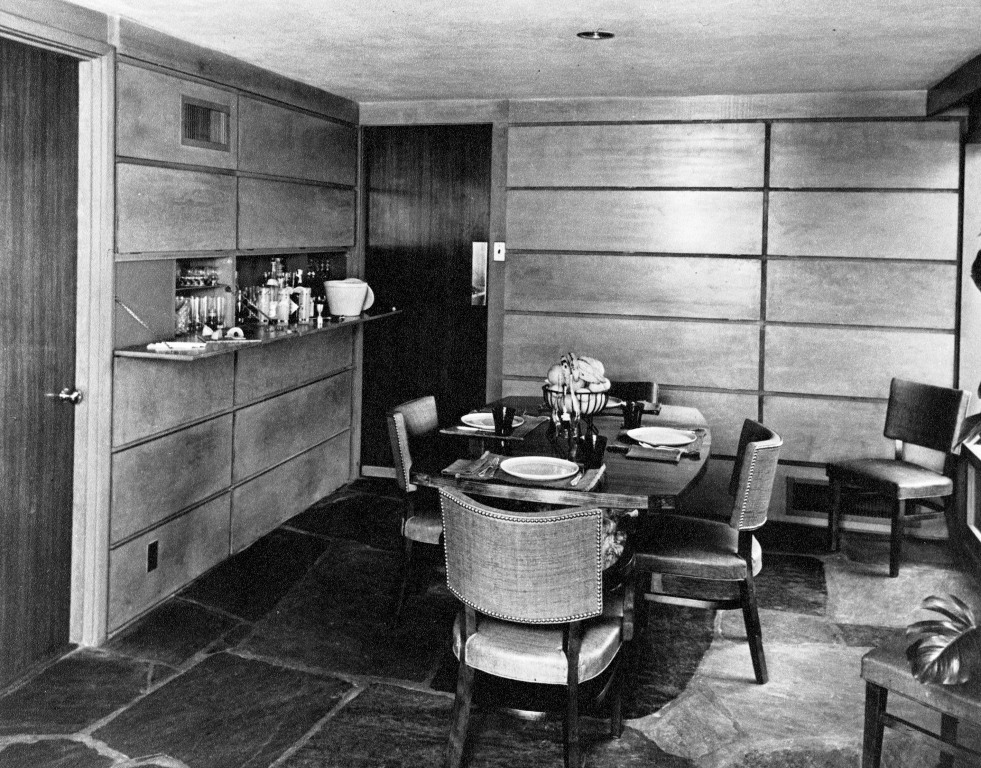
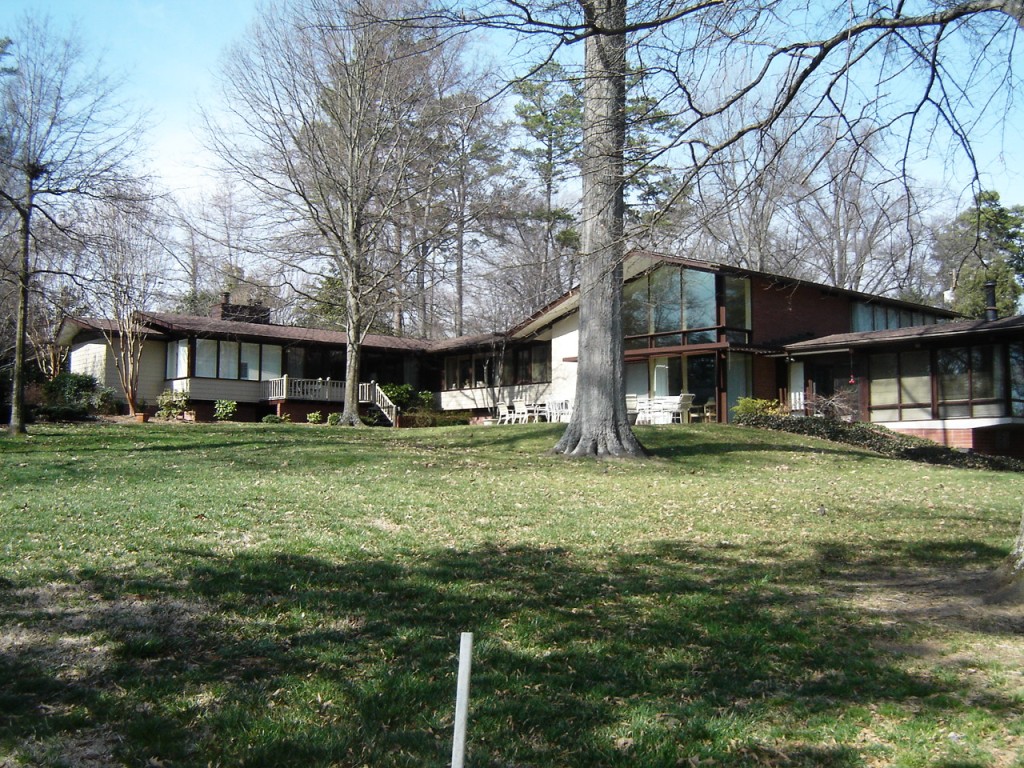
.jpg)
.jpg)
1950 - The John Ramsay House, 16 Pine Tree Road, Salisbury NC. Originally 119 Pine Tree. Ramsay won an AIANC Merit Award for this house in 1955. Sold by Ramsay in 1981 to James F. and Gerry Hurley. James Hurley claims that after he moved in and made some minor changes. John Ramsey said Hurley had "messed up the house." Ron Morgan of Charlotte designed a master suite addition in the late 1990s that is sensitive to the original structure. Ramsay's son John points out that if this house was evaluated by today's LEED guidelines it would receive points for Site Selection, Reduced Site Disturbance, Storm Water Management, Landscape and Exterior Design to reduce Heat Islands, Water Efficient Landscaping, Resource Reuse, Local/ Regional Materials, Increase Ventilation Effectiveness, Daylight & Views, and Innovation in Design. Ramsay was clearly ahead of his time. As of 2021 still owned by Gerry Hurley. Color photos by Gray Stout.
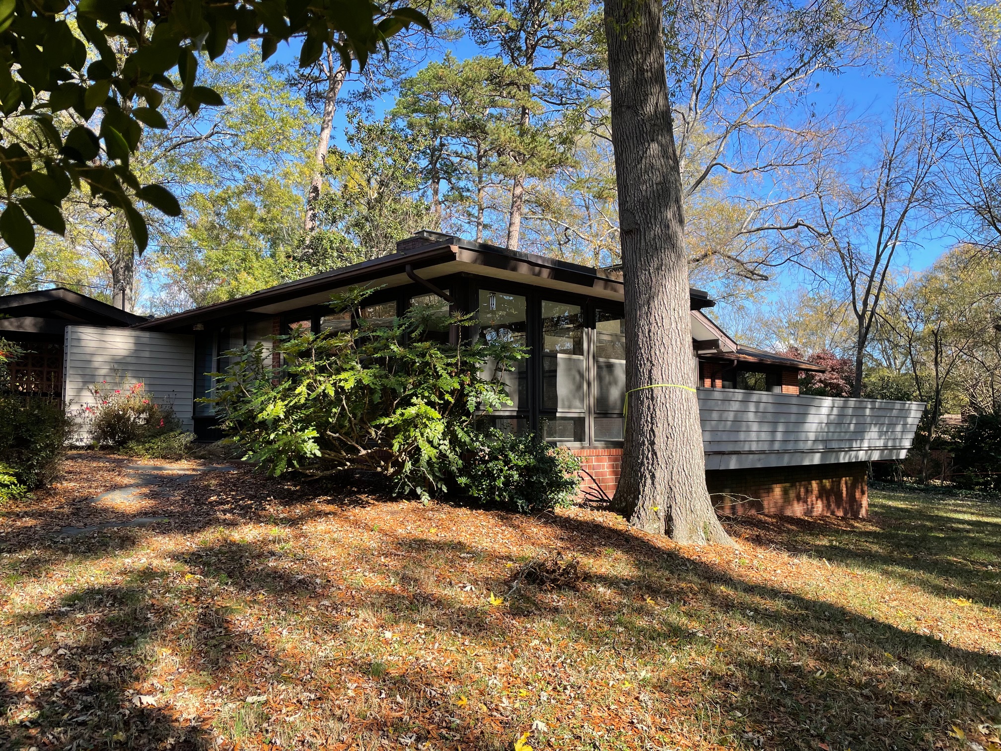
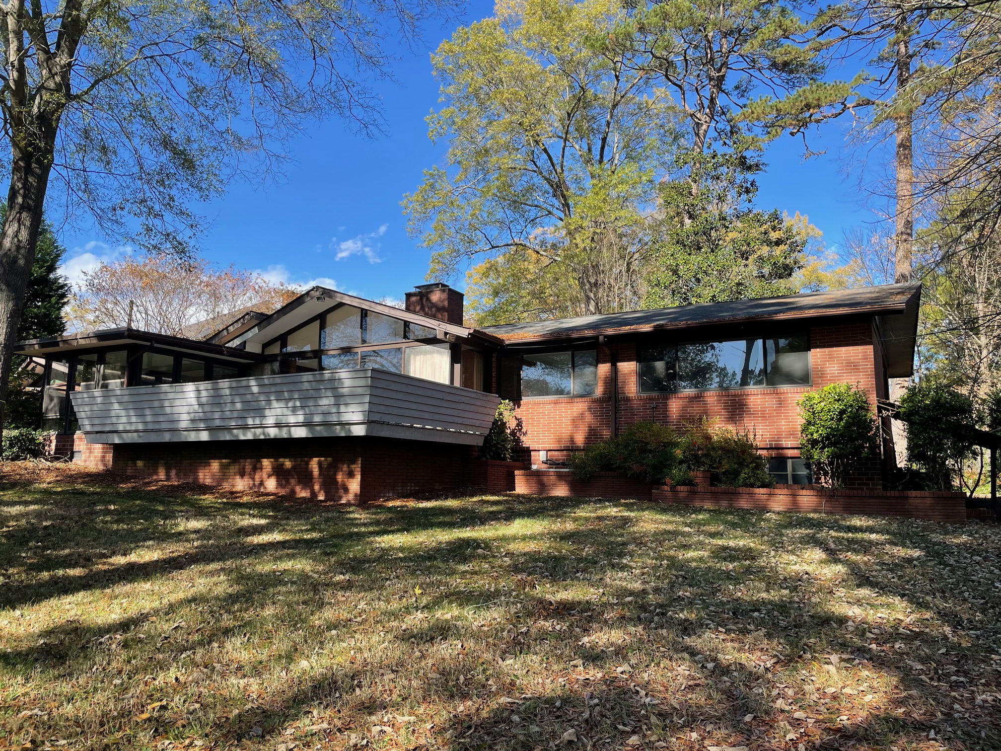
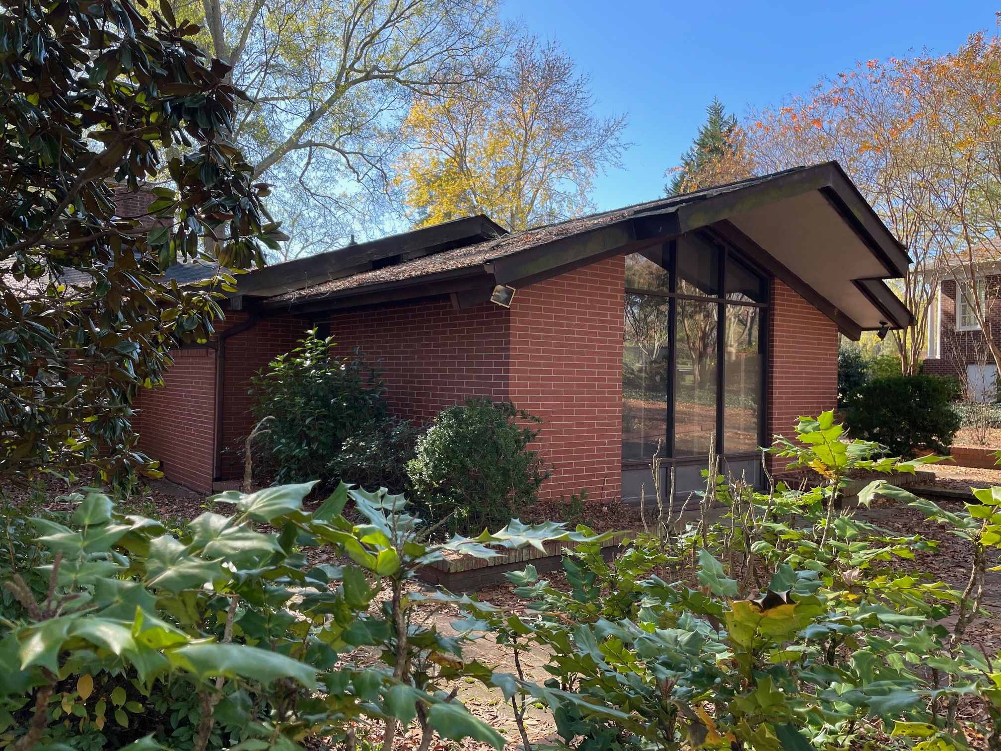
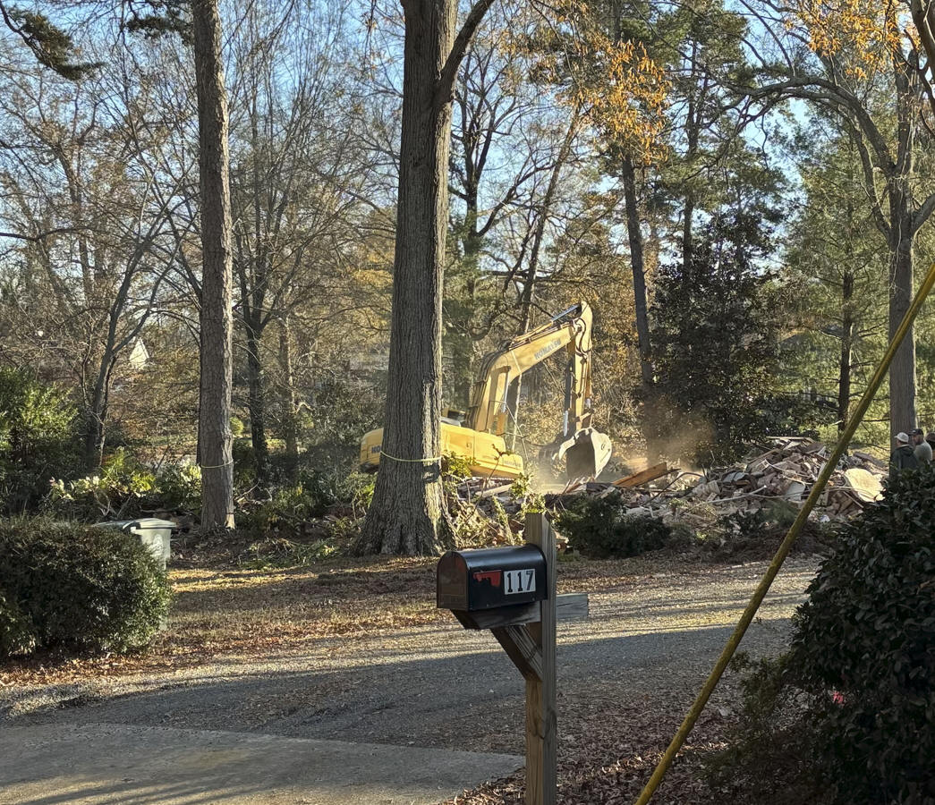
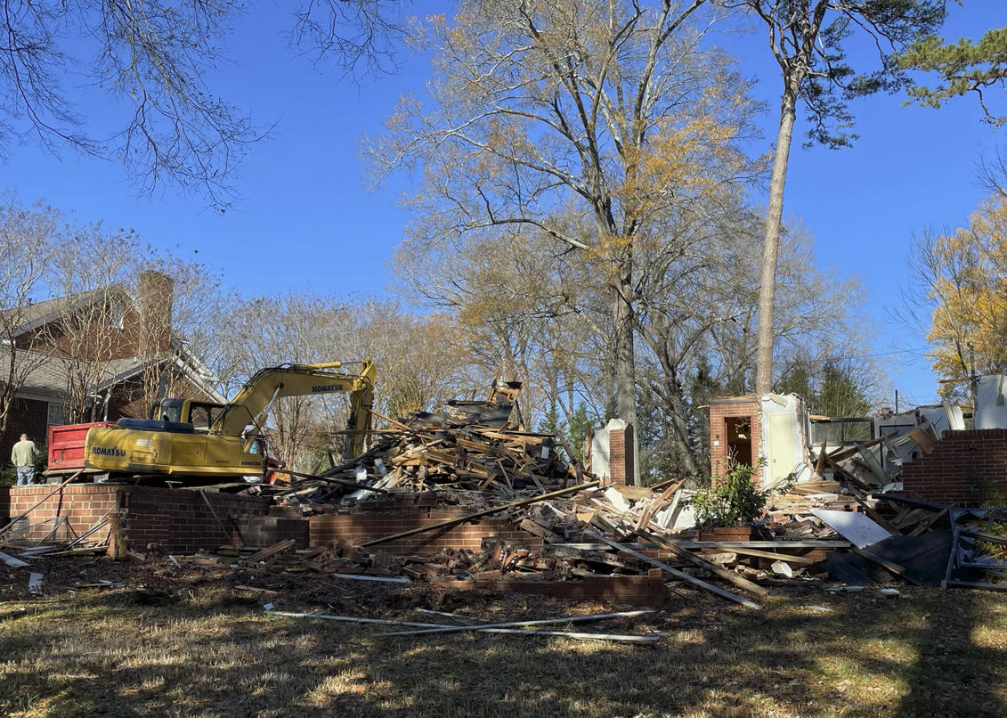
1950 - The Alexander/Johnston House, 17 Pine Tree Road, originally 117 Pine Tree, Salisbury NC. Sold in the 1970's to Anna Gulyn. Sold in 2024 to Ames and Jennifer Flynn, who destroyed it in late 2024.
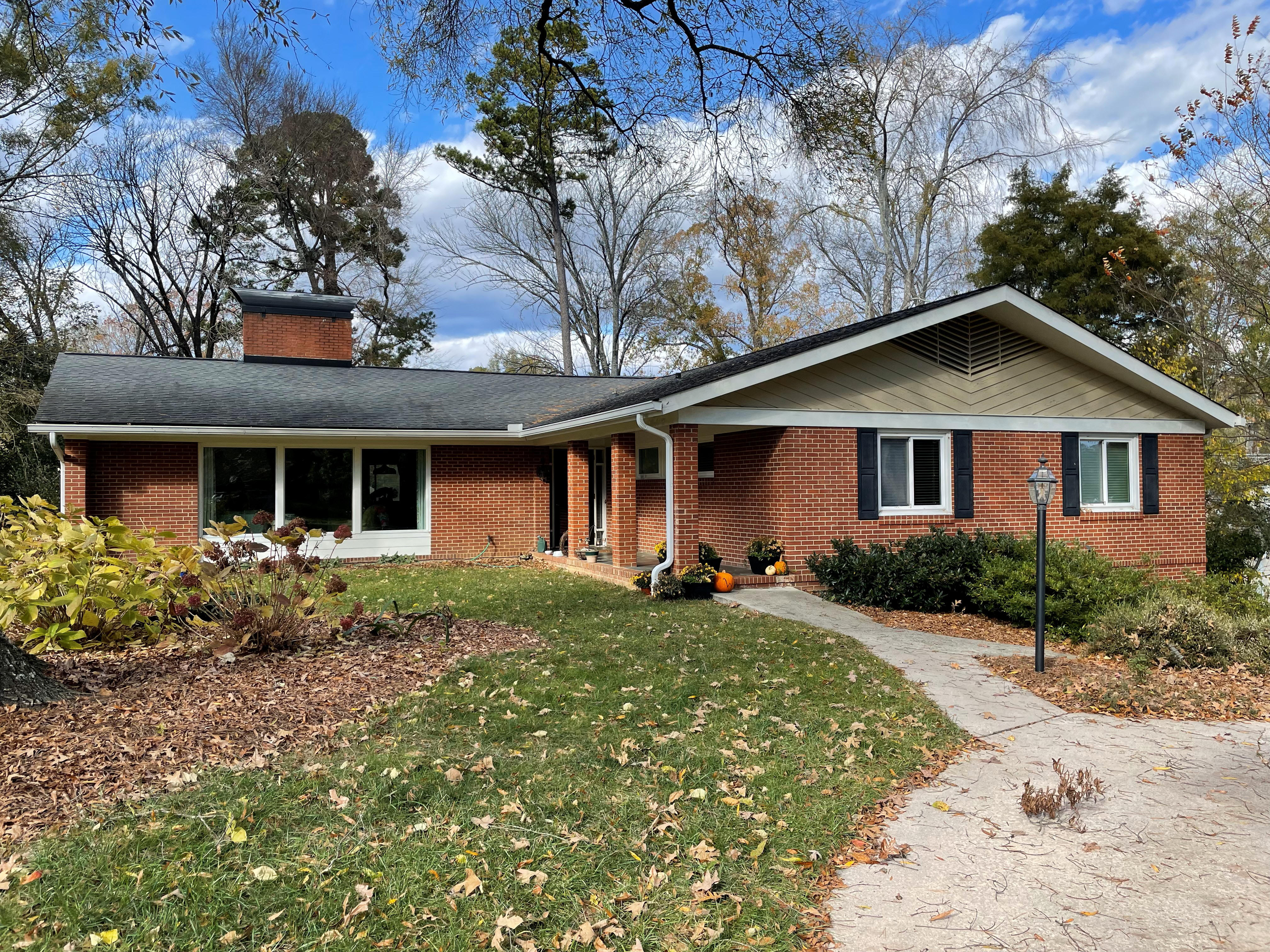
1952 - The James C. Coffey Residence, 8 Pine Tree Road, Salisbury NC. Sold in 2007 to James Michael Conway. Sold in 2013 to Tracy T. and Jason A. Walser.
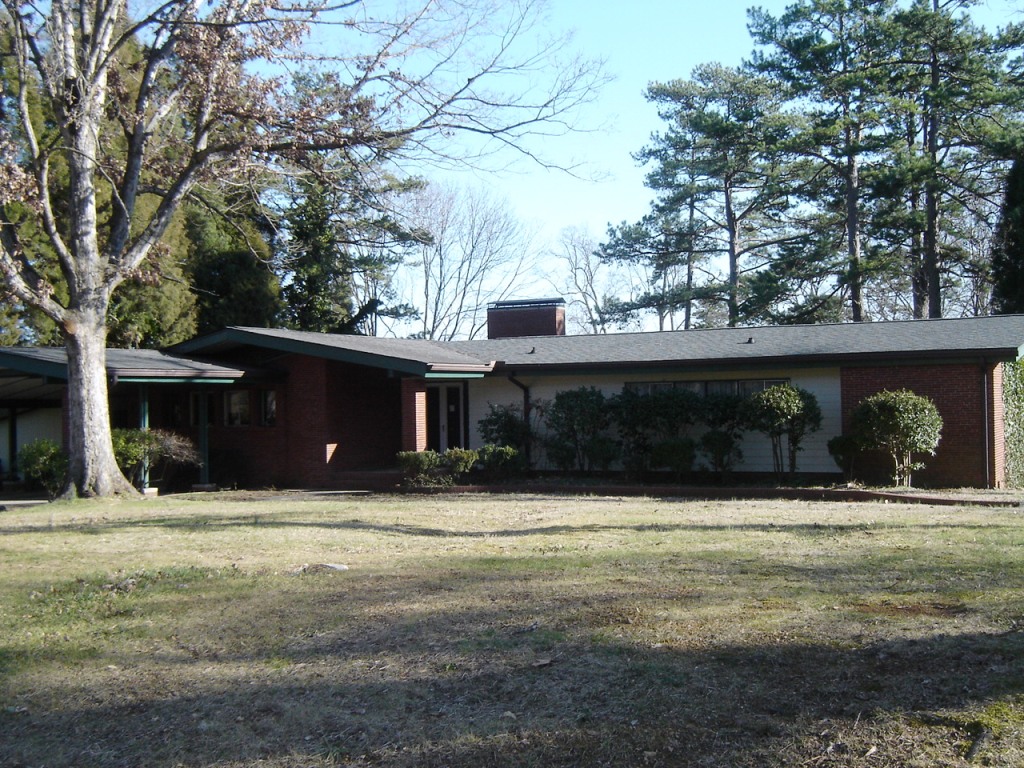
.jpg)
1953 - The James M. Myers House, 13 Oak Road, Salisbury NC. Sold to William Victor and Bunny Bost. Photos by Gray Stout.
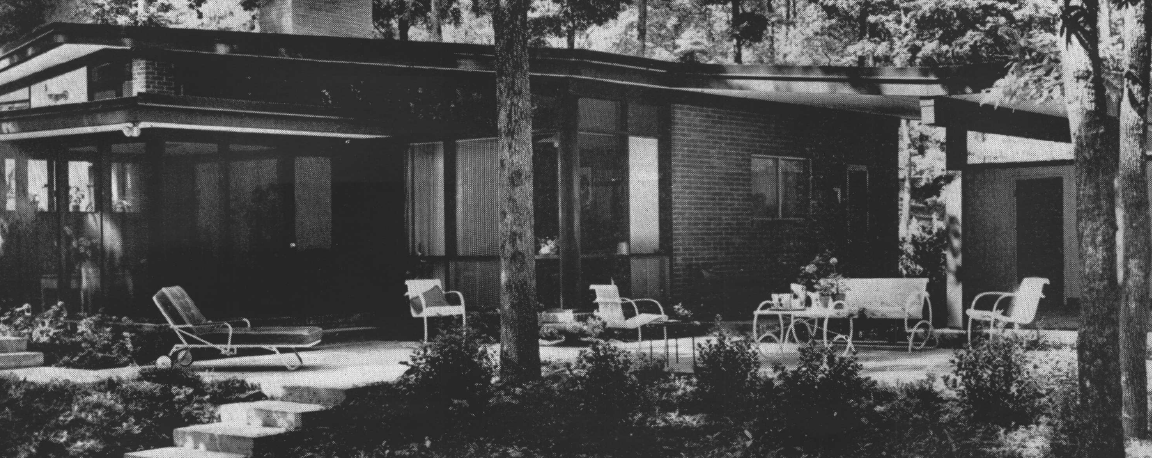
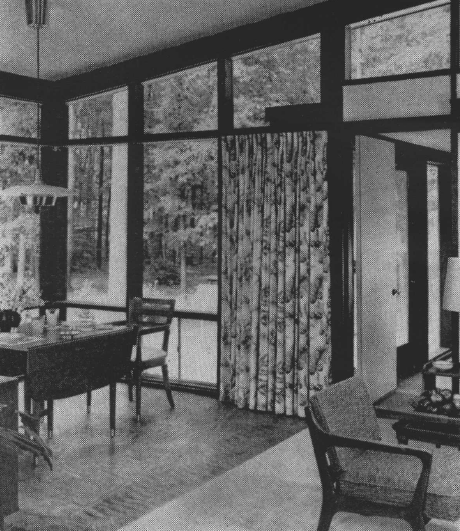
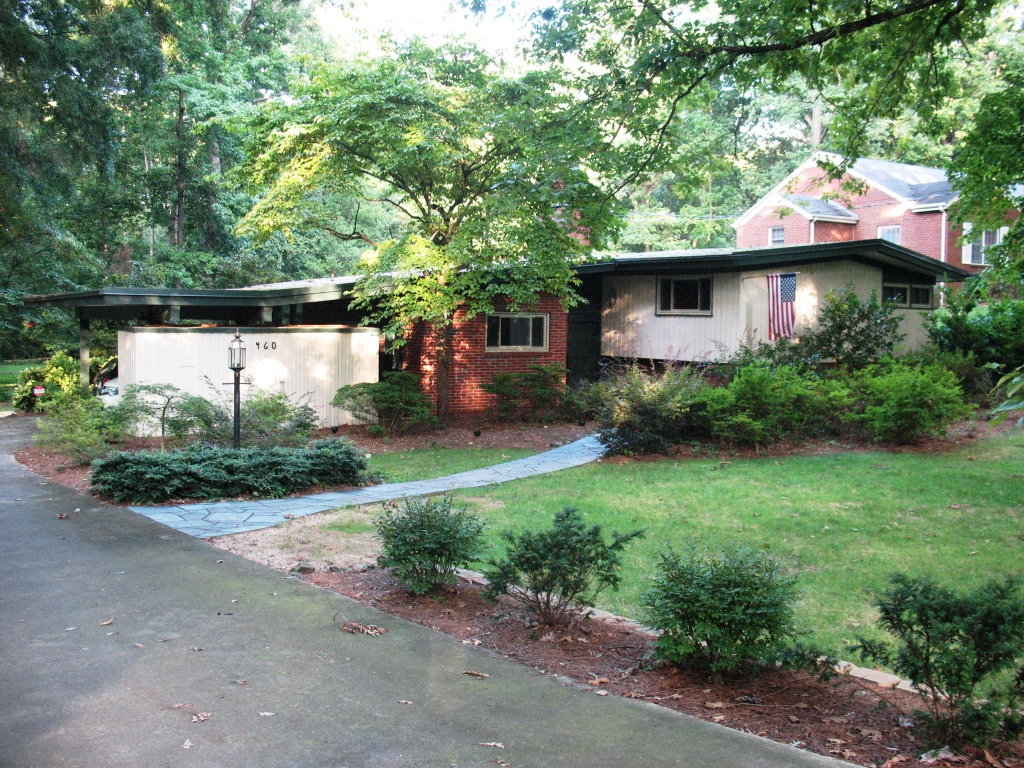
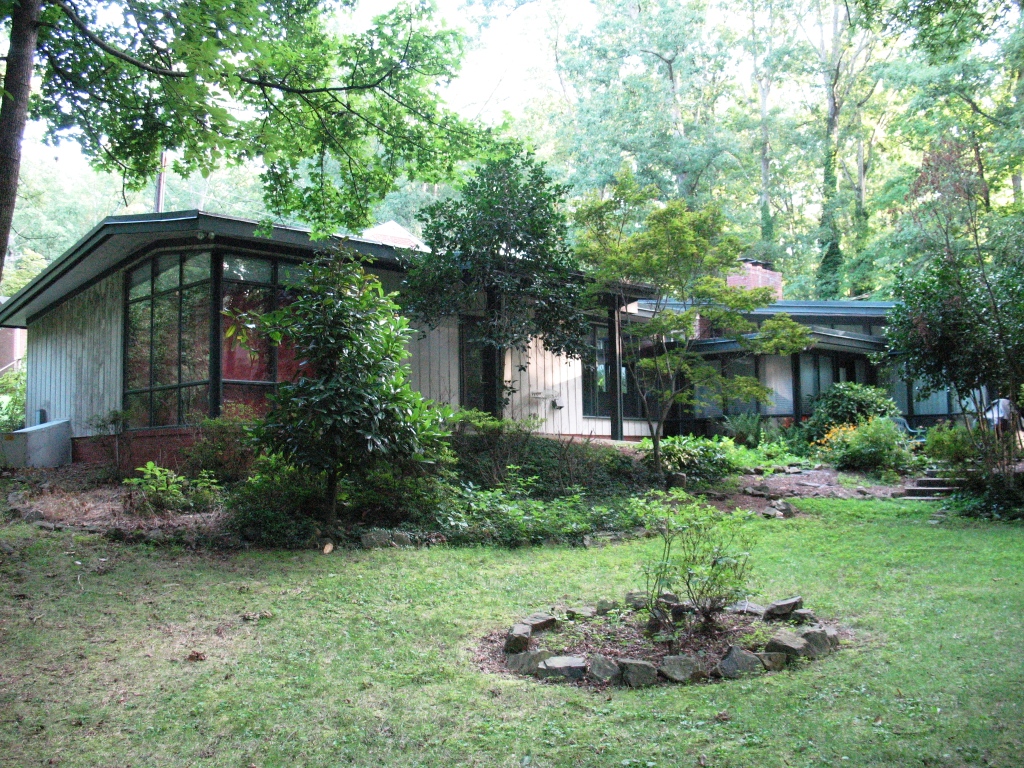
1953 - The Ernest Clyde and Eunice Hoyle Smith Residence, 460 North 10th Street, Albemarle NC. Sold in 1982 to Thomas F. and Annie Ruth Kelley. Sold in 2003 to Geoffrey and Elizabeth Olivieri. Color photos by Gabe Nicholson.
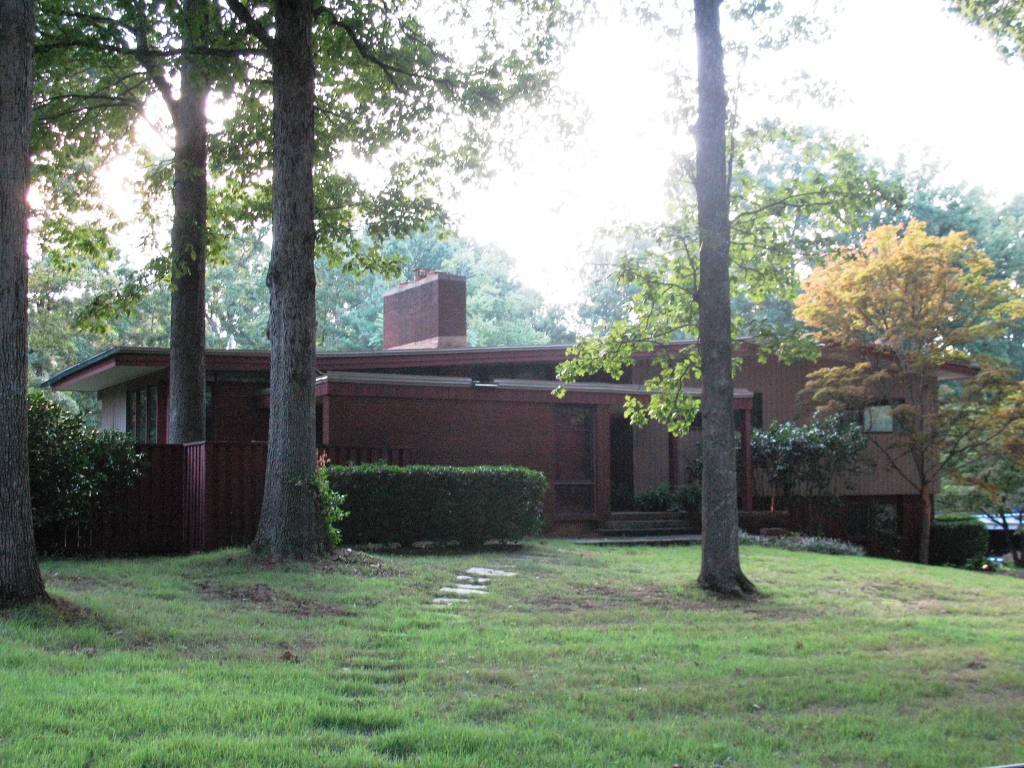
1953 - The W. N. and Alice McKenzie Residence, 435 North 10th Street, Albemarle NC. Split-level house includes maid's quarters and an underground bomb shelter. Sold in 2008 to Ryan and Tracy Owens. Sold in 2014 to Rocky D. Smith and Beverly Bowden-Smith. Top two photos by Gabe Nicholson; next three by Ryan Owens.
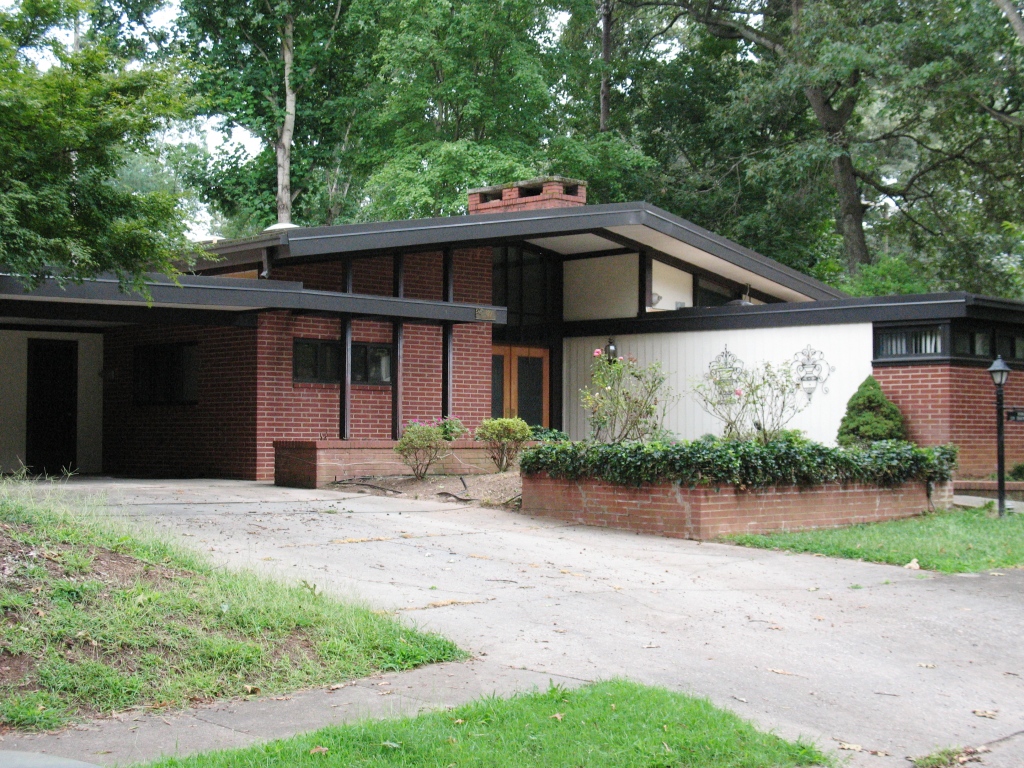
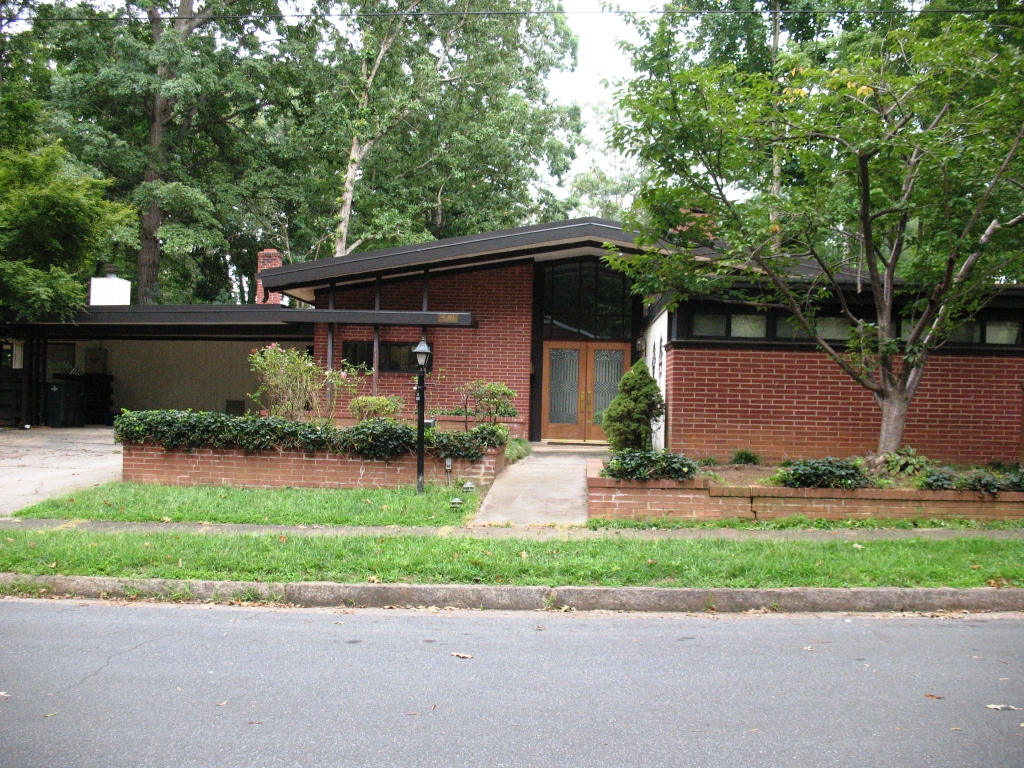
1953 - The George L. Burke Residence, 120 Shady Lane, Salisbury NC. Sold in 2017 to Thomas and Michelle Fuller. Photos by Gabe Nicholson.
1953 - The Don A. Walser Residence, 401 Country Club Drive, Lexington NC. Deeded in 1977 to Gaither S. and Margaret B. Walser. Sold in 1984 to Ann M. and Fred H. McIntyre Jr. Sold in 2010 to Peggy B. Hinkle. Sold in 2017 to Jane Wall and William Carroll Blackerby IV. Photo by Gabe Nicholson.
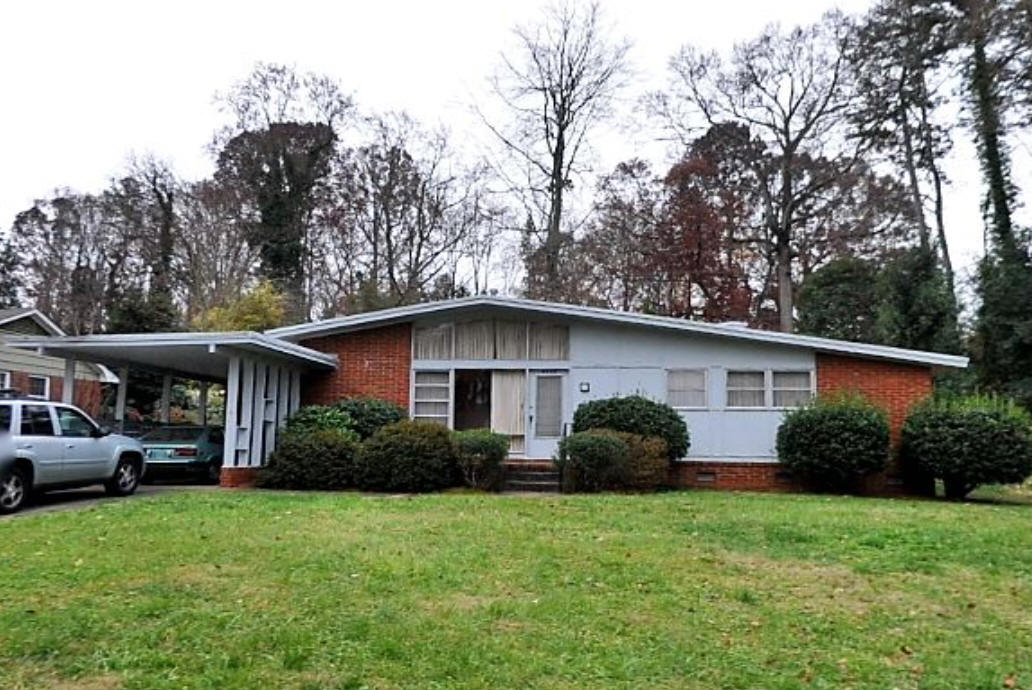
1954 - 5400 Murrayhill Road, Charlotte NC. Sold in 2015 to architect Carol Bacon.
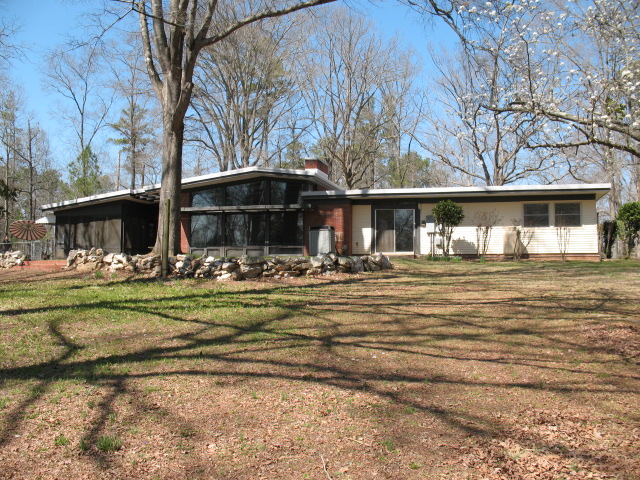
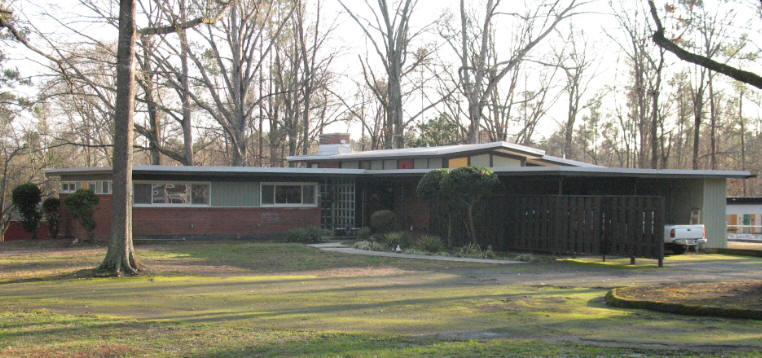
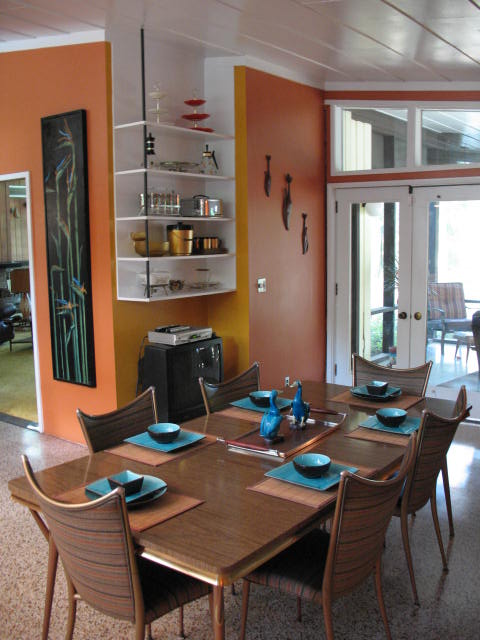
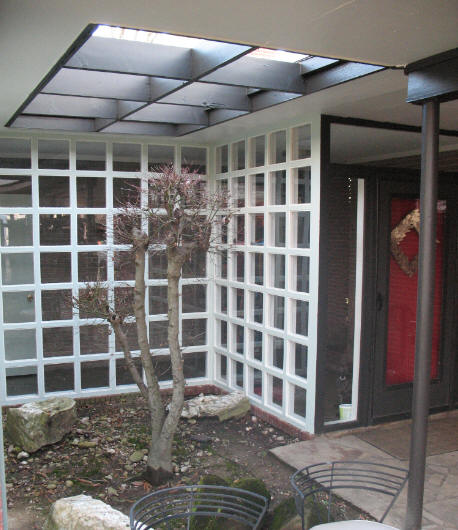
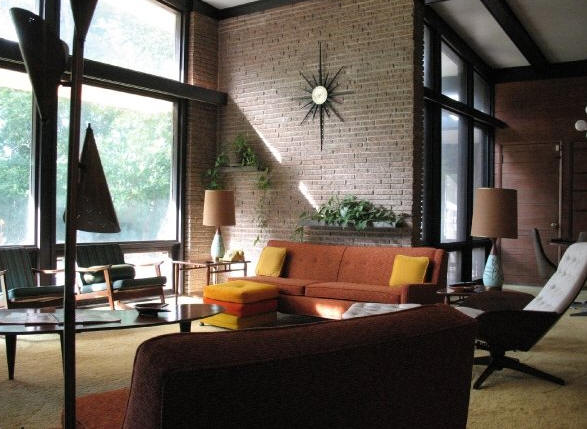
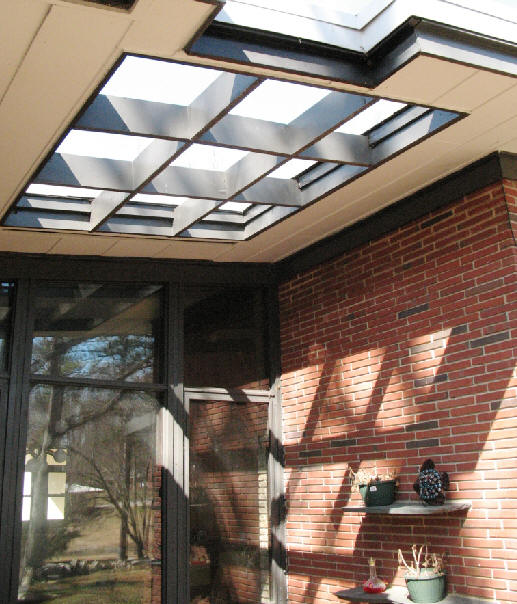
1954 - The Robert J. Levin House, 100 Braxton Street, Mount Gilead NC. Sold in 2007 to Gabe and Amanda Nicholson. Sold in 2017 to Natalie Love and Troy McDaniel Thompson Jr. Photos by Gabe Nicholson.
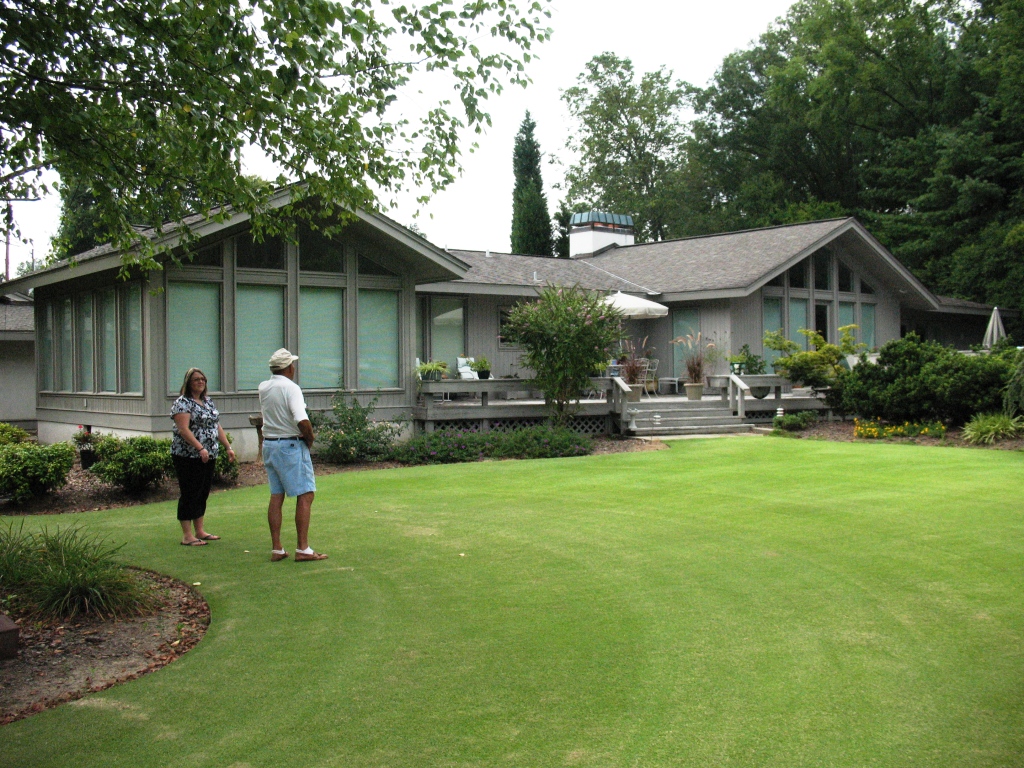
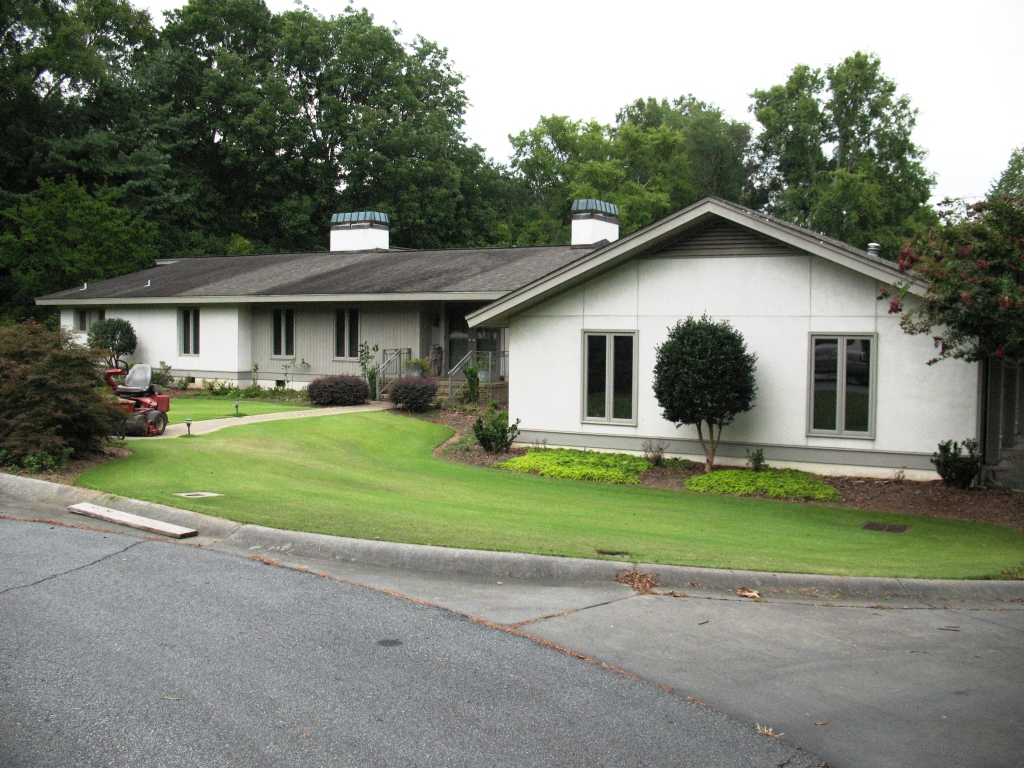
1955 - The William Smith and Lois Jean Kirk Residence, 10 Mulberry Circle, Salisbury NC. Sold in 1974 to Gwendolyn F. and Ivan Hoyt Pope Jr. The house has undergone a complete gutting to accomplish a renovation. The only things from Ramsay's design left inside is some of the trim. The current owners also covered the Roman brick in new stucco. Photos by Gabe Nicholson.
1955 - The D. B. Moore House, 43 Poplar Street, Badin NC. Sold to Badin Methodist Church for use as a parsonage. Photos by Gabe Nicholson.
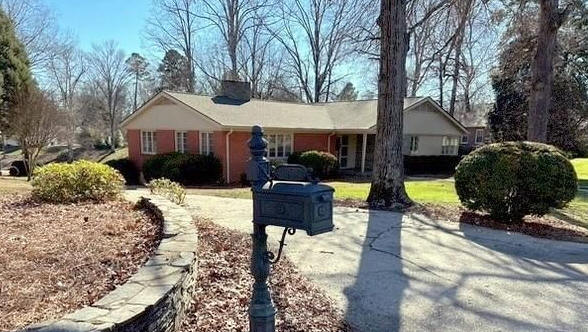
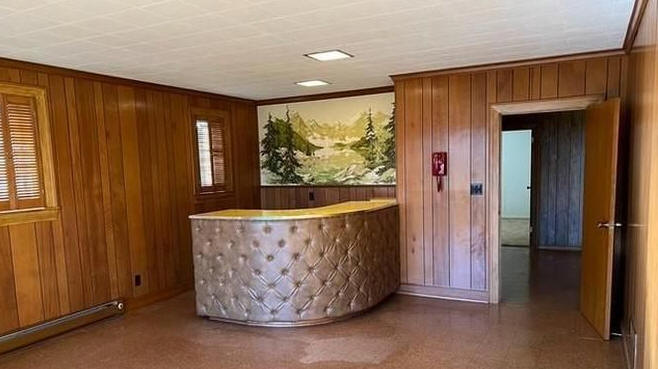
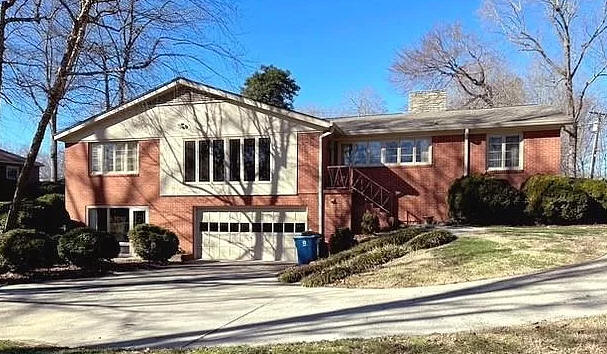
1955 - The Lillie Mae H. and Charles A. Hoffman Residence, 19 Oak Road, Salisbury NC. On the Donald Ross Fairway #7 at the Country Club of Salisbury. Charles was a Salisbury native and owner/operator of Hardiman's Furniture. Transferred in 2012 to the Charles A. Hoffman Trust. In 2021 Sharon E. and Charles A. Hoffman Jr. were named as trustees. Sold in 2022 to Christina B. Hall.
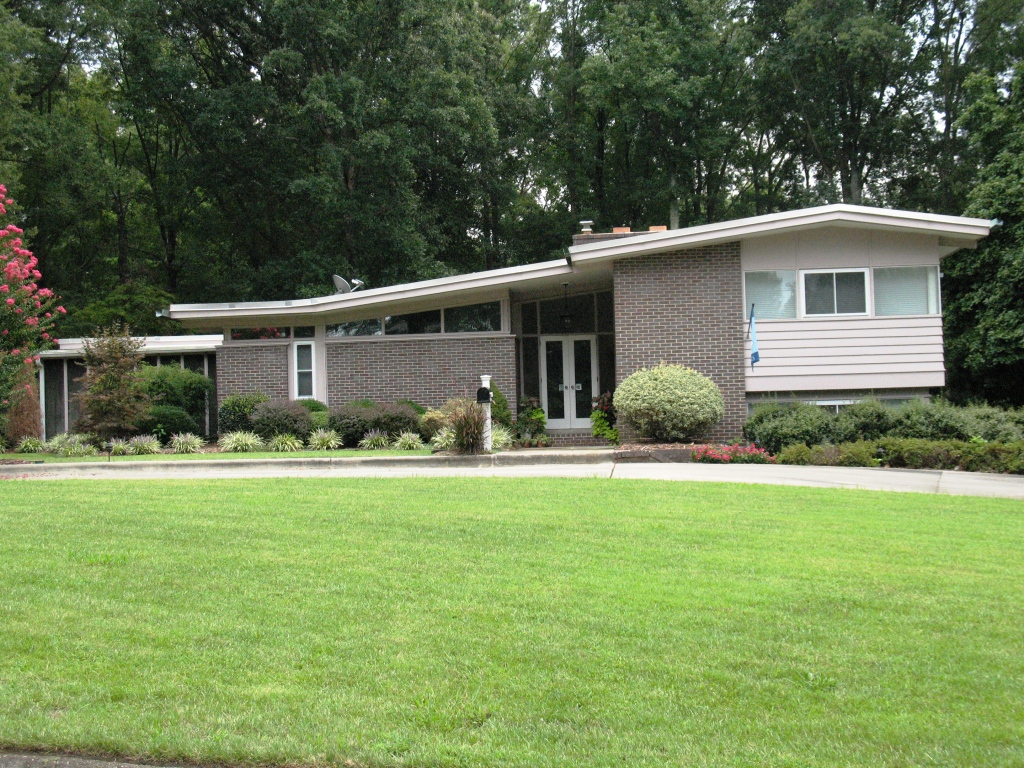
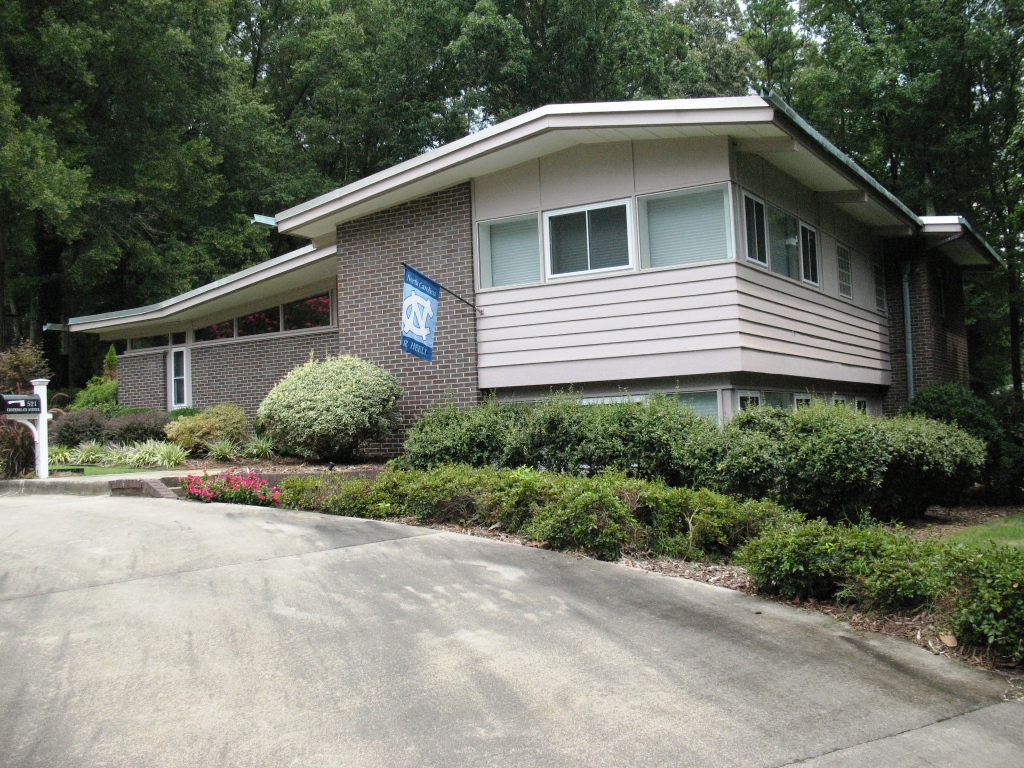
1956 - The John Gregory Residence, 521 Confederate Avenue, Salisbury NC. Sold to Robert B. Tannehill. Sold in 1997 to Constance Stanton and Richard Prim. They added new windows, glass block on side of house at the master bathroom renovation. The house partially burned on December 13, 2010, and has since been repaired. Top two photos by Gabe Nicholson.
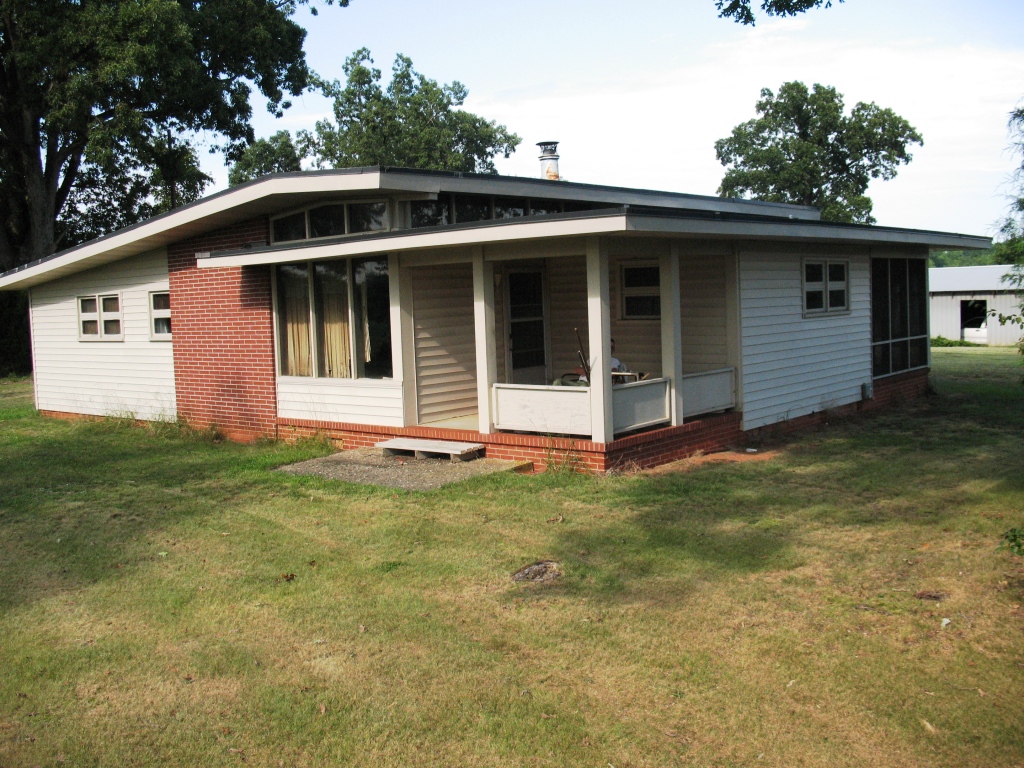
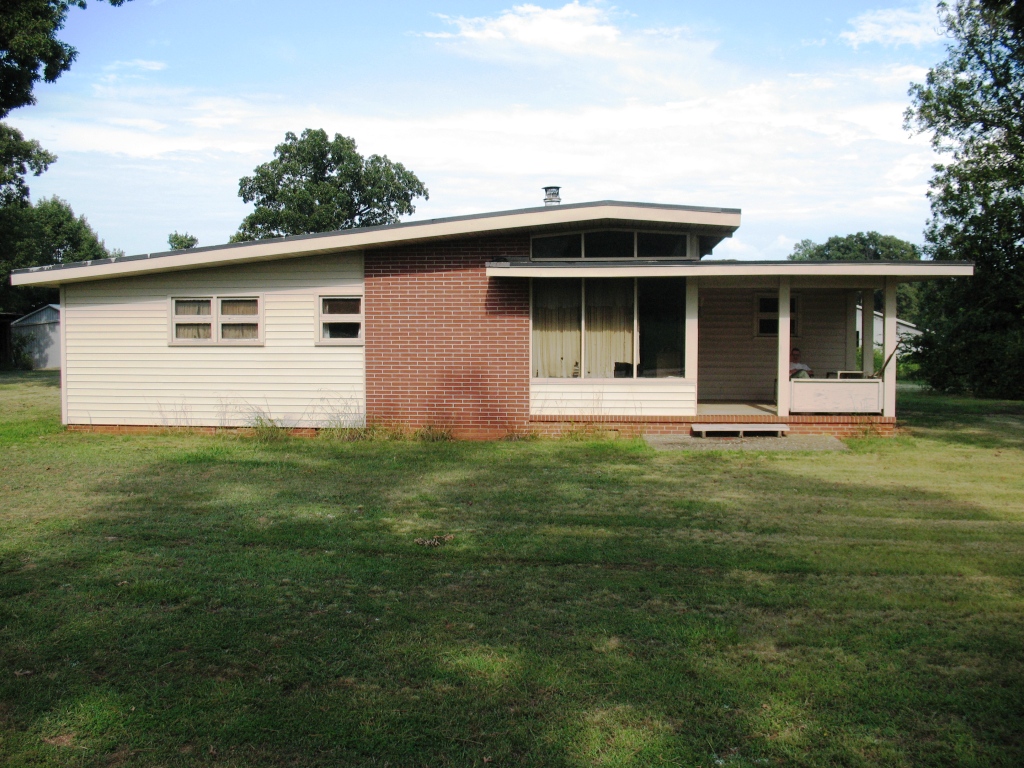
1956 - The E. L. Brown Residence, 2320 Millbridge Road, China Grove NC. This was built as a farm house, perhaps the most modern farmhouse in NC at the time. Sold to Samuel Brown. Sold in 2011 to Benjamin L. Watts. Photos by Gabe Nicholson.
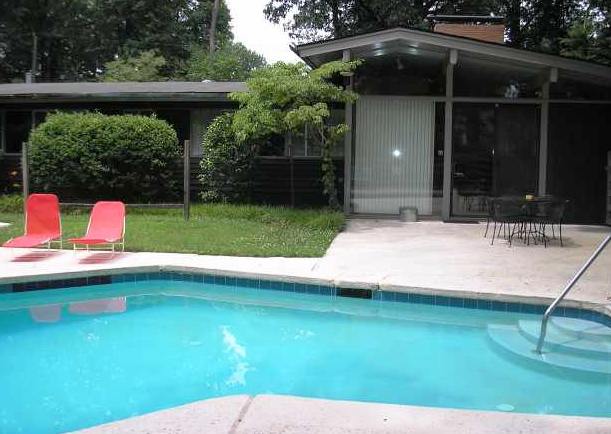
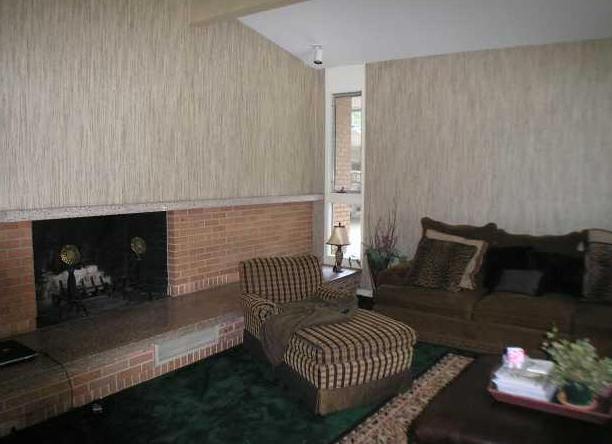
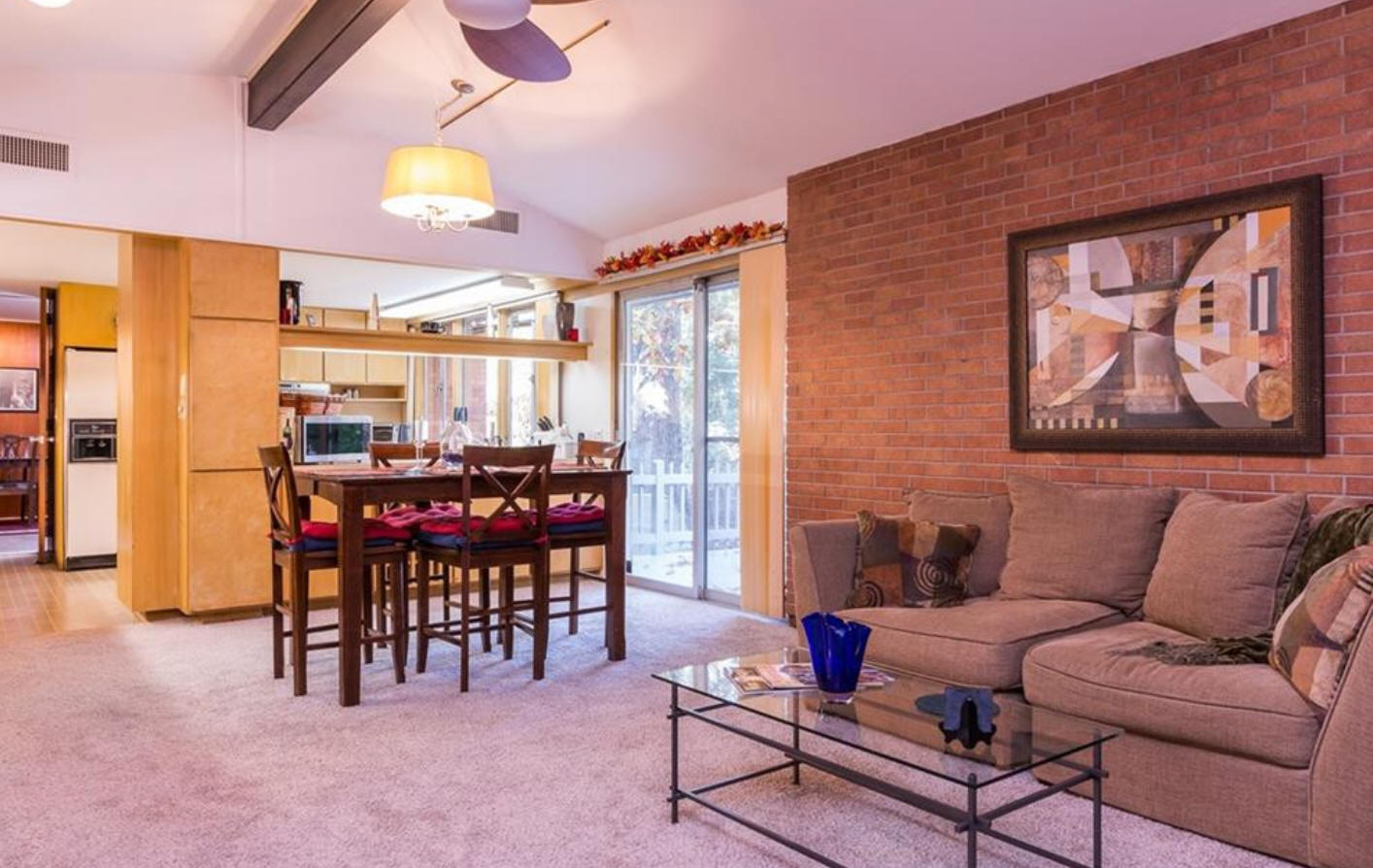
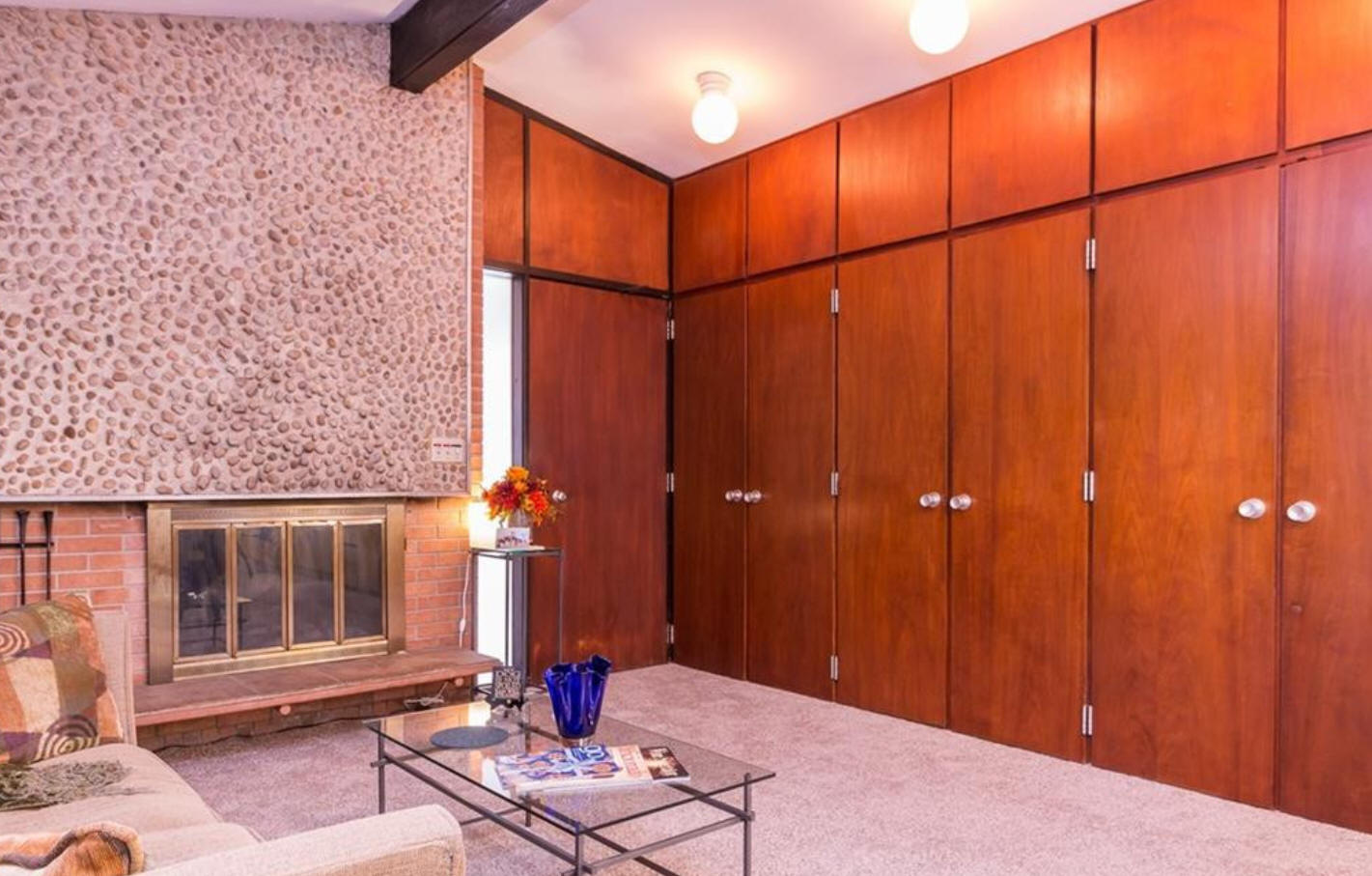
1956 - The James W. and Molly L. Johnson House, 113 Kathland Avenue, Thomasville NC. 4000 sf. Five bedrooms. Deeded in 1979 to Mary Jane Johnson. Sold in 2011 to Jeffrey S. Scherer. Sold in 2020 to Naomi L. and Carl T. Bjerke.
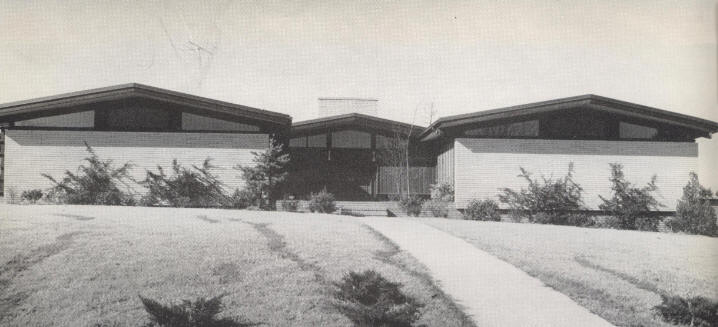
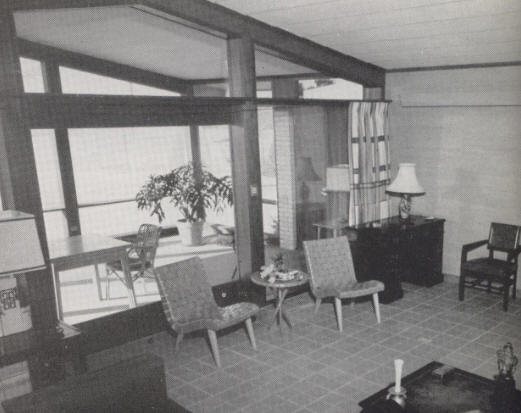
1956 - The Paul B. Reynolds House, 116 Rebel Road, Salisbury NC. Built by Paul R. Daniels. Featured in the Southern Architect, December 1962. Sold in 1999 to Michael and Elvie Whisenant. Renovated in 2000 which changed it considerably. B/W photos by Torrence Studios; color photos by Gabe Nicholson.
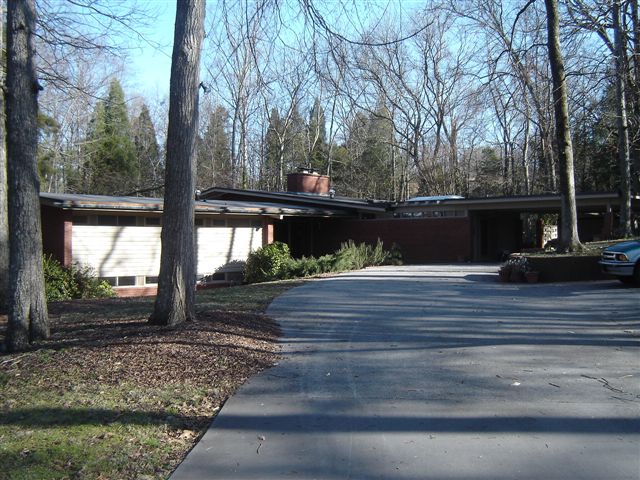
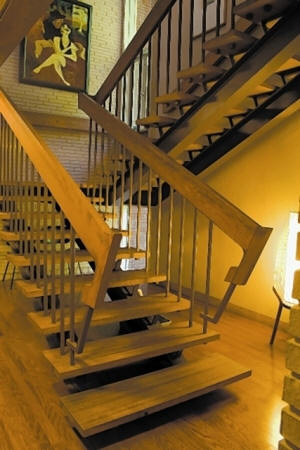
1958 - The William Charles and Betty Anne Stanback House, 1722 East Park Road, Salisbury NC. When Bill Stanback's wife died, he lived here with his children and later married Nancy Hart. Sold in 1980 to Robert G. Wilson. In 1981, John Ramsay bought it for himself when he moved out of Pine Tree Road. Sold in 1993 to Bruce N. and Jackie H. Wilson. Sold in 2015 to Kathleen A. Bergeron. Bottom two photos by Mark Wineka.

1961 - The Charles Wallace House, North Myrtle Beach SC. Was not built anything like the original plans.
1969 - The Elizabeth Phillips and Eva Rodtwitt House, 2170 Royall Drive, Winston-Salem NC. J. J. Kim, a member of Ramsay's firm, prepared the plans and William Burton was the builder. Has floor to ceiling corner windows and back second story deck, slate floor throughout ground level and a slate walkway all around the outside perimeter, giving the appearance that the floor extends out past the exterior walls. Dr. Phillips was one of the first two female full professors at Wake Forest and was the first female chair of the English Department. Eva Rodtwitt, a native of Norway, was a Romance languages lecturer there for over 30 years. Deeded in 2010 to Eva. Sold in 2013 to Angela A. and Phillip E. May. Photos by Gabe Nicholson.
1970 - The Joan Hill and Marcus H. Hester House, 2061 Royall Drive, Winston-Salem NC. J. J. Kim, a member of Ramsay's firm, prepared the plans. As of 2021, still owned by Marcus Hester. Photos by Gabe Nicholson.
1972 - The Germaine Bree House, 2135 Royall Drive, Winston-Salem NC. J. J. Kim, a member of Ramsay's firm, prepared the plans. Sold to Michele Gillespie and Kevin Pittard. The far right section with the lower roof pitch is an addition. Photos by Gabe Nicholson.
Sources include: Sons KC Ramsay and John Ramsay; Salisbury Post; Gray Stout; John Erwin Ramsay FAIA: Portrait of an Architect by Juanita Bouser; Gabe Nicholson.
