Enjoy browsing, but unless otherwise noted, these houses are private property and closed to the public -- so don't go tromping around uninvited!
CTRL-F to Search Within Page


CALDER SPRUILL WILSON (1978-)
AARON JOSEPH WILSON, AIA (1977-)
Calder Wilson grew up in Cheraw SC and Aaron Wilson grew up in Rock Island IL. Both graduated in 2000 with a BS in Architectural Studies from the University of Illinois-Champaign, followed by a 2004 Masters of Architecture degree from the University of Michigan-Ann Arbor.
Calder Wilson worked at Cummings & McCrady of Charleston SC 1997-1998 and with Design Collaborative of Columbia SC later in 1998; CSD of Baltimore MD, 2000-2002; J. Bradley Moore & Associates of Ann Arbor MI, 2003-2004; Mathews Architecture of Asheville NC, 2004-07; and Studio Dionisi of Asheville NC, 2007-08 before co-founding Wilson Architects in 2008 with Aaron Wilson.
Aaron Wilson worked at ColimoreGallow Architects of Baltimore MD, 2000-2002; Cooper Design of Ann Arbor MI, 2003-2004; Yurko Design & Architecture in Asheville NC, 2004-2005; freelance for about a year; Studio Dionisi of Asheville NC, 2006-2008; co-founding Wilson Architects in 2008 with Calder Wilson.
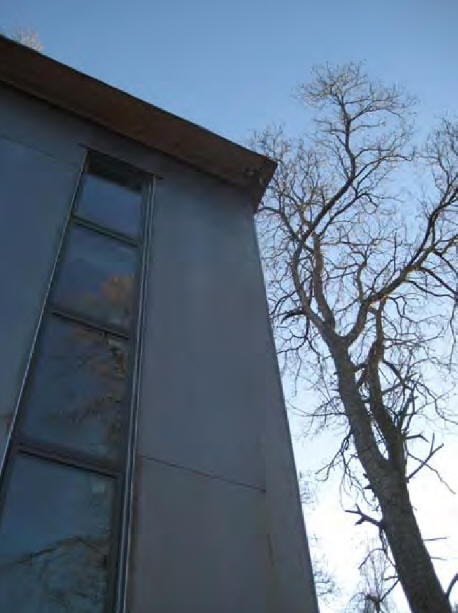
2011 - aka Waynesville Avenue, Asheville NC. 750sf, super insulated. Project architect, Calder Wilson.
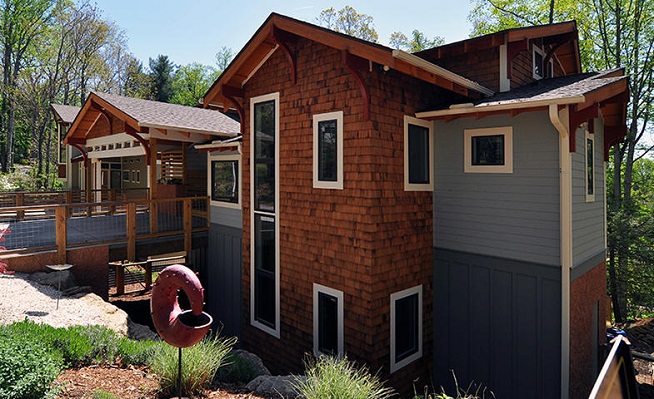
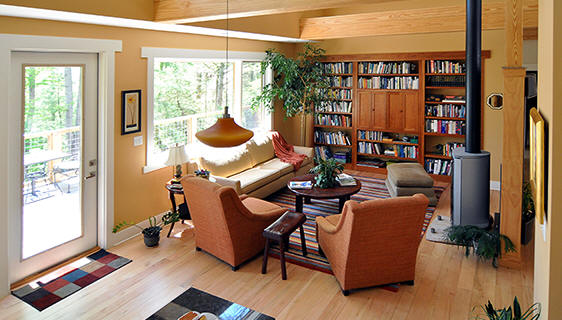
2011 - The Robert E. and Lizette Pirtle House, aka the Kenilworth House, 9 Kenilworth Road, Asheville NC. Project architect, Calder Wilson. Sold in 2011 to Richard G. David and Daryl Flatte. Addition in 2016.
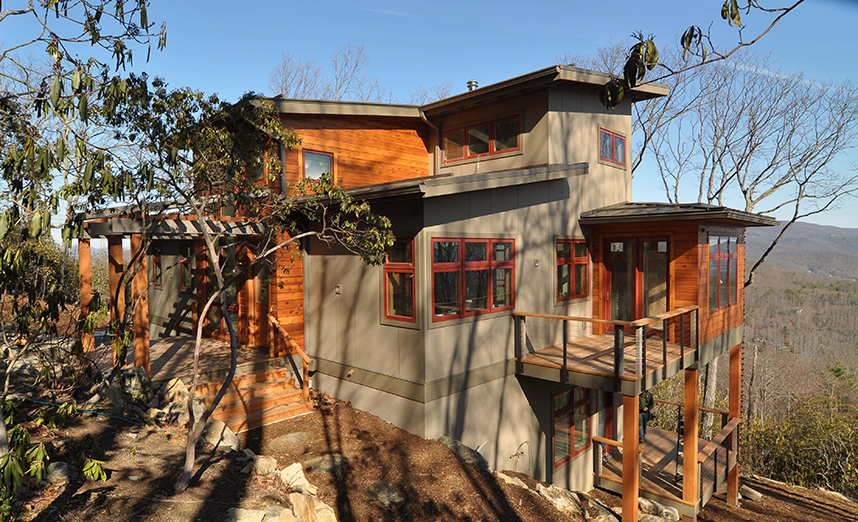
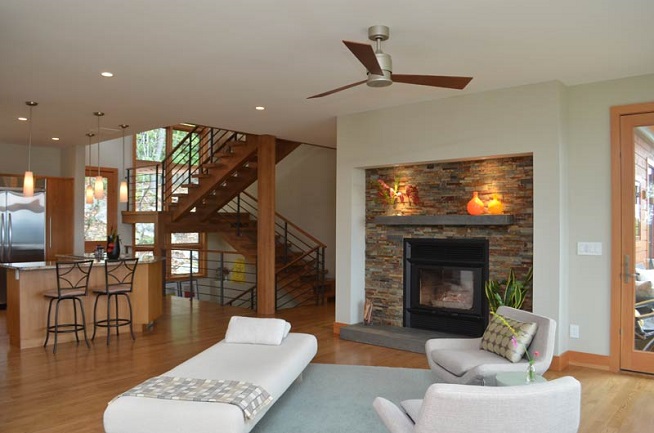
2013 - The Barbara Hearne House, aka Pinkerton Corner House, 60 Pinkerton Corner Road, Fairview NC. Designed by Wilson Architects. Project architect, Aaron Wilson. Built by Standing Stone Builders. Interior design by the owner.
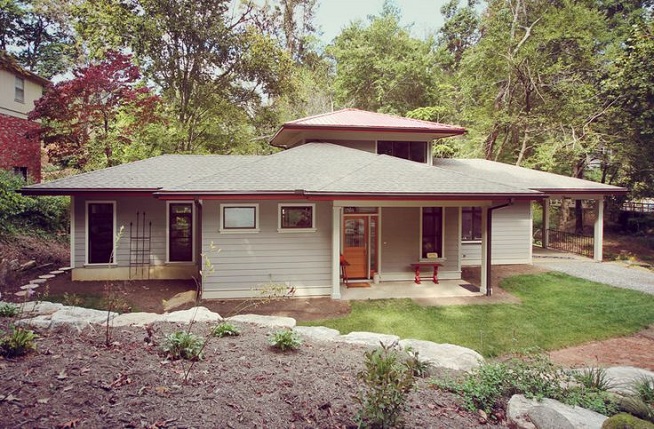
2014 - The Alan and Wanda Guokas House, 11 Forest View Drive, Asheville NC. Built by JAG Construction.
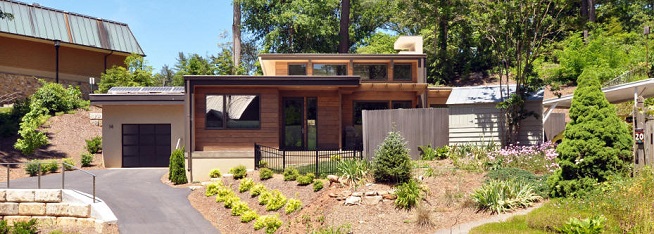
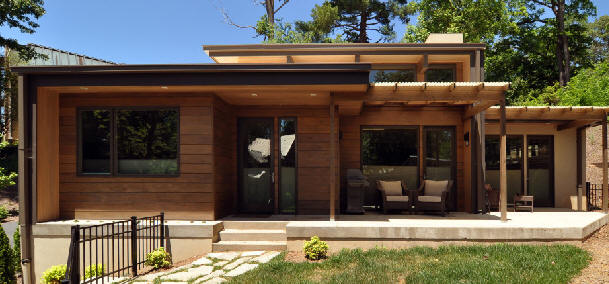
2015 - The Eric Workman House, aka the Kenilworth House 2, 14 Kenilwood Place, Asheville NC. Sold in 2016 to Richard Pyburn.
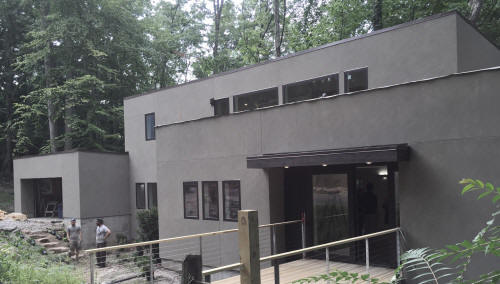
2015 - The Ann Squire House, aka the Dunkirk House, 62 Dunkirk Road, Asheville NC. Project architect, Calder Wilson. Built by Bob Callahan.
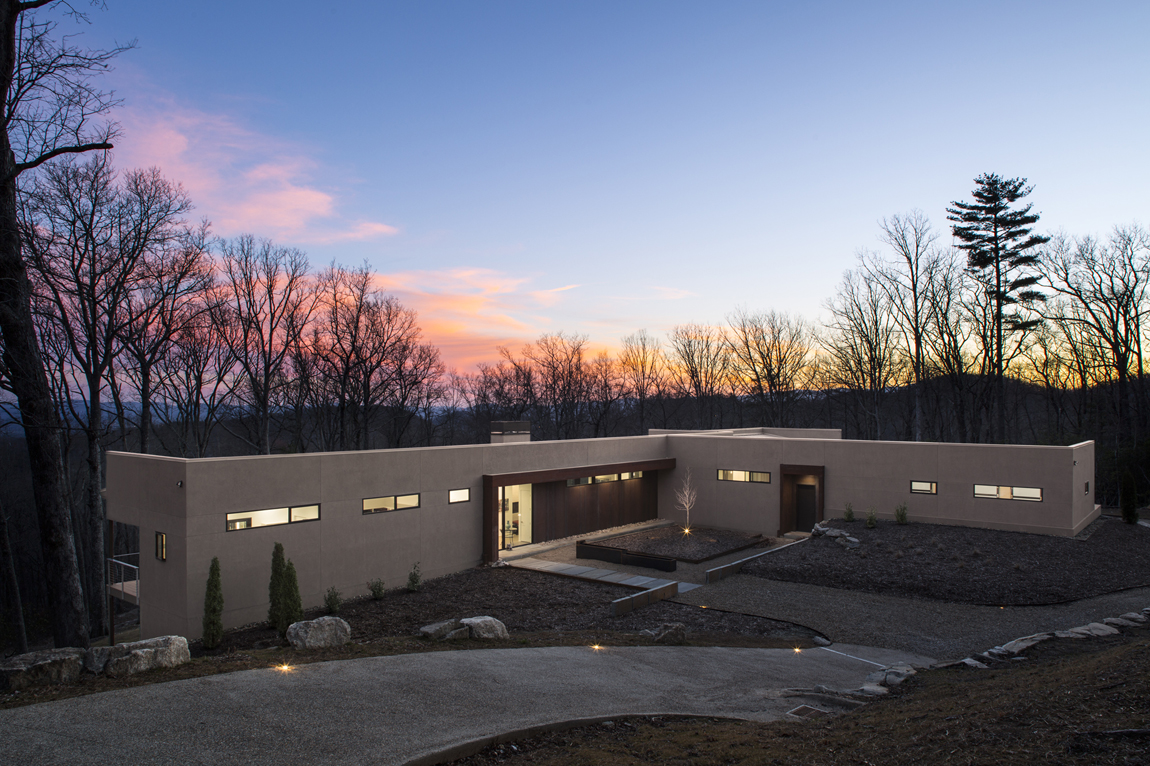
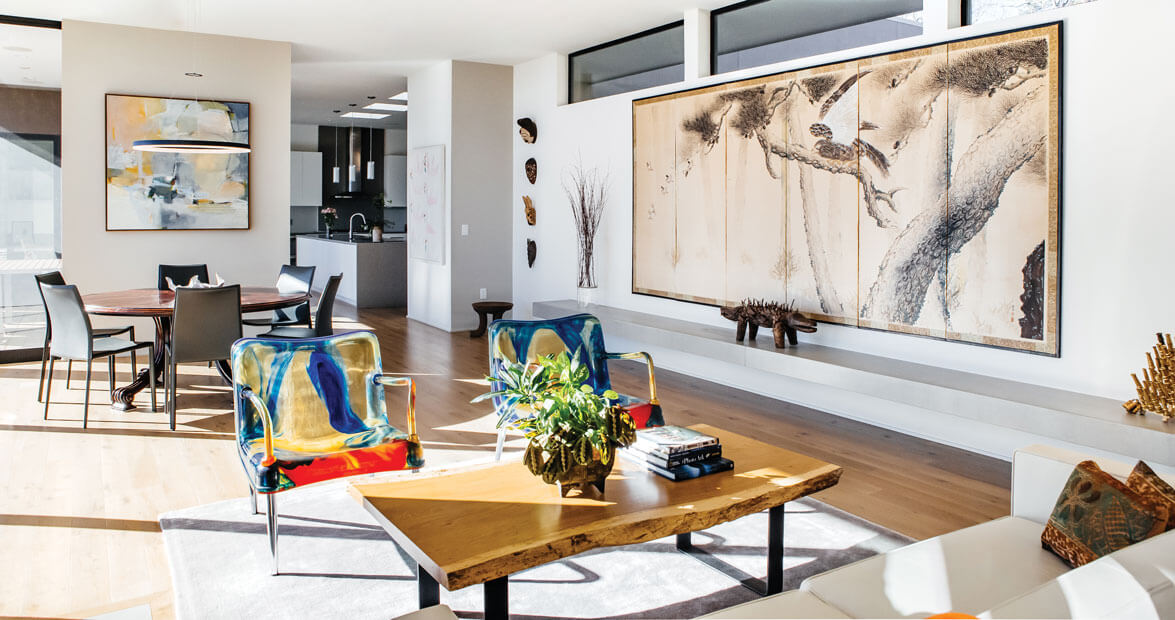
2015 - The Eunice Ward Revocable Trust House, aka the WNB Residence, aka the Butler Mountain House, 146 DJ Drive, Fairview NC. Project architect, Aaron Wilson. Interior Design: Michael Richman Interiors/Alchemy Design Studio. Built by Standing Stone Builders. Landscape Architect, Equinox Environmental/Rob Dull.
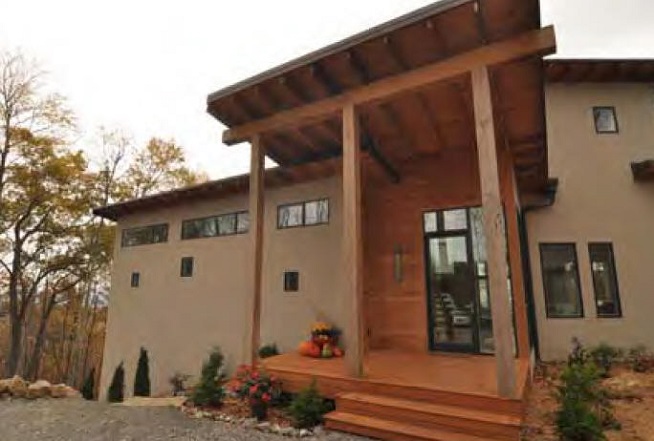
2016 - aka the Hickory Forest House, Asheville NC. Project architect, Aaron Wilson.
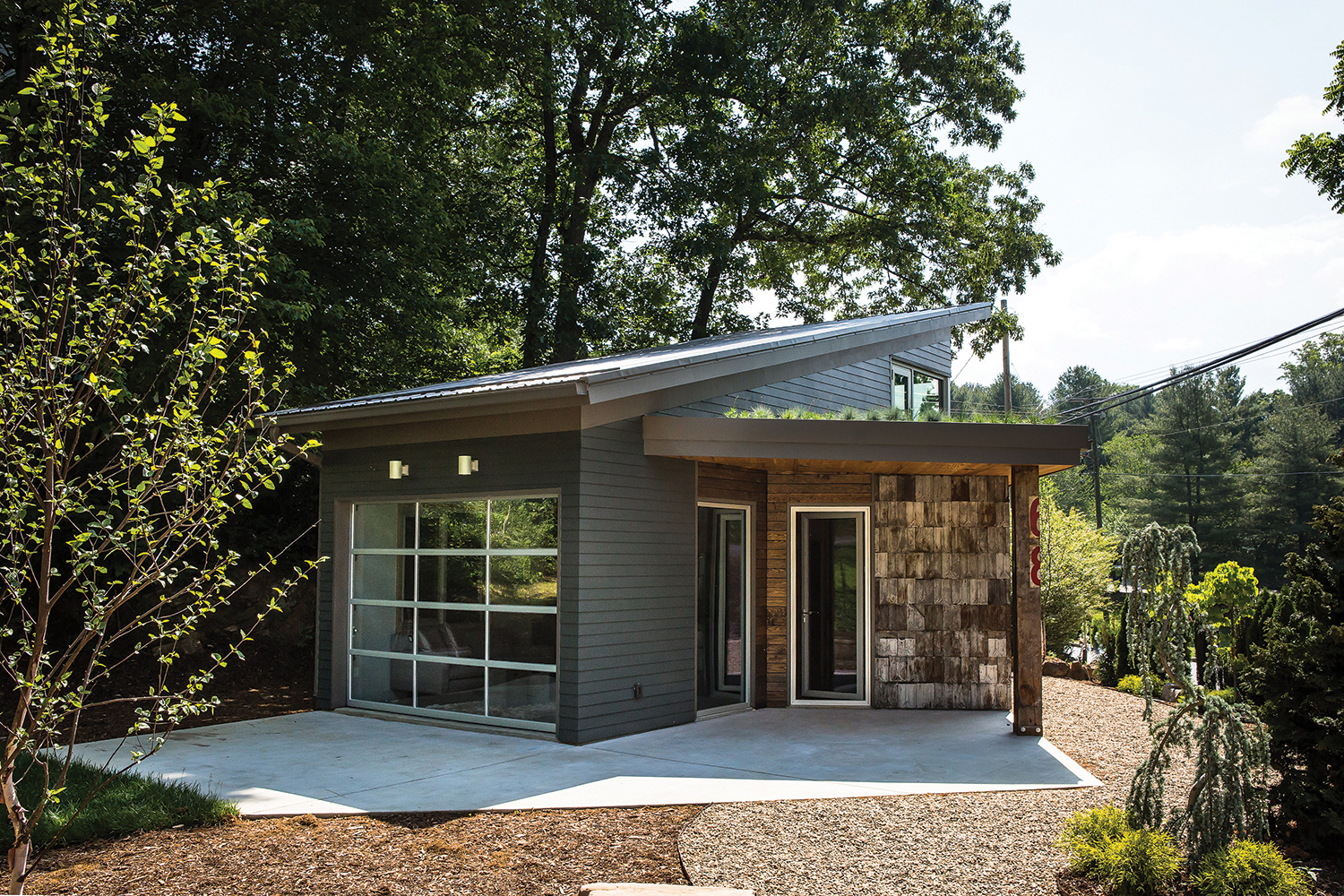
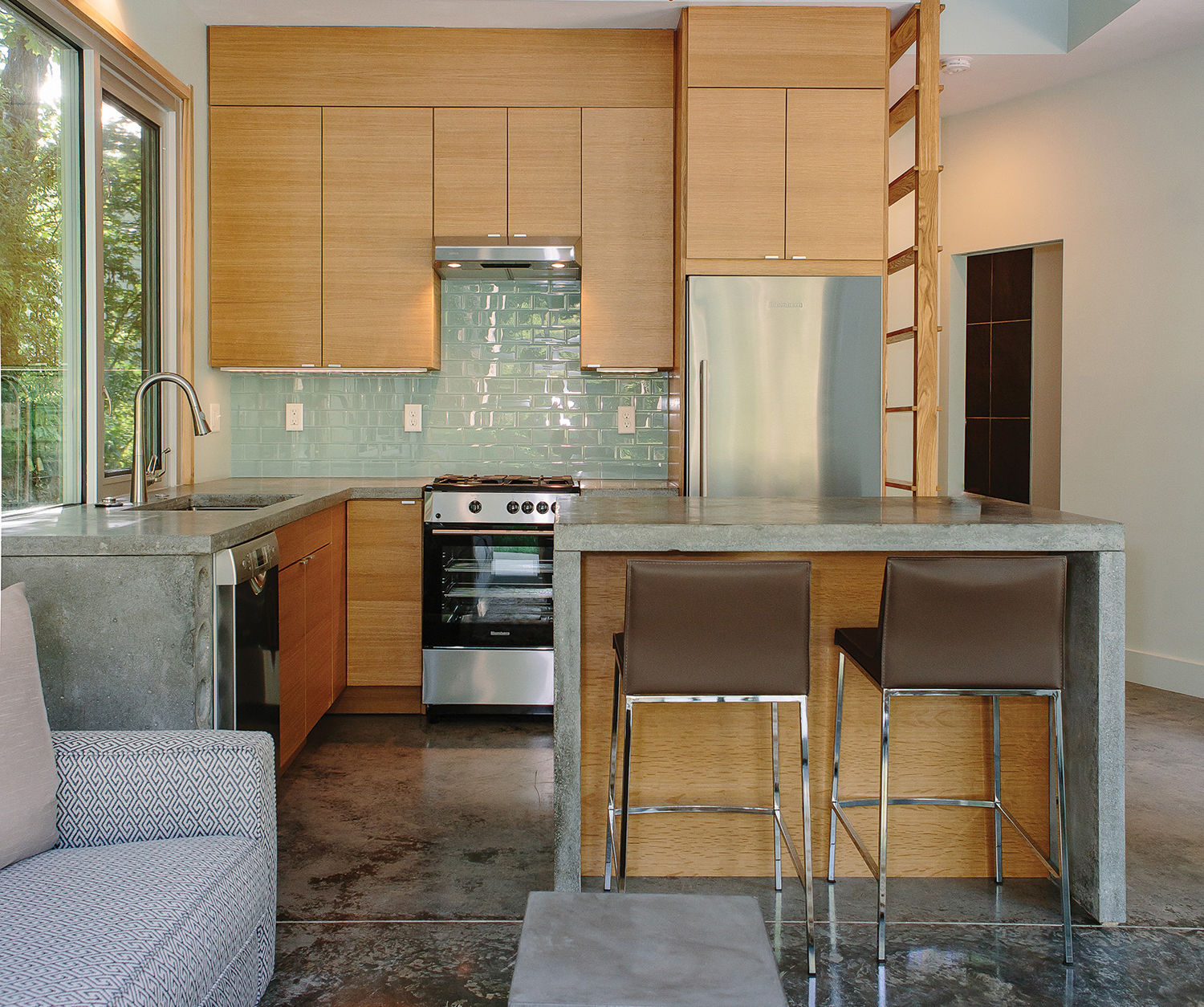
2016 - The Michael and Abigail Craft House, aka Wyoming Micro House, 68 Wyoming Road, Asheville NC. 475 sf. Project architect, Calder Wilson. Built by Thomas Wolfe. Bottom photo by Tim Robison. Featured in Carolina Home and Garden Magazine, 9/26/2016.
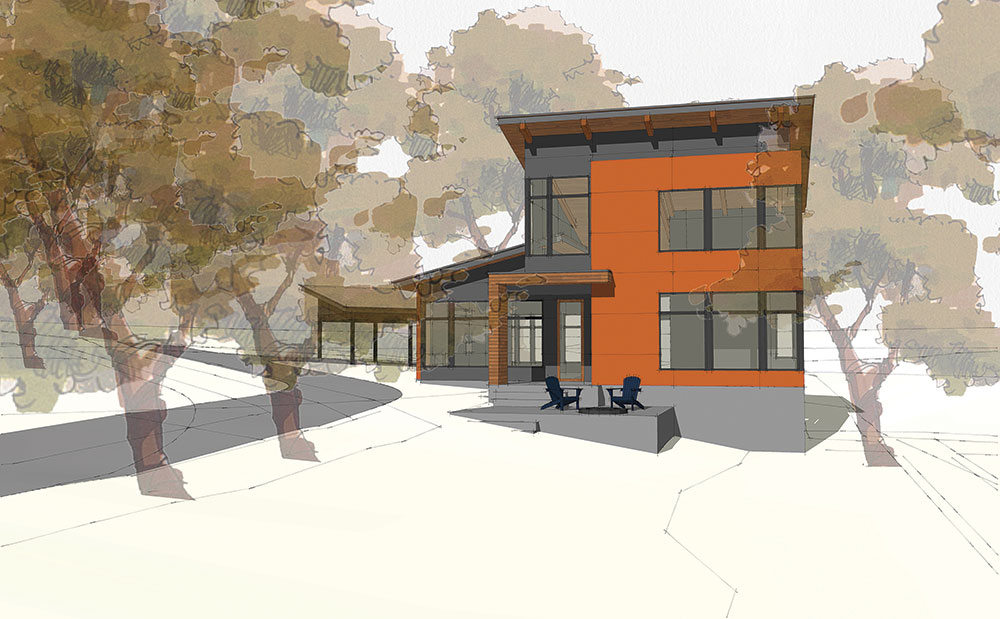
2017 - The Geoff Grant and Lynn Zinser-Grant House, aka Nebraska Residence, 15 Nebraska Street, Asheville NC.
Sources include: Aaron Wilson; Troy Winterrowd.
