Saving Small: The Lewis House
Saturday,
December 27 - Cancelled
2700 Manning Place, Raleigh NC
The 1953 Wade Lewis Residence is uniquely built over a stream on what was the original sprawling Lewis Farm property. Designed by Milton Small, one of Raleigh's most well-known and respected archtitects, the house was widely published at the time, including Better Homes and Gardens, March 1957. It was sold to a Lewis family nephew and used primarily for storage for the last 26 years. Sadly, the house not-in-the greatest condition and because of its small size and prime location, it is a significant a teardown target. There are no preservation protections on the house.
You can save it - you can buy it - but first you got to see it.
 George Milton Small graduated from the University of Oklahoma
in architecture and in engineering. He later attended the Illinois Institute of Technology studying
under
Mies van der Rohe. In Chicago he worked for Perkins Will and Hudgins Thompson Ball. At the recommendation of
Henry Kamphoefner, who was his professor at Oklahoma, Small relocated to North Carolina in 1948 to be Chief Designer for
William Deitrick, at the time Raleigh's largest
architectural firm. While there he and
Matthew Nowicki designed the 1947 Carolina Country Club, the first
in the country of Modernist design. Small left Deitrick in 1949 to start his own
firm and is noted for designing the NCSU Student Center,
Raleigh City Hall, WRAL-TV studios (with Joseph Boaz), St. Stephen's Episcopal Church
in Durham, Durham's Home
Security Life Building, and his prolific Modernist houses.
George Milton Small graduated from the University of Oklahoma
in architecture and in engineering. He later attended the Illinois Institute of Technology studying
under
Mies van der Rohe. In Chicago he worked for Perkins Will and Hudgins Thompson Ball. At the recommendation of
Henry Kamphoefner, who was his professor at Oklahoma, Small relocated to North Carolina in 1948 to be Chief Designer for
William Deitrick, at the time Raleigh's largest
architectural firm. While there he and
Matthew Nowicki designed the 1947 Carolina Country Club, the first
in the country of Modernist design. Small left Deitrick in 1949 to start his own
firm and is noted for designing the NCSU Student Center,
Raleigh City Hall, WRAL-TV studios (with Joseph Boaz), St. Stephen's Episcopal Church
in Durham, Durham's Home
Security Life Building, and his prolific Modernist houses.
NCModernist's single-home tours showcase exceptional residential Modernist architecture, including new constructions, newly remodeled homes, and historically significant or endangered mid-century modern residences. NCModernist is a 501C3 nonprofit documenting, preserving, and promoting North Carolina residential architecture.
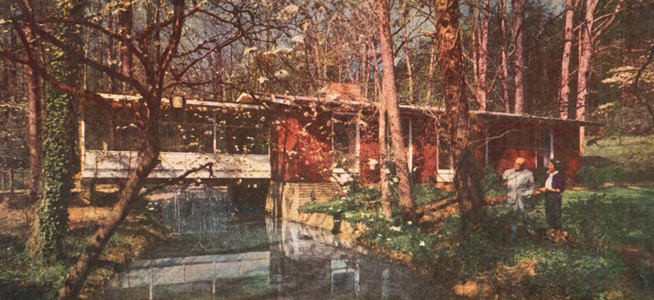
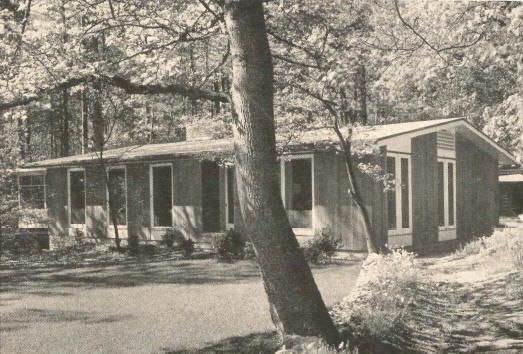
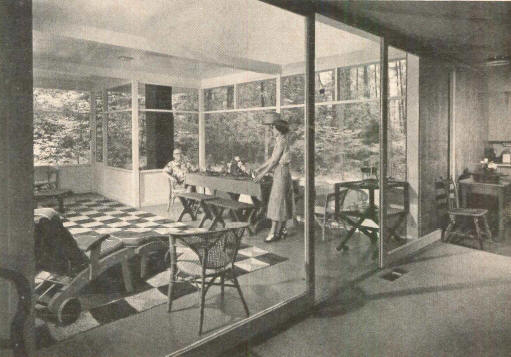
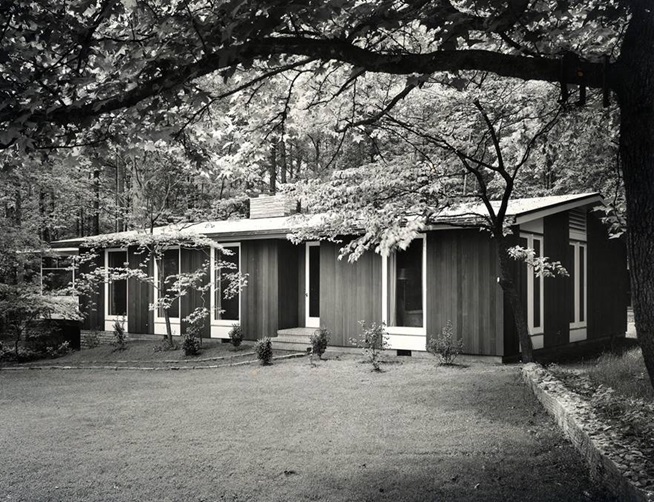
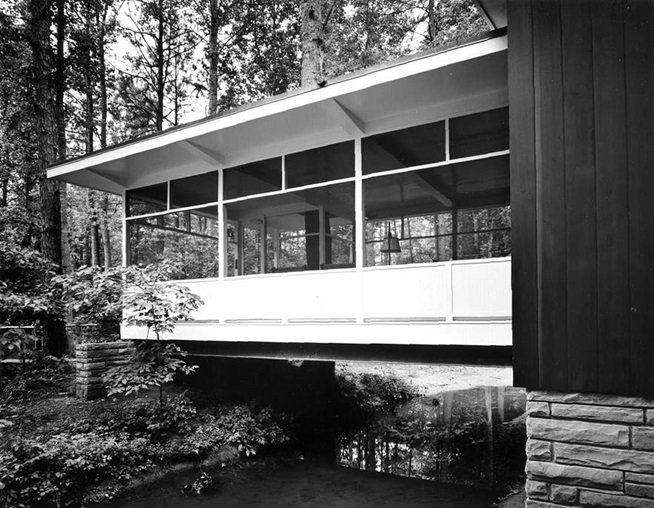
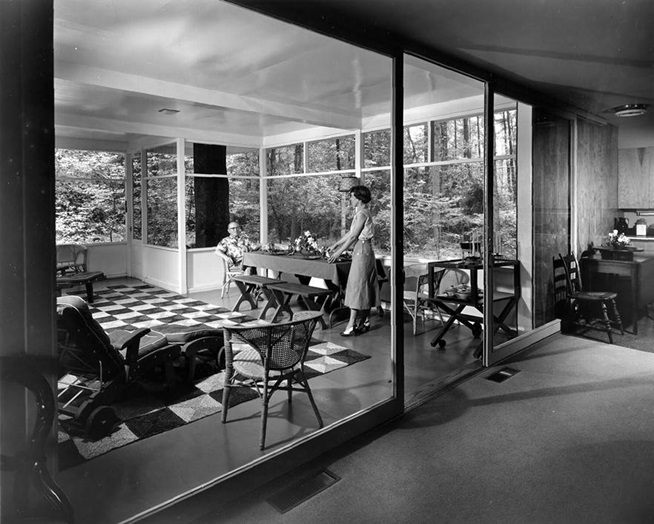
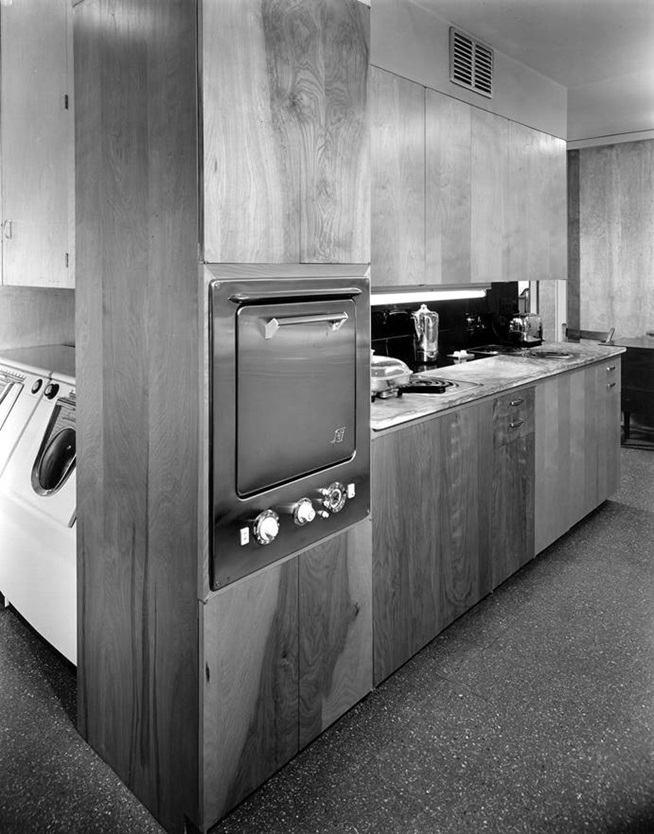
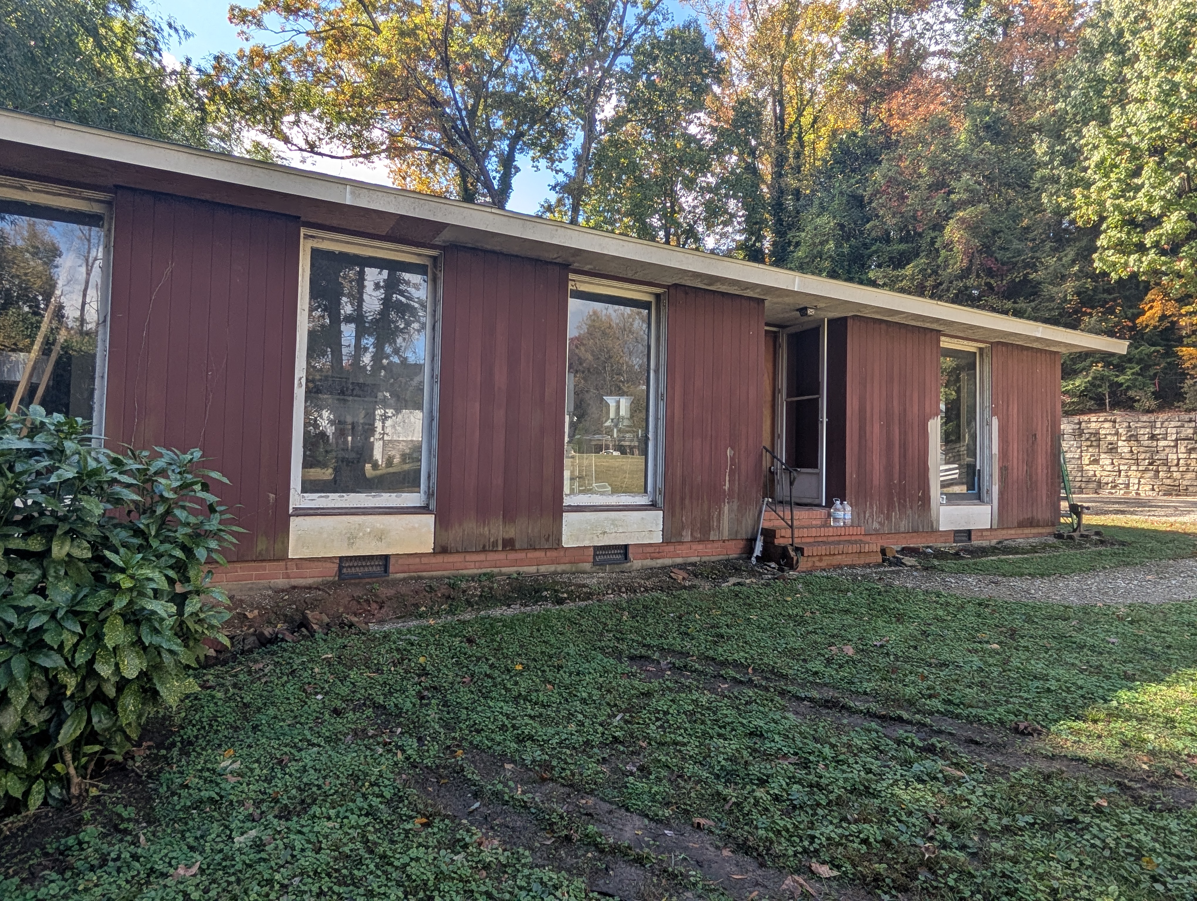
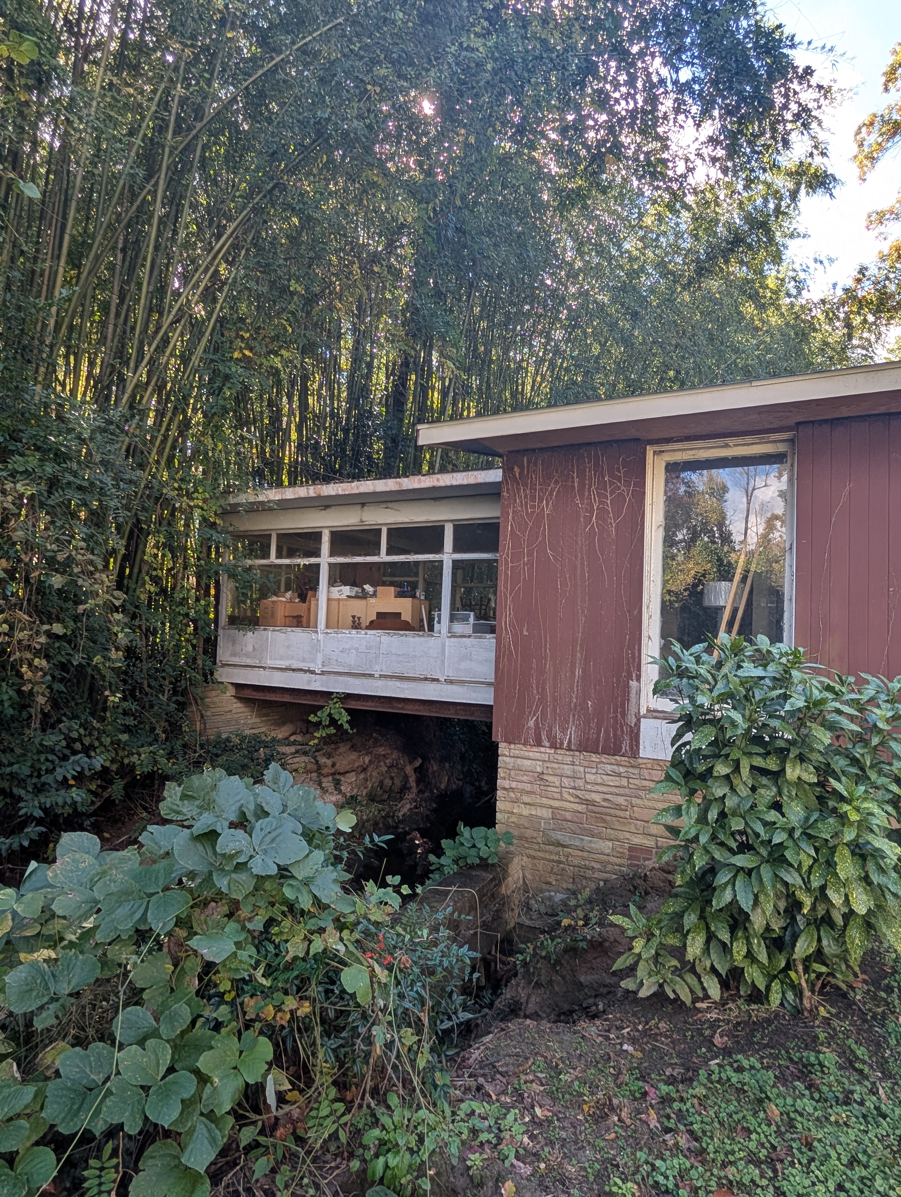
Latest photos
The Fine Print:
Tickets are not mailed; your name will be on a list at registration.
Once payment is made, there are no refunds for any reason except for tour cancellation. However, you can transfer tickets to others - just have them ask for the tickets in your name at registration.
Please do not attend if you are experiencing COVID symptoms or have tested positive within a week of the tour.
Participants must sign a liability waiver before entering.
Architects can get self-reported CEU hours if arranged in advance with the AIA.
Participants are welcome to take photos inside and outside.
Strollers are not allowed, but carried children are free. No food, drink, or smoking inside. Bathrooms are not available onsite.
For tour inquiries, please contact Devra Dubroff, devra@usmodernist.org.
NCModernist's single-home tours showcase exceptional residential Modernist architecture, including new constructions, newly remodeled homes, and historically significant or endangered mid-century modern residences. NCModernist is a 501C3 nonprofit documenting, preserving, and promoting North Carolina residential architecture.
