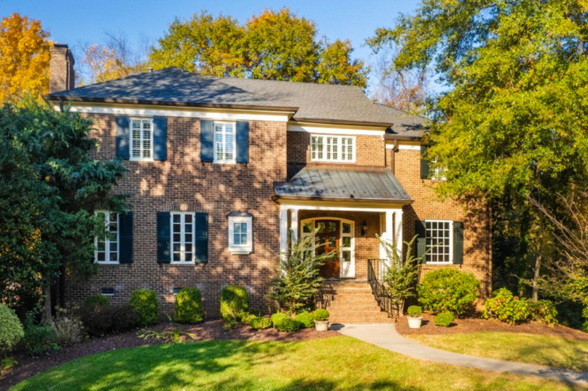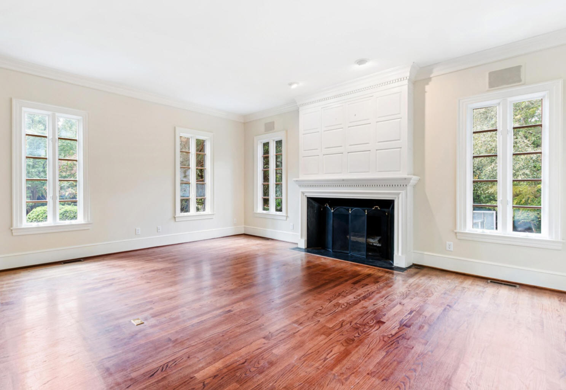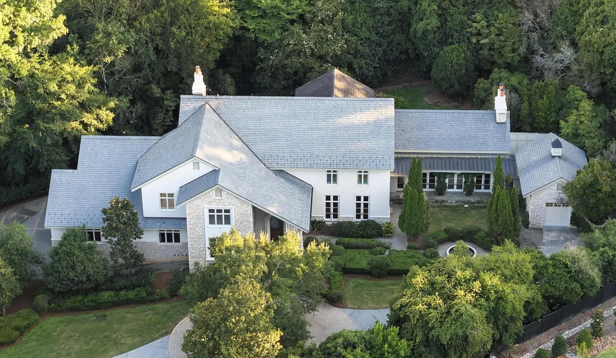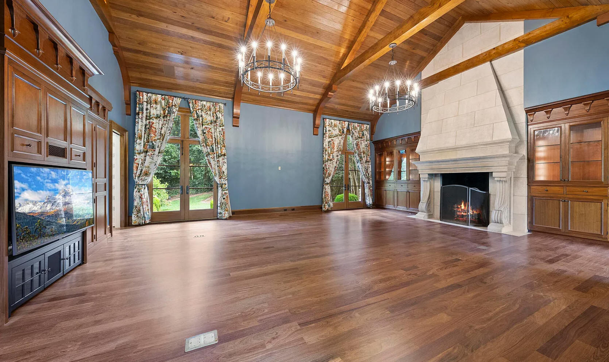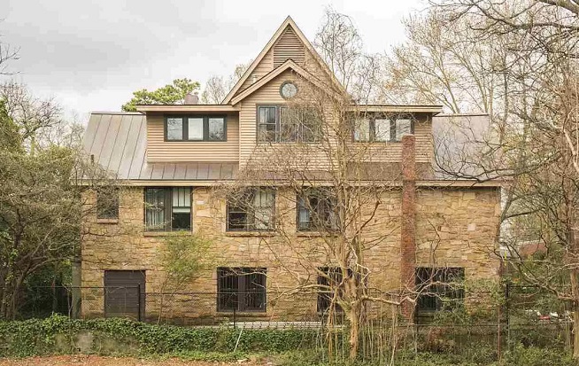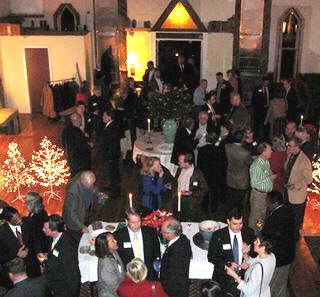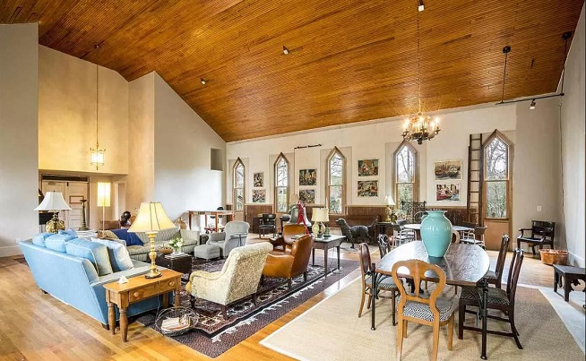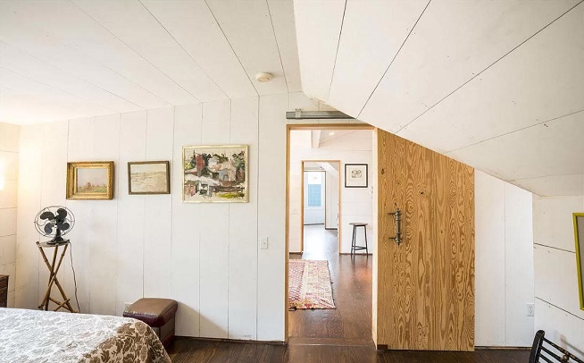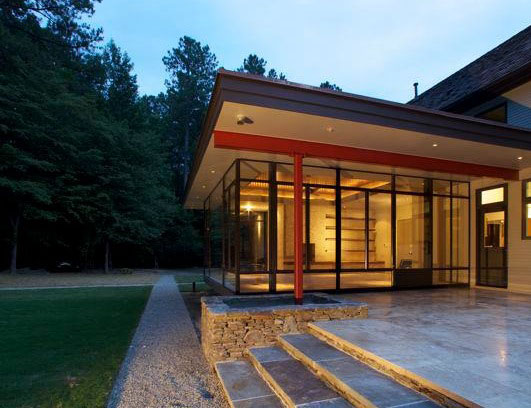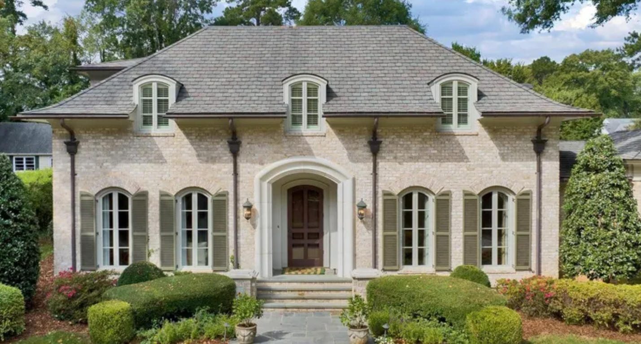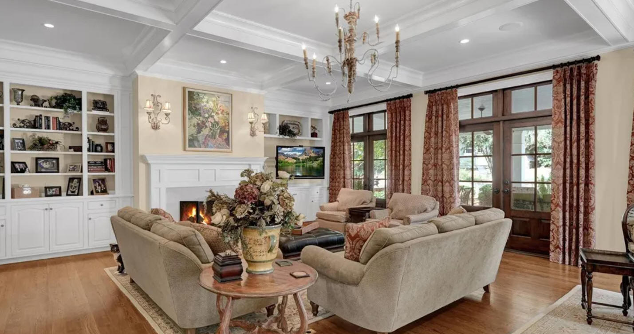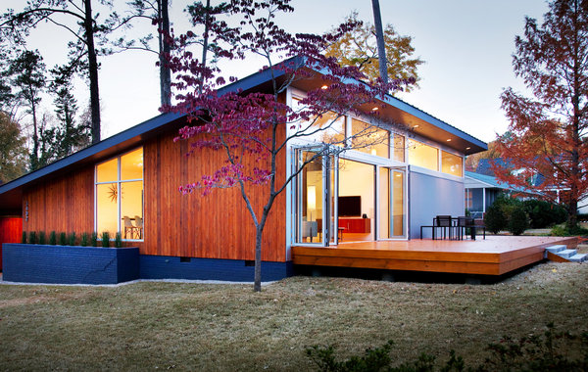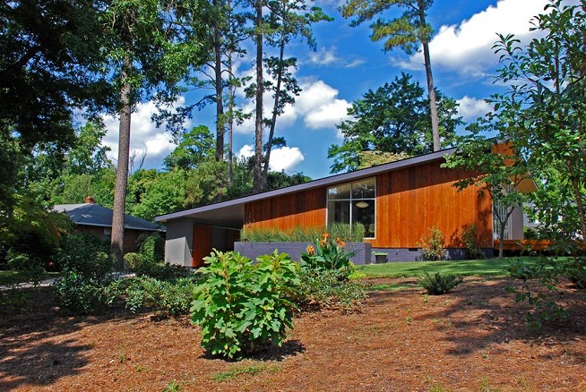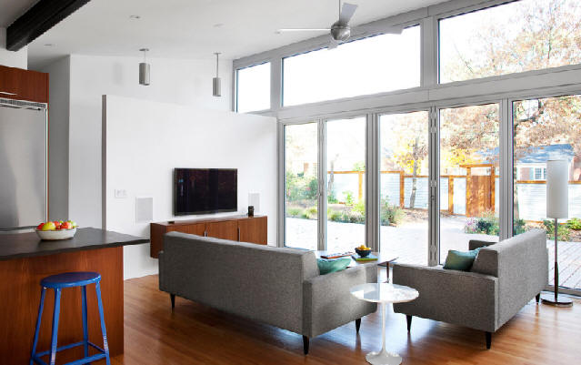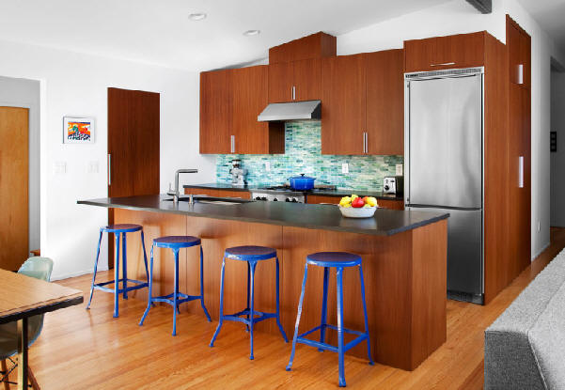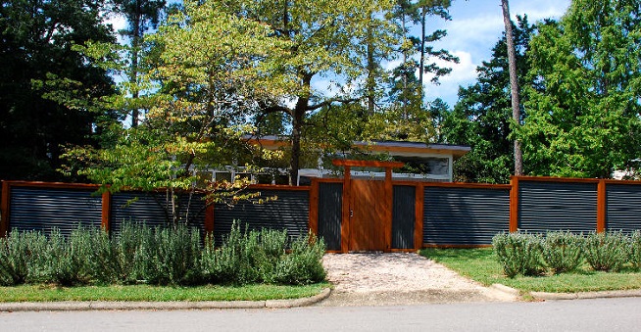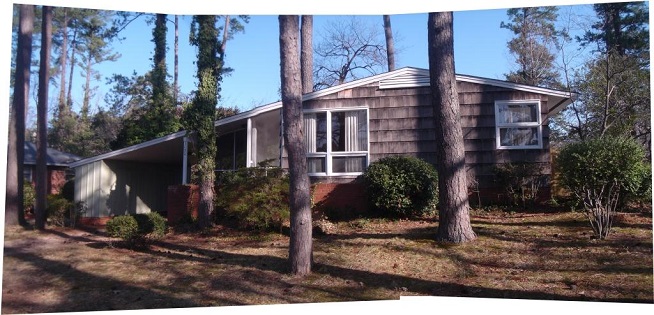Enjoy browsing, but unless otherwise noted, these houses are private property and closed to the public -- so don't go tromping around uninvited!
CTRL-F to Search Within Page
|
RICHARD W. HALL Born in the coal town of Middleborough KY, Richard Hall first came to Raleigh NC in 1982 as a field training coordinator for the General Mills restaurant group (of which the locally famous Darryl's chain was a part). "I realized the restaurant business was not how I wanted to spend my life," he says. "The industry was too full of perishable elements – everything had a shelf life." Hall then studied design at NCSU. He graduated in 1987 and started his architectural business in a spare room of his house. With a small staff working out of a converted modernist office on Tower Street, his most interesting project may be his own — see below.
1993 - The Edwin and Elizabeth Walker House, 2825 Lassiter Mill Road, Raleigh. Deeded to heirs. Sold in 2024 to Williamson and Lysandra Slack.k
2000 - The Frank and Teresa Daniels III Residence, 3319 White Oak Road, Raleigh. The 19,730-square-foot home priced at $5.9 million was Raleigh's largest and most expensive house when built. Six bedrooms, a four-car garage, seven full bathrooms and a 6,130-square-foot basement with a recreation room, a den, an exercise room and an unfinished media room. Designed with David Davenport. Built by Caviness & Sons of Raleigh. 1.84 acres. For sale in 2024.
2005 - The Seventh Day Adventist Church House, 208 St. Mary's Street, Raleigh NC. Built in 1931, The Seventh Day Adventist Church ceased services in 1982. The congregation moved to new quarters and the building became an office. Sold in 1991 to Simon Griffiths as a photography studio. Hall bought it in 2005 and started restoration of the floors and ceilings. Coverage on WRAL. Sold in 2018 to Scott Youmans.
2007 - aka North Raleigh Addition, Raleigh NC.
2009 - The David and Laura Clark House, 2229 Coley Forest Place, Raleigh NC. Built by John Sanders. Sold in 2022 to Michael and Caroline Ives.
2012 - The Greg and Laura Herring Kelly Renovation, 3402 Bradley Place, Raleigh NC. Built by Original Space. Cabinetry by Bo Taylor. Laura is the daughter of Raleigh architect Troy Herring III. Bottom photo is the original house. Featured in the New York Times, November 2012. A privacy wall went up along one side sometime in 2013, next to last photo. Sources: Richard Hall; Laura Herring Kelly; Triangle Business Journal; WRAL-TV. |


