Enjoy browsing, but unless otherwise noted, these houses are private property and closed to the public -- so don't go tromping around uninvited!
CTRL-F to Search Within Page

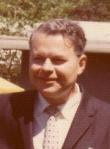
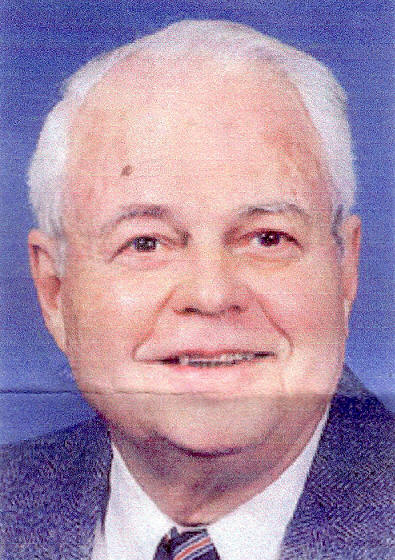
JOHN STEPHEN HOLLOWAY, AIA (1923-2005)
John Holloway was a Raleigh native who graduated from the School of Architecture and Engineering at NCSU in the 1940s. He retired in 1986.
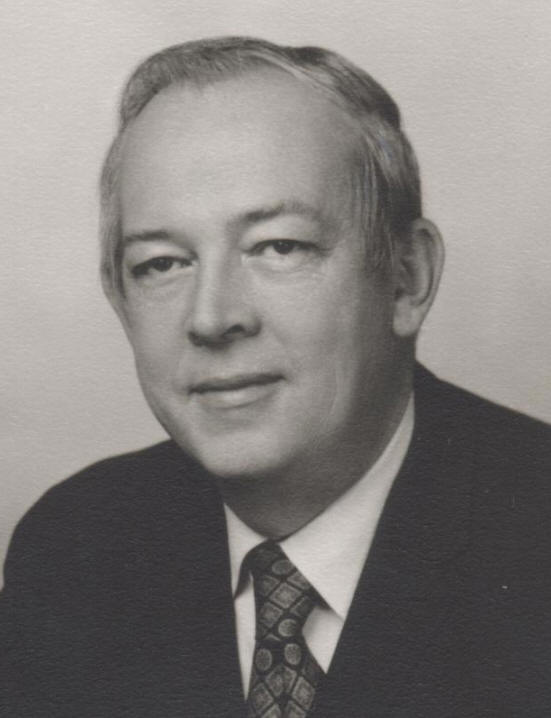
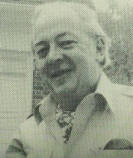
RALPH BERNARD REEVES JR. (1920-1984)
Reeves was born in Brunswick GA. His family moved to Raleigh and he graduated from the NCSU Department of Architectural Engineering in 1941. During WWII, Reeves was an Army Captain and earned a Bronze Star, Silver Star, and Purple Heart. He returned to Raleigh and worked for Cooper Haskins before starting his own practice with John Holloway.
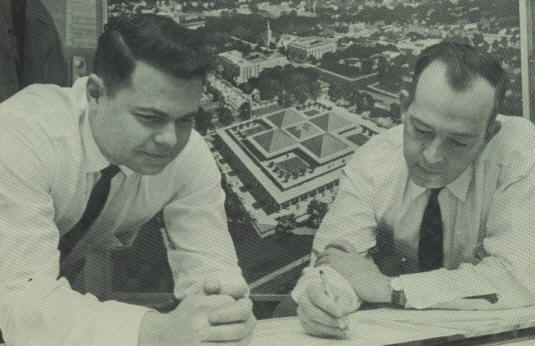
Ralph Reeves, William Moore Weber, and John Holloway formed what would become one of the state's largest design firms in Raleigh in 1948. They designed many of Raleigh's public buildings, from schools to churches to government facilities. Holloway and Reeves split with Weber (who kept Holloway's brother, Carey) to form the new partnership Holloway and Reeves. Carey Holloway later re-joined his brother's firm.
The firm had a long and successful partnership with architect Edward Durell Stone for structures such as the NC Legislative Building and the NC Museum of Art. The firm's accomplishments were extensive:
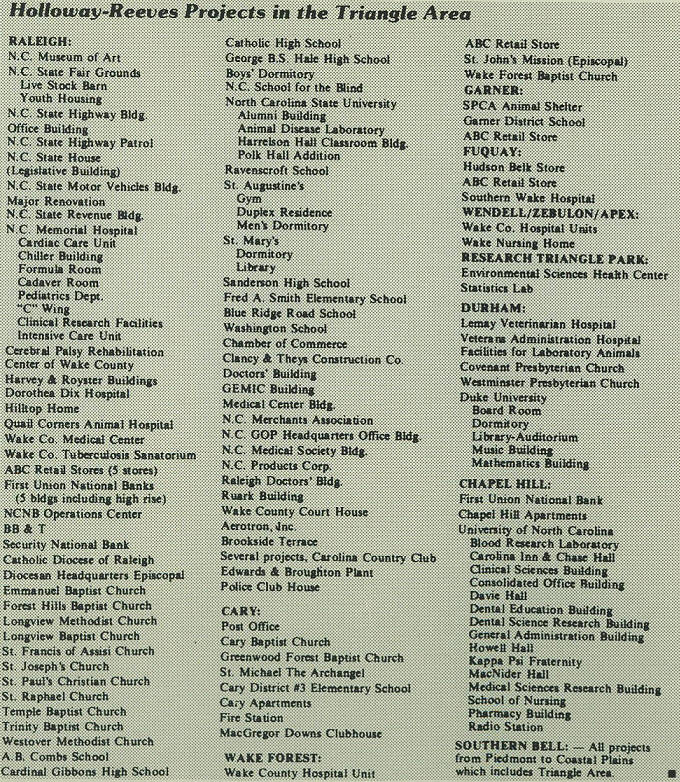
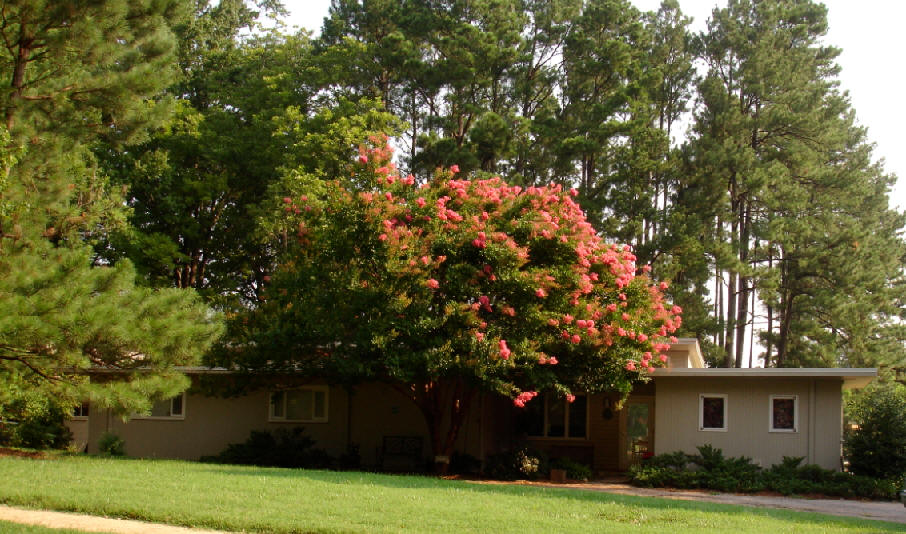
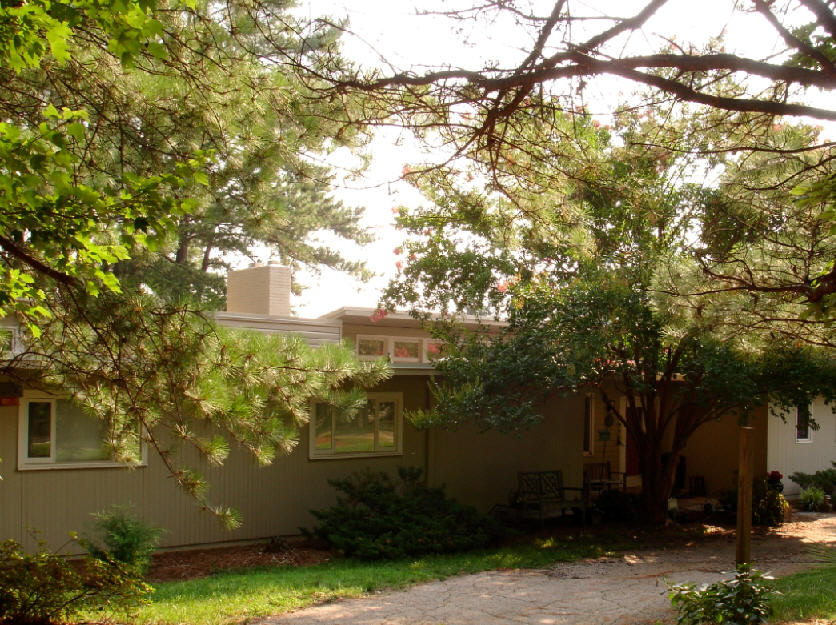
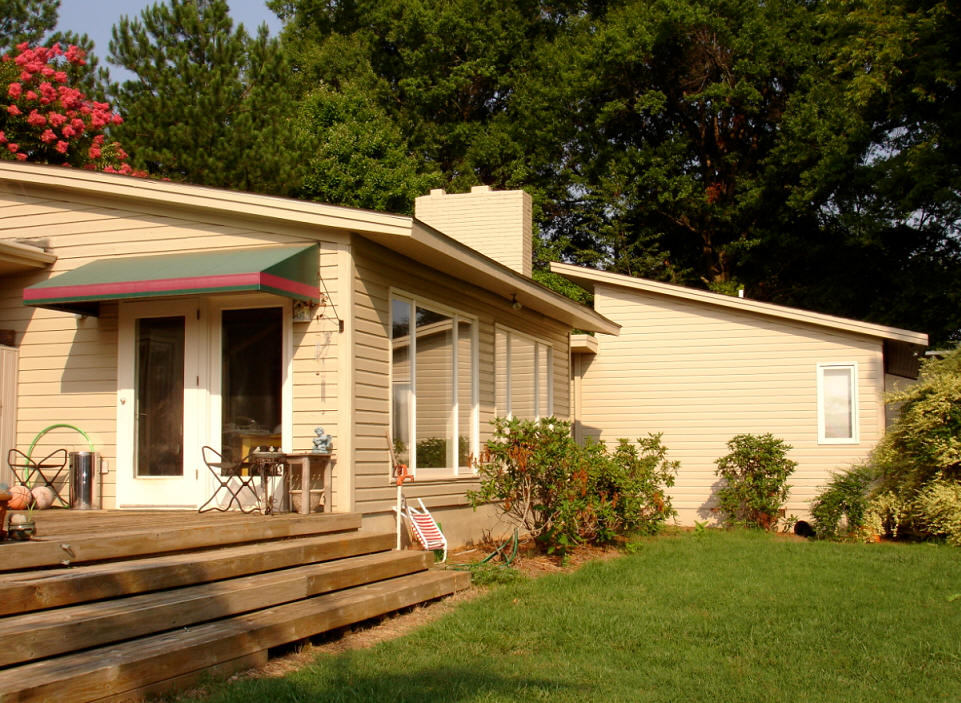
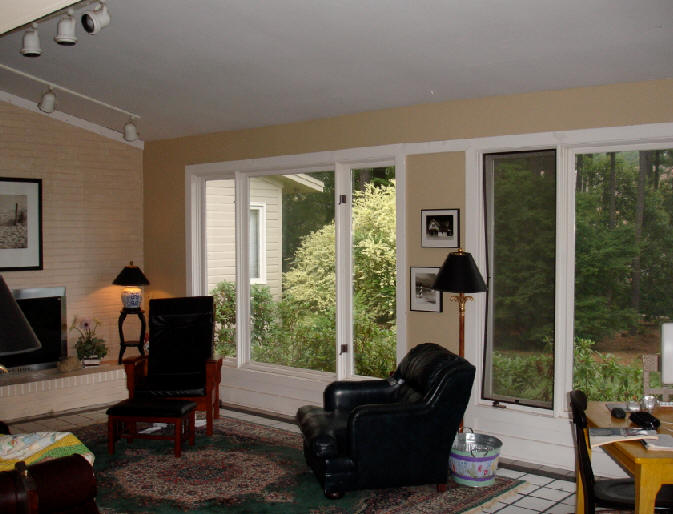
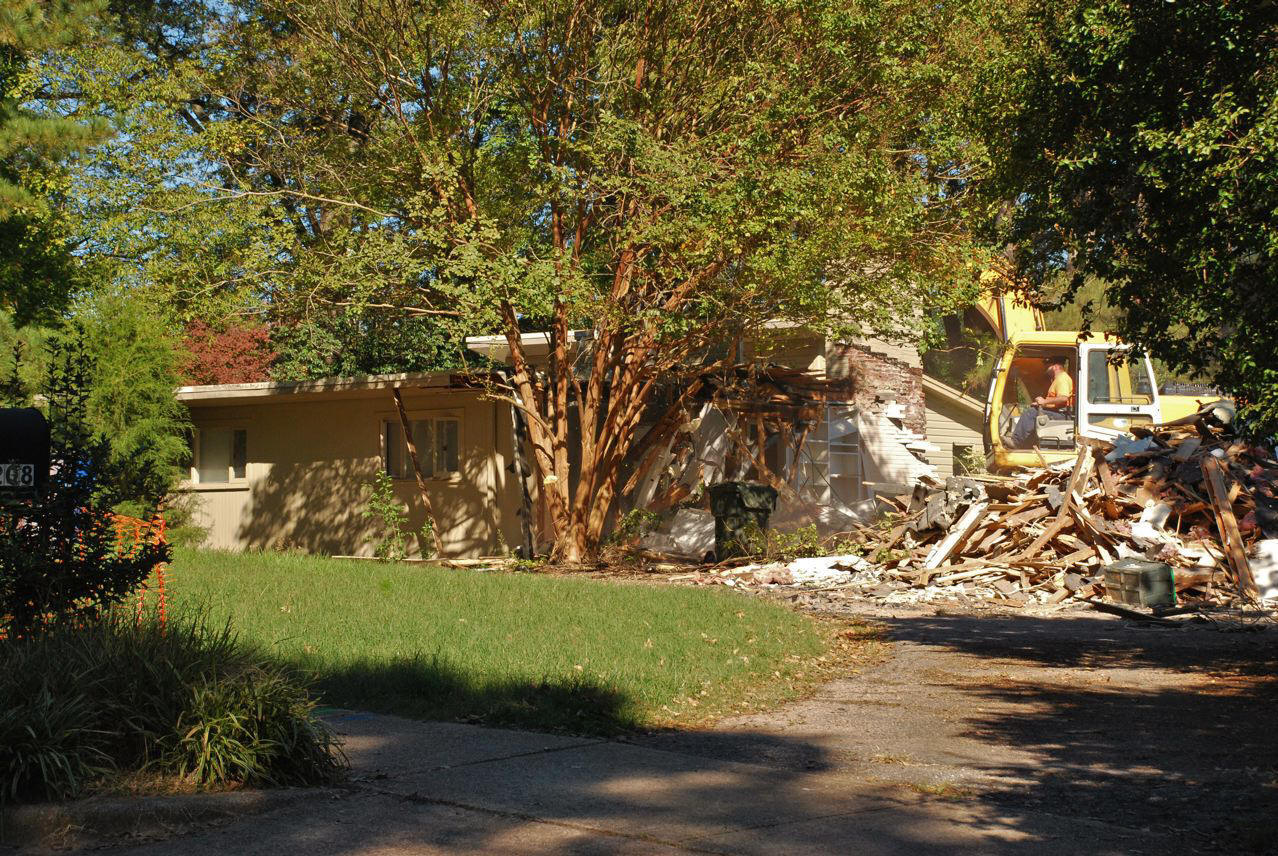
1948 - The Lowell Nielsen House, 3208 Darien Drive, Raleigh NC. Principal design attributed to John Holloway. Sold in 1985 to Keith and Janet Little. Sold in 1986 to James Kelly. Sold in 1992 to Mark Kelly. At this point it still had the original, working floor heating. The house was originally 1300 square feet and was expanded to 2200 square feet; four bedrooms and three bathrooms. Sold in 2015 to Bold Construction Inc., which destroyed it the following month. Bottom photo by Leilani Carter; remaining photos by Mark Kelly.
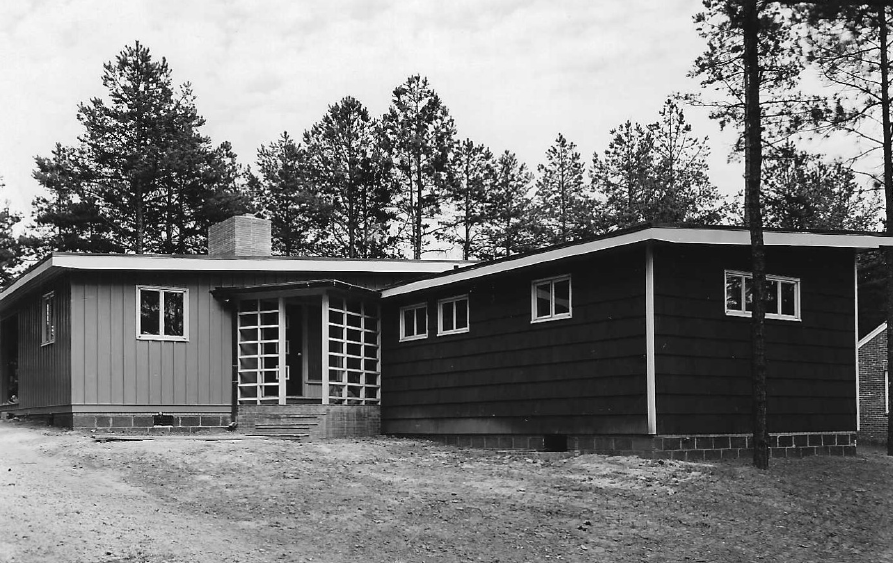
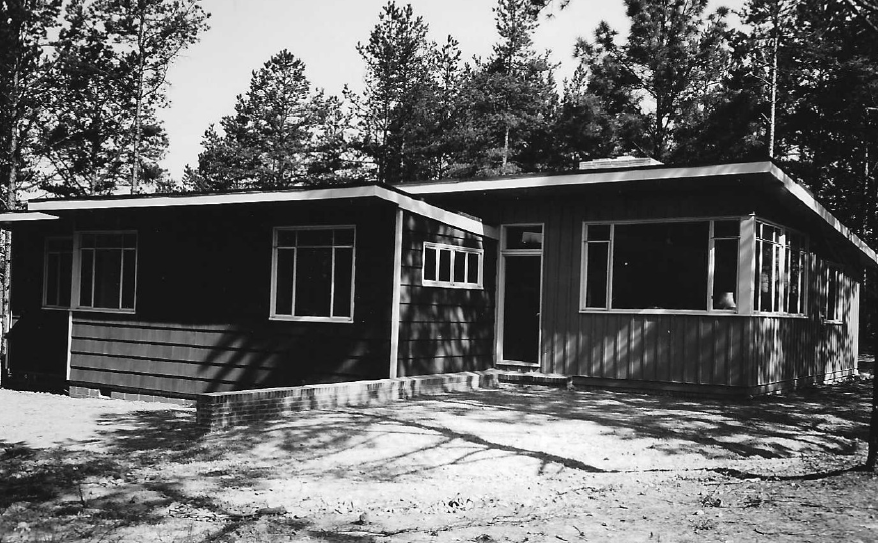
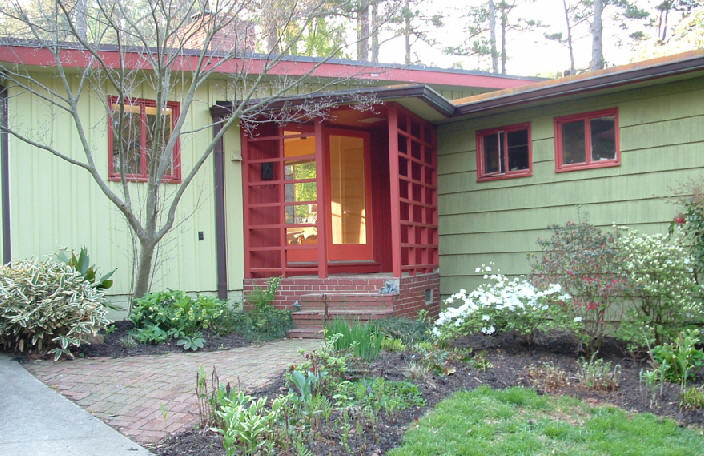
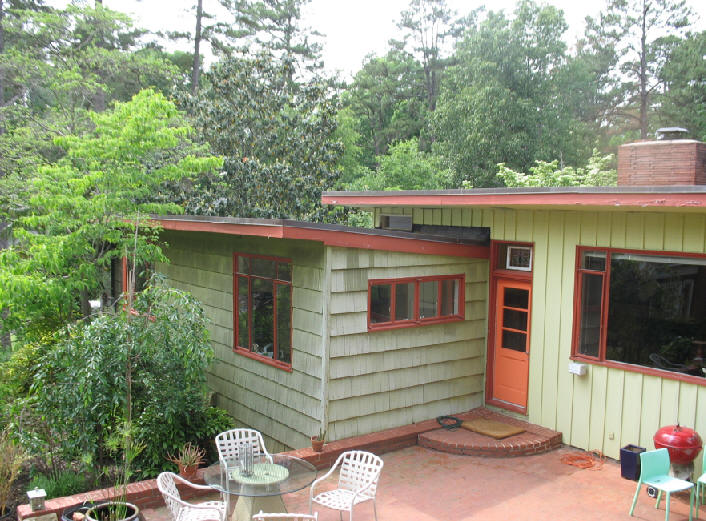
1950 - The Ernest Ball Residence, 1220 Duplin Road, Raleigh NC. Project architect, William Weber. Built by Clancy Construction (later Clancy and Theys). About 1400 square feet, three bedrooms and a bath and a half. The footprint is in the shape of an L and has casement windows, some as large as 6' x 5. Sold in 1969 to Monroe Gardner Jr. Remodeled in 1970. Sold in 1977 to William and Karen Forteno. Sold in 1984 to Ronald Procner. Sold in 1997 to Kevin S. Kane who took these photos. Deeded in 2009 to Kevin S. Kane and Thomas J. Skolnicki.
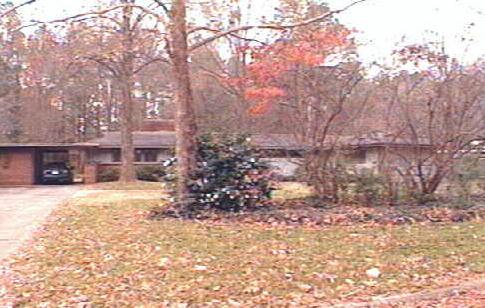
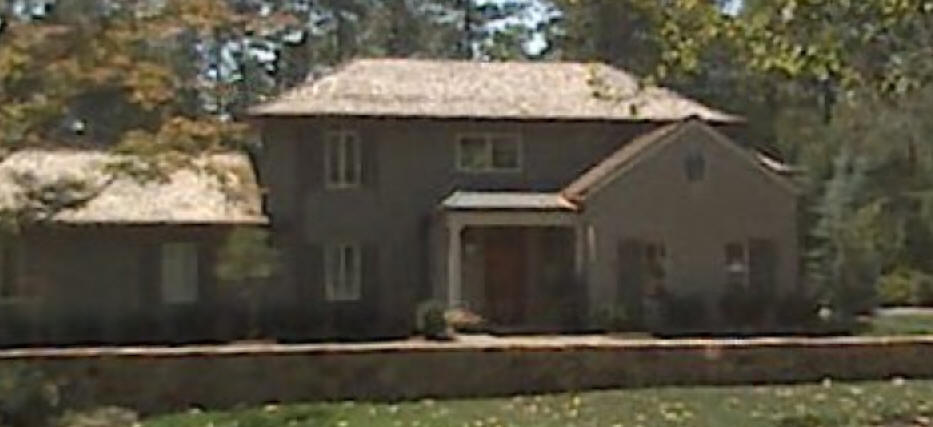
1950 - The Julie and Frances (Mac) McVay Residence, 3119 Darien Drive, Raleigh NC. Principal design attributed to Ralph Reeves. The McVays moved to a new house designed by Brian Shawcroft. Sold in 1959 to William and Betsy Hood. Sold in 2000 to Michael and Ann Gardner. Sold in 2002 to Ann Bryan Huffman. Destroyed in 2005 and replaced by the house in the lower photo.
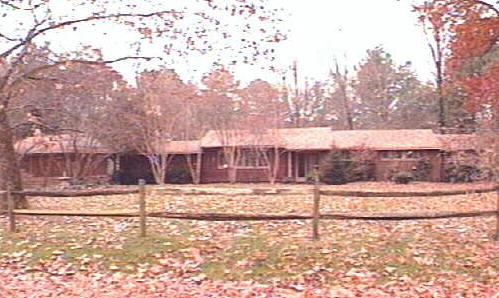
1950 - The Robert and Kathleen Shoffner Residence, 3101 Darien Drive, Raleigh NC. Sold in 1964 to architect Walter Baermann. Sold in 1968 to Jack and Astor Starck. Renovated in 1985. As of 2011 still owned by the Starcks.
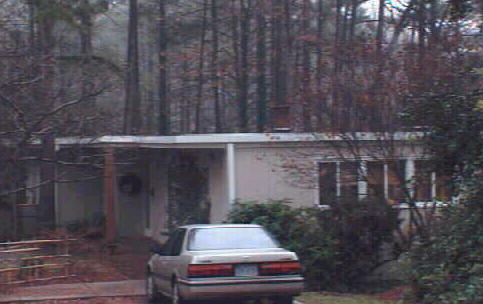
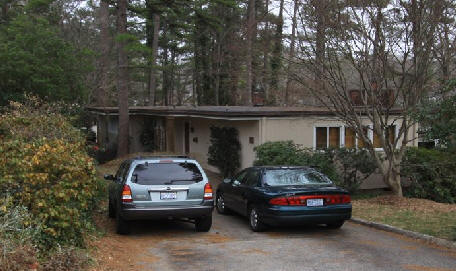
1951 - The Samuel R. Leager House, 1306 Mayfair Road, Raleigh NC. Designed by Ralph Reeves. Sold in 1972 to Diane and Russell G. Walker Jr. Sold in 1973 to Gerald and Barbara Carlson. Remodeled in 1980. Still owned by the Carlsons as of 2014.
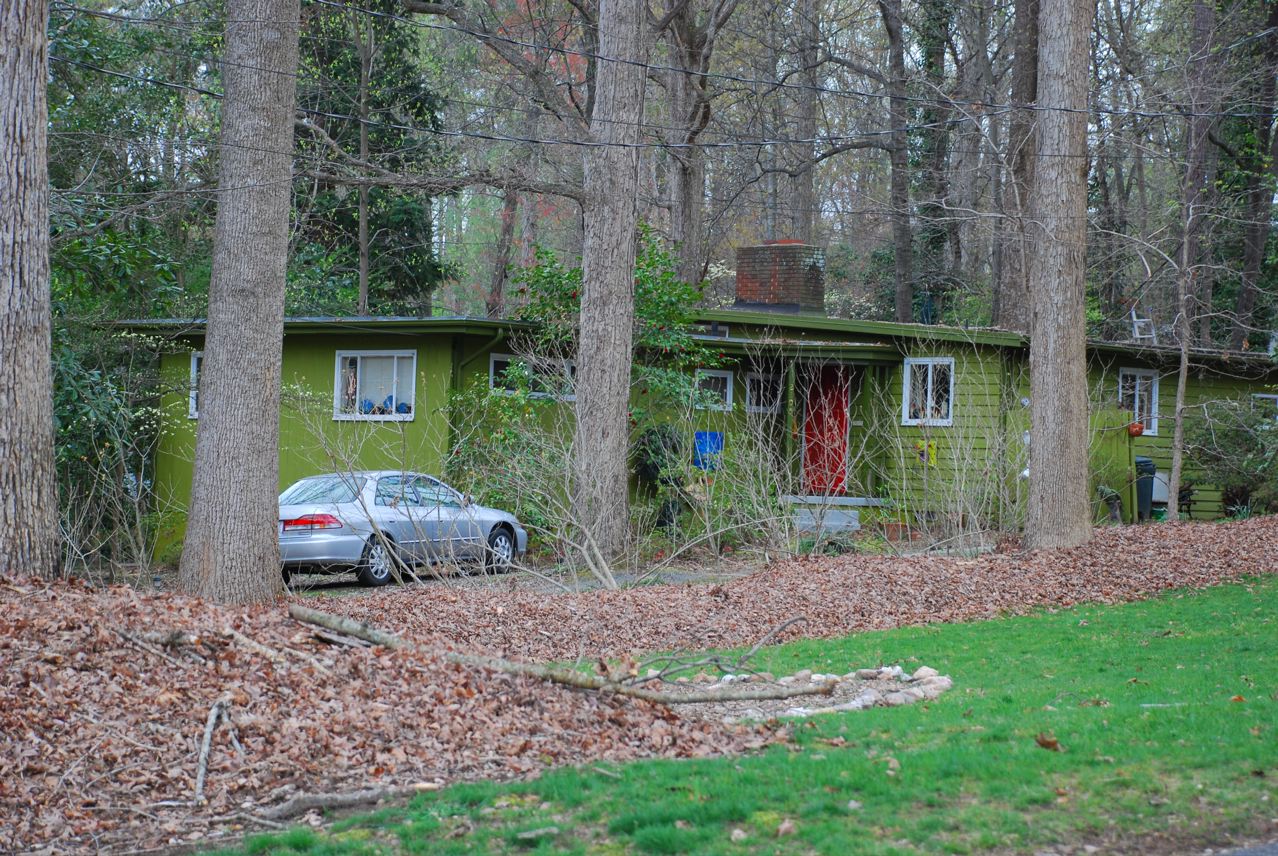
1952 - The Ralph B. and Frances Reeves Jr. Residence, 2105 Buckingham Road, Raleigh NC. 1200 square feet. Principal design attributed to Ralph Reeves. Sold in 1956 to Fred and Patricia Benton. Sold to William and Patricia Benton Fitzgerald. Sold in 1989 to Fred Benton Jr. Sold in 2011 to Philip and Dana Hilldale who destroyed it later that year.
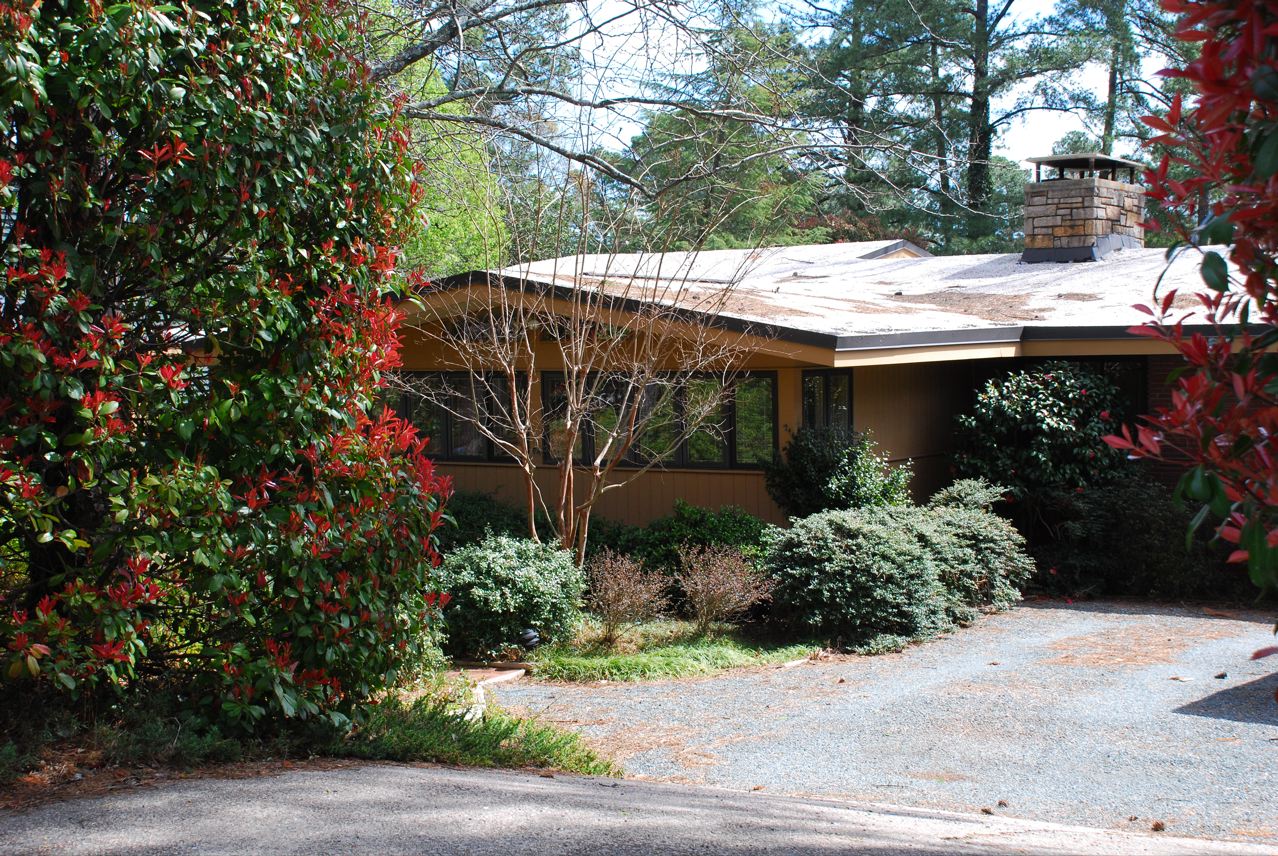
1952 - The D. A. and Alda T. Dickens House, 1408 Dellwood Drive, Raleigh NC. Principal design attributed to John Holloway. Sold in 1957 to William and Elsie Bolton. Sold in 1976 to the Bolton Corporation, who sold it the same year to Stephanie Rogister. Like the Nielsen House above, this features radiant floor heating which amazingly still works. As of 2011 still owned by Rogister. Photo by Leilani Carter.
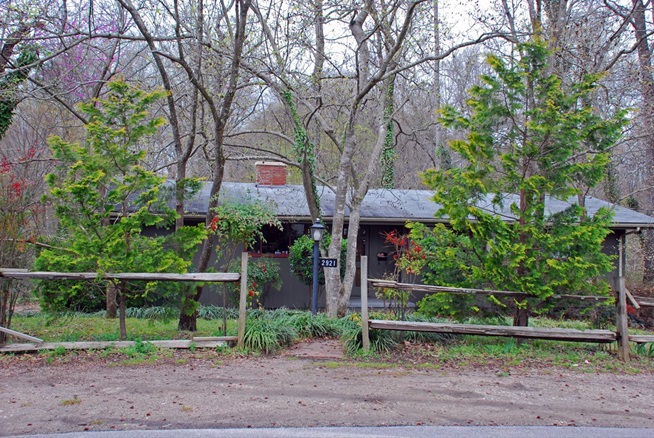
1958 - The John and Nancy Rose Poe Holloway House #1, 2921 Claremont Drive, Raleigh NC. Principal design attributed to John Holloway. Sold in 1971 to Donnell Cobb. Sold in 1976 to Burks and Allie Crumpler. Sold in 1981 to Richard Kane. Sold in 1986 to Carolyn Elliott, still owner as of 2011. Photo by Leilani Carter.
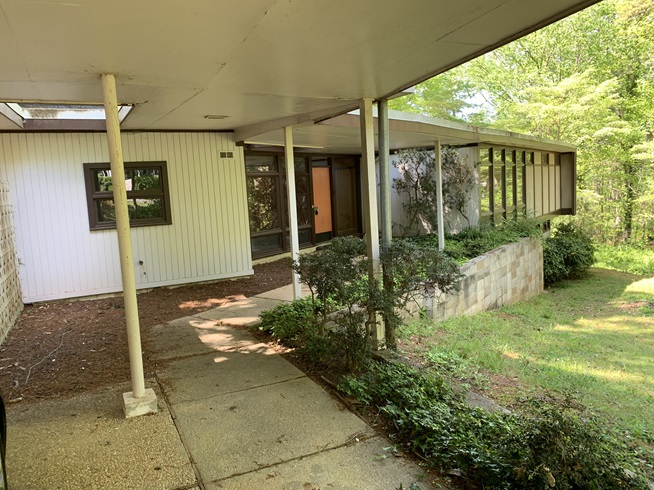
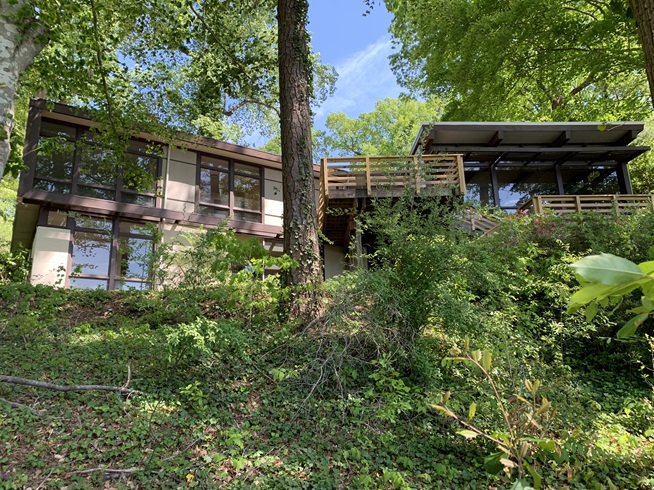
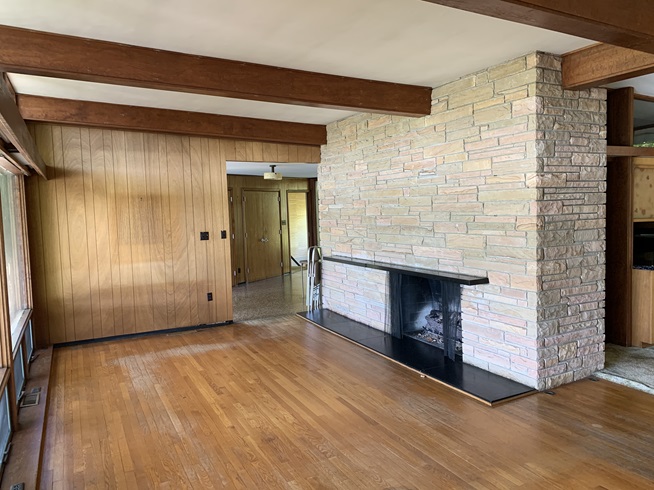
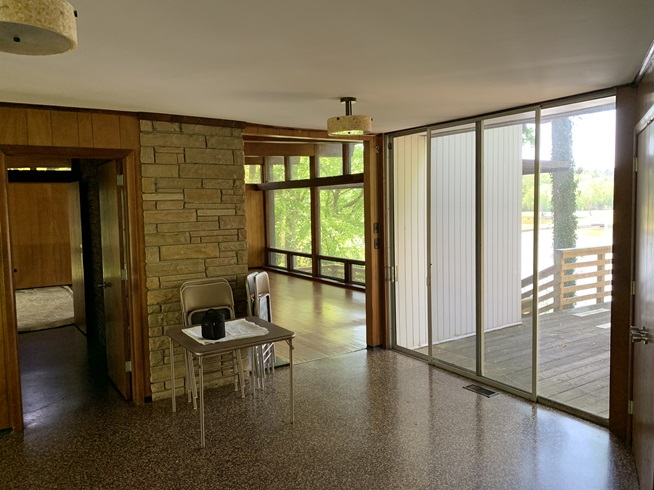
1960 - The William C. (Buck) and Jean Erskine Harris Jr. House, 2815 Lakeview Drive, Raleigh NC. Photos by their son Malcom Harris. Sold for the first time in 2020 to MV Properties. Sold in 2021 to 2815 Lakeview LLC / William and Donna McClatchey. Status unknown.
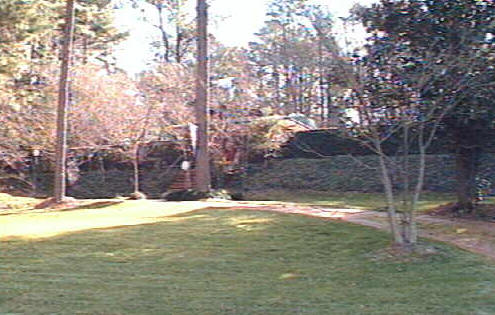
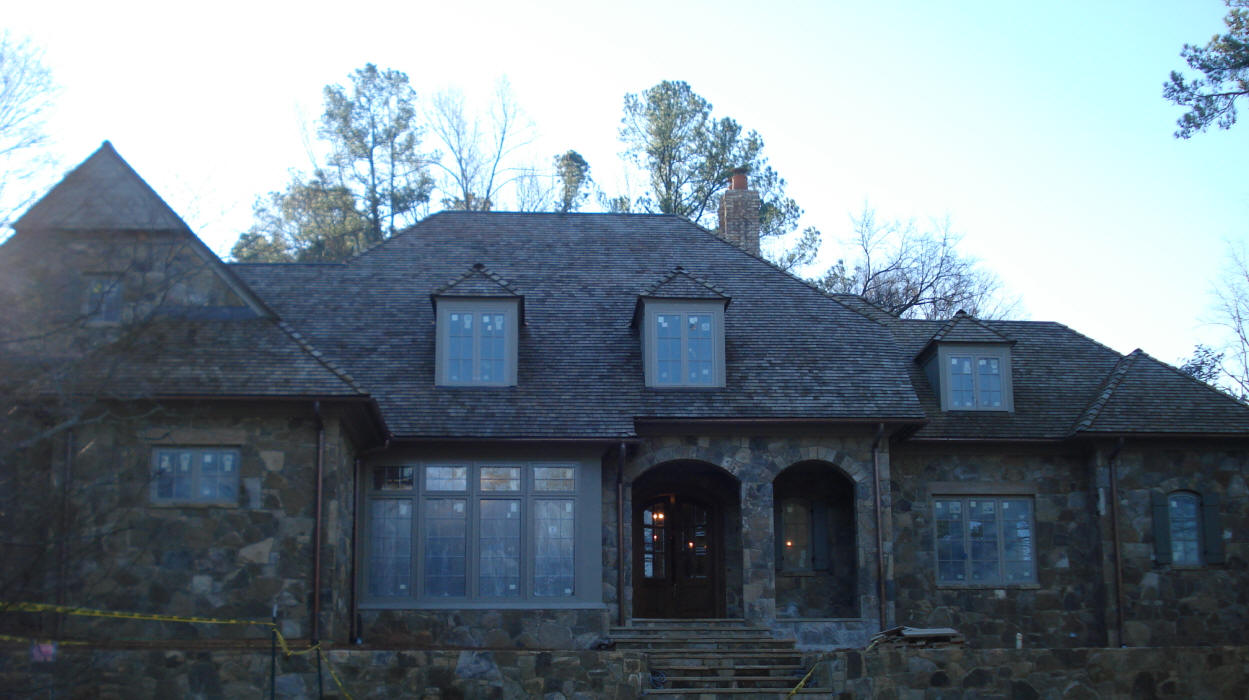
1965 - The John Holloway House II, 531 Lakestone Drive, Raleigh NC. Principal design attributed to John Holloway. His widow, Nancy Rose Poe Holloway, died in 2006. The house (top photo) was willed to their caretakers. Sold in 2008 to Ron and Brenda Gibson who destroyed it for a new home (bottom photo).
According to Douglas Brinkley, who worked for Holloway and Reeves from 1974-1986, the original floor plan was in the shape of a plus sign with a central interior court including a fish pond. There was a skylight over the pool and at one time had a pyramid shaped planted suspended under the skylight over the pool. John later covered up the pool because their family bulldog fell in. The interior public areas were reminiscent of the NC State Legislature Building his firm designed.
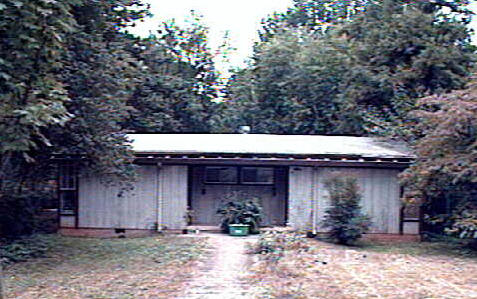
1972 - The May M. and J. C. Allison House, 123 Hillcrest Road, Raleigh NC. Designed by Ralph Reeves. Sold in 1984 to Charles A. Newcomb. Sold in 2001 to William J. Alphin Jr. Sold in 2012 to John P. and Virginia B. Sall. Destroyed in 2013 for a new Modernist house designed and built by Will Alphin.
.jpg)
For years, Bernie Reeves, son of Ralph Reeves, published North Carolina Architecture, edited by Kim Weiss. Pictured in this sample cover are architect Andrew Iatritis and Kim Weiss' daughter Emily, shot in architect Norma Burns' former offices on Hargett Street in Raleigh. Photo by Allen Weiss.
Sources include: Mark Kelly; The Development of Modernism in Raleigh, 1945-1965 by M. Ruth Little; Stephanie Rogister; niece Maryanne Holloway; Kim Weiss; son Bernie Reeves; Kevin Kane.
