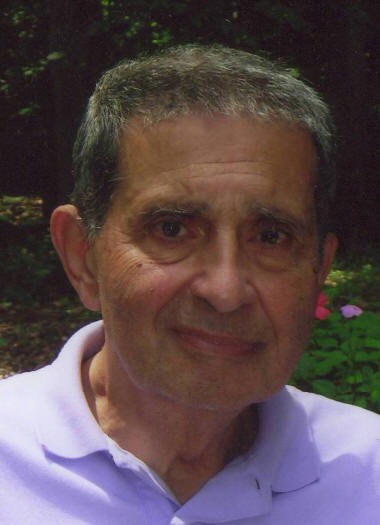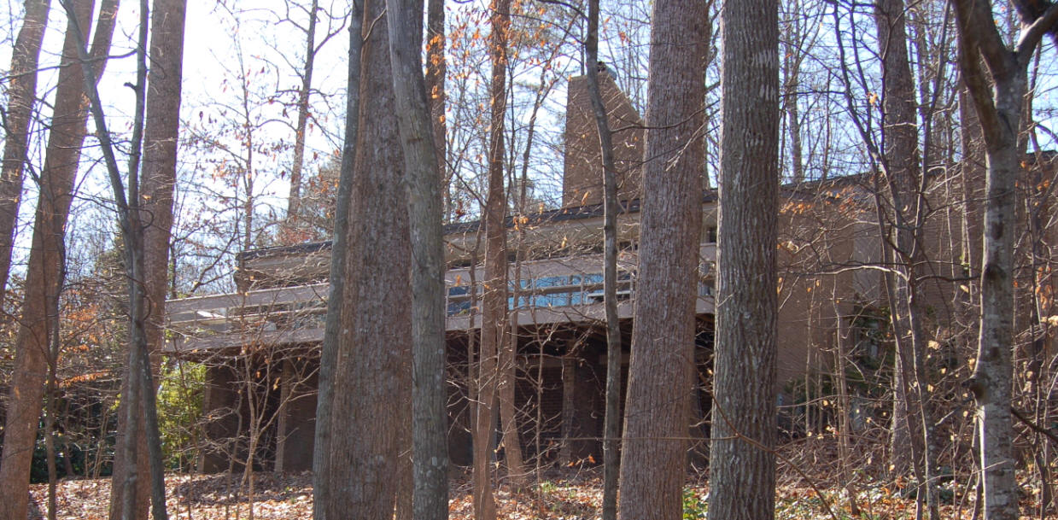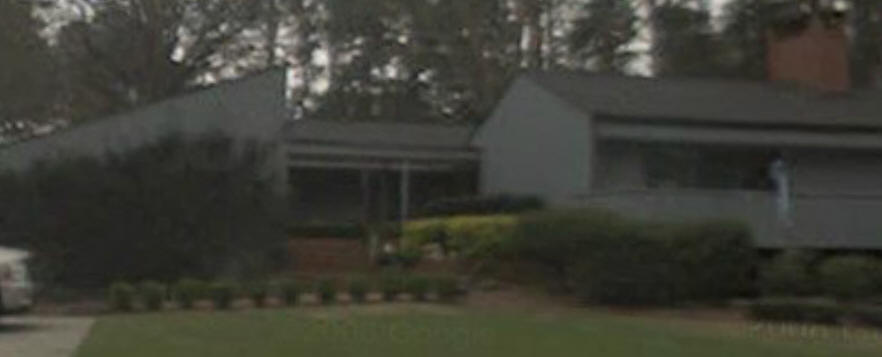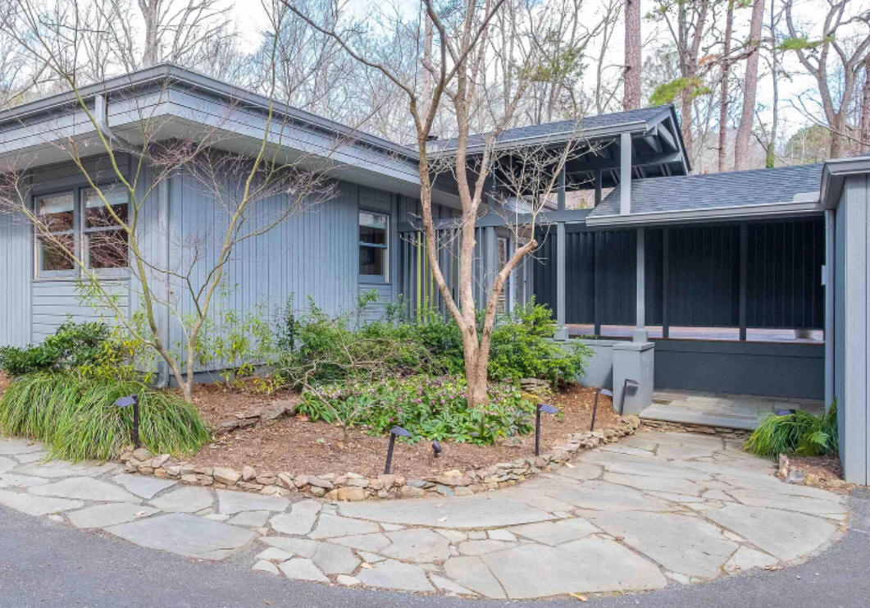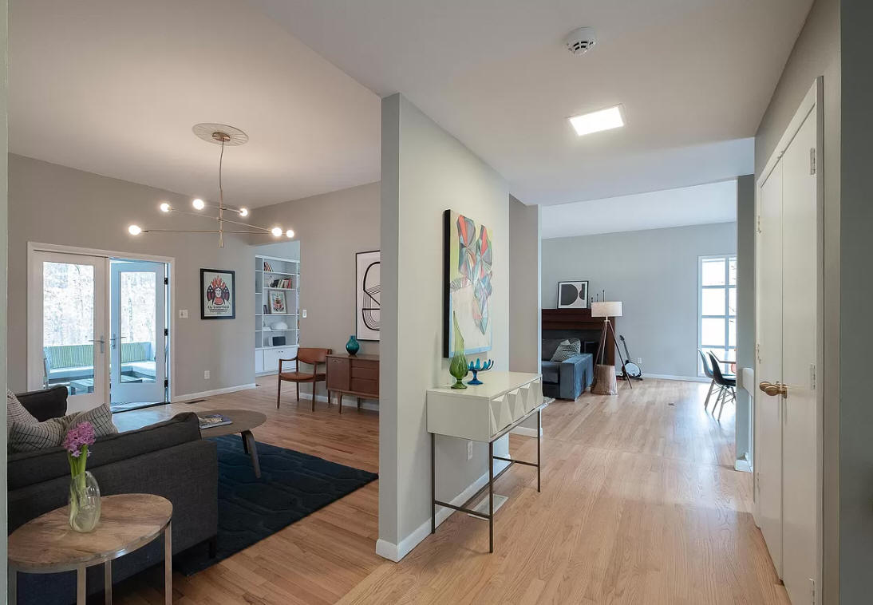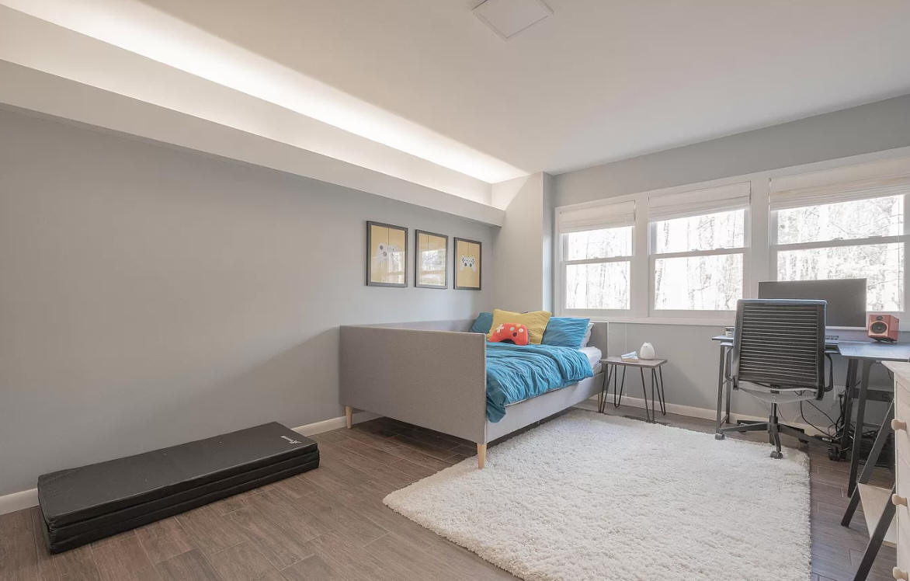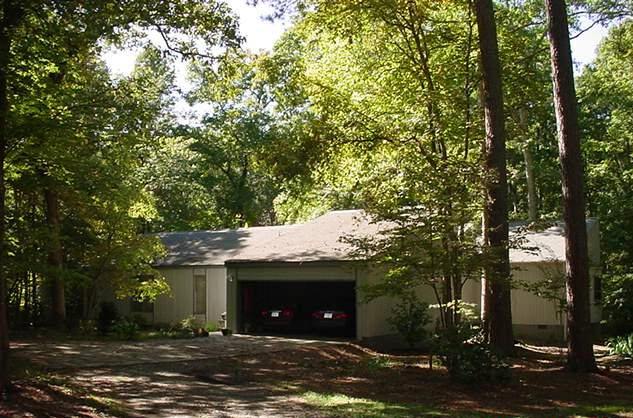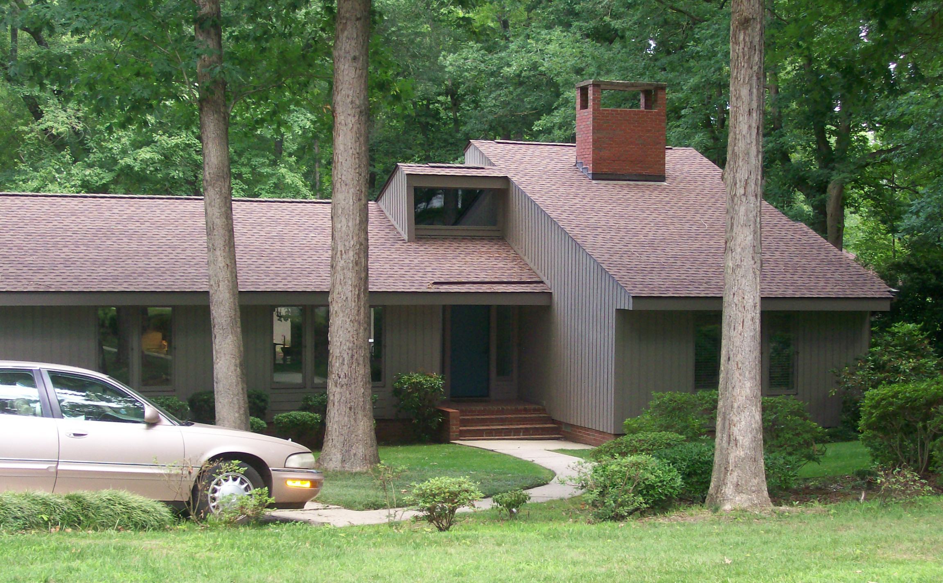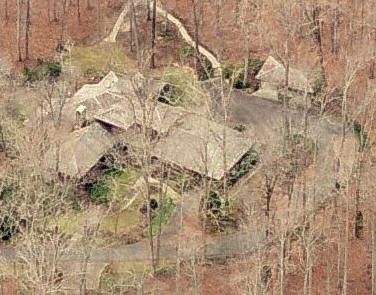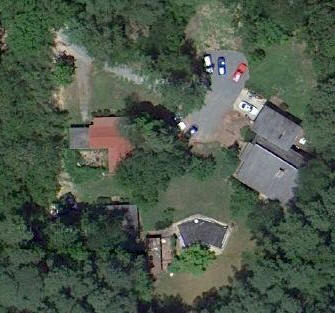Enjoy browsing, but unless otherwise noted, these houses are private property and closed to the public -- so don't go tromping around uninvited!
CTRL-F to Search Within Page
|
JOSEPH LEE (JOE) NASSIF, SR. (1933-2023) Nassif grew up in Laurinburg NC. At age three he moved to Warsaw NC and then Wilson NC where he finished high school. He went in the Army for four years and worked for the Corps of Engineers then attended the University of Notre Dame with a degree in Civil Engineering in 1955. He went to NCSU School of Design and graduated in 1964. After working for Arthur Cogswell until 1971, he started his own architectural practice. Nassif was Mayor of Chapel Hill from 1978-1984. Most of his drawings and records were destroyed by storm damage in the early 1990s. He retired from architecture in 2004. |
|
1968 - The Henry and Martha Zaytoun House, 3353 Alleghany Drive, Raleigh NC. Designed for his sister and her husband. Nassif also did a beach house for the Zaytouns at Figure Eight Island NC. Photo by Carol Beaver. Still owners as of 2023.
1973 - The Allen G. Thomas Residence, 2305 Quail Road NW, Wilson NC. Thomas is Nassif's first cousin. As of 2012 still owned by the Allens.
Around 1973 - The Louisa Franke Residence, Gray Bluff Trail, Chapel Hill NC. No address or photo. Do you have one?
1974 - The Gary and Fran Wilson Residence, 1512 Arboretum Drive, Chapel Hill. Built by JP Goforth. Sold in 1977 to Eric and Barbara Effman. Sold in 1981 to Robert Fraga. Sold in 2006 to Peter H. Clark and Paige Braswell-Clark. Sold in 2021 to Stephanie C. and Blaine C. Christine. Sold in 2022 to Benjamin Xie. For sale in 2025.
1974 - The Richard E. Joiner Residence, 7820 Kennebec Drive, Chapel Hill NC. Located in Durham County. 2964 square feet. As of 2012 still owned by the Joiners.
1977 -The Donald F. and Theresa P. (Terri) Vincent Residence, 1202 Brookside Drive, Wilson NC. As of 2012 still owned by Theresa Vincent.
Around 1980 - The Edward Davidian Residence, 200 Saratoga Trail, Heritage Hill Subdivision, Chapel Hill NC. 20 acres. As of 2012 still owned by Edward Davidian.
Year unknown - The Henri (Harry) Veit Residence, Bynum Road, Bynum NC. The locals called the property Toad Hall. Due to wild parties and lots of drug use (hey, it was the late 1960s), the complex was the only private house at the time off-limits to Fort Bragg military personnel. The Nassif-designed main house is the double-rectangular roof on the right of the parking area. The smaller guest house is the one just to the left of the pool, partially obscured by the tree canopy. The L-shaped farmhouse has the red roof. According to Harry's friend Bob Shriver, "This was a seven-room house, with summer and winter sitting rooms with two bedrooms and just one bathroom. It had a very nice size kitchen with very unique cork floors (especially for that time) and a dining room. All other floors were slate. The summer and winter rooms had a lot of book shelves as Harry was a prolific reader and at times wrote travel articles for the major magazines. His main focus was science fiction. He co-authored two children's books with Alfred Hitchcock. After Harry left for New York City the house was rented." James Taylor and Carly Simon were prospective tenants but that fell through, according to later tenant Michael McKinney. |
Sources include: Henry Zaytoun Sr.; Joe Nassif; Peter Clark; Michael McKinney; Bob Schriver.

