Enjoy browsing, but unless otherwise noted, these houses are private property and closed to the public -- so don't go tromping around uninvited!
CTRL-F to Search Within Page

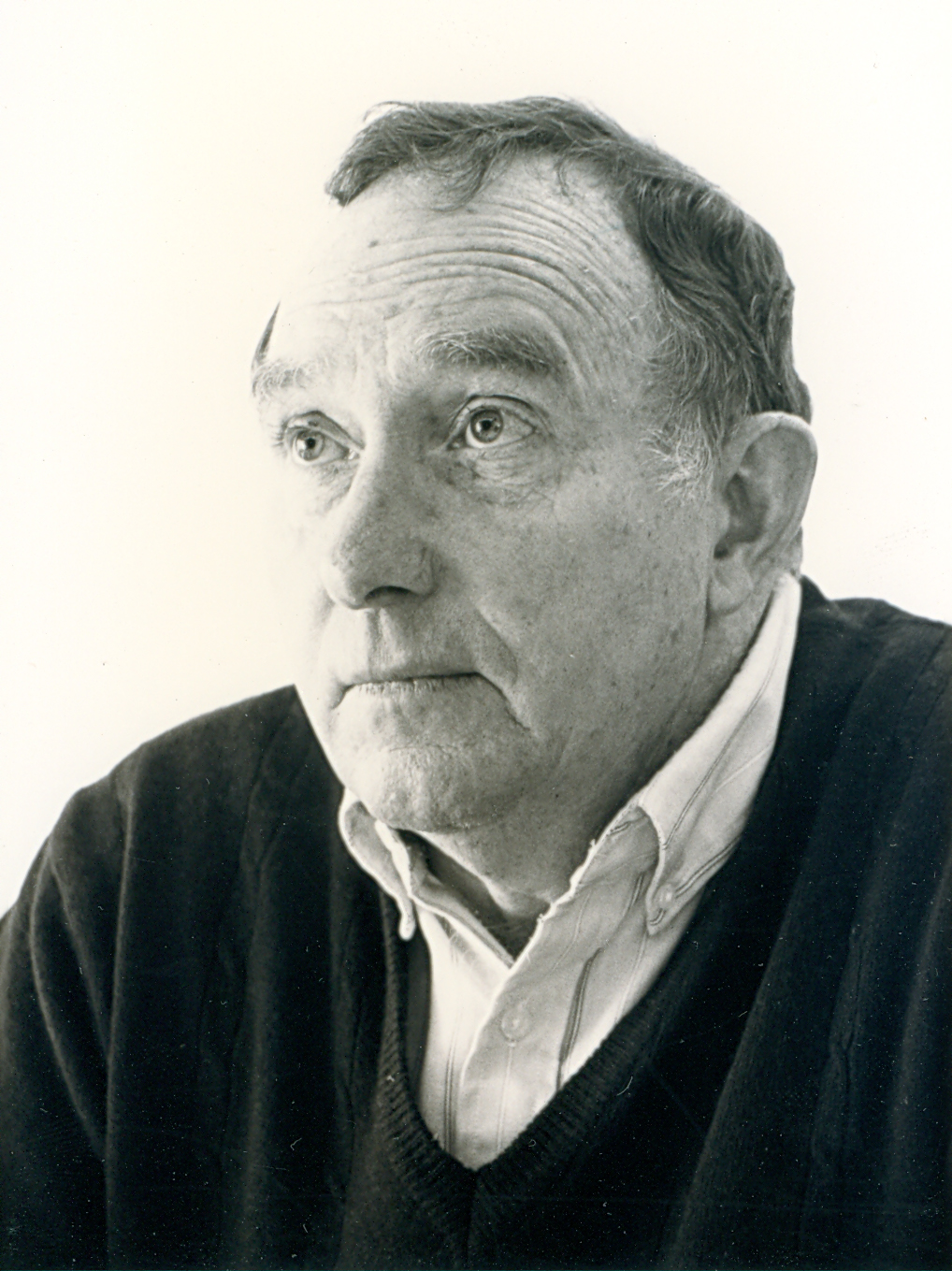
LIGON BROADUS FLYNN, FAIA (1931-2010)
Flynn grew up in Tryon NC, the son of a rural postal carrier. He graduated from the NCSU School of Design in 1959 and taught there 1963-1967 while also in private practice. In 1971, Henry Johnston joined him as a partner. They moved to Wilmington in 1972 to work with Young Smith designing houses for Figure Eight Island, shown below, a large oceanfront vacation community. The partnership with Johnston ended in 1976 and Flynn had his own firm after that. Flynn received six AIA North Carolina design awards plus the Kamphoefner Prize. His architectural practice encompassed institutional, commercial and residential work including projects such as the Gregg Museum at NCSU; St. John's Museum of Art; his own office at 15 South Second Street; Hospice Inpatient Care Facility in Wilmington and numerous houses on Figure Eight Island. His core design philosophy included "every building must have a garden." In 2007, he wrote Tobacco Barns, a book of photographs published thru Lulu Books. In 2009, he retired after a stroke and died in 2010. His archives are with NCSU Special Collections and former employee Virginia (Ginny) Woodruff. Many thanks to Margaret Scales for her research.
2000 NCSU Interview, part one, two, three
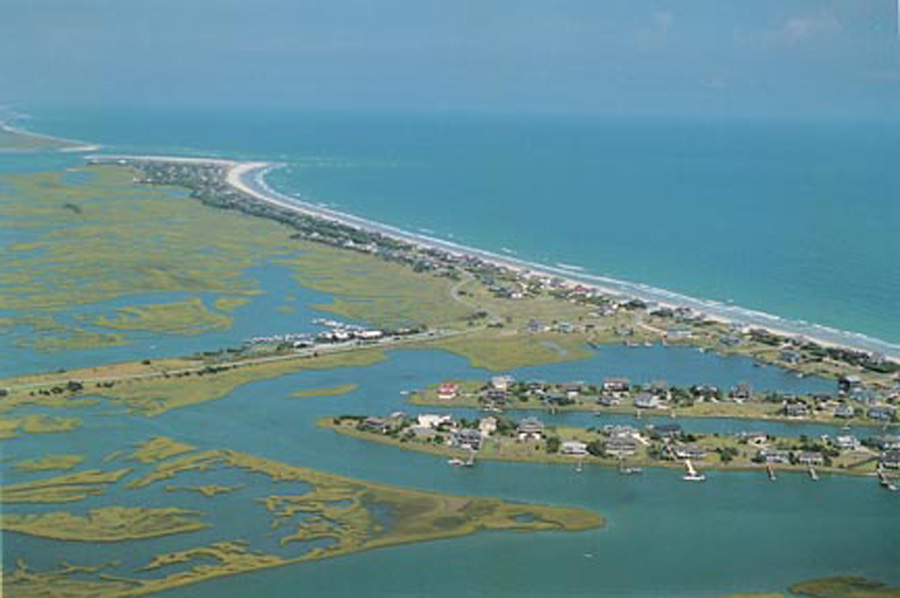
Map of Flynn houses on Figure Eight Island (built and proposed) through 1987.
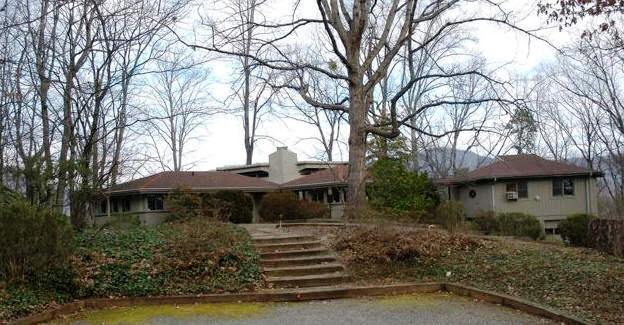
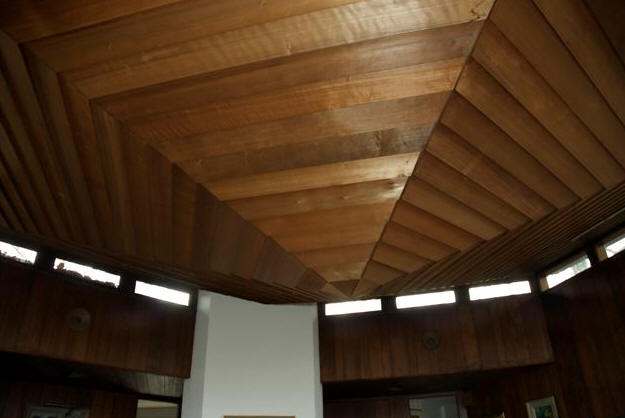
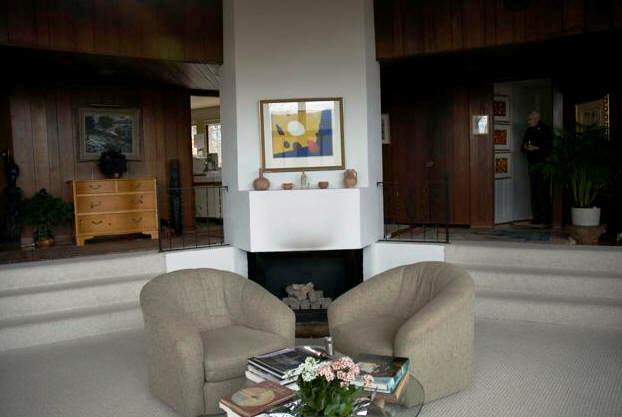
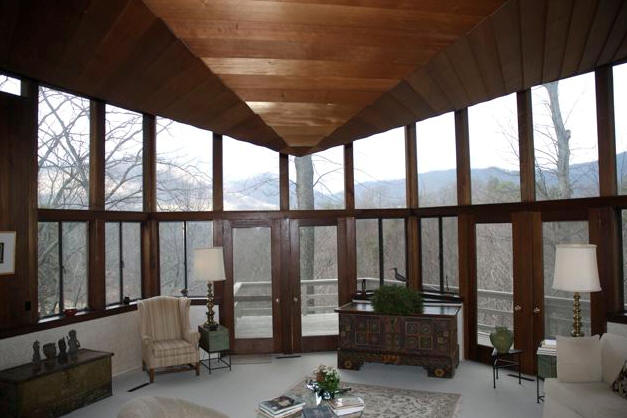
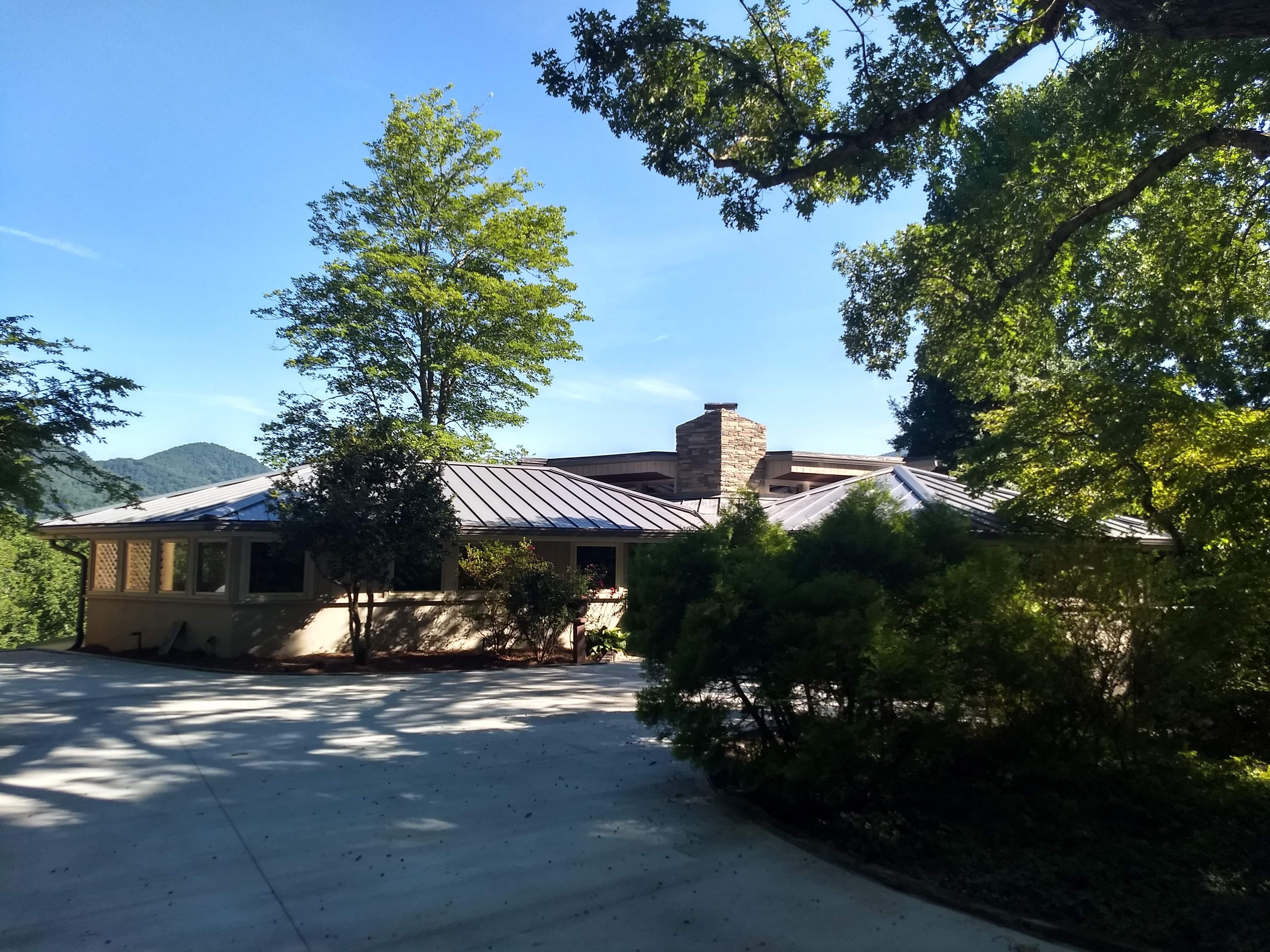
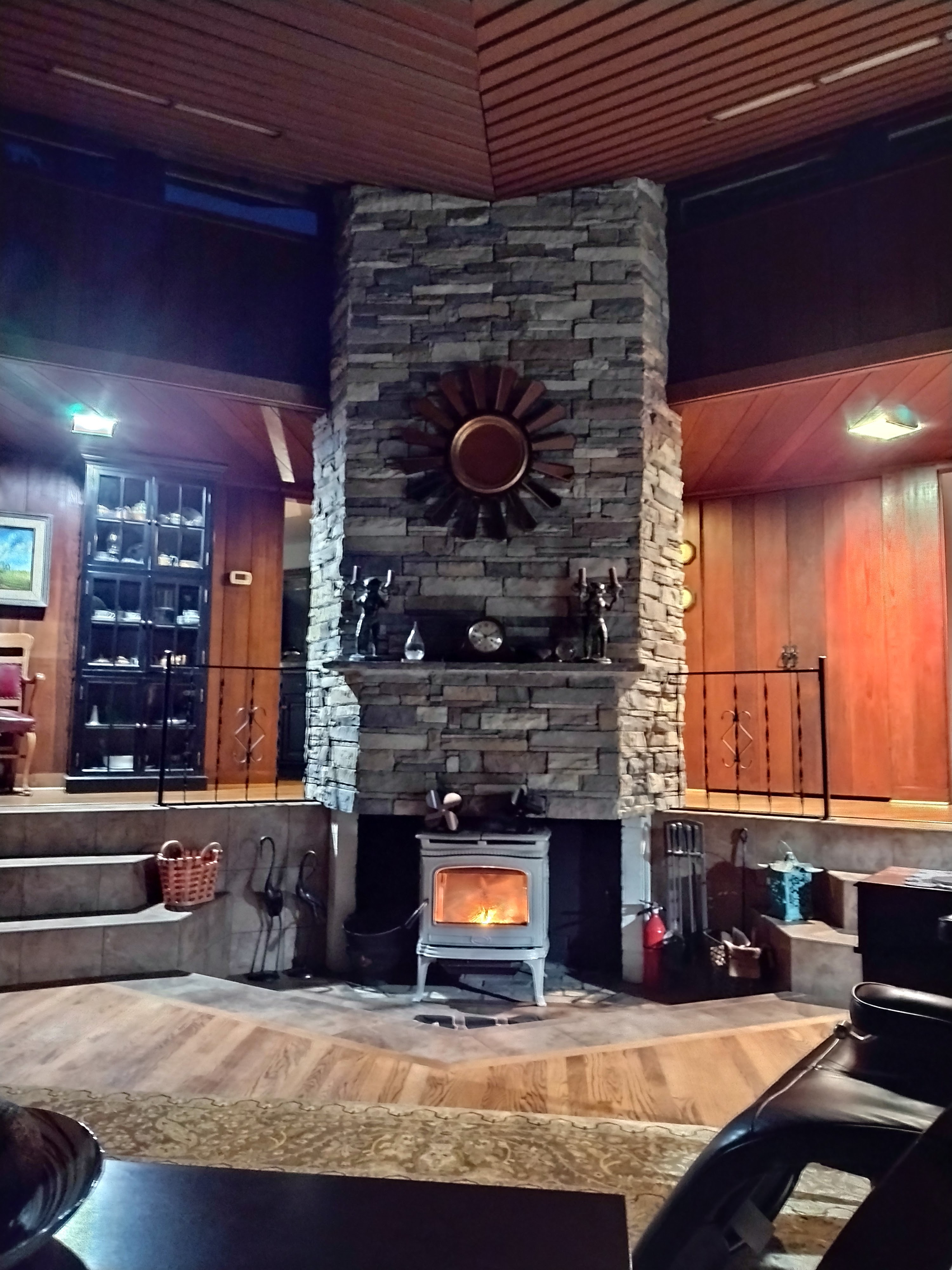
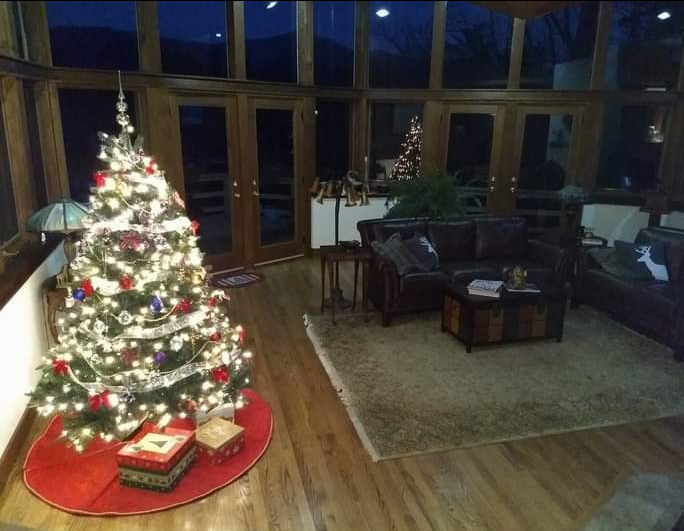
1952 - The Broadus and Jane Flynn House I, aka Serendipity, 260 Country Club Heights Road, Tryon NC. It was the first retirement home for Flynn's parents, designed when he was a junior at NCSU. In the early 1950s the family bought a small mountain that would become known as Country Club Heights. All the houses (six) on the hill except for one were designed by Flynn or Holland Brady Jr. or the two of them together. Sold to Robert Jordan. Sold several times. Sold to artist Guntram Gersch. Deeded to Denise Selz. Part of Architecture of Tryon NC by Michael McCue. Sold to James Lawson Jr. who did a restoration. Top four photos by Carolyn Ashburn; remaining by James Lawson Jr.
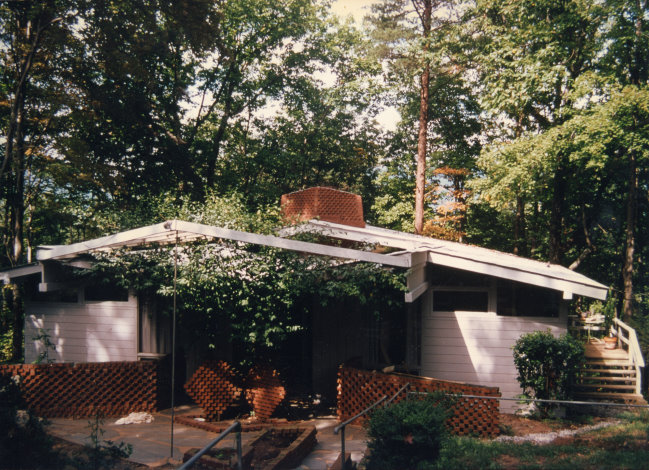
1955 - The Broadus and Jane Flynn House II, 400 Country Club Heights Road, Tryon NC. It was the second retirement home for Flynn's parents, as Serendipity turned out to be too large for them. Renovated in 1970. Deeded to Myrtle Flynn. Deeded to son H. Shields and Frances Flynn. Sold in 1998 to K. David Cothran. Photo by Shields Flynn.
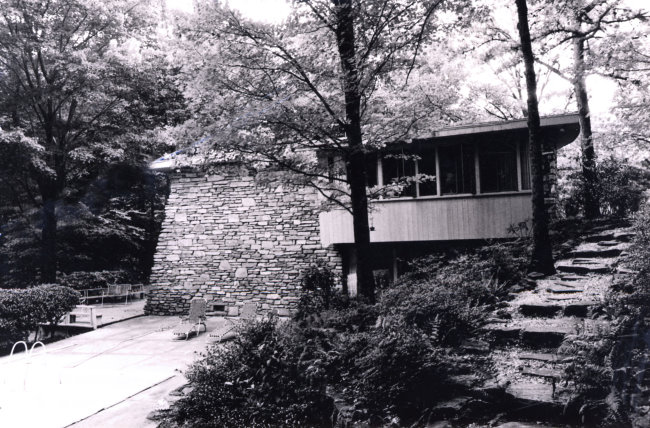
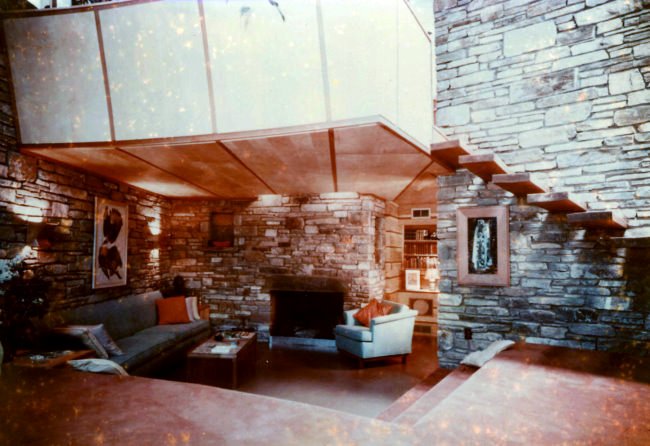
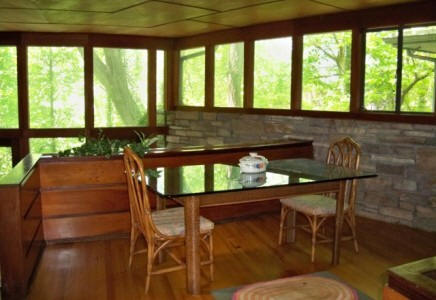
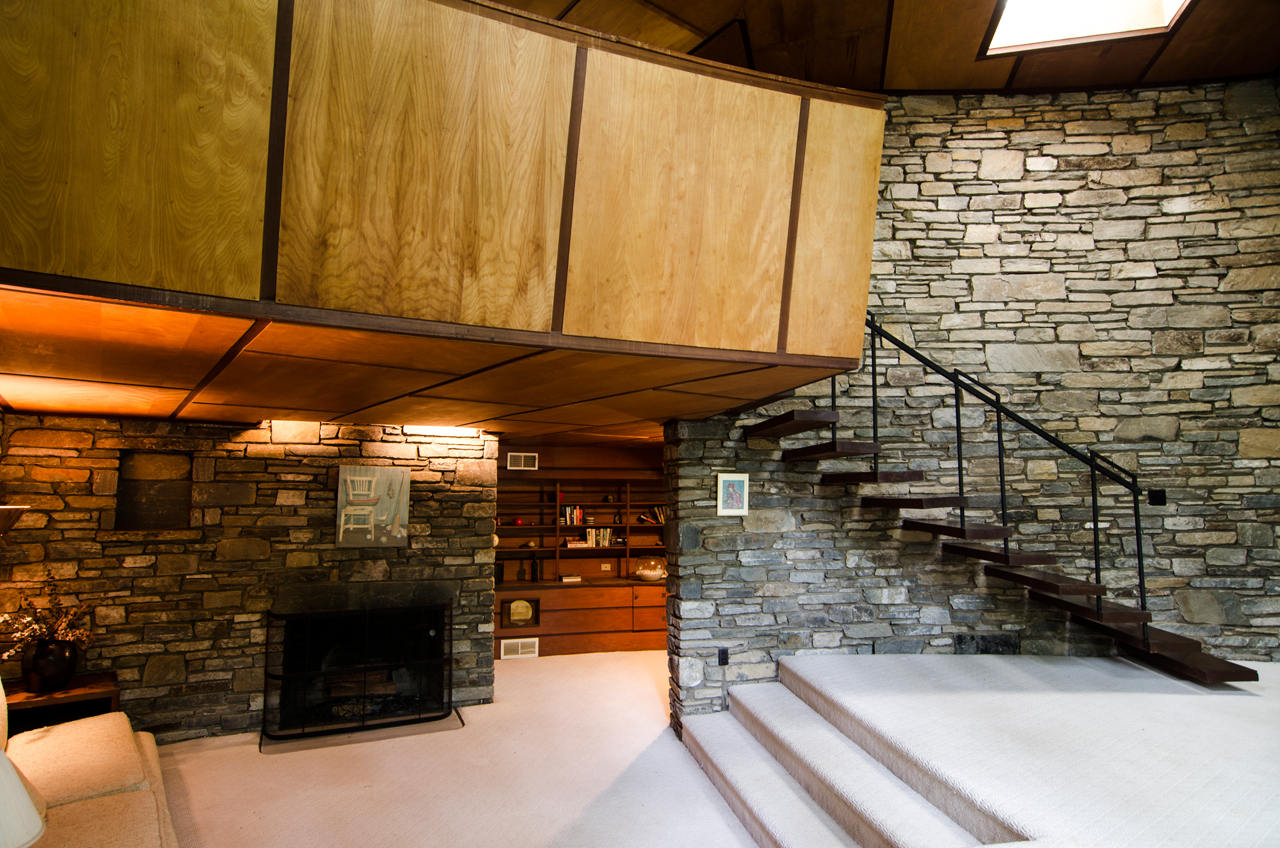
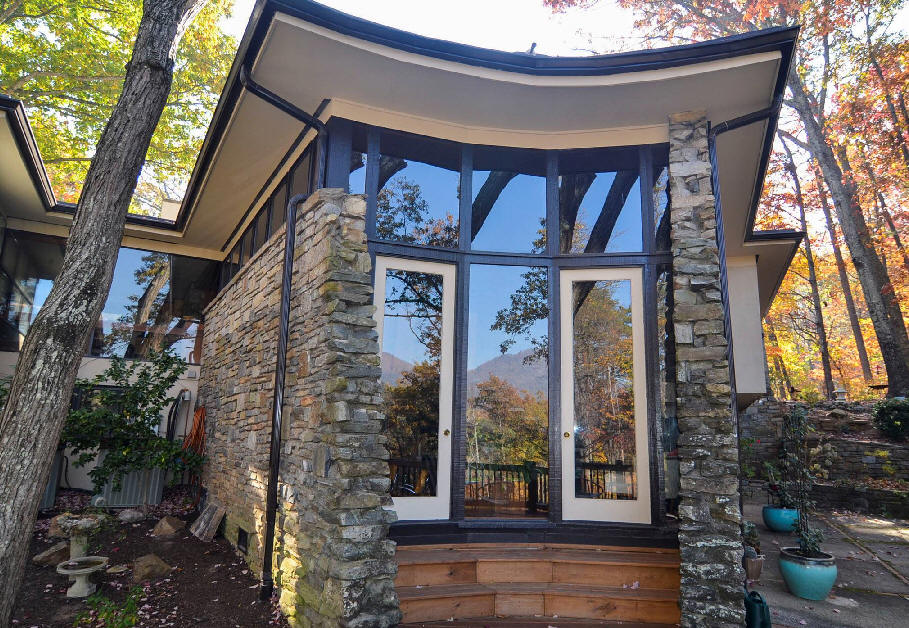
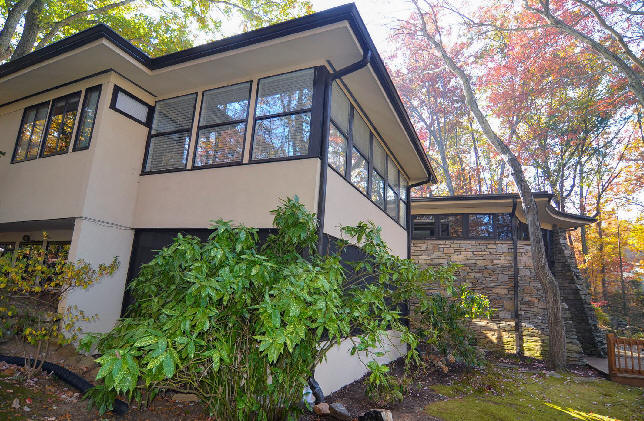
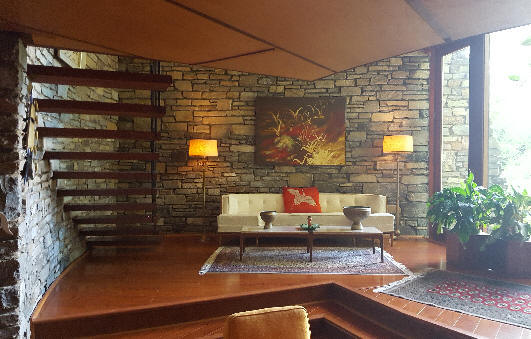
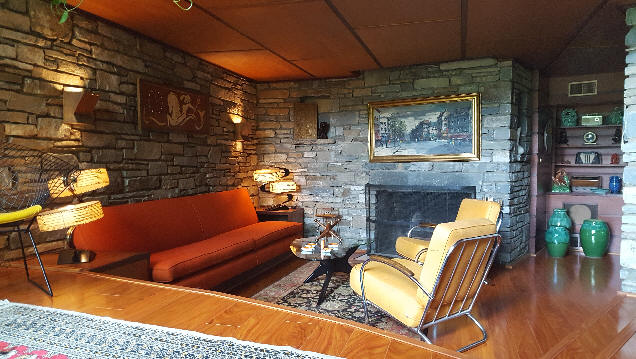
1956 - The George Thomas (Tom) and Mary Flynn Moore House I, 346 Country Club Heights Road, Tryon NC. Mary Moore was Flynn's sister. This was a collaboration between Ligon Flynn and Holland Brady (Flynn's brother-in-law with a different sister). Built by Tom Moore. There have been a number of modifications, for example, a railing was added on the living room steps, bottom photo. Sold in 2013 to John Reuter and Craig Parrish who restored the house to retain its original character, starting with a new roof. Color photos by Shields Flynn.
1962 - The Howard D. and Mary Alexander House, 365 Meredith Street, Raleigh NC. Designed with Joe Hoskins. Originally built as a spec house, the Alexanders bought it about halfway through construction. Mary died, and after Howard died, it was sold in 2018 to Abdessamad Hachby. Destroyed.
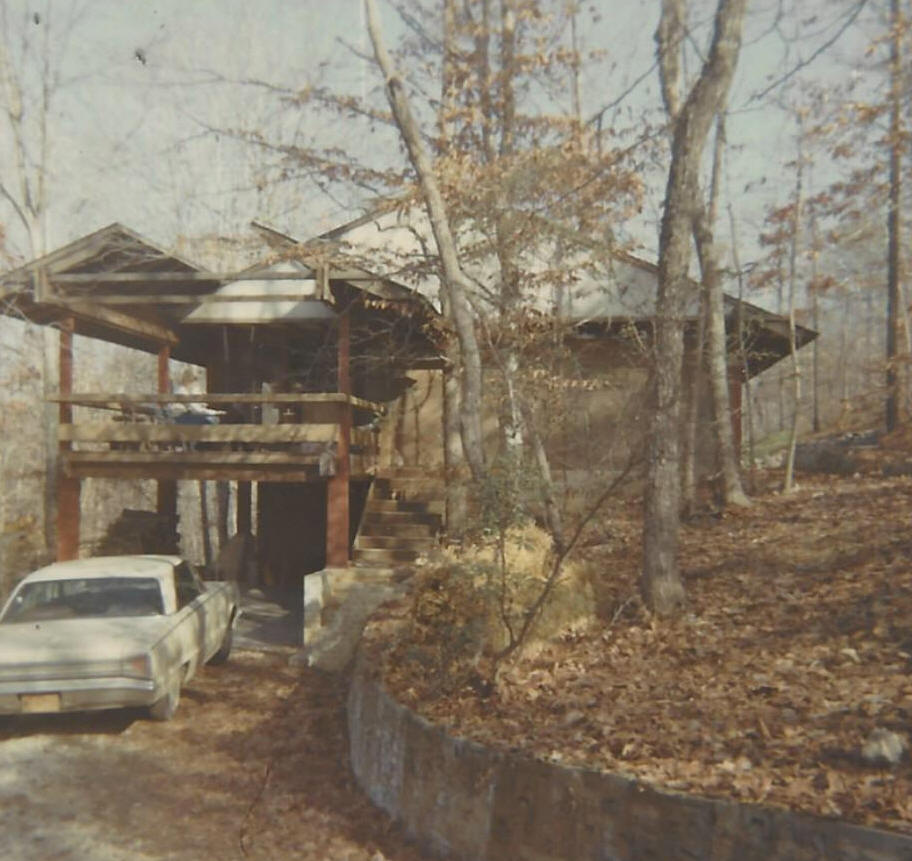
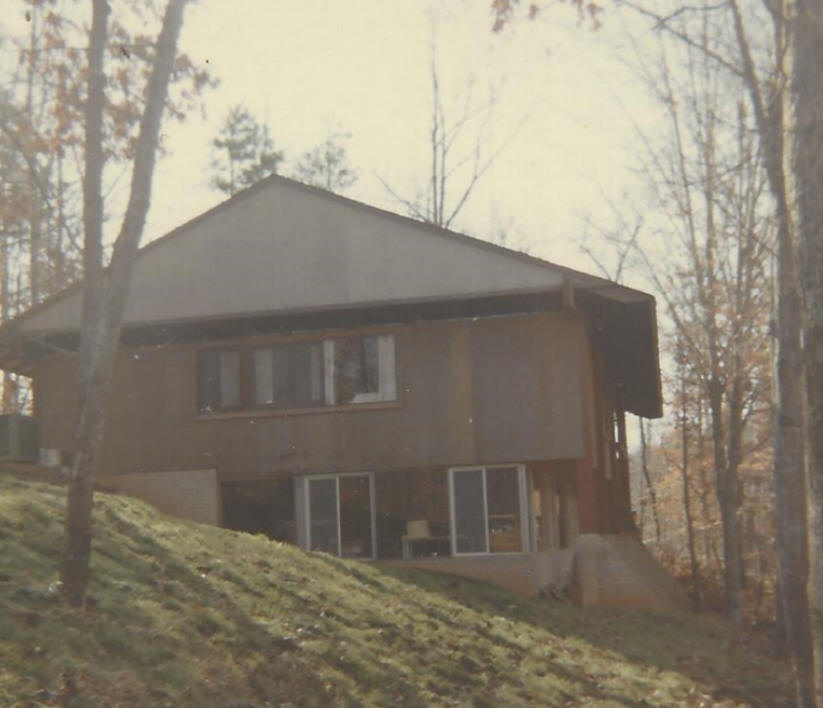
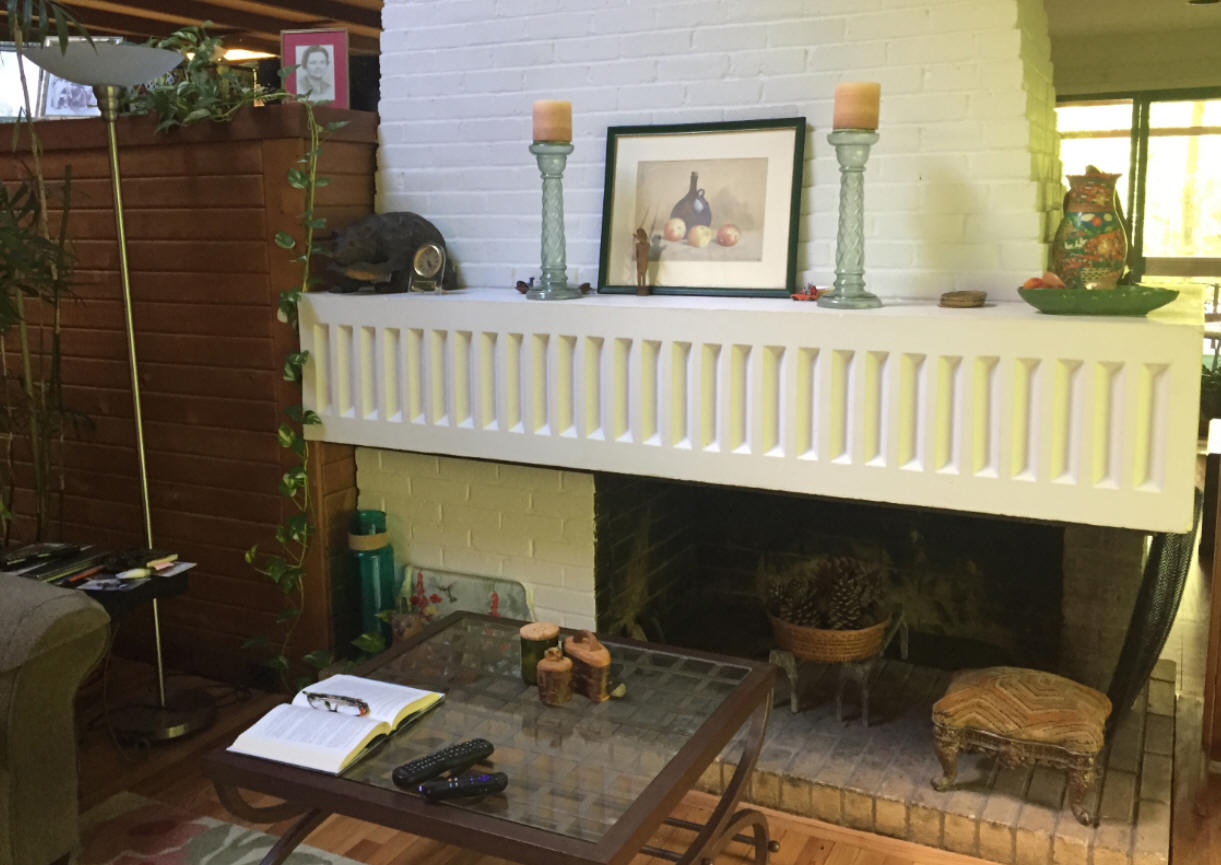
1963 - The Ligon Flynn House, 4403 Laurel Hills Road, Raleigh NC. Sold in 1964 to Joseph and Kristine Baldwin. Sold in 1965 to James and Carol Walker. Sold in 1966 to Kathryn and Thomas Worthington. Sold in 1972 to H. David and Rosalee Maxey. Sold in 1977 to Douglas Alexander, still owners as of 2017.
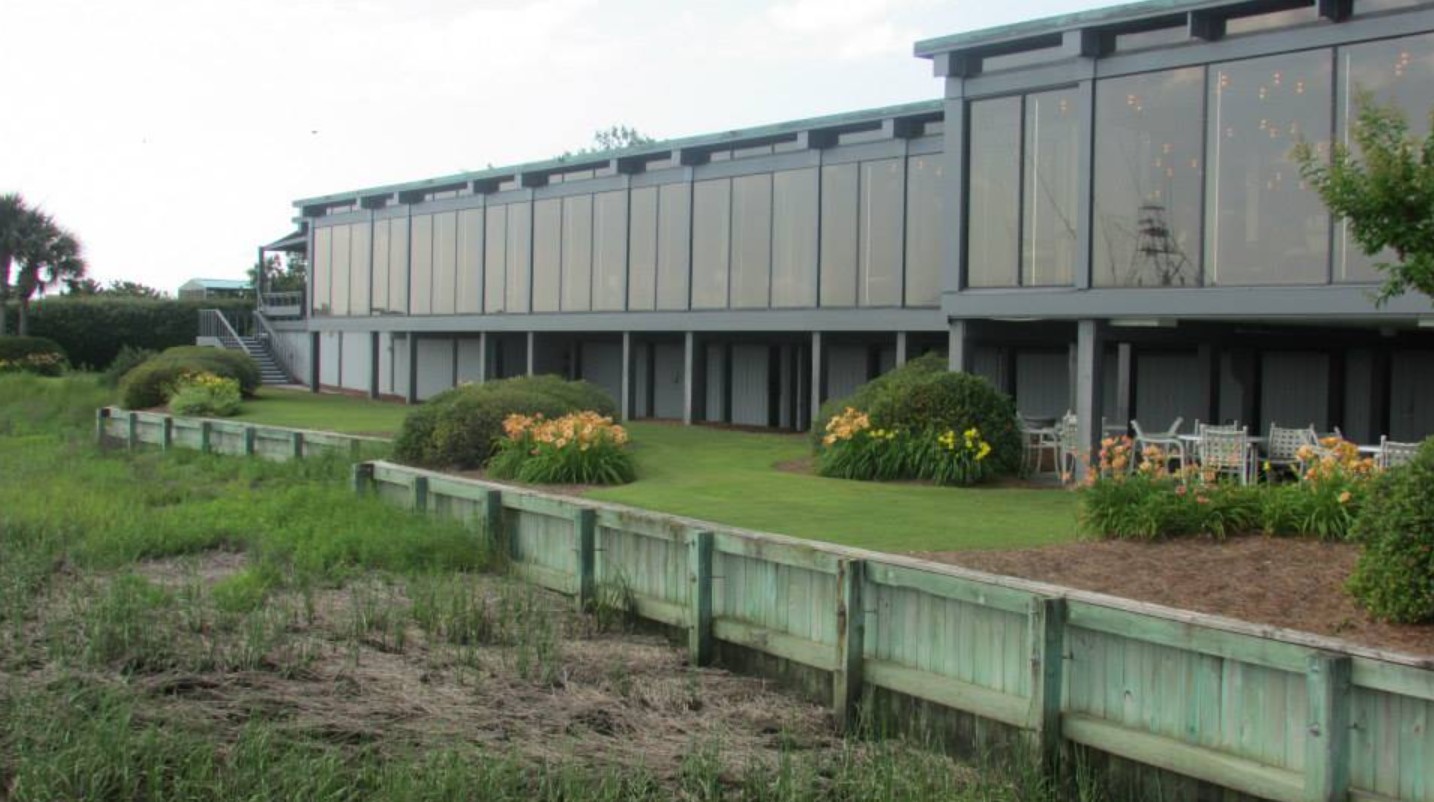
1976 - The Figure 8 Island Yacht Club, 15 Bridge Road, Figure Eight Island, Wilmington NC. Designed by Flynn and Henry Johnston. Commissioned in 1971. Flynn did the pool and other renovations in 1979. Renovated later by Johnston and then Cothran Harris Architects.
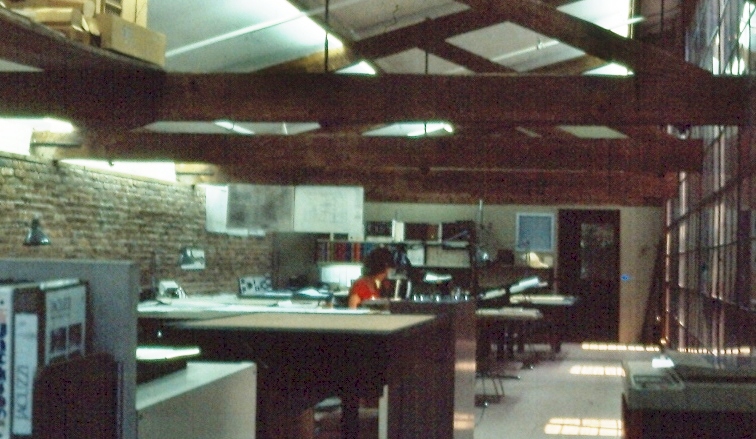
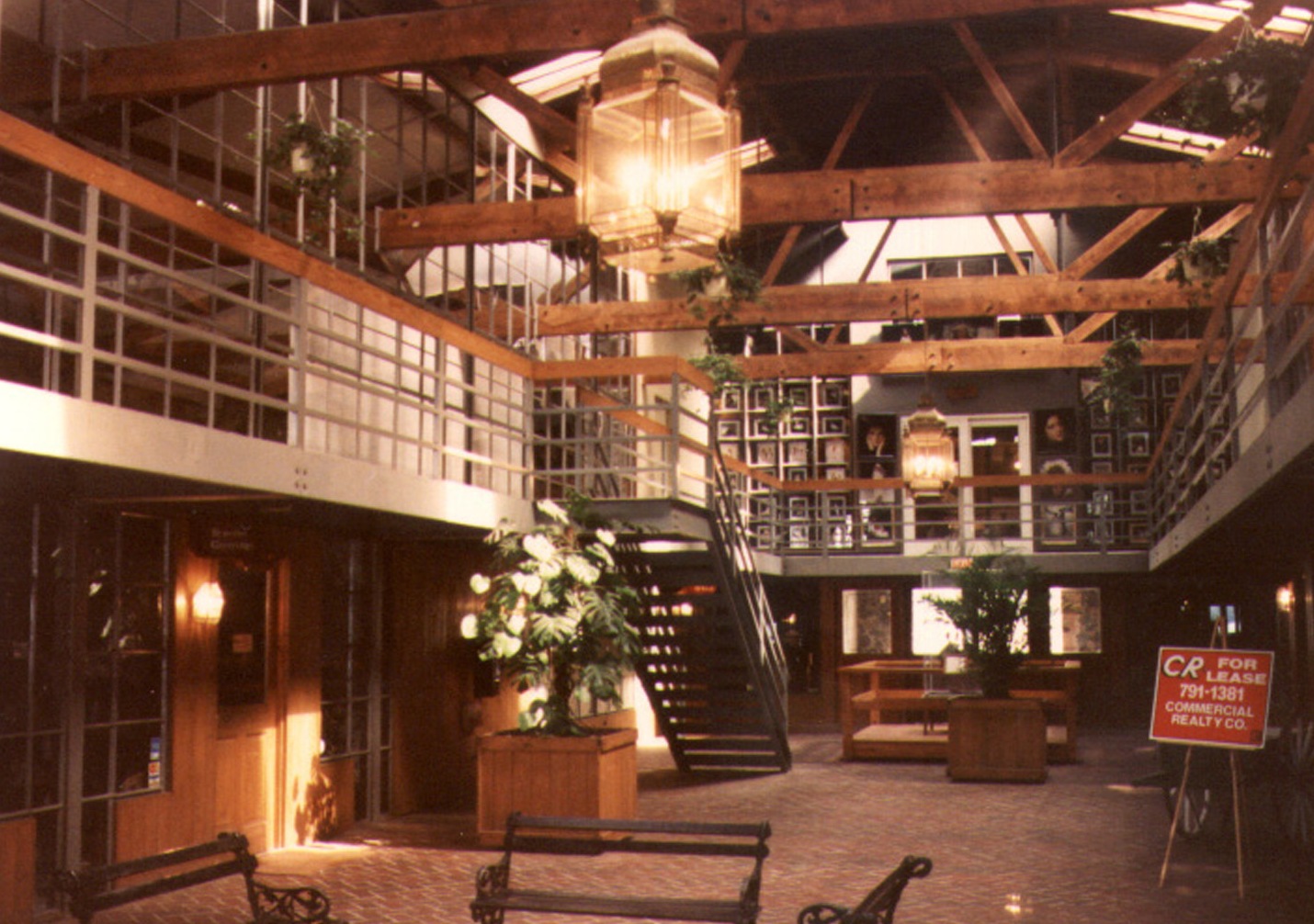
Late 1970s - Flynn designed his office on the upper level of Chandler's Wharf, Front Street, Wilmington NC. Located on the Cape Fear River.
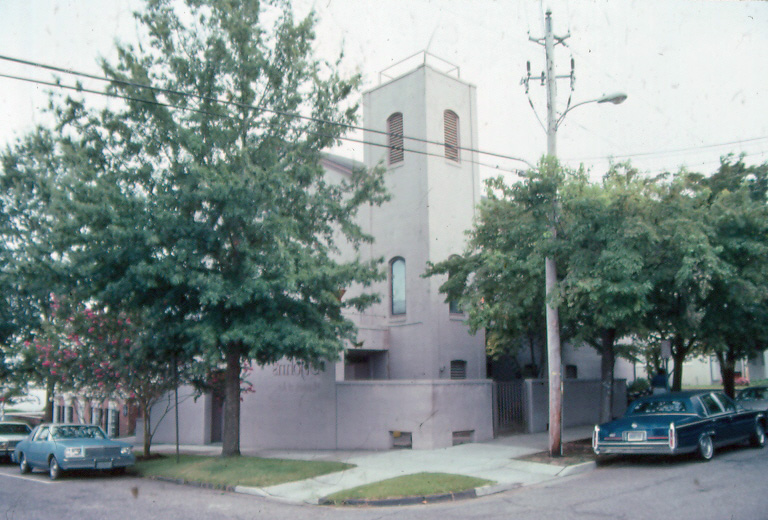
1970s through the 1980s - The Burch-Cowan Residence, corner of Second and Orange Streets, Wilmington NC. Later renovated into an Artist Studio/Museum as part of the St. John's Gallery. The Gallery was a merger of this house and two other buildings: the oldest Masonic Lodge in North Carolina, and the St. Nicholas Greek Orthodox Church. Photos provided by Steve Cofer.
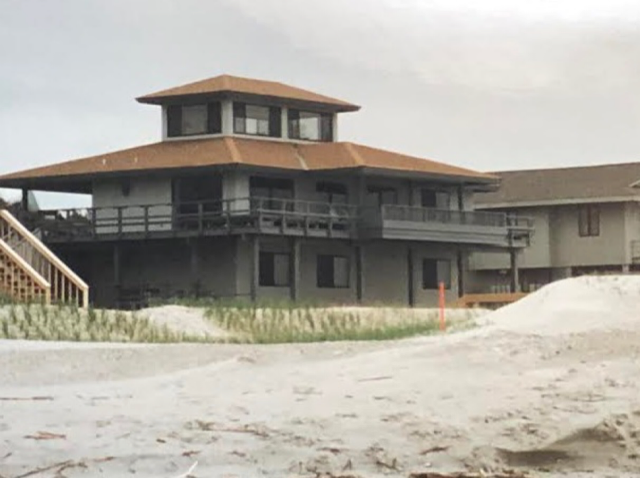
1974 - The Frances and Ralph M. Stockton Jr. House, 274 Beach Road North, Figure Eight Island, Wilmington NC. Deeded in 2004 to their heirs. Sold in 2005 to John and Lynn Gaines. Destroyed and new house built in 2005.

1975 - The John Richard and Barbara Newton House, 51 Beach Road South, Figure Eight Island, Wilmington NC. Sold in 1985 to William G. Murray. Sold in 2005 to the John and Christy Mack. Destroyed.
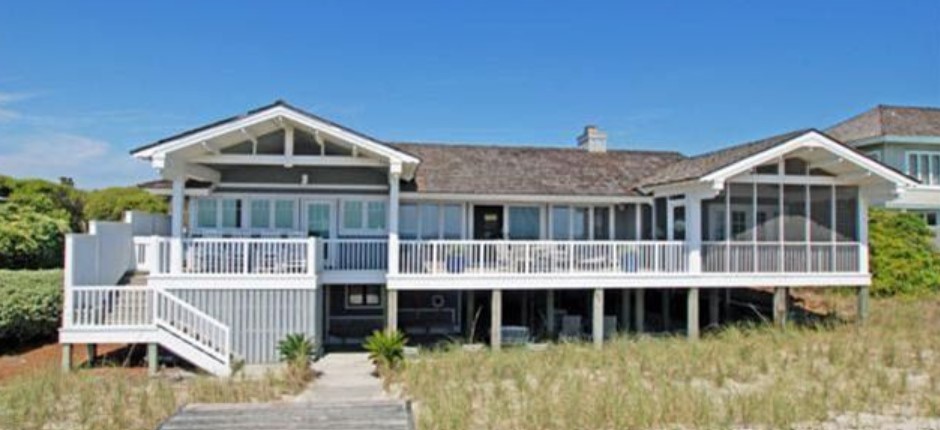
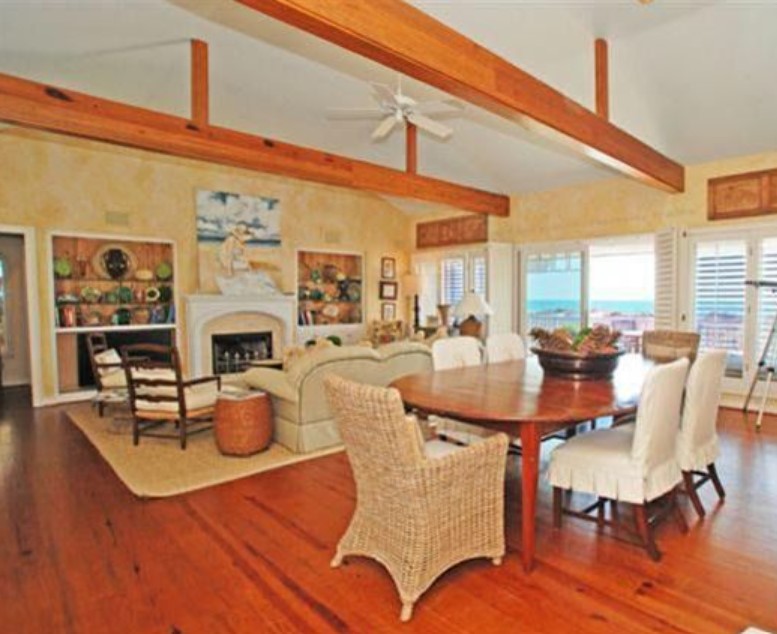
1977 - The Joseph and Virginia Yates House, 252 Beach Road North, Figure Eight Island, Wilmington NC. Sold in 1991 to Belmont Land and Investment Co. Sold in 2000 to Rezin and Martha Jennings. Deeded in 2012 to Jennings Five LLC.
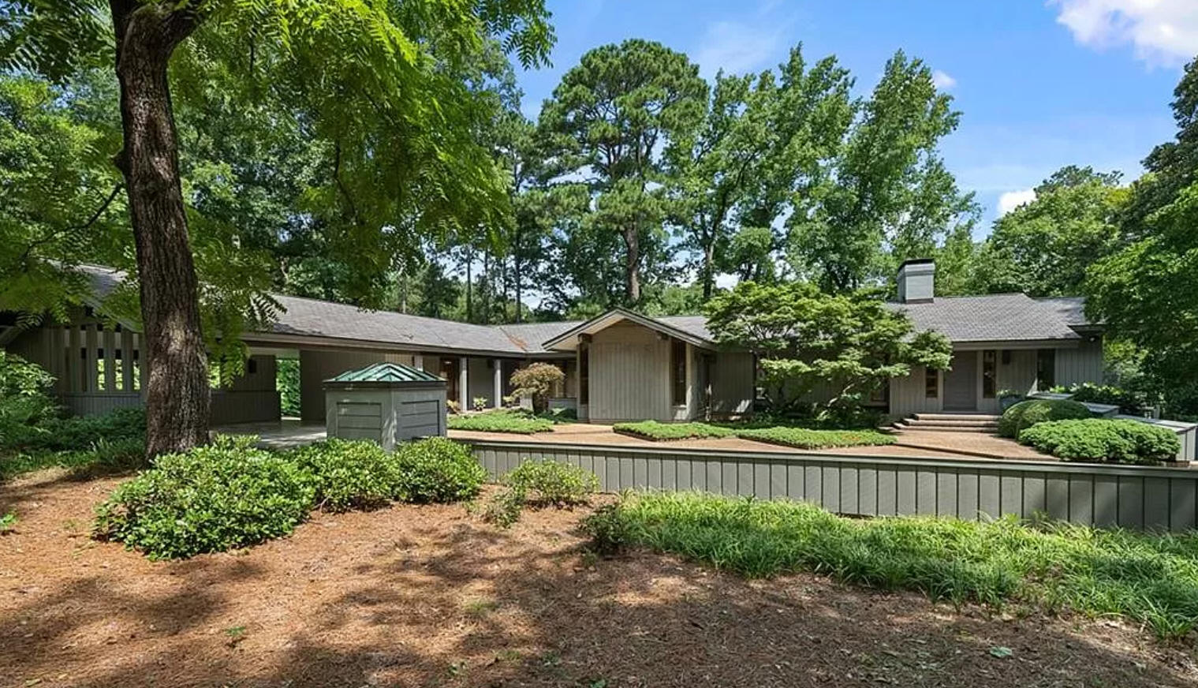
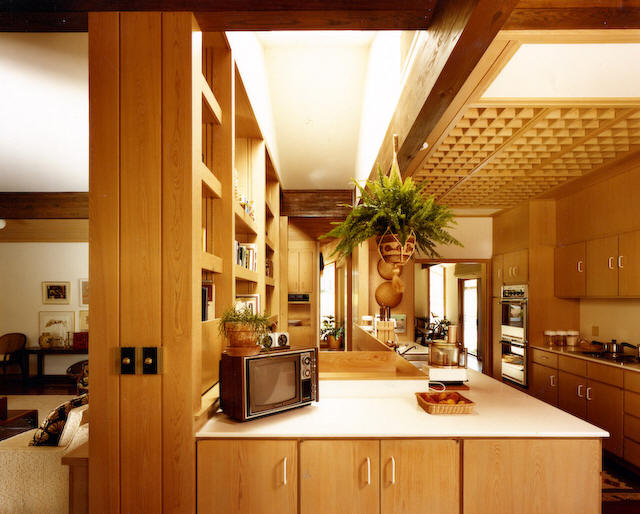
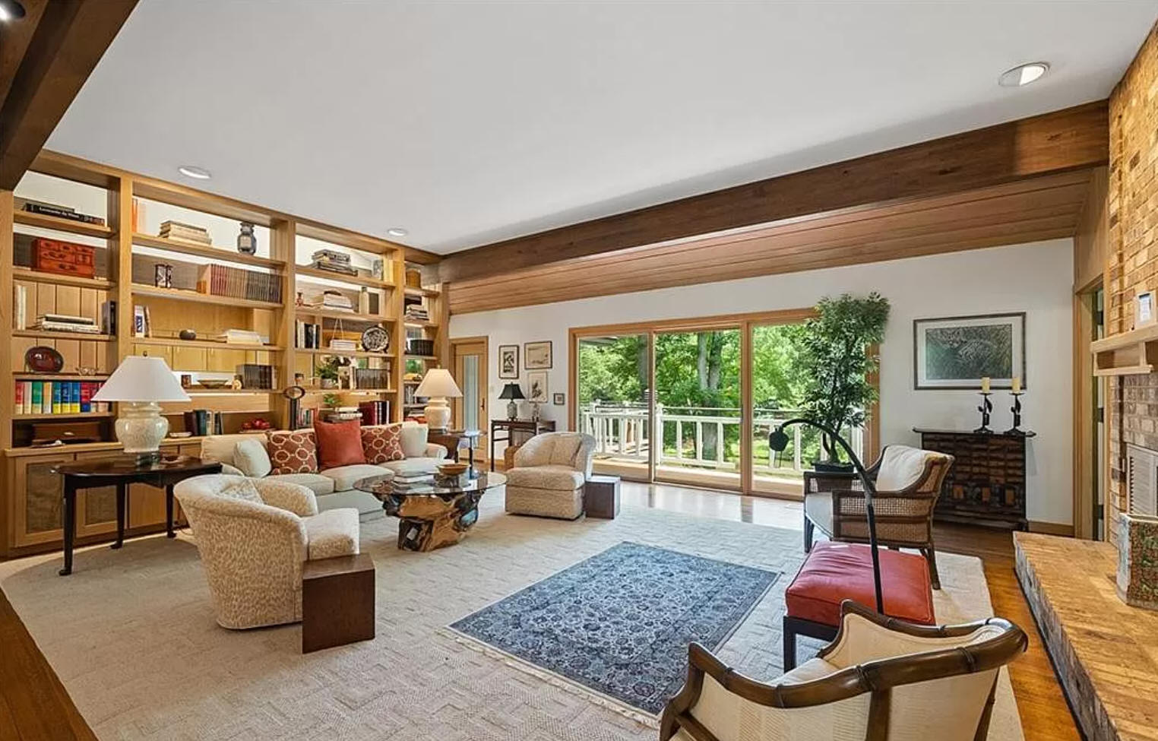
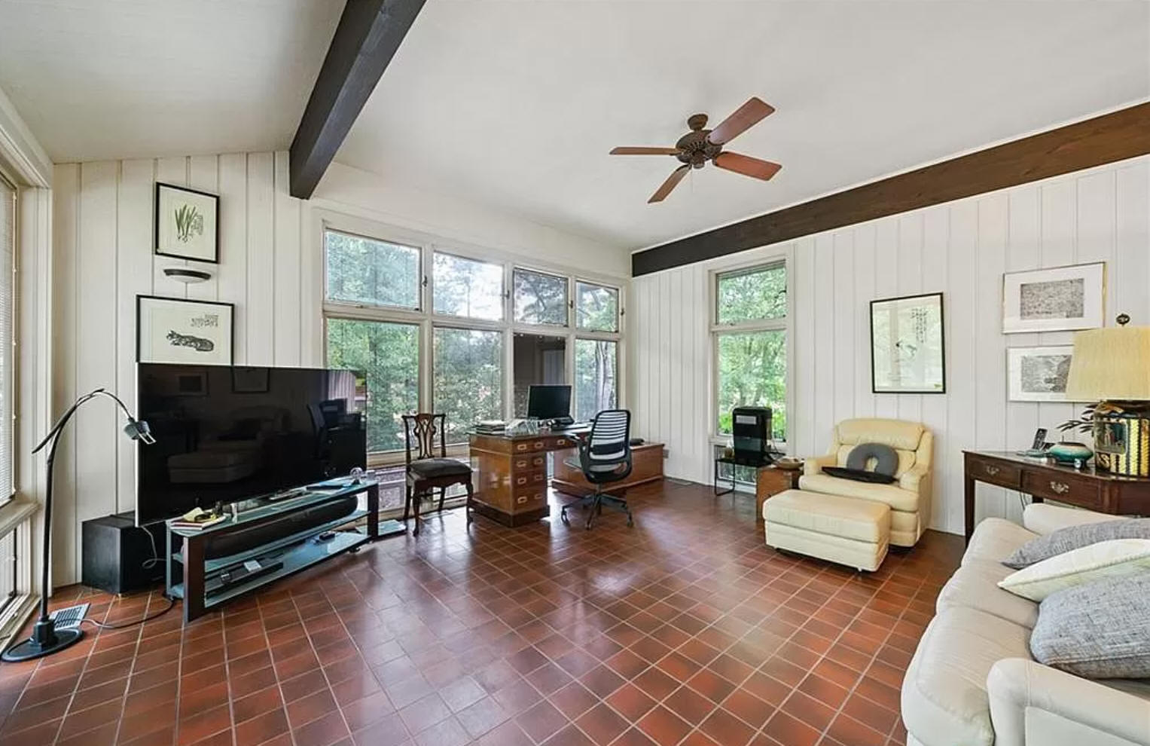
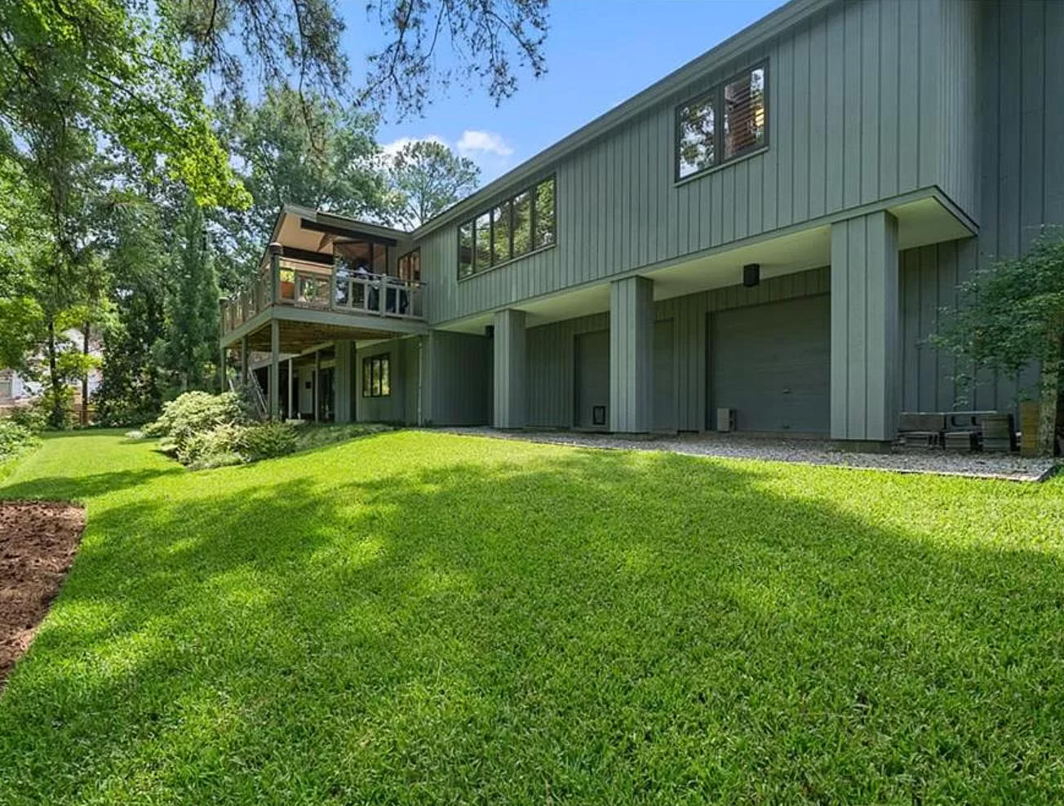
1978 - The David Bryan Residence, 156 Ellerslie Drive, Fayetteville NC. Sold in 2022 to Shirly and Craig Leicht.
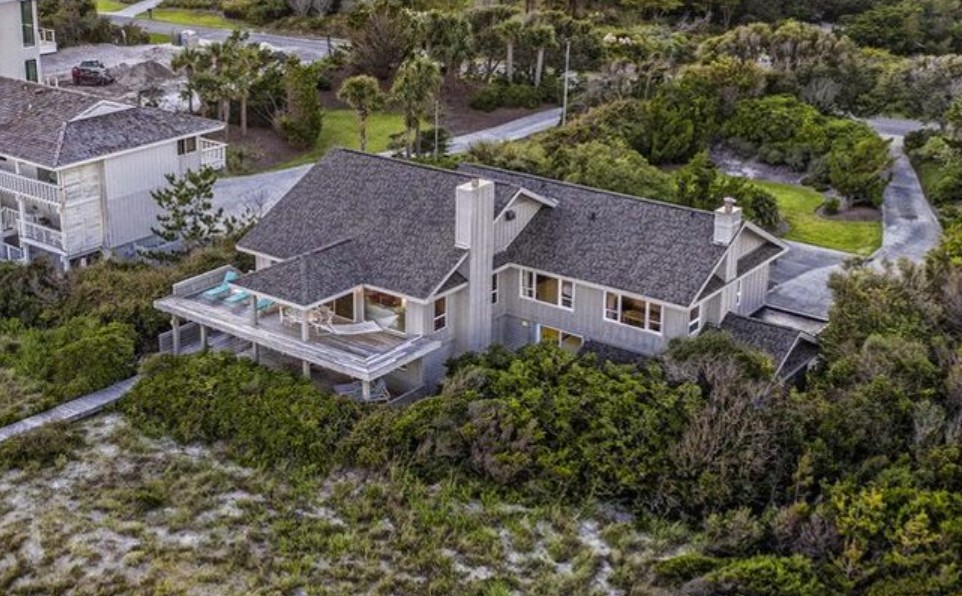
1978 - The Edward and Glo Goodwin House, 332 Beach Road North, Figure Eight Island, Wilmington NC. Cannot determine if original house was designed by Flynn. Sold in 1983 to John and Nancy Gregg. Extensively renovated by Flynn in 1984. Sold in 2020 to Frank and Joan Papa, who are taking the house down to the studs and re-building to Flynn's specifications.

1978 - The Margaret Hill Ragsdale House, 317 Beach Road North, Figure Eight Island, Wilmington NC. Deeded in 2007 to Cambay Partners LLC (managed by the Ragsdale family). Renovated in 2007 by Cothran Harris Architecture.
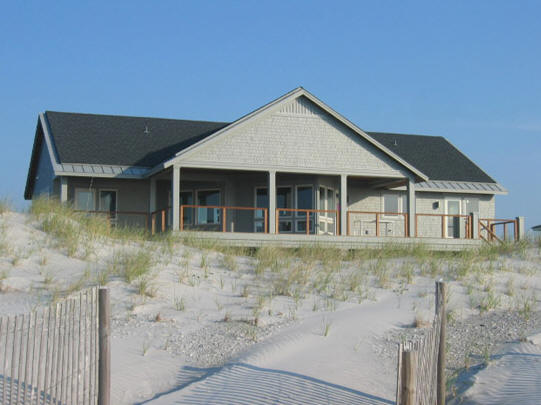
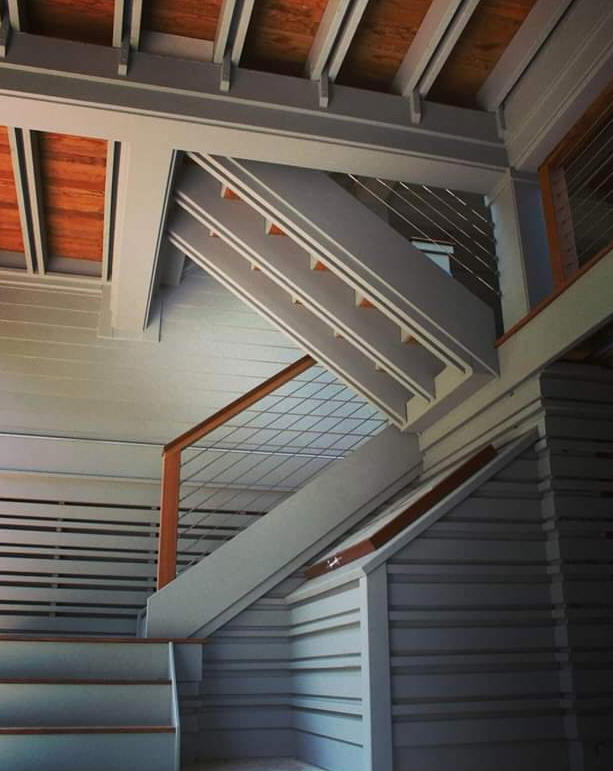
1979 - The Carolyn Coker Huntley House, 220 Beach Road North, Figure Eight Island, Wilmington NC. Sold in 1985 to Charles and Michelle Lomax. Sold in 1992 to Malinda and William Boren III. Sold in 1994 to Elizabeth Williams. Deeded in 2000 to A. T. Williams Jr. Remodeled twice (2005 and 2009, project name Stealth House) by Michael Ross Kersting, above photos. Sold in 2014 to Nancy Williams Downing.
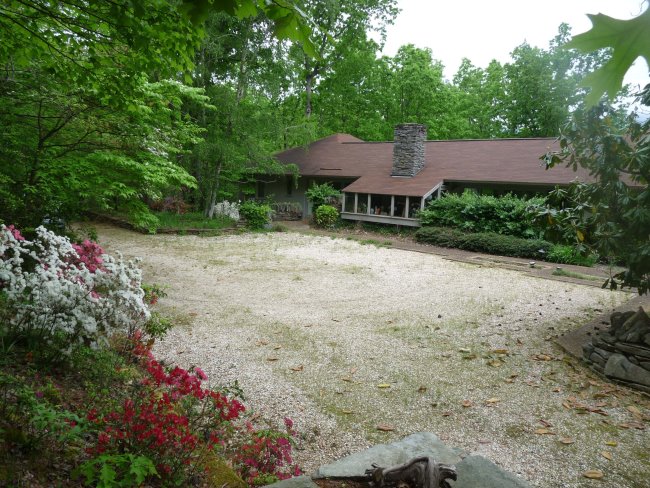
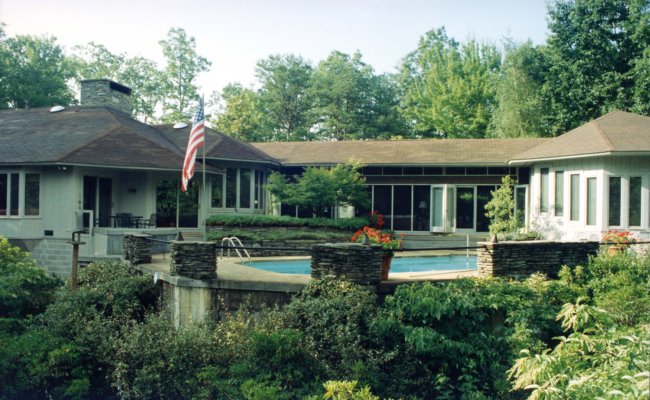
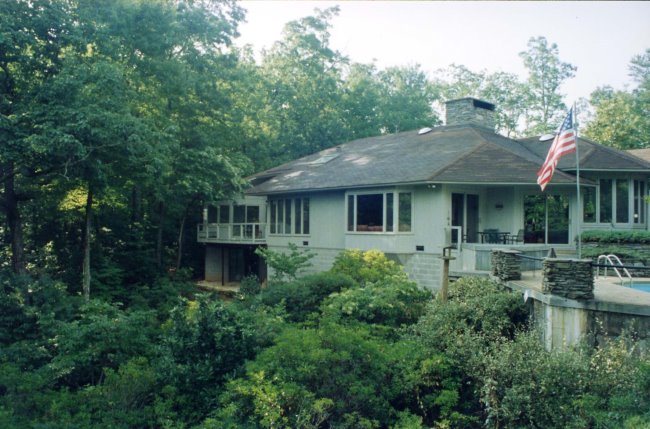
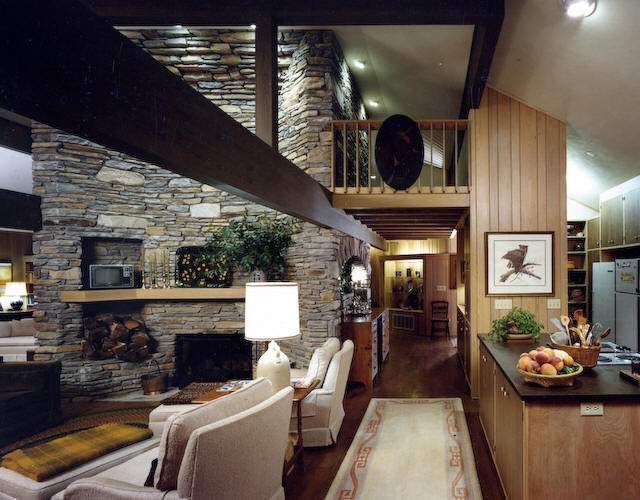
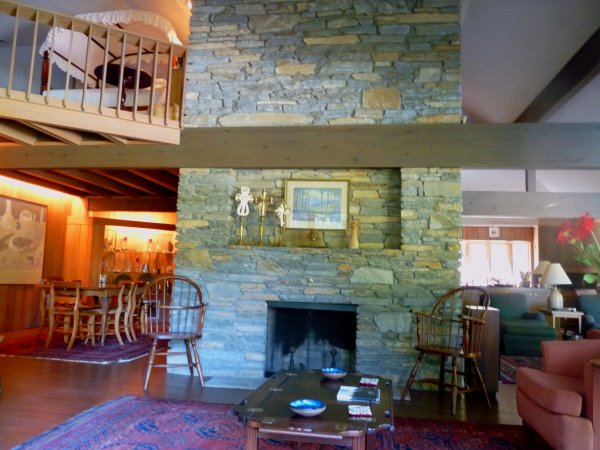
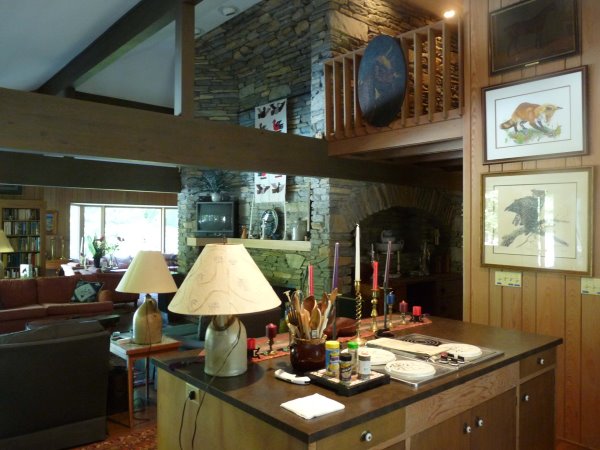
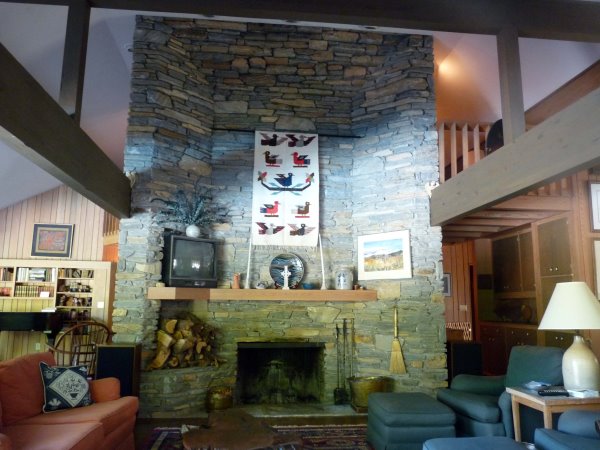
1979 - The George T. and Mary Flynn Moore House II, 504 Wilderness Road, Tryon NC. Commissioned in 1978. Also built by George T. Moore. Photos by Shields Flynn.
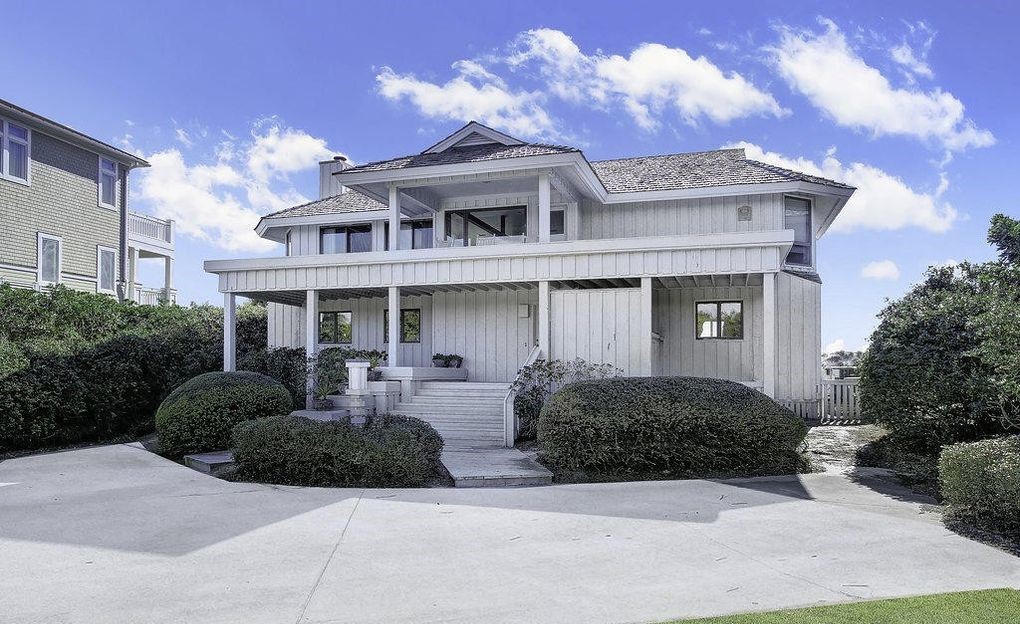
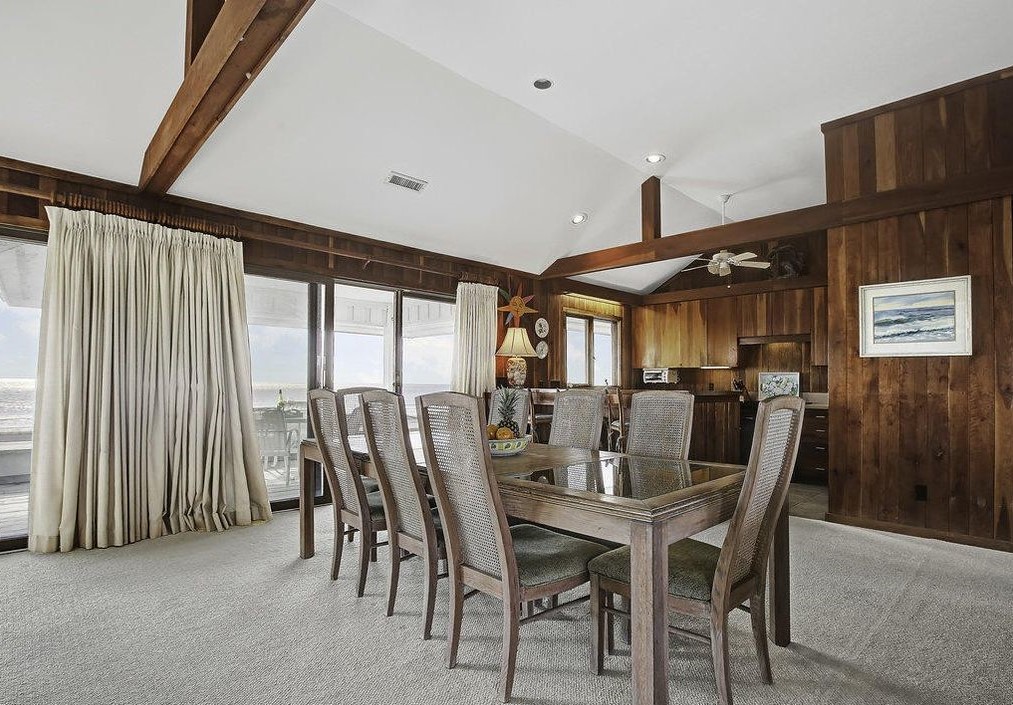
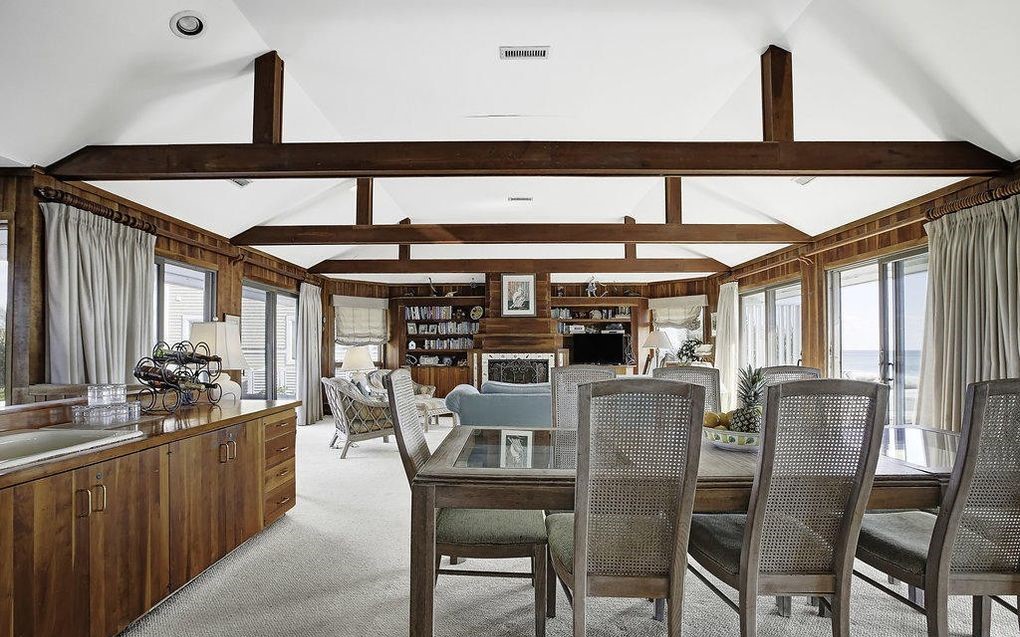
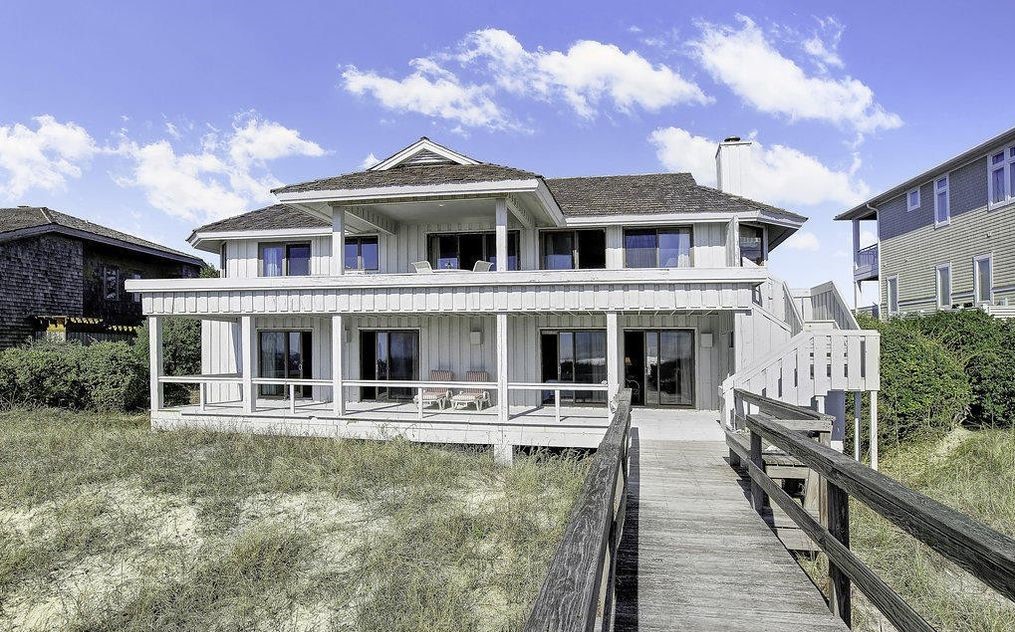
1979 - The George Ramsey, George Walker, and Frank Roddey House, aka Surf Court Partnership House, 4 Surf Court, Figure Eight Island, Wilmington NC. Sold in 2018 to Paul Taubman. Destroyed in 2019.
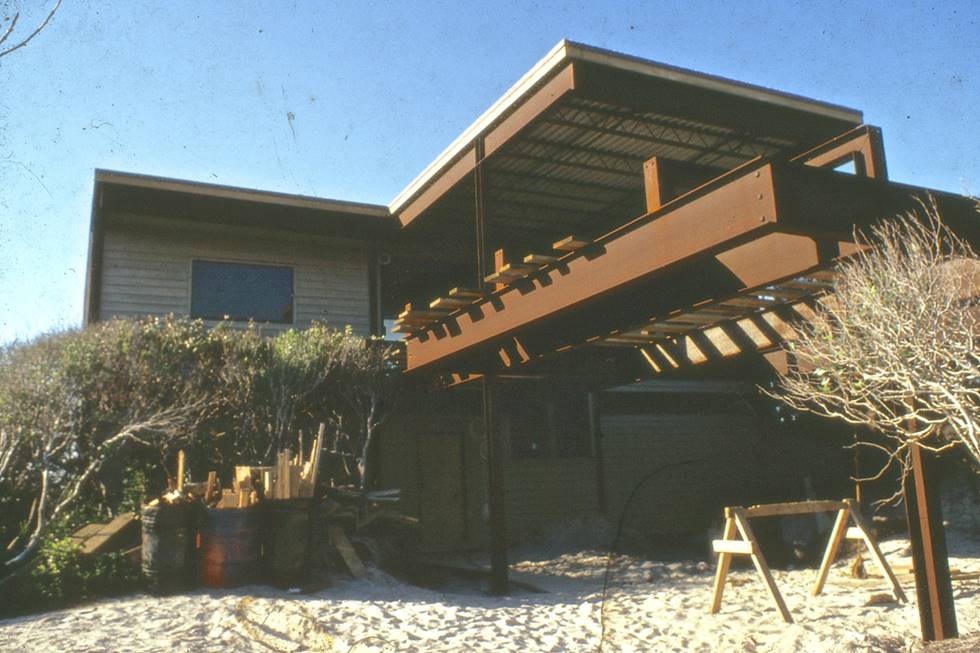
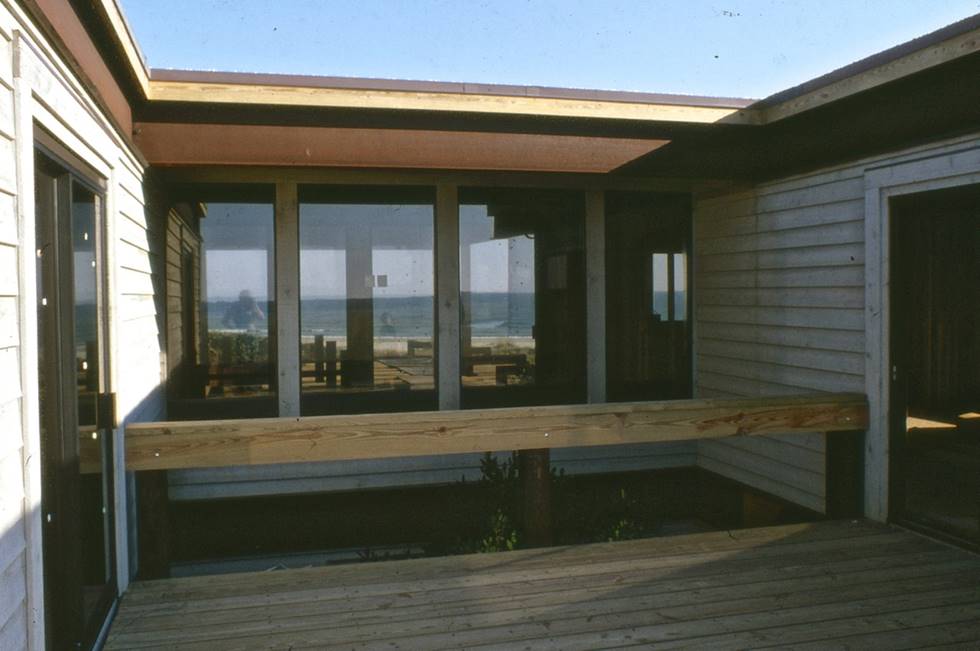
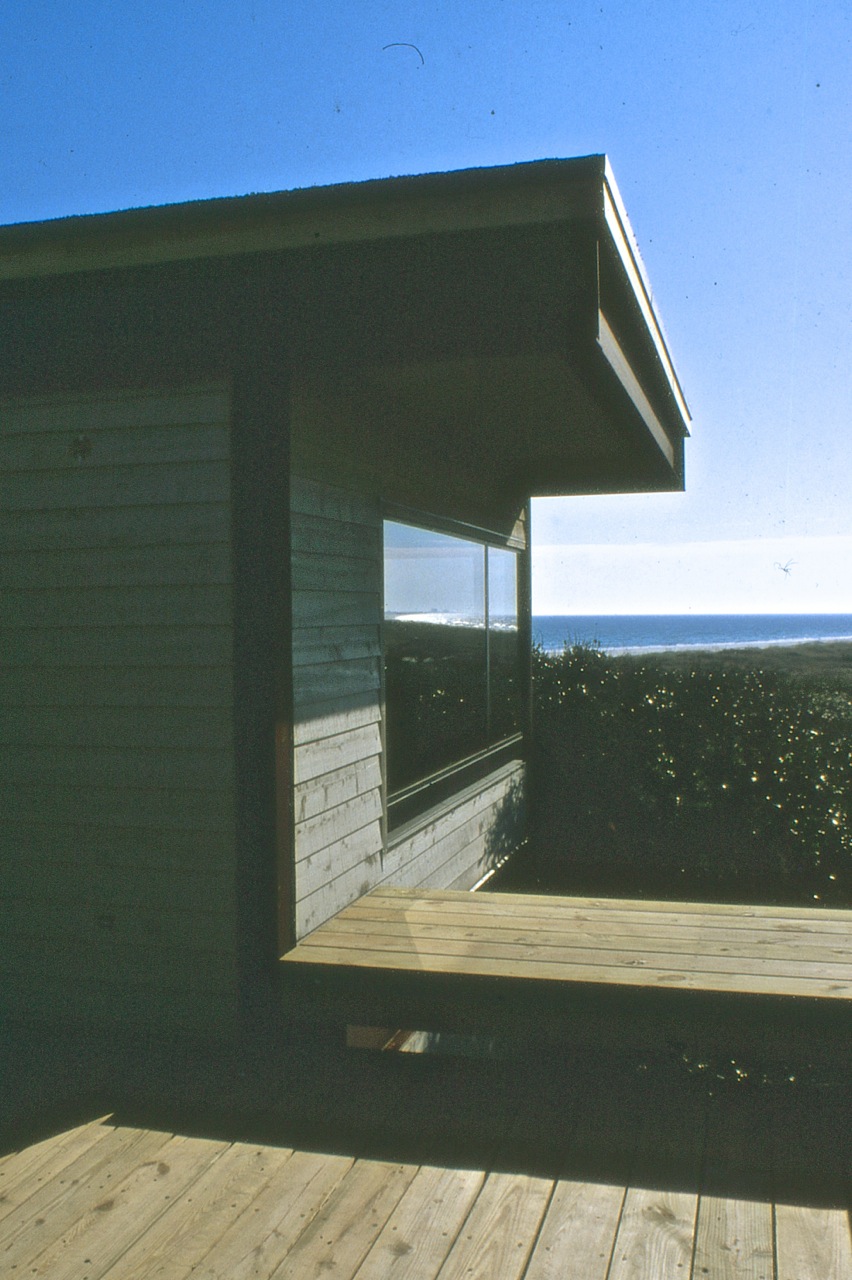
1980 - The Thomas (Tom) and Dianne Avery House, 313 Beach Road North, Figure Eight Island, Wilmington NC. Photos by Steve Arnaudin. Included a lot of steel, because Tom Avery was founder of a steel company, Structural Systems, Inc. Still owned by the Averys as of 2020.
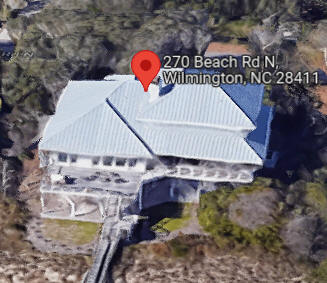
1980 - The J. E. and Carolyn Belton House, 279 Beach Road North, Figure Eight Island, Wilmington NC. Sold in 2000 to Charles and Elizabeth Wentz. Sold in 2006 to Julia and Abney Boxley III. Major renovation and additions completed in 2007.
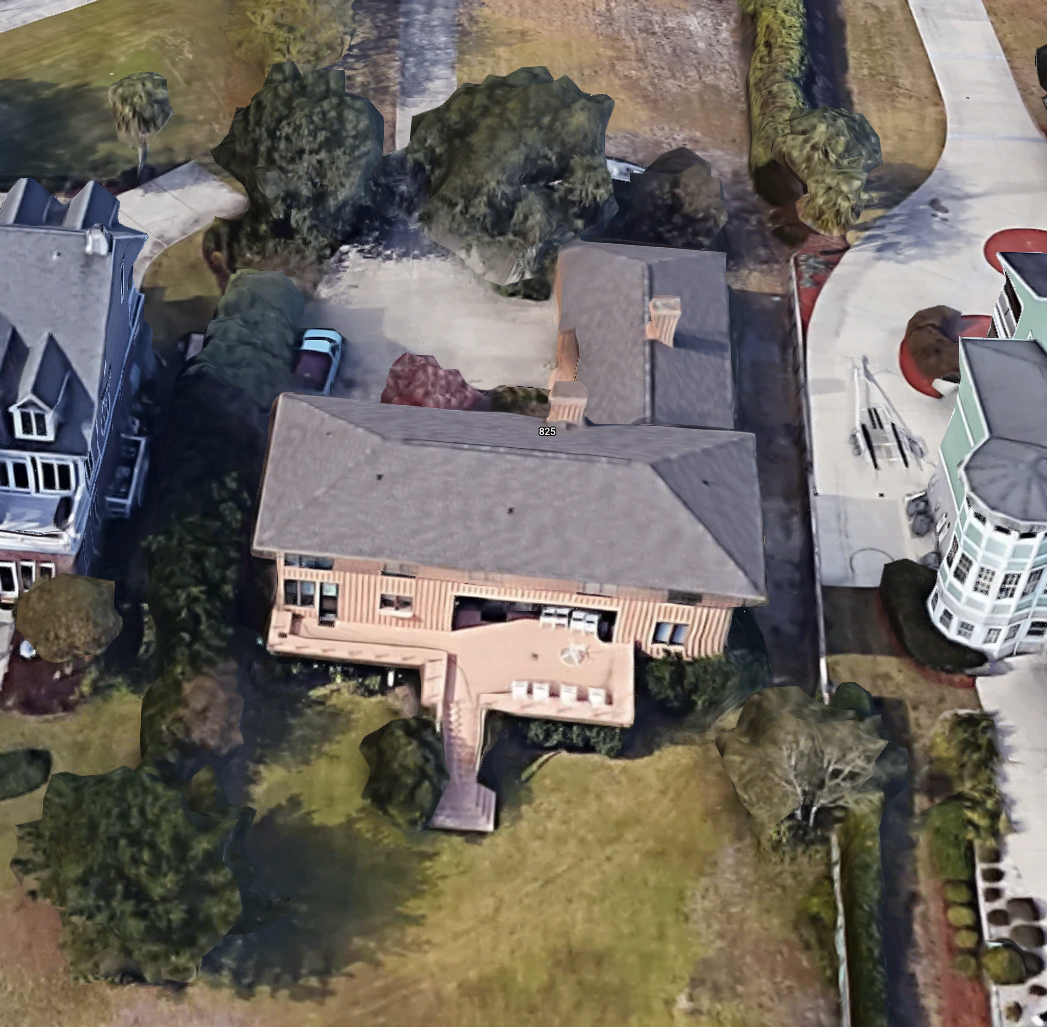
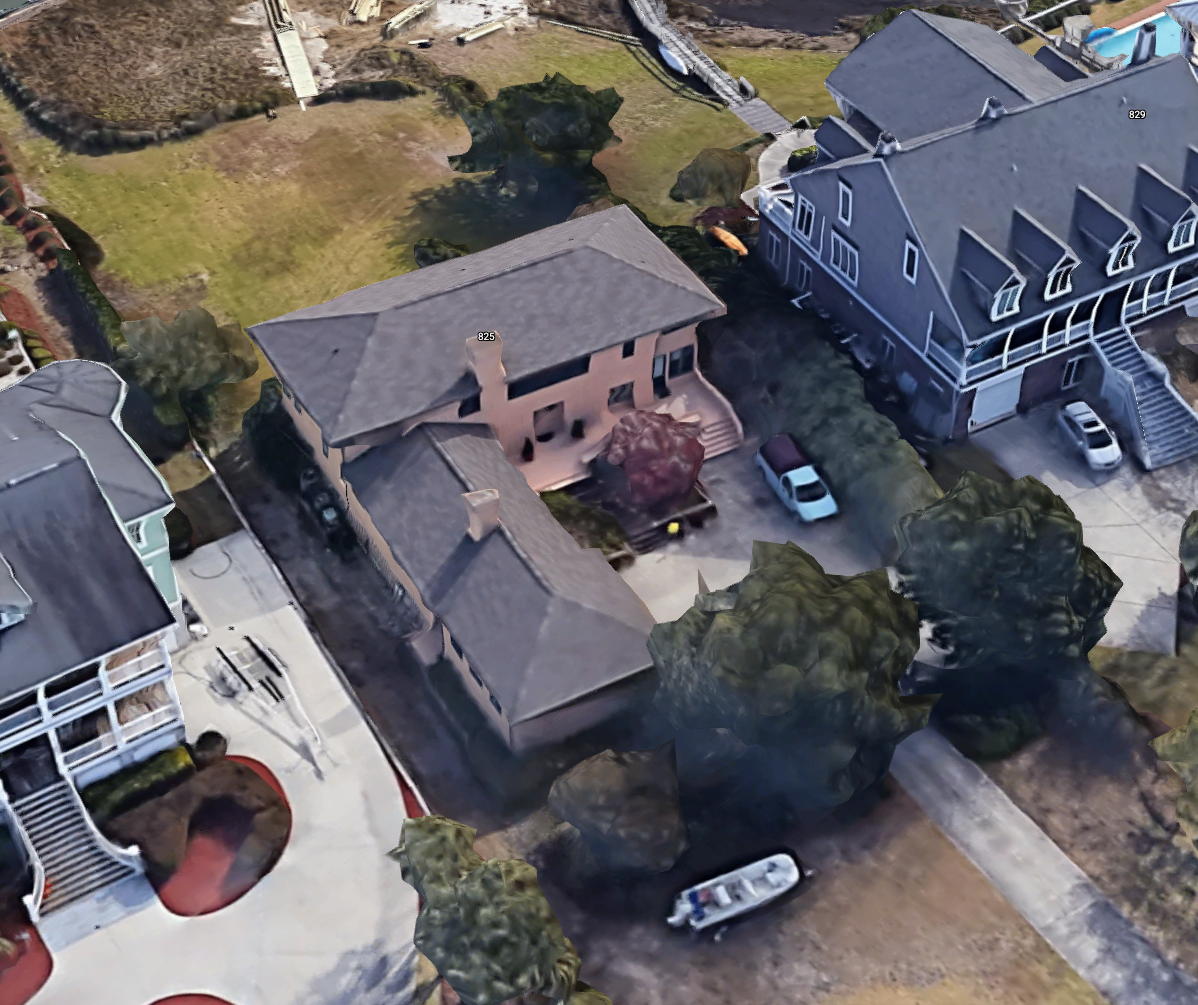
1980 - 825 Inlet View Drive, Wilmington NC. Project architect, Michael Moorefield. Sold to John S. and Rachel Pace.
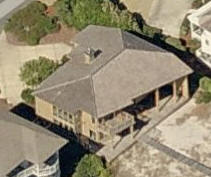
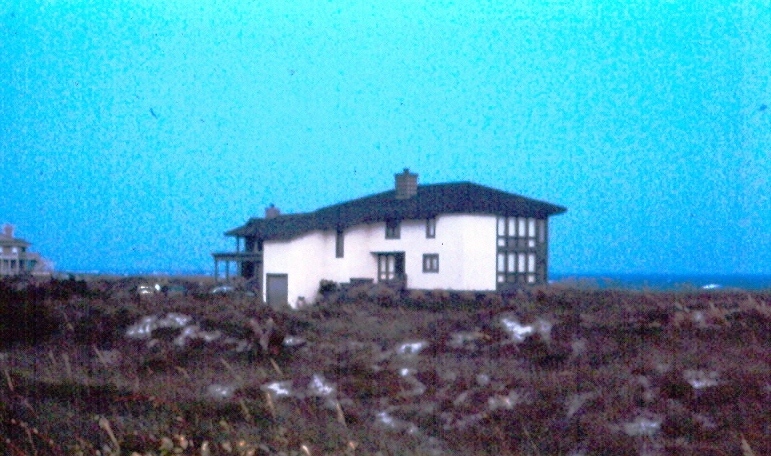
1981 - The Joseph and Doris Marshall Residence, 3 Surf Court, Figure Eight Island, Wilmington NC. Sold in 2005 to David and Linda Lewis. Bottom photo provided by Steve Cofer.
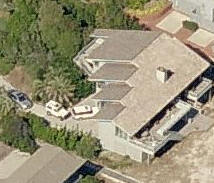
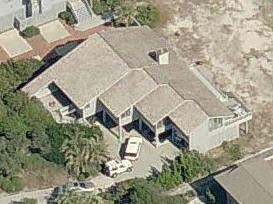
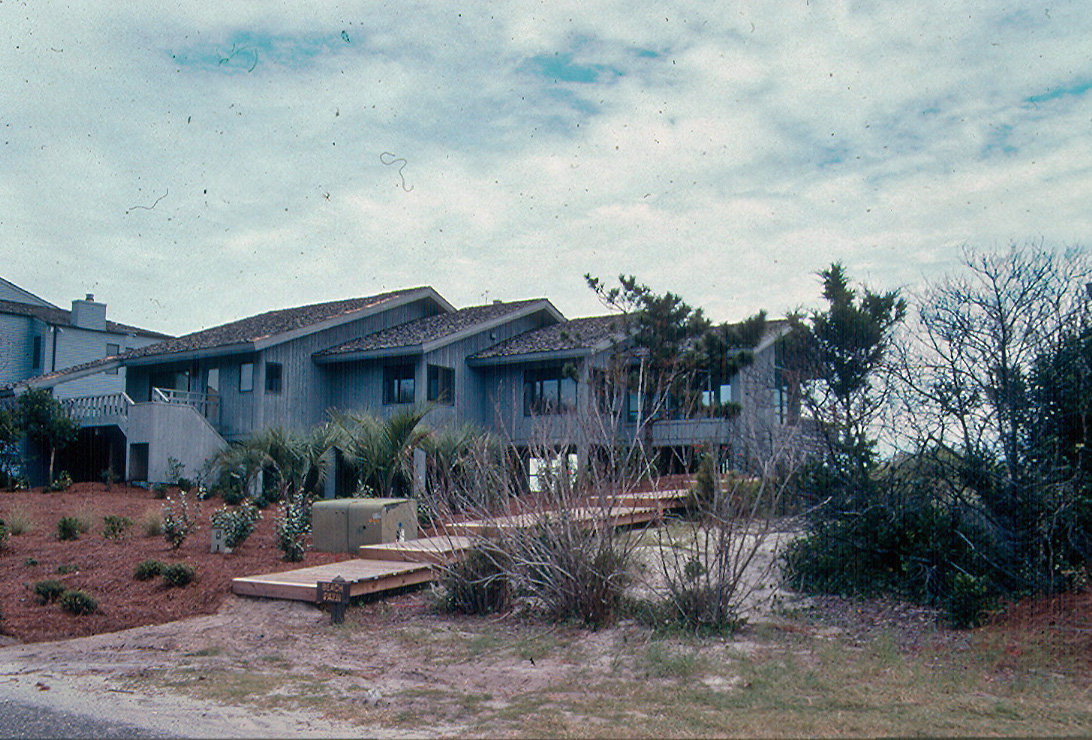
1981 - The Judith and James Loutit House, 278 Beach Road North, Figure Eight Island, Wilmington NC. Renovated in 1991. Deeded in 2006 to Christopher C. Loutit. Bottom photo by Steve Cofer.
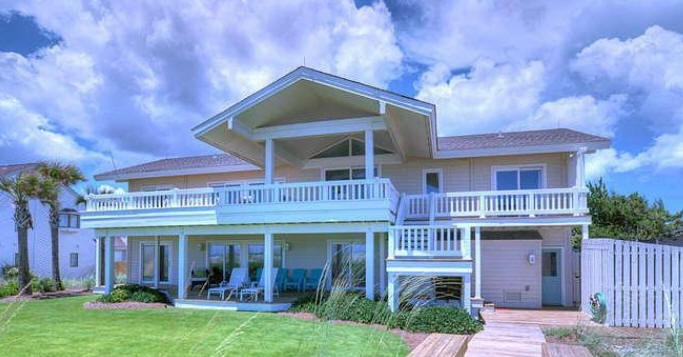
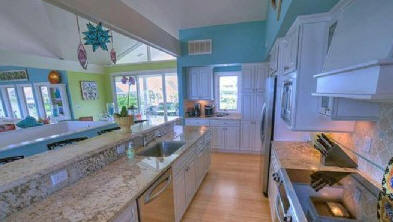
1981 - The Anne S. and James M. Peden House, 114 Beach Road South, Figure Eight Island, Wilmington NC. Traditional beach house design. Sold in 1992 to Cynthia F. and Stephen G. Anderson. Sold in 2004 to F. Hall and Barbara P. Barnett.

1981 - The Fred and Minnie Stone House, 19 Beach Road South, Figure Eight Island, Wilmington NC. Built by Steve Weiss. Sold in 2002 to James T. Stone.
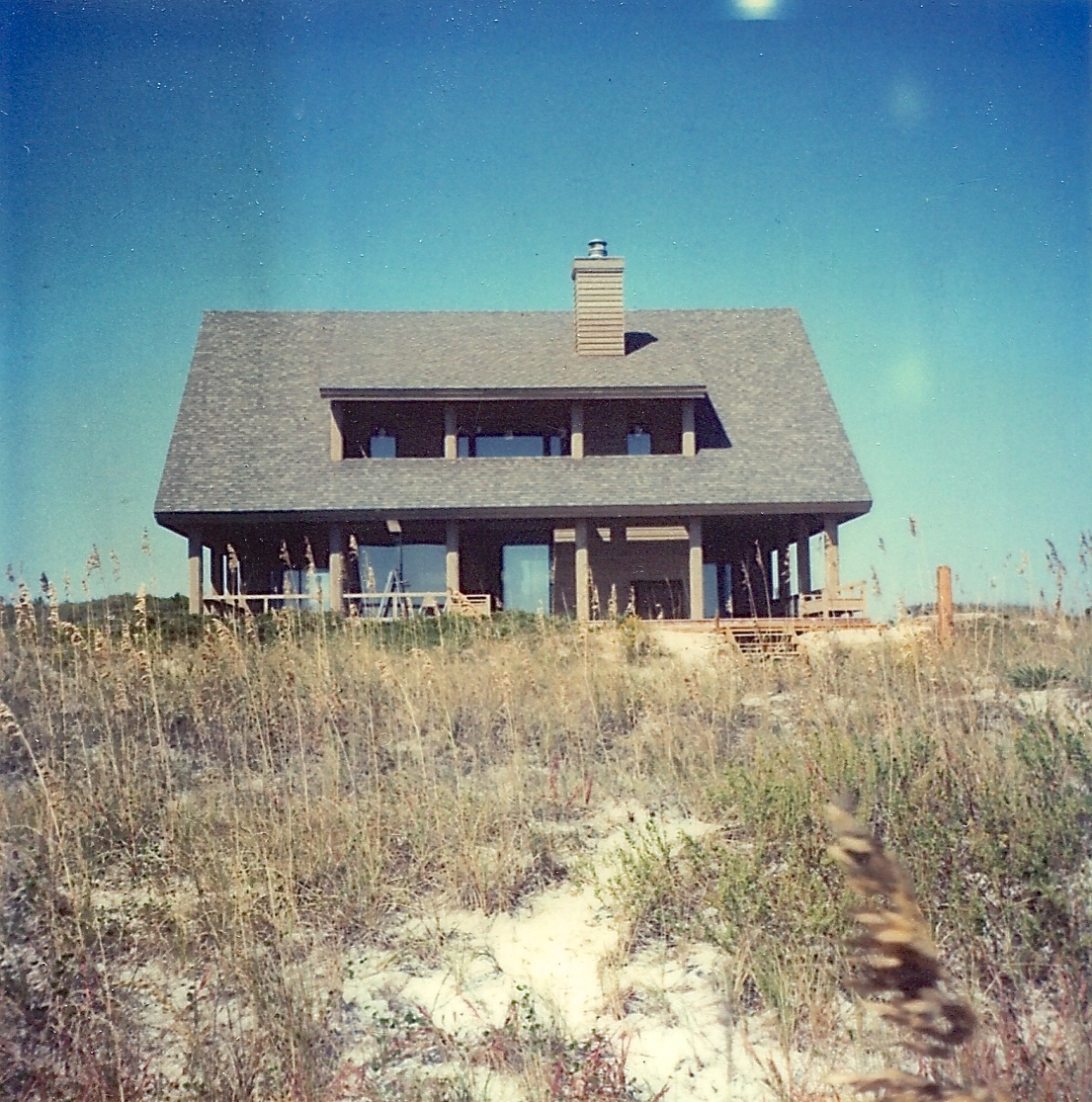
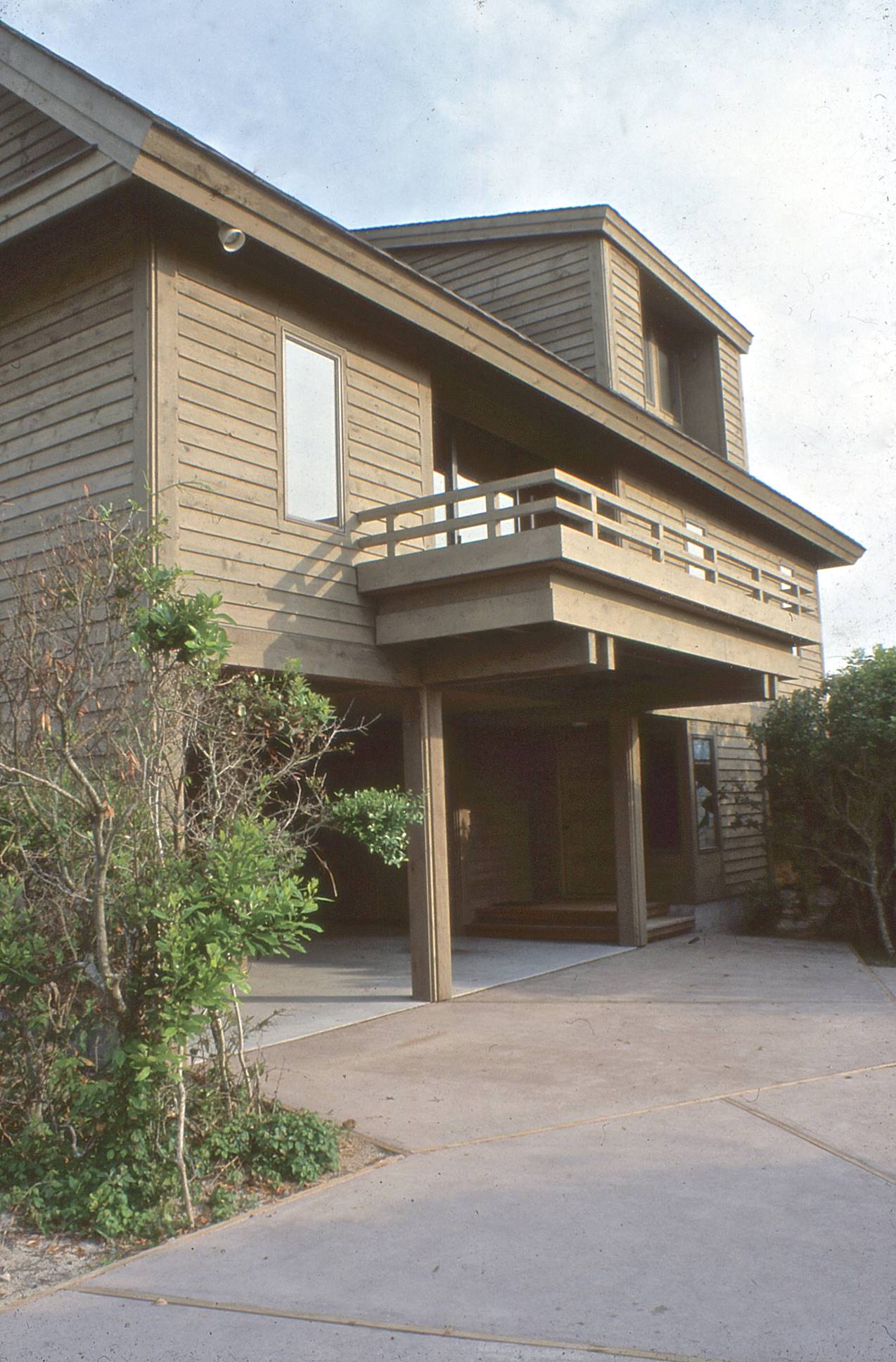
1981 - The William (Bill) and Mary Joslin Residence, Figure Eight Island, 266 Beach Road North, Wilmington NC. Sold in 2000 to John and Marguerite Stanback. Sold in 2018 to Hoell Holdings, LLC.

1981 - The Wyatt and Mary Upchurch House, 7 Backfin Point, Figure Eight Island, Wilmington NC. Addition built in 2003, also by Flynn. Deeded in 2018 to Jodi Willis.

1982 - The Max and Mildred Harmon House, 8 Clamdigger Point Road, Figure Eight Island, Wilmington NC. Sold in 1975. Sold in 1980 to Max C. and Mildred S. Harmon. Transferred in 1995 to Mildred S. Harmon. Transferred in 2019 to the Mildred S. Harmon Estate. Sold in 2021 to Christopher Kristen Ullman.
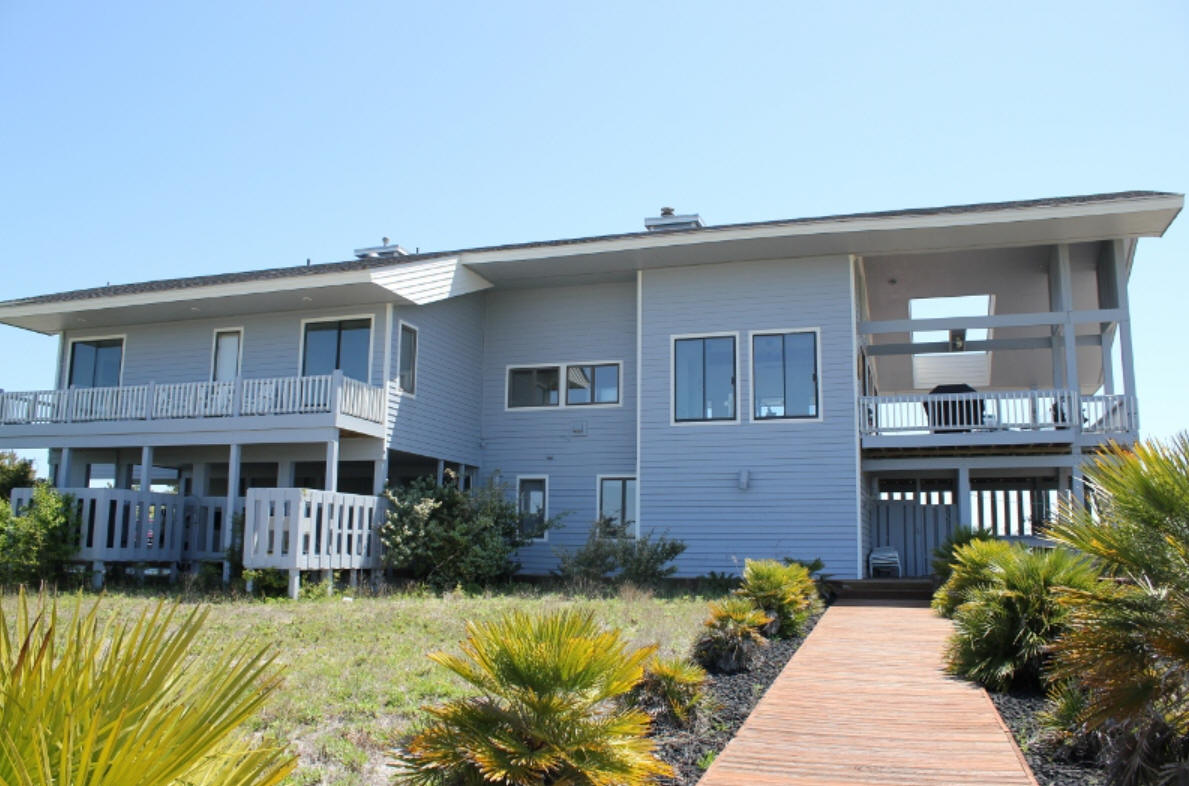
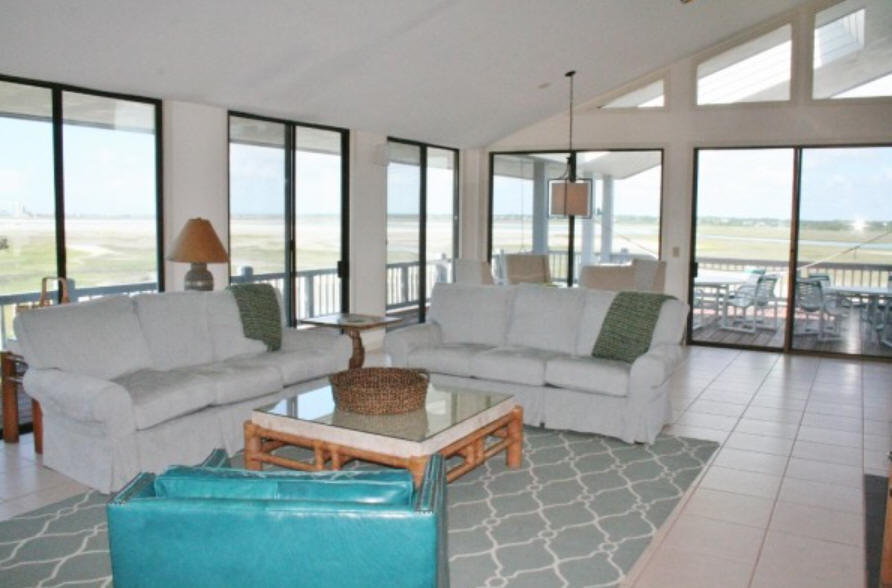
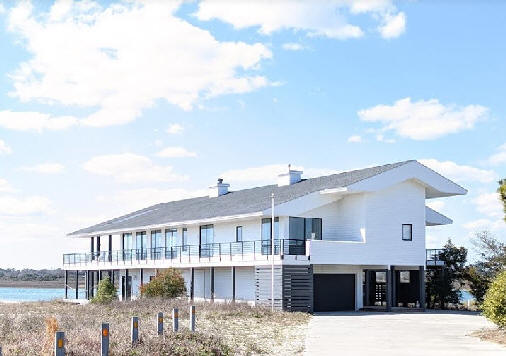
1982 - The A. V. and Despina Saffo and Terry and Margaret Turner House, aka the Saffo-Turner House, 187 Beach Road South, Figure Eight Island, Wilmington NC. Sold in 1983 to Perry and Angela Kratsa. Sold in 2012 to Paradise Point Group, LLC (includes members of the Saffo and Kratsa families). Renovated by architect Rob Romero, bottom photo.
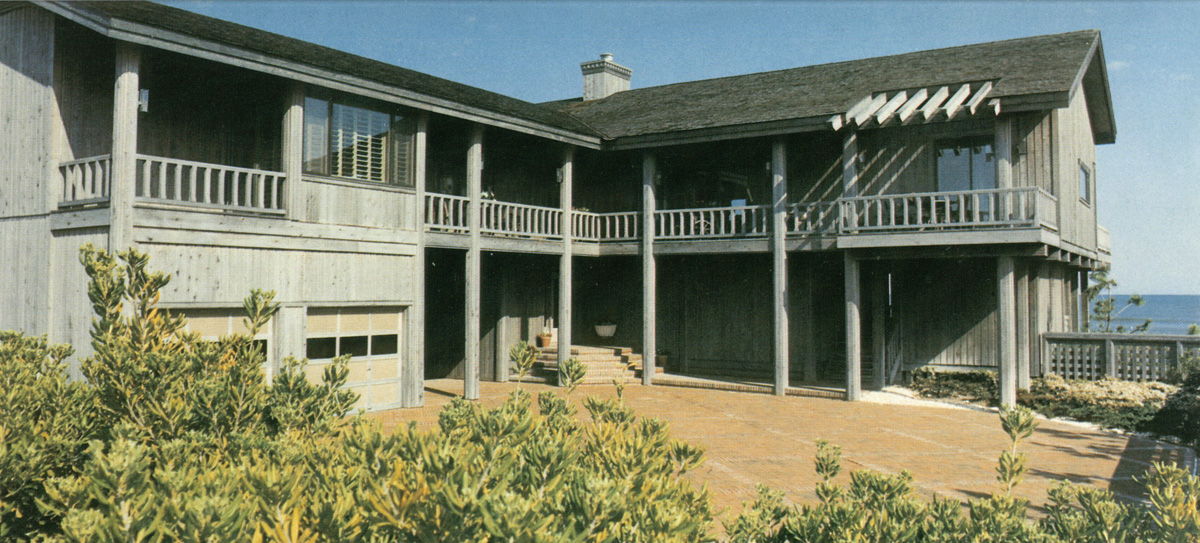
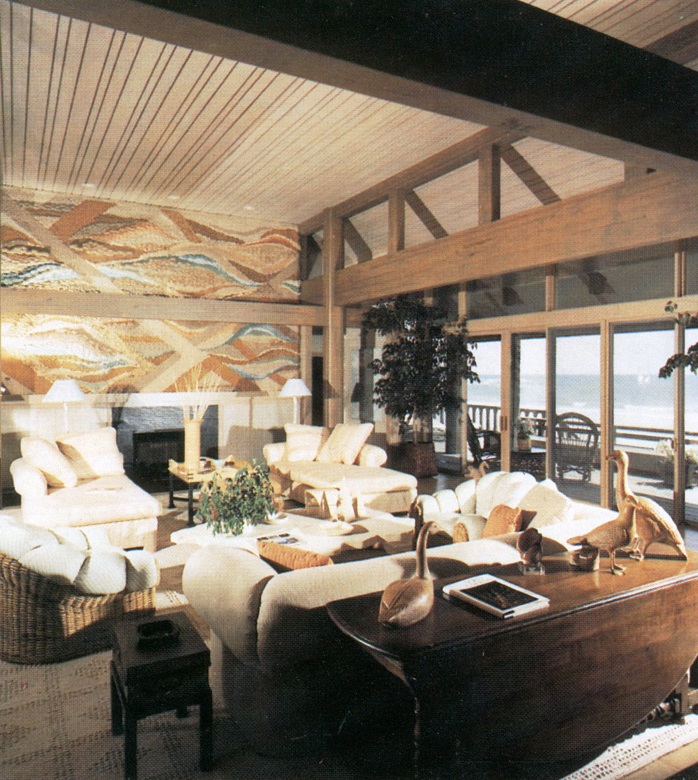
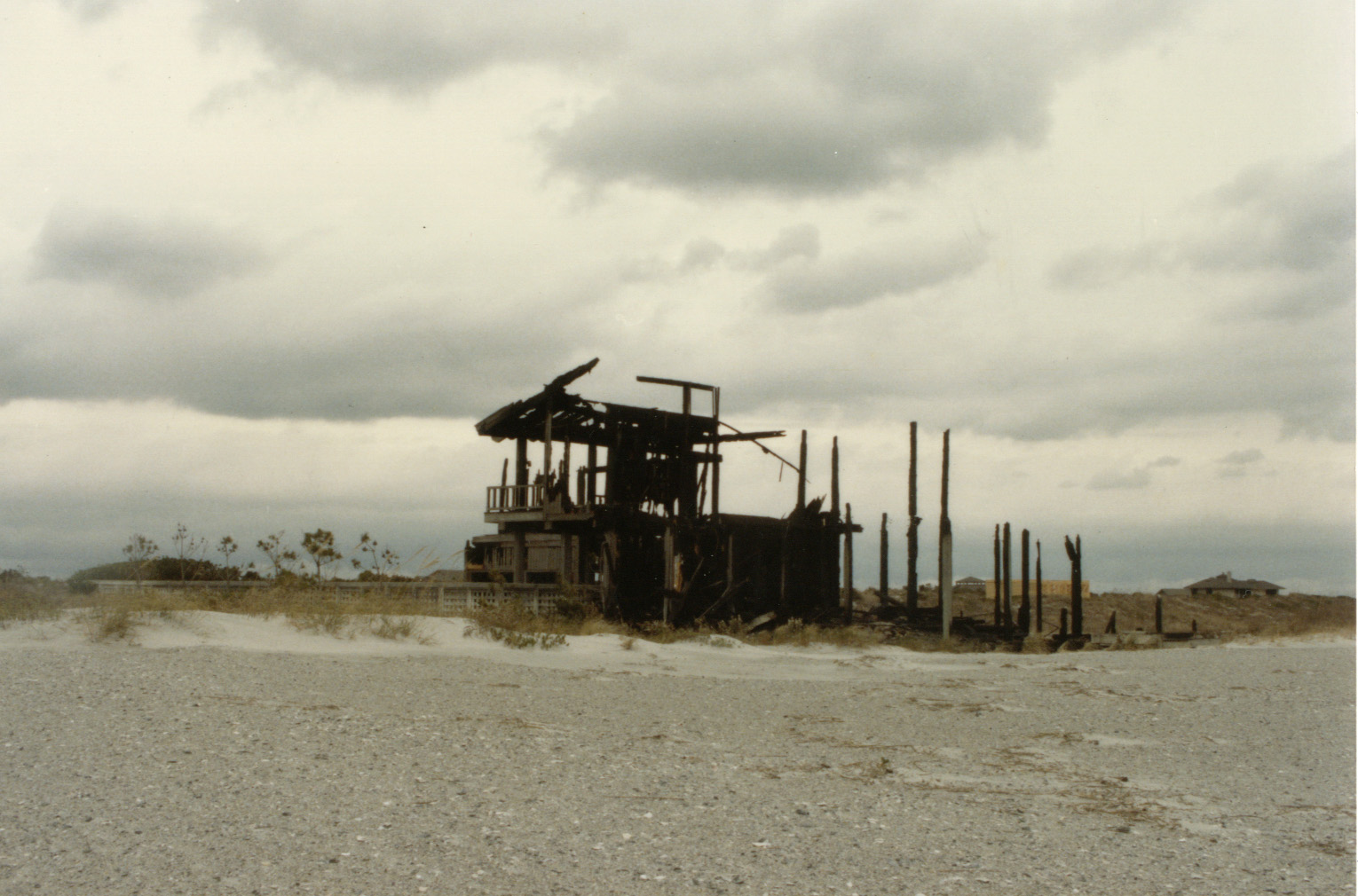
Around 1982 - The General William Lyon Residence, 10 Comber Road, Figure Eight Island, Wilmington NC. Flynn designed a home for the owner of Figure Eight Island that was a model for others. The interiors were designed by Steven Chase of Palm Springs. Destroyed by fire in 1985. New home built (not by Flynn) in 1986. Photos provided by Steve Cofer.
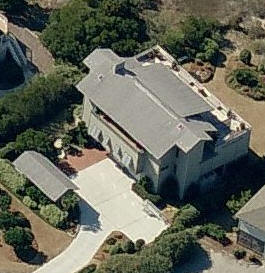
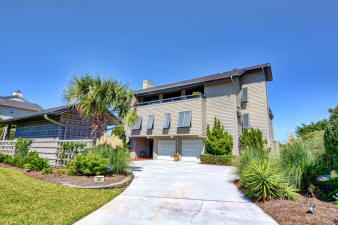
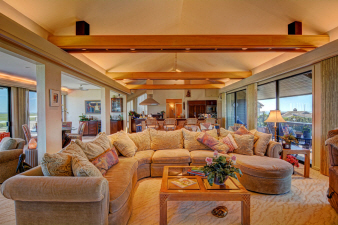
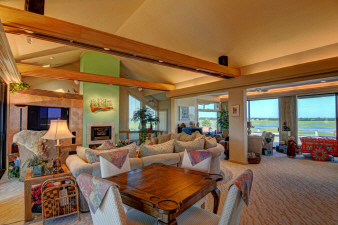
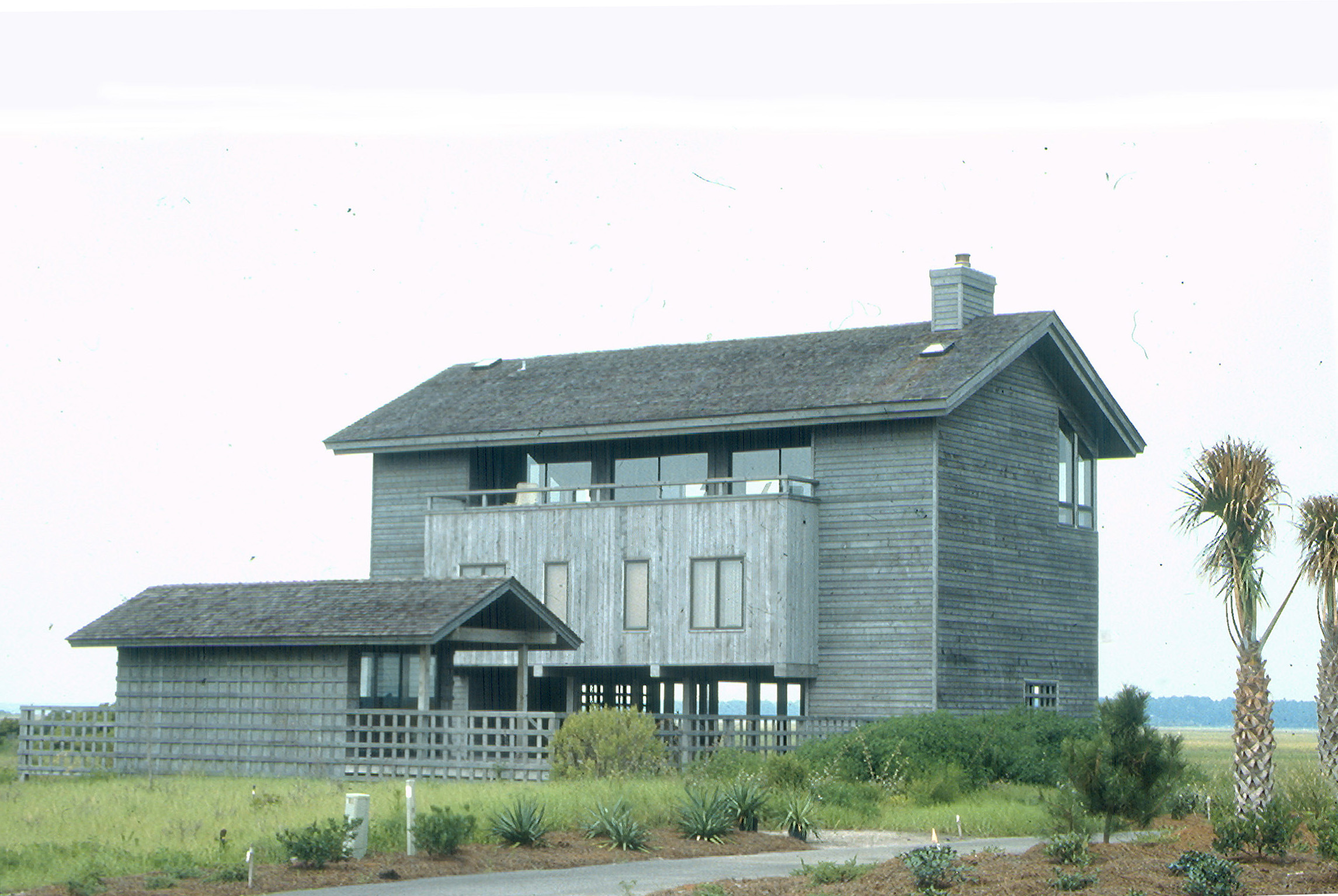
1982 - The Chester and Geraldine Eskey Residence, 207 Beach Road North, Figure Eight Island, Wilmington NC. Sold to Montgomery Marketing. Greatly expanded. Sold in 2015 to Jennifer P. and Paul Wright IV. Bottom photo provided by Steve Cofer.
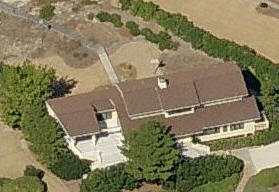
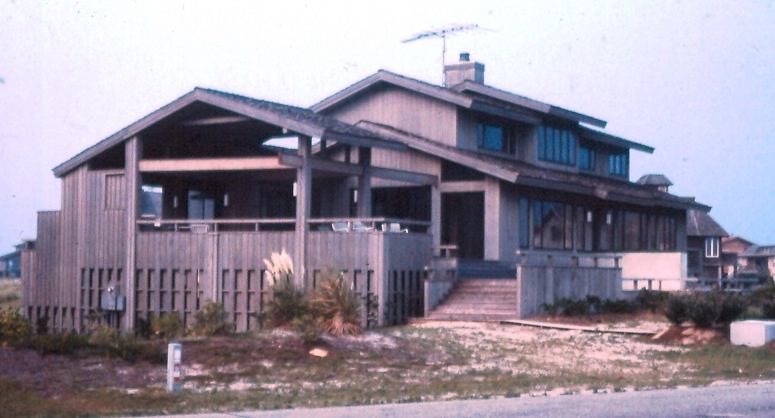
1983 - The Leon and Rachelle Melvin House, 179 Beach Road South, Figure Eight Island, Wilmington NC. Sold in 1986 to CJ and Charlotte Rusell. Sold in 1994 to Jerald Wolford and Margit Royal. Sold in 2005 to R. Daniel and Judith Rizzo. Sold later in 2005 to Howard and Agnes Woltz, W. Randolph and Joan Robins, and Edwin Woltz. Bottom photo provided by Steve Cofer.
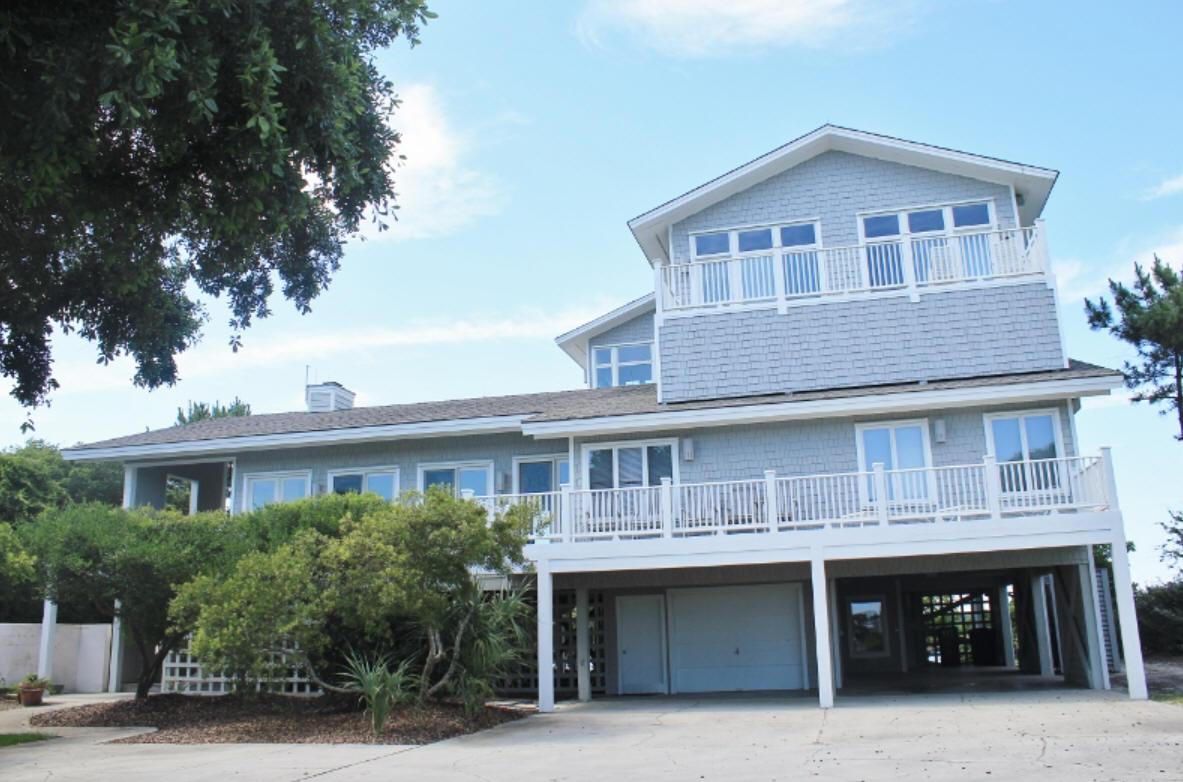
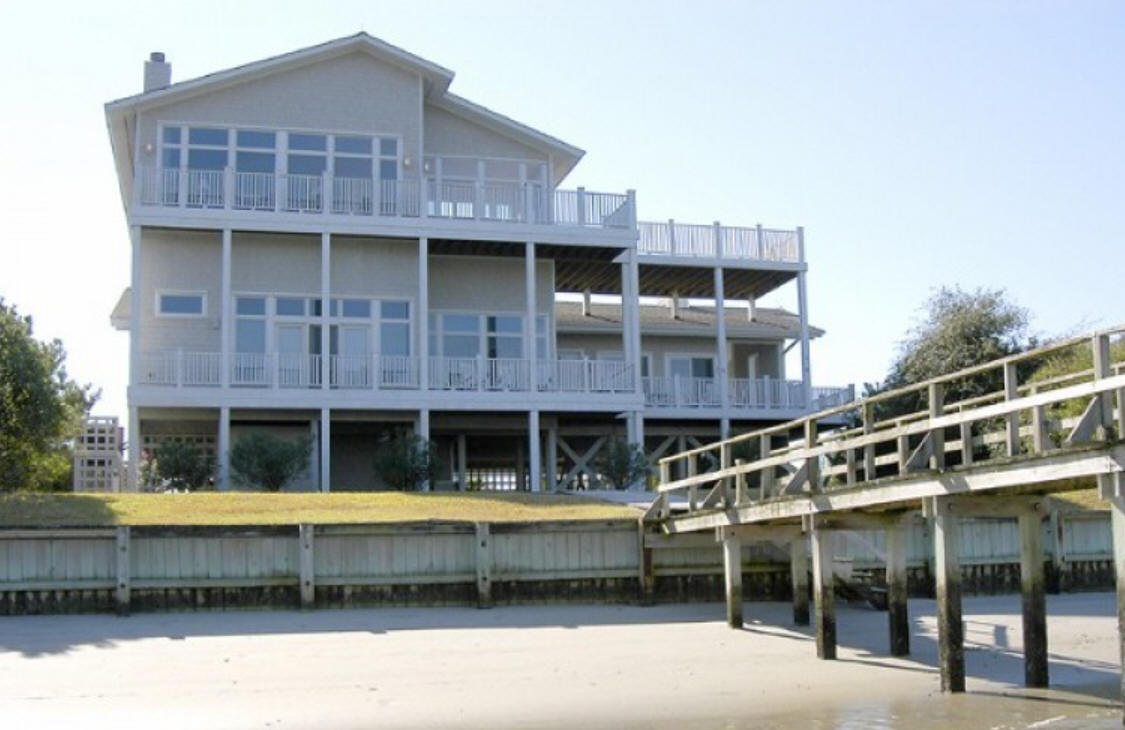
1983 - The Harry Stovall Jr. House, 26 Saltmeadow Road, Figure Eight Island, Wilmington NC. Sold in 1983 to Belmont Land & Invest Co (J. M. Carstarphen III). Sold in 1991 to Jean Olive Stubbs. Major renovation including second story addition done around 2000, not involving Flynn.
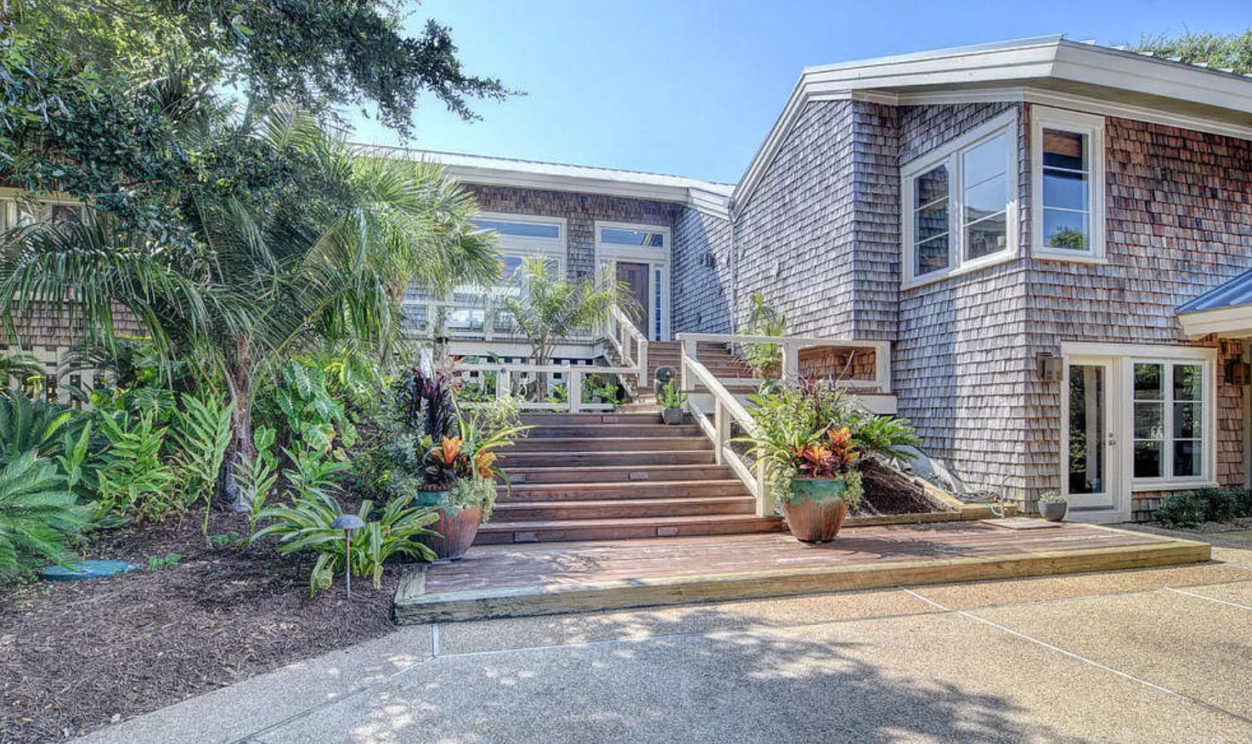
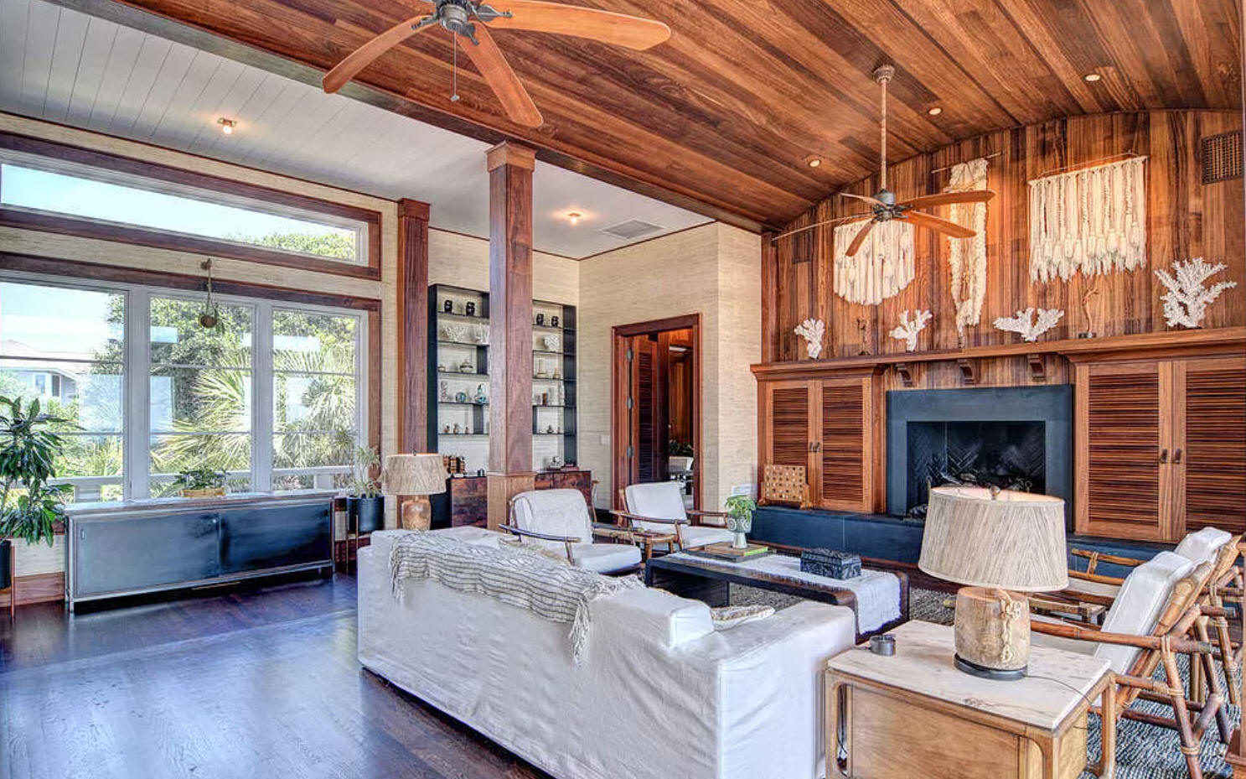
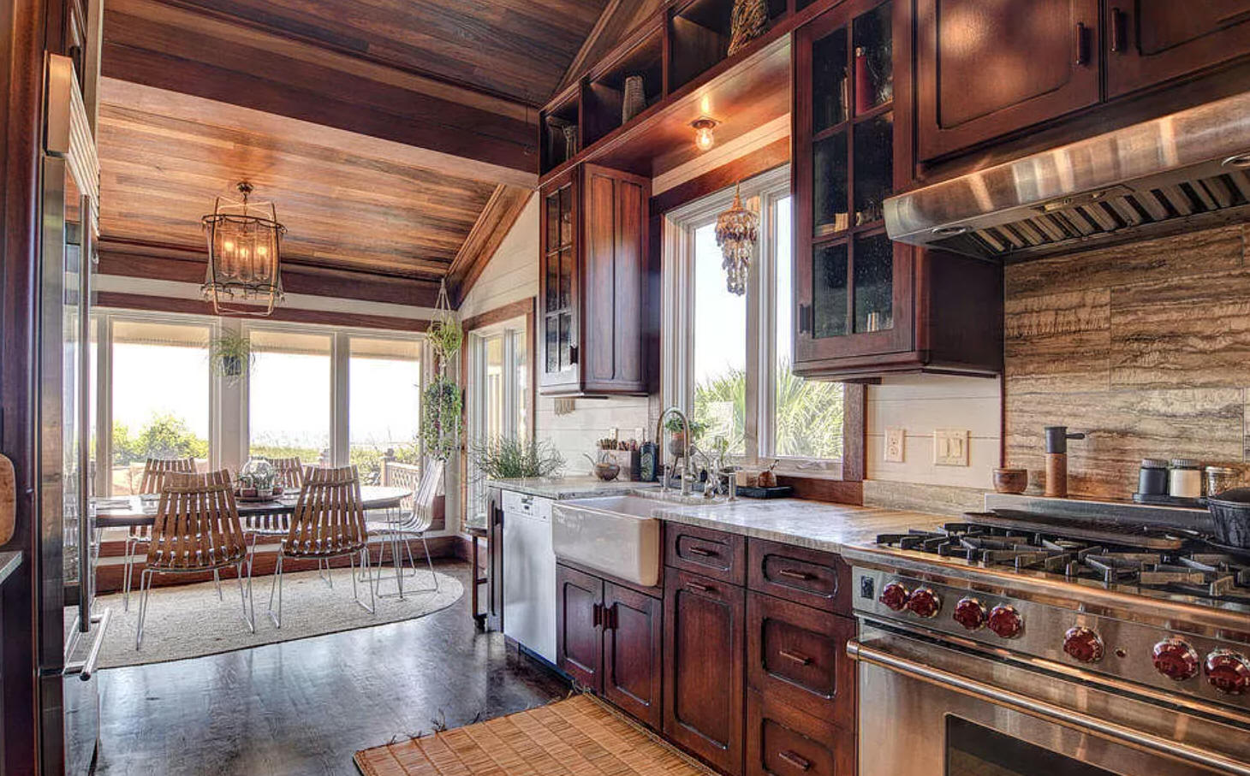
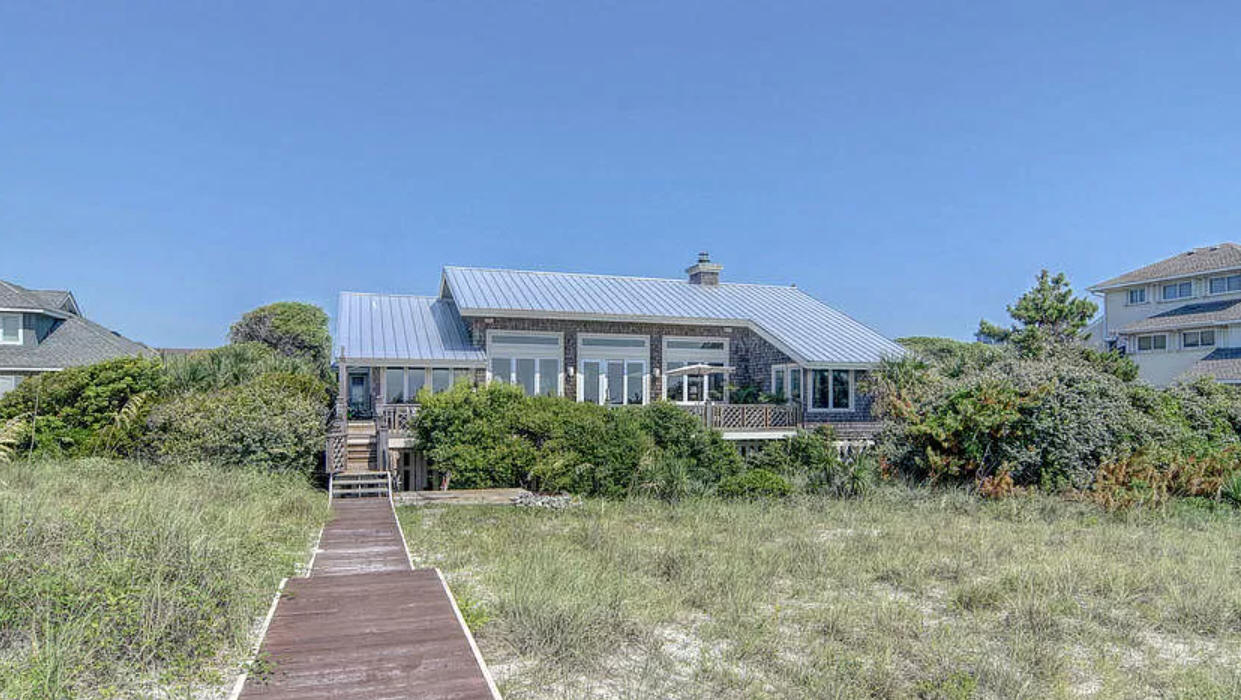
1983 - The Robert and Louise Stranahan House, 286 Beach Road North, Figure Eight Island, Wilmington NC. Addition and renovations completed in 1987. Sold in 1995 to Thomas Hughes. Sold in 2008 to Jonathan Buckley and John McGarry. McGarry sold his share to Buckley in 2013. Sold in 2017 to Jay and Olga Faison.
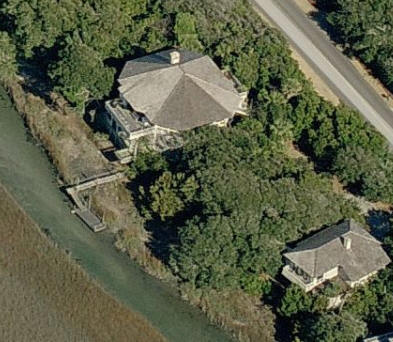
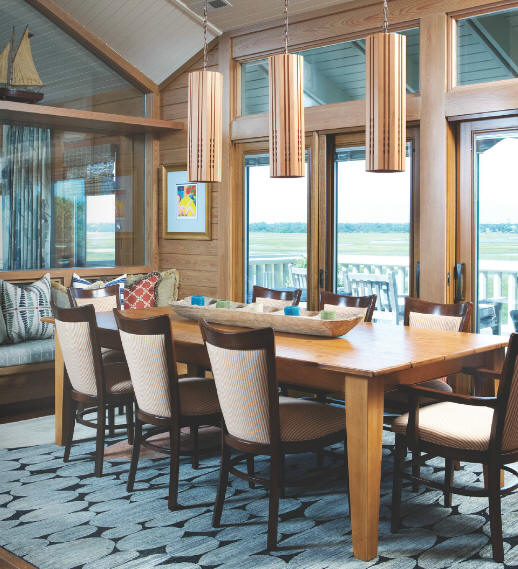
1983 - The Roberts E. (Bob) Sr. and Kay Timberlake House, 255 Beach Road North, Figure Eight Island, Wilmington NC. Designed with Michael Moorefield. Built by Ted and Mike Crews. Timberlake's father supplied the prehistoric clam shells embedded in the garden walls and Robert Timberlake, a cousin, built the iron entry gate that provides a glimpse of the deeply shaded outdoor space and a flash of sound and sky beyond it. The house is an extended octagonal plan offering multi-directional views of surf and sound. Includes a large guest house to the south, bottom photo. Sold in 2002 to Poppa and KK LLC. Sold in 2010 to Edwards Children Figure LLC. Bottom photo by Joshua Curry.

Around 1983 - The Lippencott House, Wilmington NC. Unbuilt.
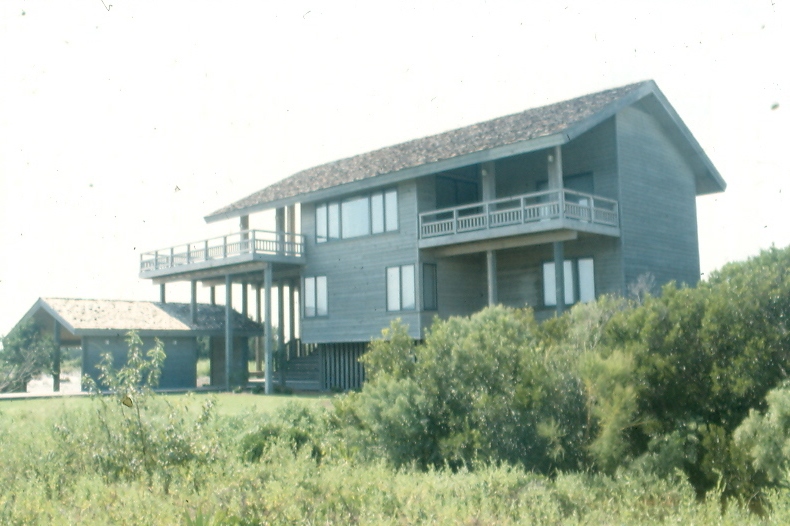
1983 - The Rene and Diane Koun Residence, 511 Beach Road North, Figure Eight Island, Wilmington NC. Sold in 1991 to Joanne and William Foster Jr. Renovated and pool added in 1994. Sold in 1997 to Eugene Young. Sold later in 1997 to Benjamin and Matilda Willis. Photo by Steve Cofer.
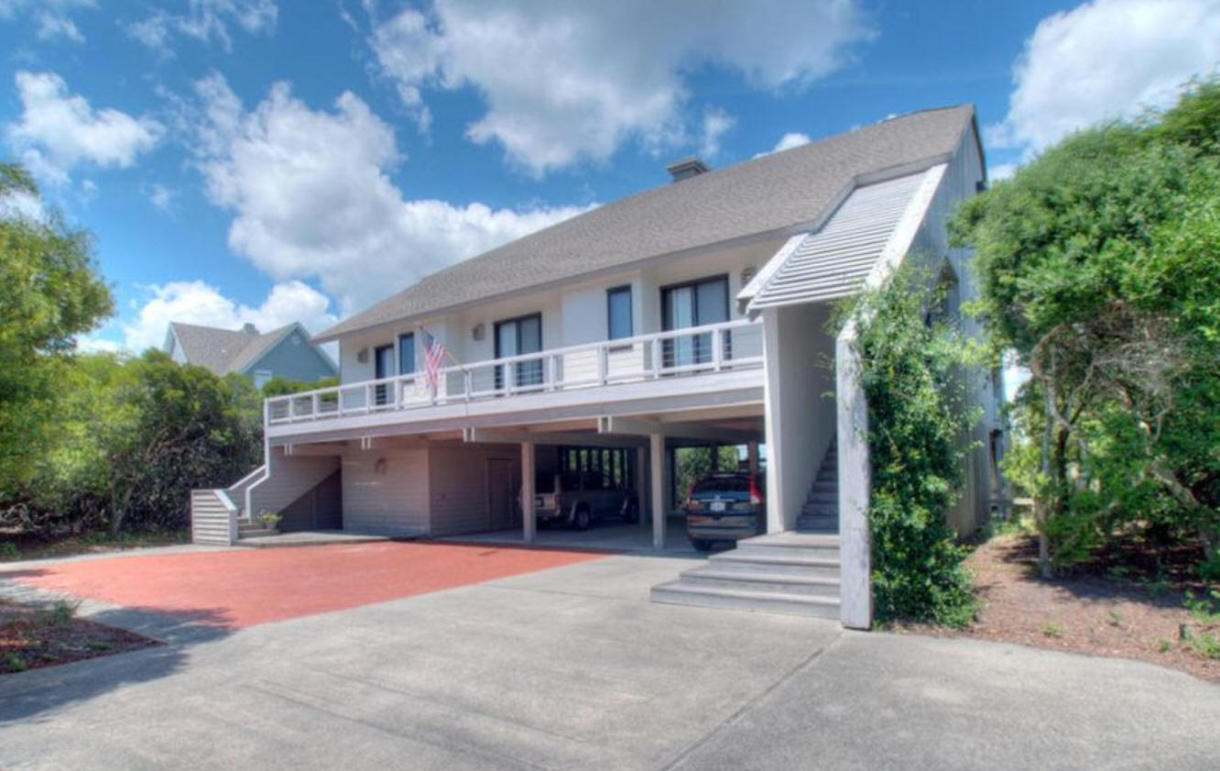
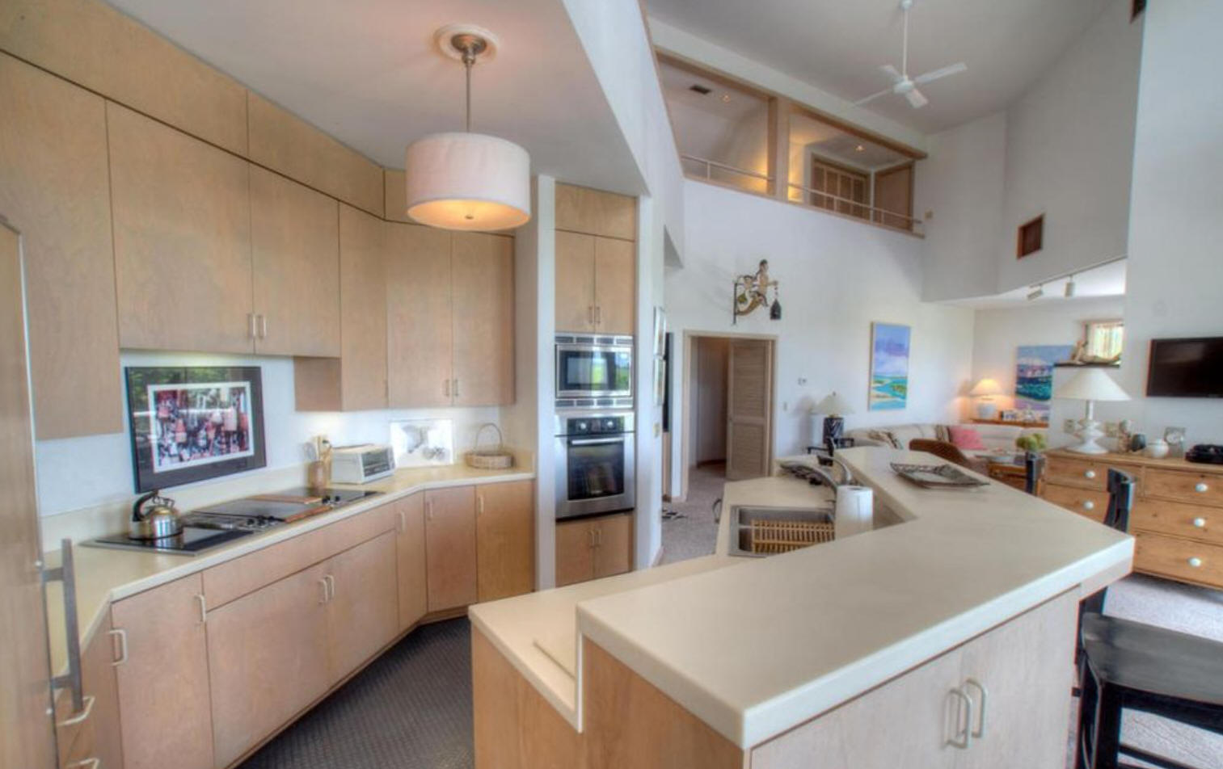
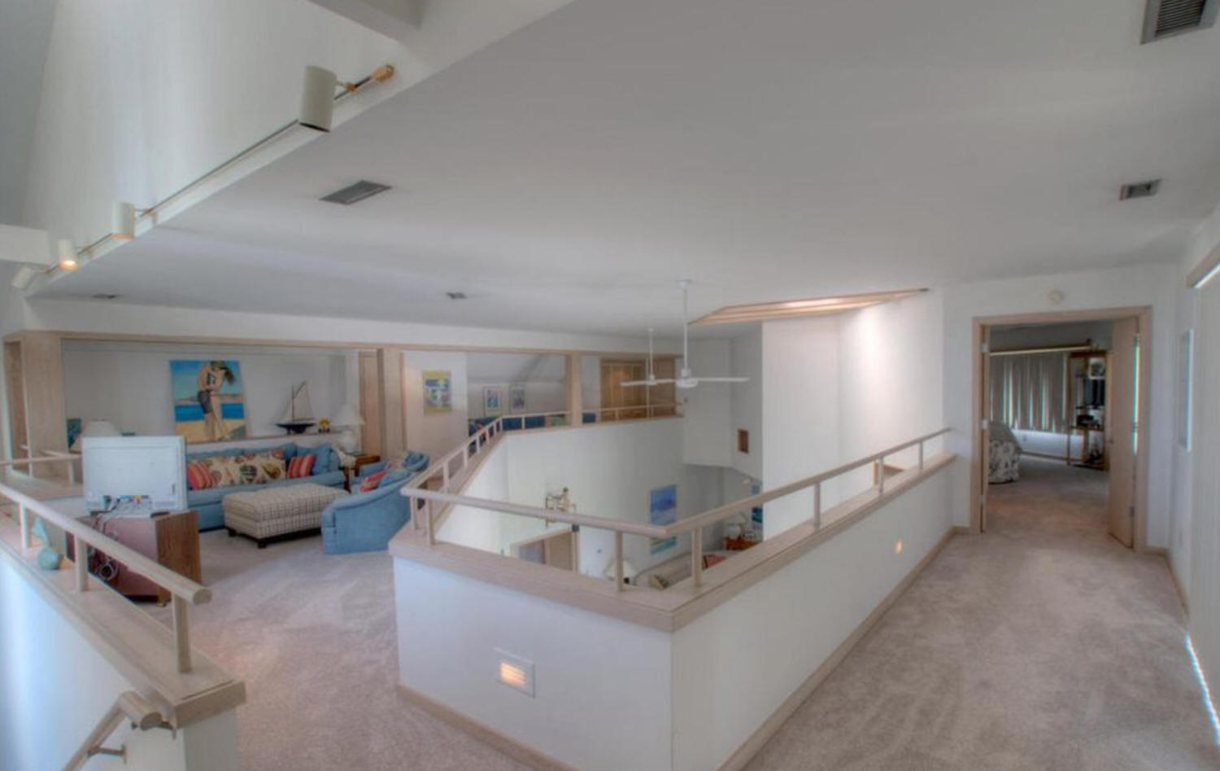
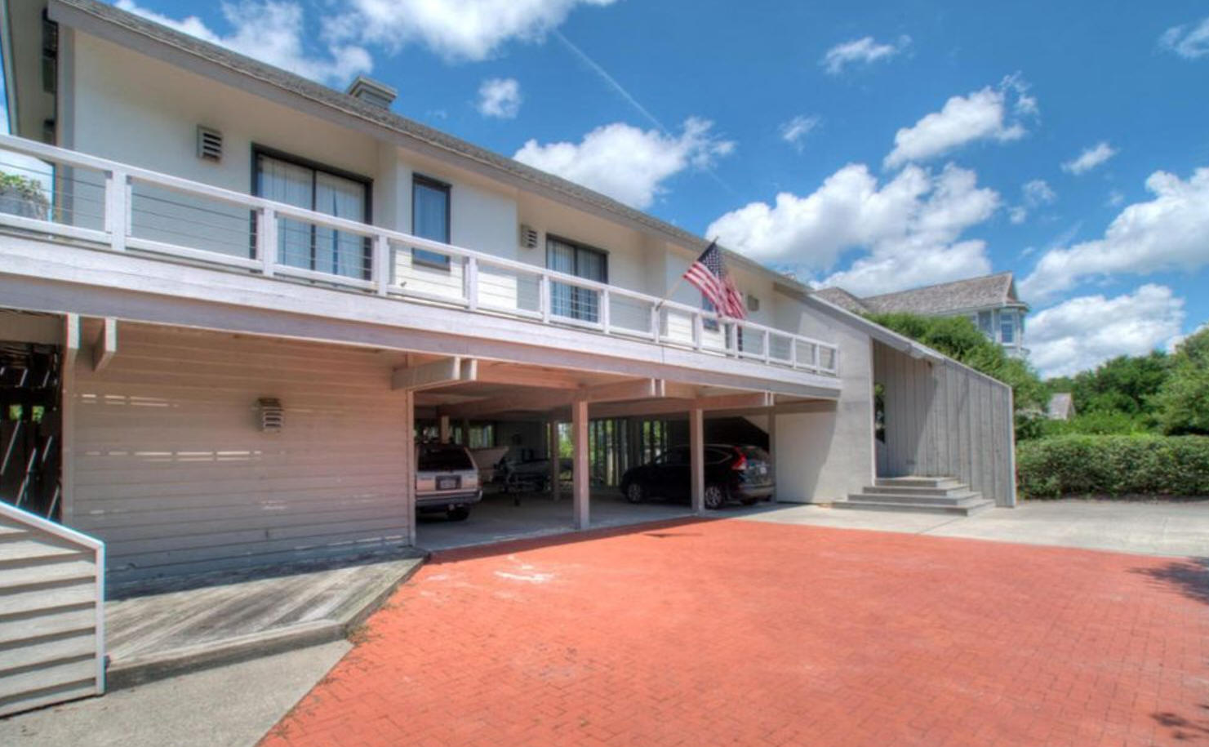
1984 - The Christopher and Leslie Fleming House, 1 Salters Road, Figure Eight Island, Wilmington NC. Sold in 1993 to Francis and Ann Lineweaver. The home was renovated with new dormers facing the ocean. Sold in 2017 to 1 Salters LLC (the Moore family).
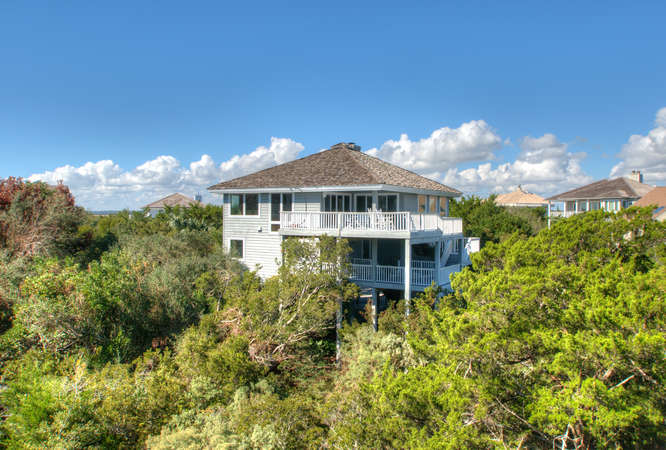
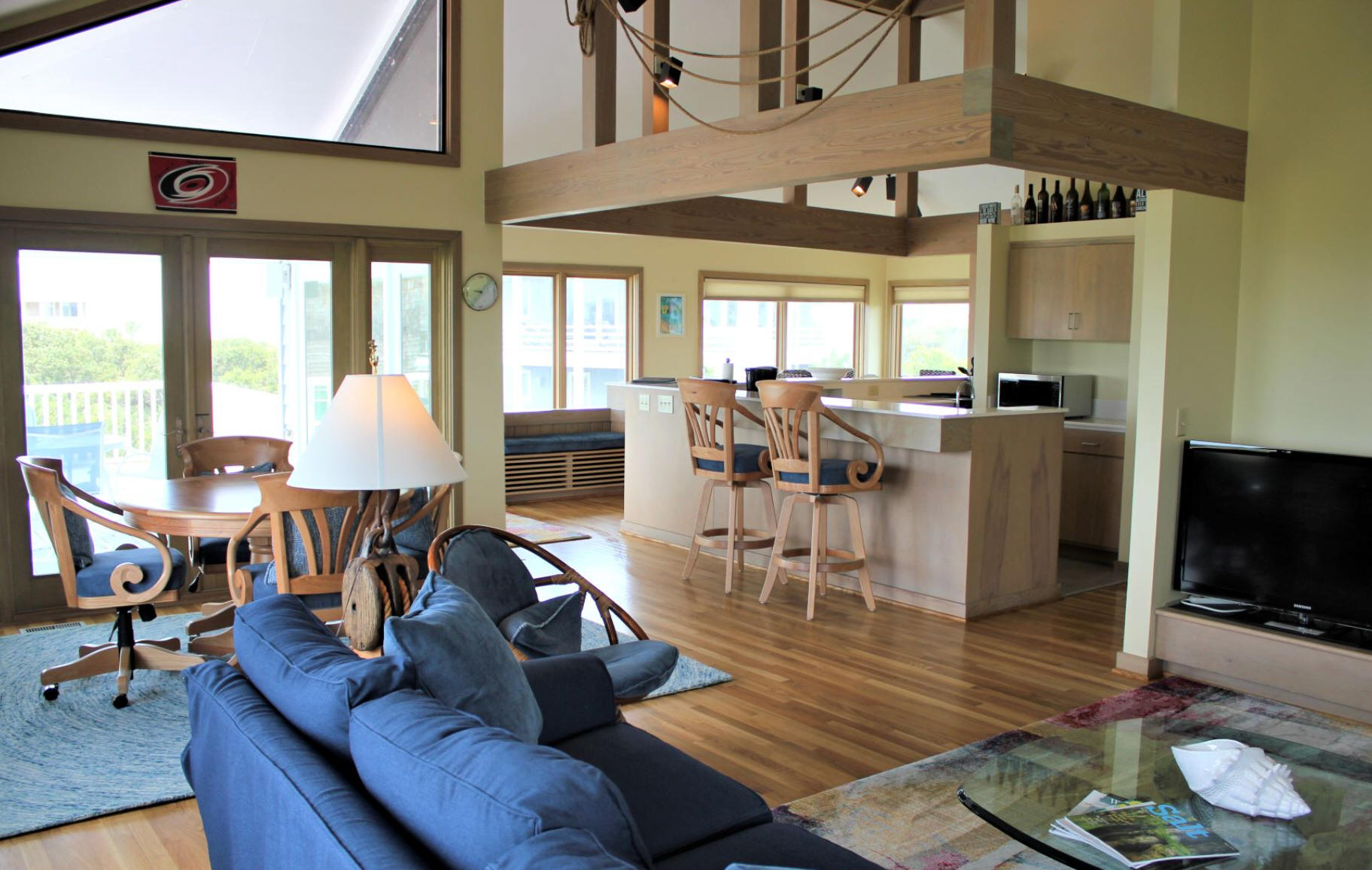
1984 - The Max and Mildred Harmon Guest House, 2 Clamdigger Point Road, Figure Eight Island, Wilmington NC. Original address 9 Clamdigger Point Road. Sold in 1999 to McCracken Enterprises, Inc (J. Hayden James).
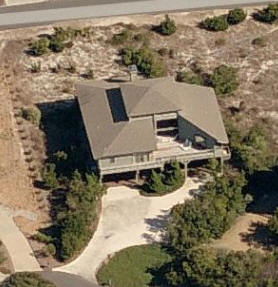
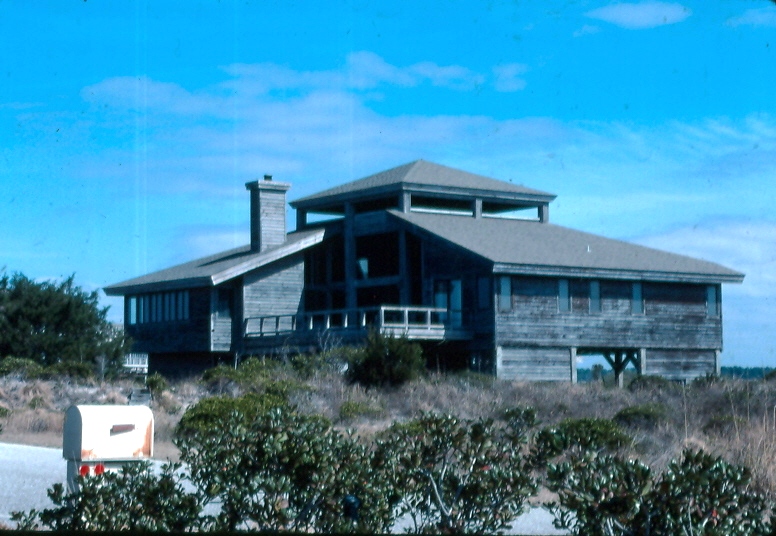
1984 - The Smith House, 2 Oyster Catcher Road, Figure Eight Island, Wilmington NC. Sold in 1990 to John H. and Dariel Buczek who still owned it as of 2020. Photo provided by Steve Cofer.
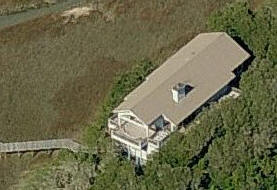
1984 - The Duncan and Katherine (Taffy) Phillips House, 271 Beach Road North, Figure Eight Island, Wilmington NC. Transferred to her trust in 2002. As of 2020 still in the Phillips trust.
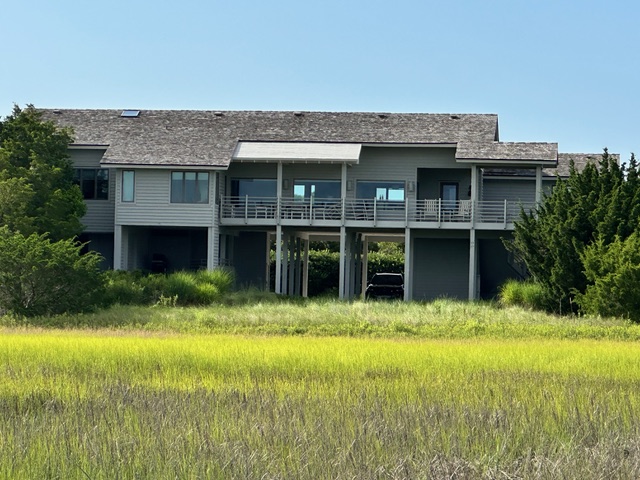
1984 - The James A. Jr. and Helen H. Lyons House, 12 Oyster Catcher Road, Figure Eight Island, Wilmington NC. Sold in 2000 to Graydon Pleasants and Margaret Scales. Addition by Cothran Harris Architecture.
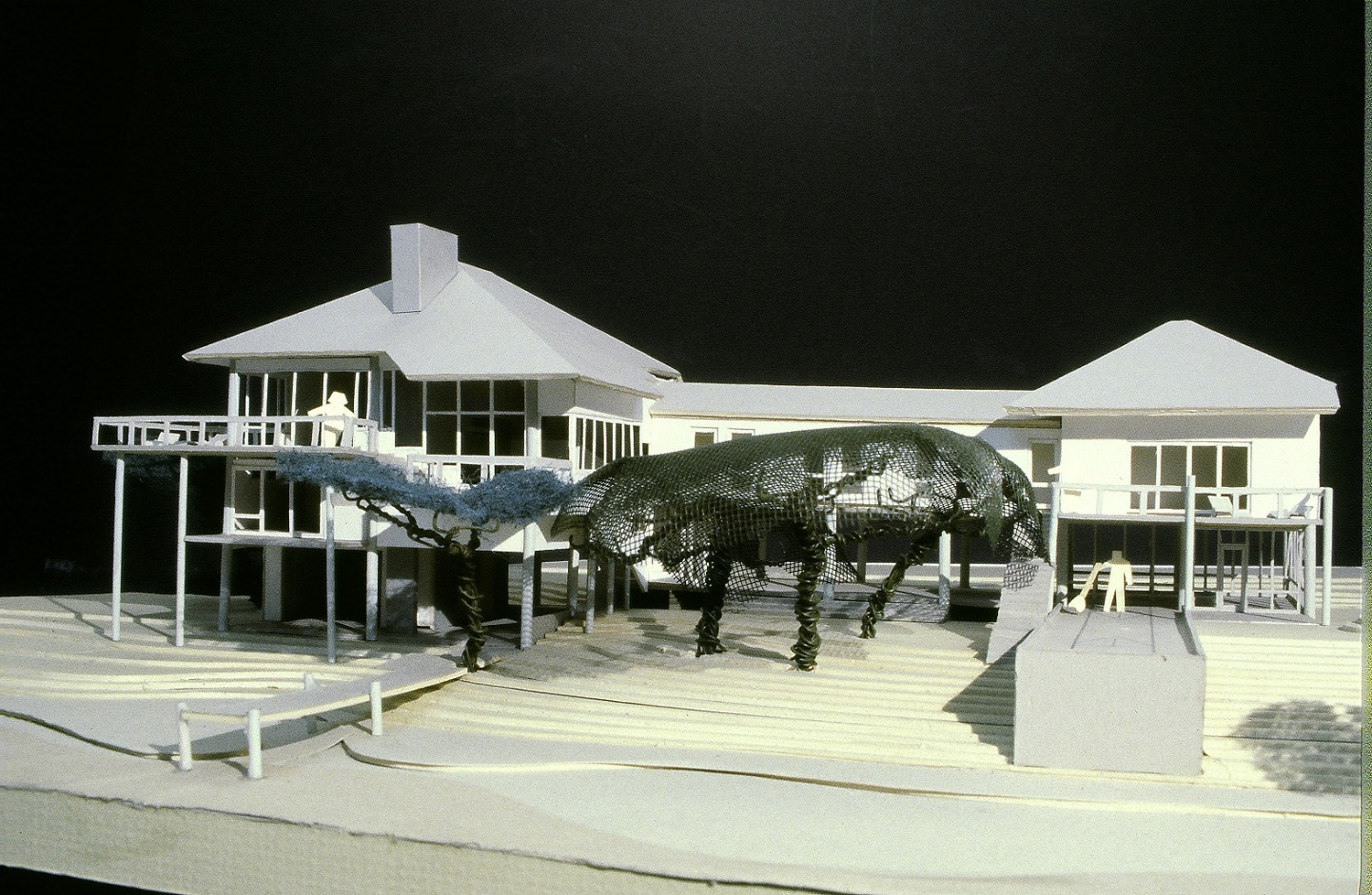
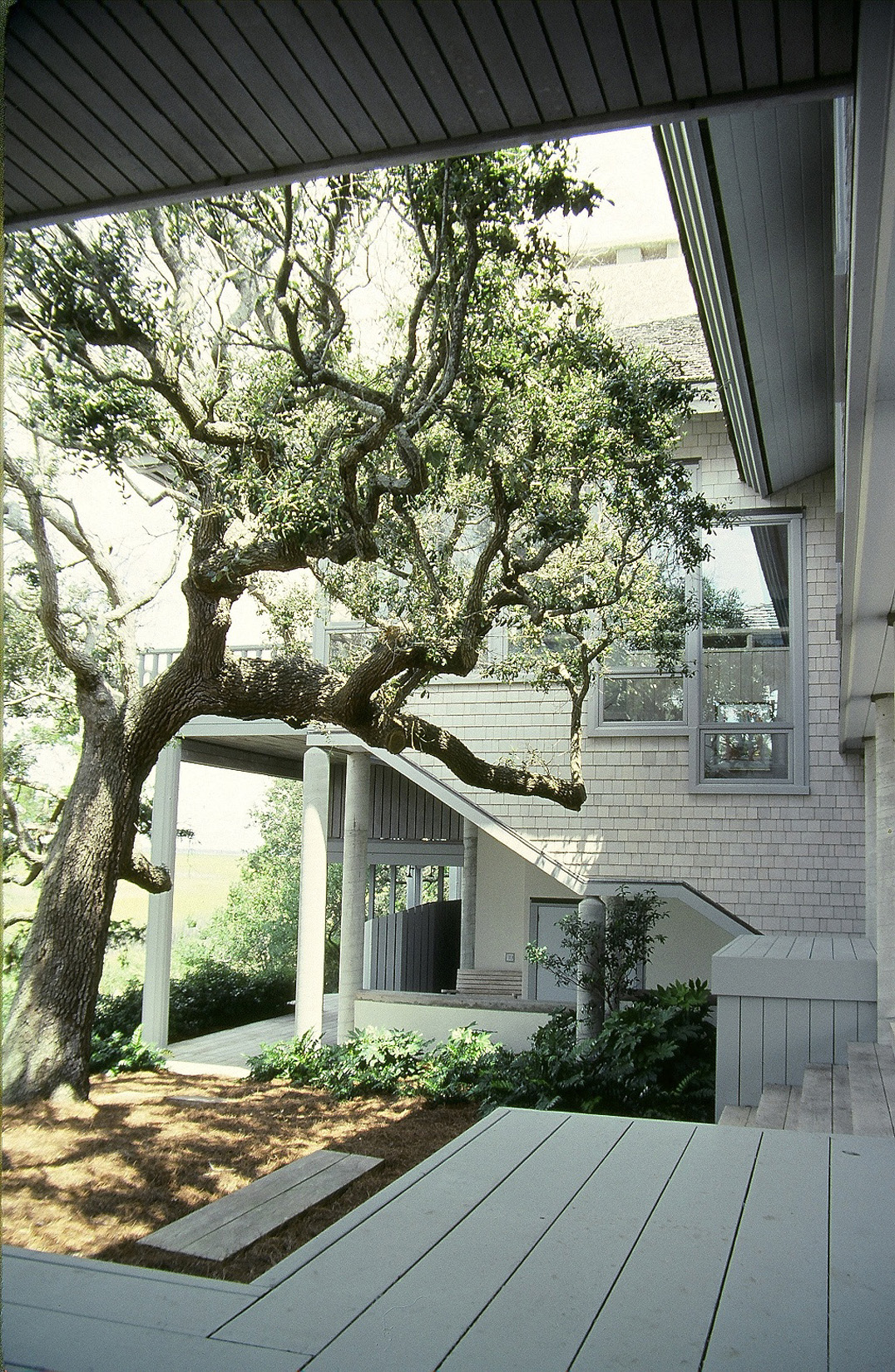
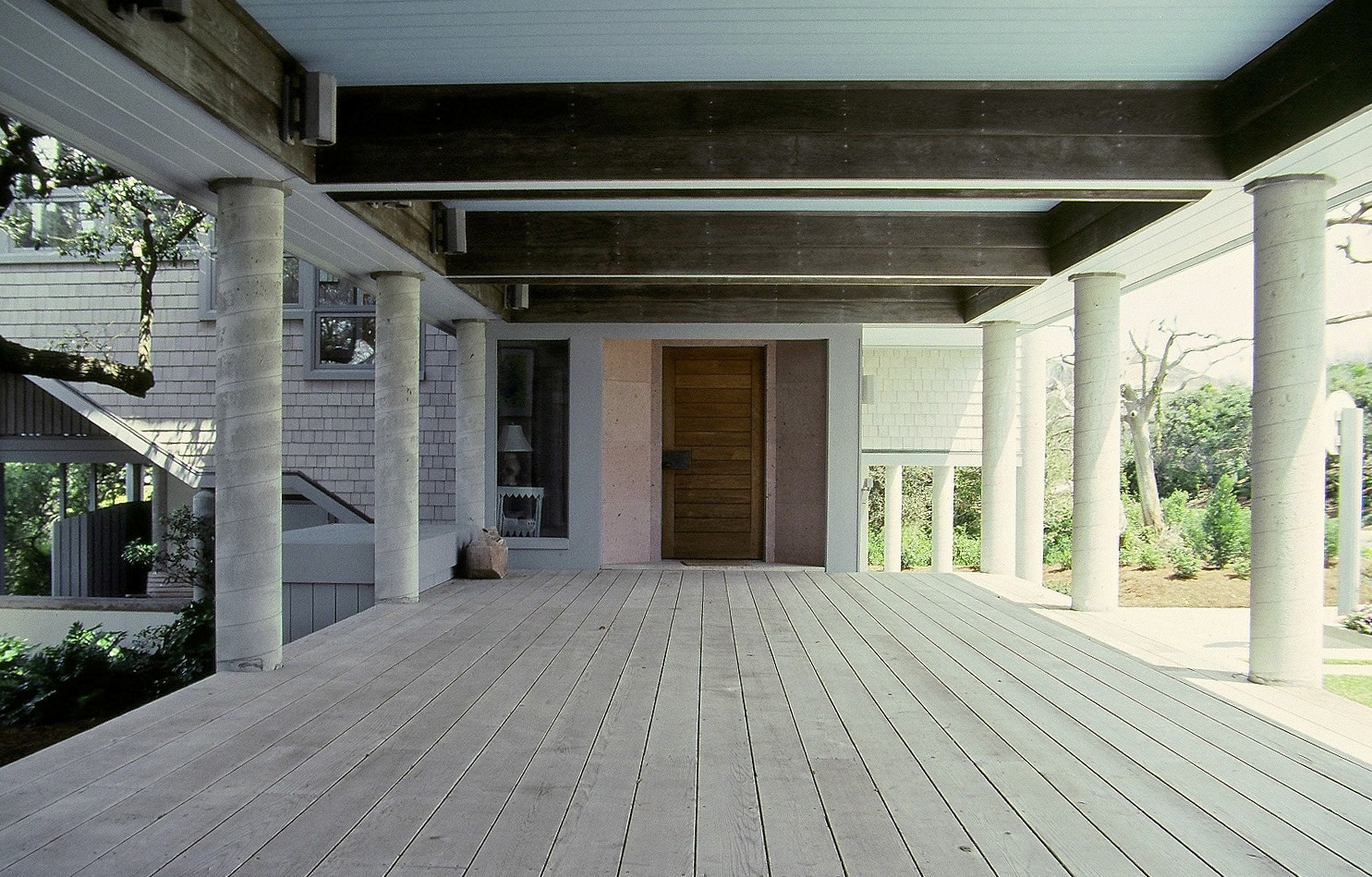
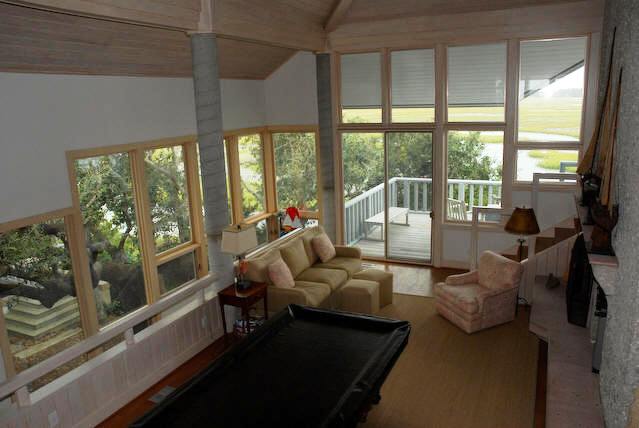
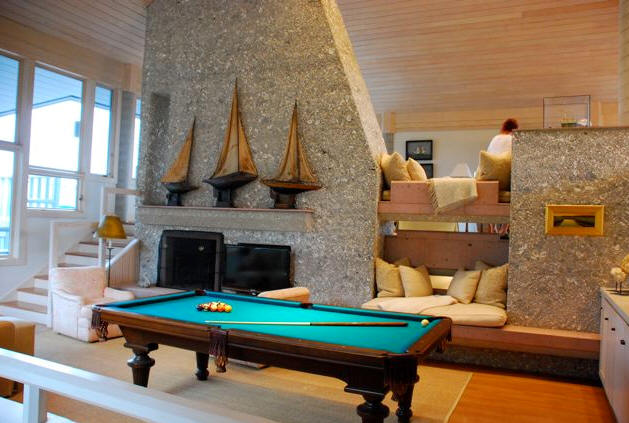
1985 - The Thomas and Candace Simmons Residence, 249 Beach Road North, Figure Eight Island, Wilmington NC. Designed and built to retain a large live oak tree. Built using Sonotube concrete columns by Ted Crews. Still owned by the Simmons family as of 2020. Photos by Steve Cofer and Leilani Carter.
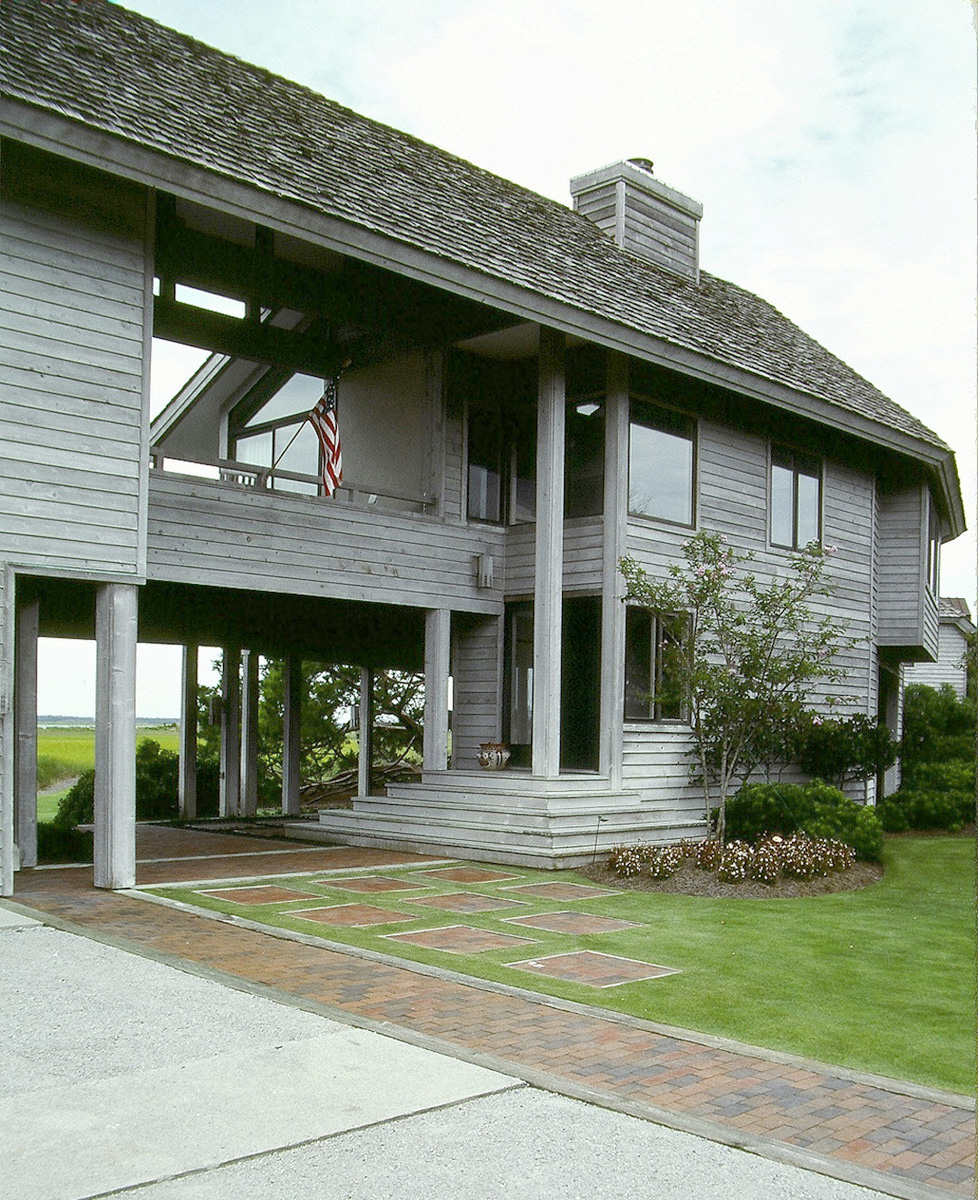
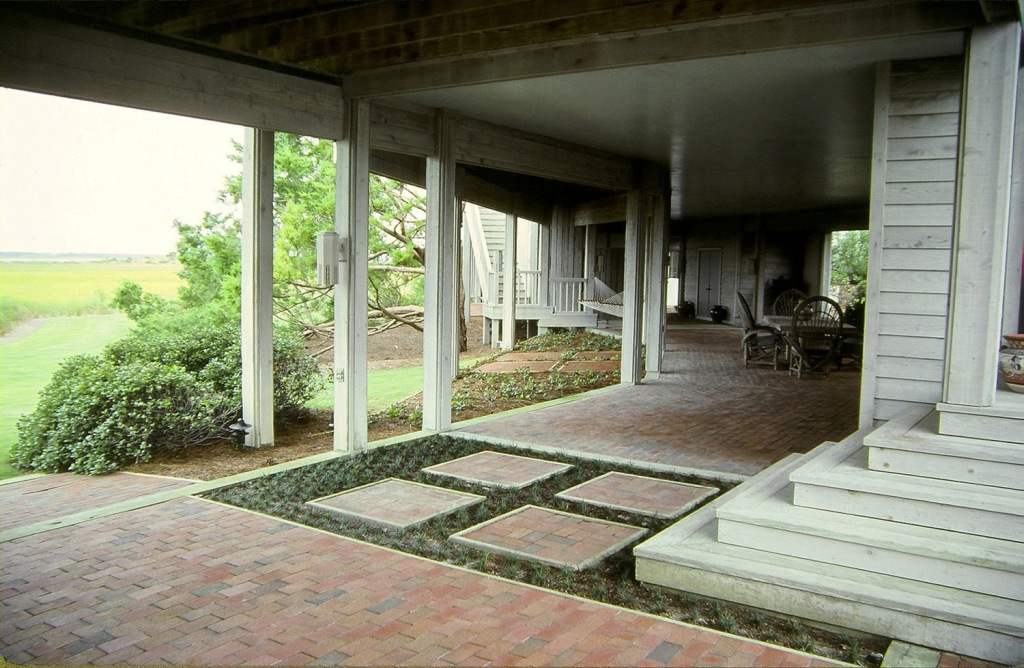
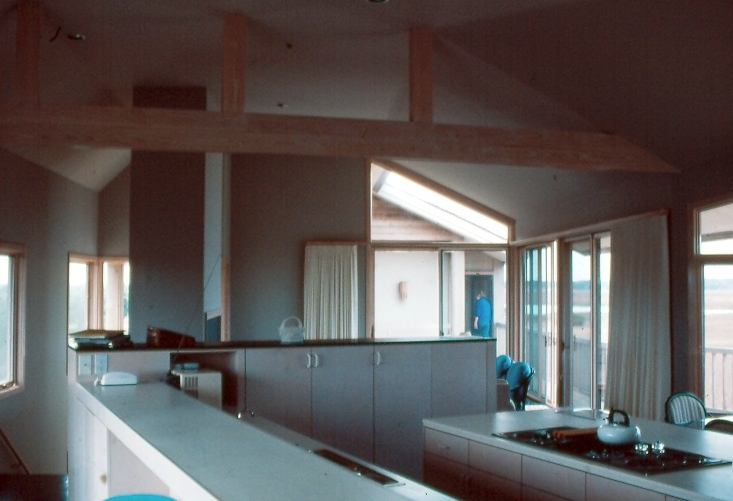
1985 - The Robert Doherty Residence, 13 Oyster Catcher Road, Figure Eight Island, Wilmington NC. Built by Steve Weiss. Designed as a linear residence on the north side of the island, the house is three buildings under one connecting roof: a garage/studio; the main residence with master bedroom; and a three bedroom extension. Sold in 2004 to Noel Figure 8 Properties, LLC (Cecile Noel). Remodeled in 2006. Sold in 2016 to Julie and Cornelius V. King III. Renovations completed in 2018 by Virginia (Ginny) Woodruff, which included interior work and the combining of the main residence with the 3 bedroom extension. Photos provided by Steve Cofer. Video.
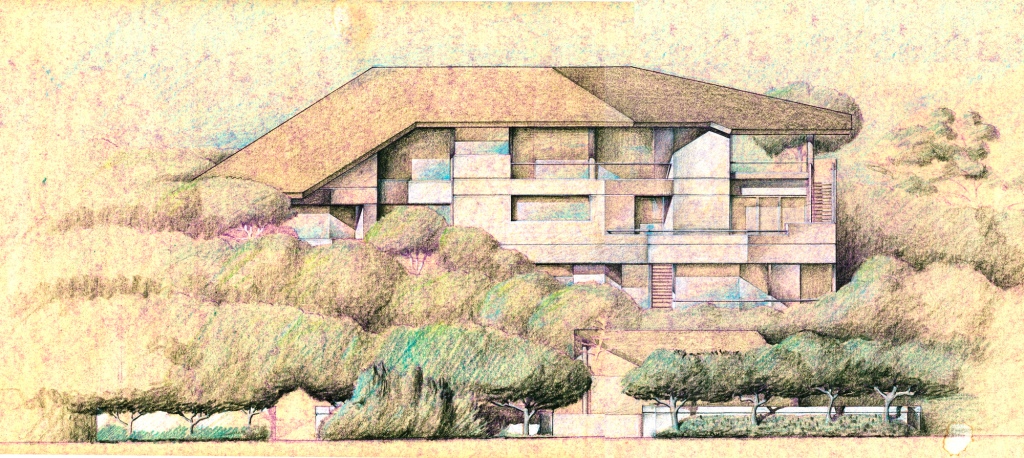
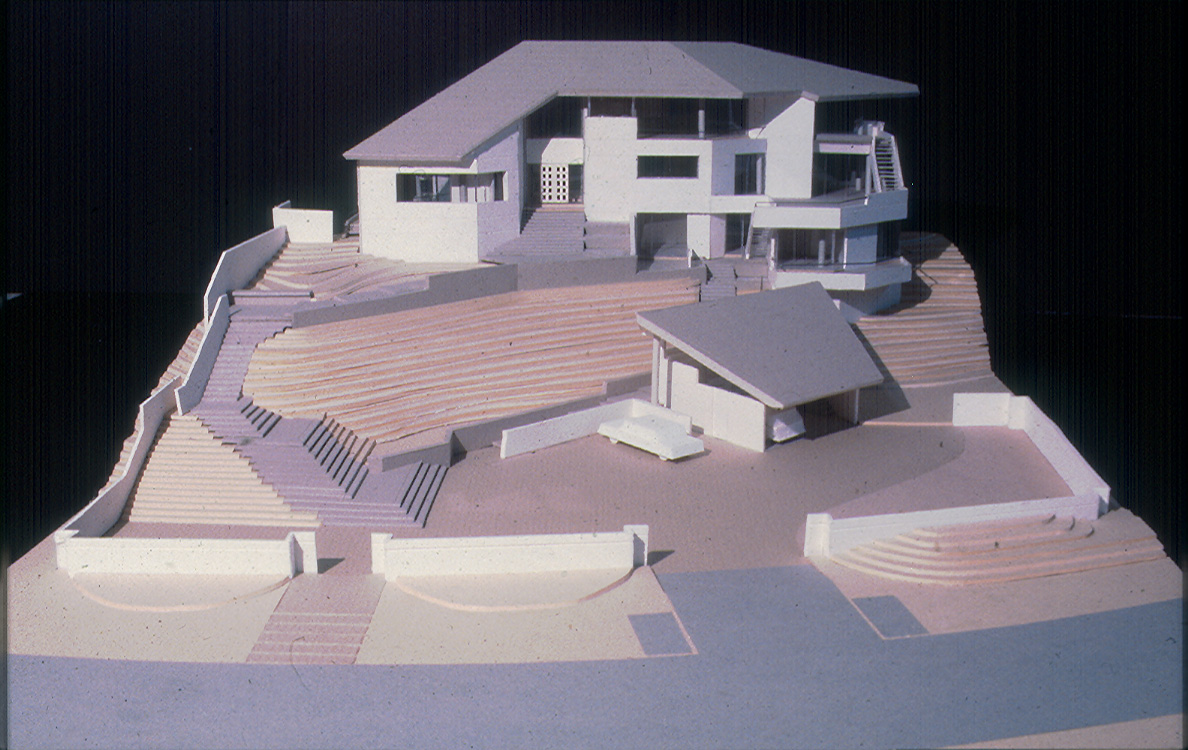
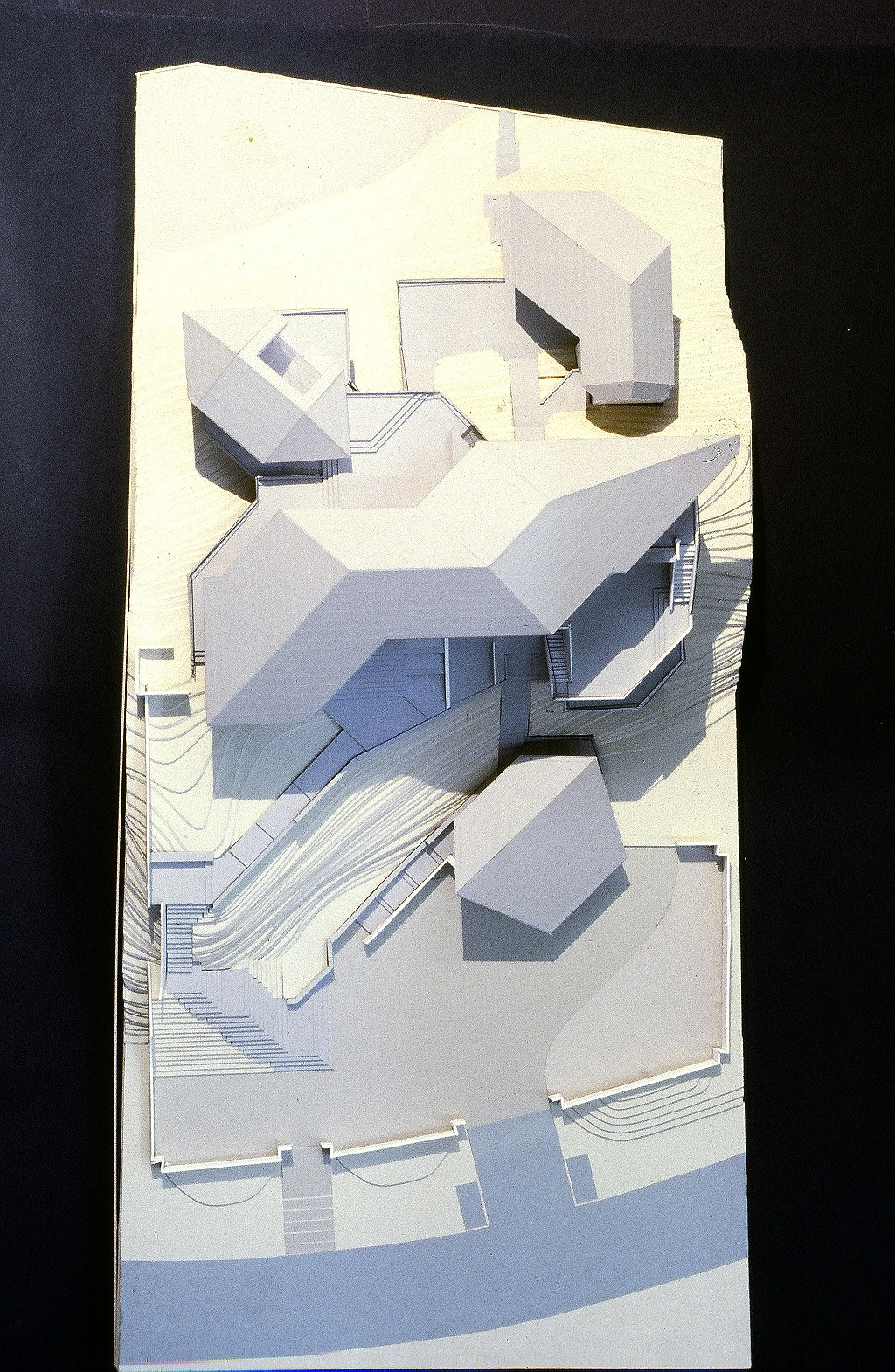
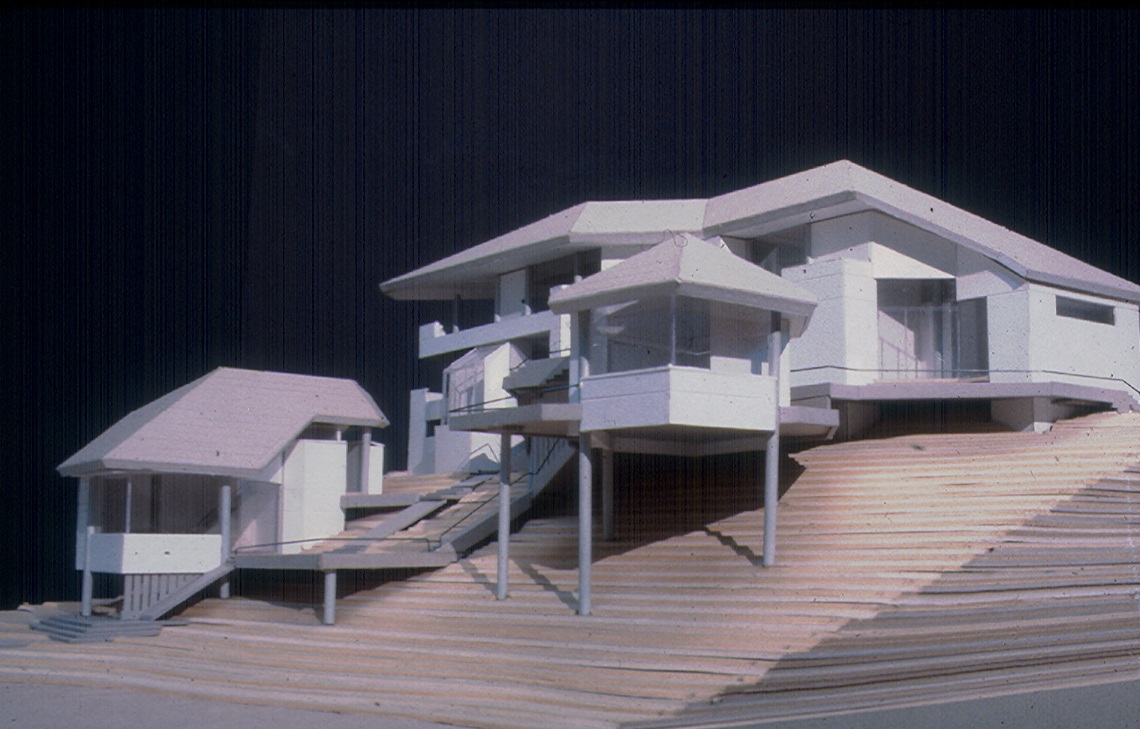
1985 - The McKinney Residence, Beach Road North, Figure Eight Island, Wilmington NC. A four-building complex to be built of concrete on the island's highest rise, the layout and design had minimal impact on the existing live oak trees. Unbuilt. Photos provided by Steve Cofer.
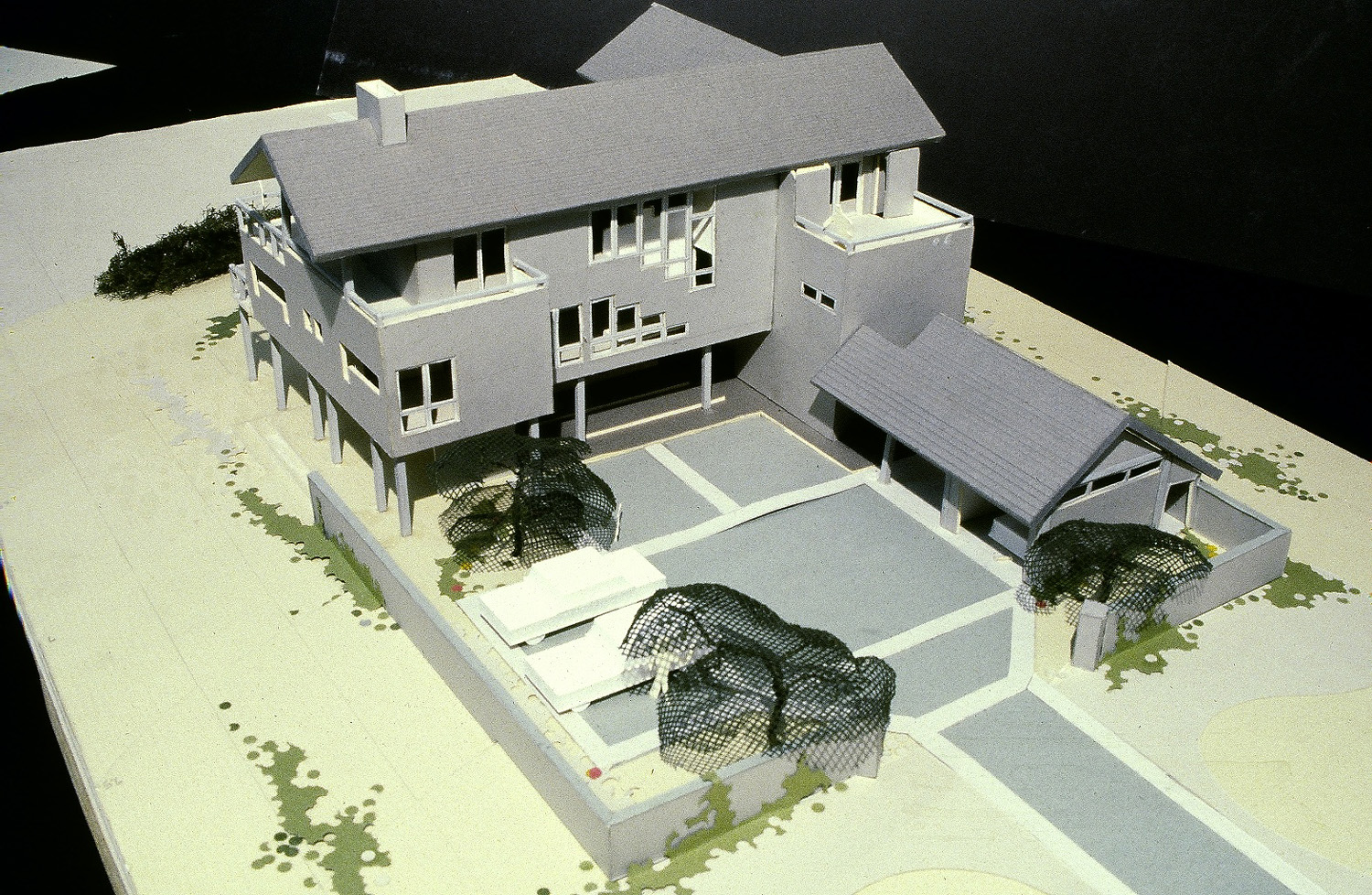
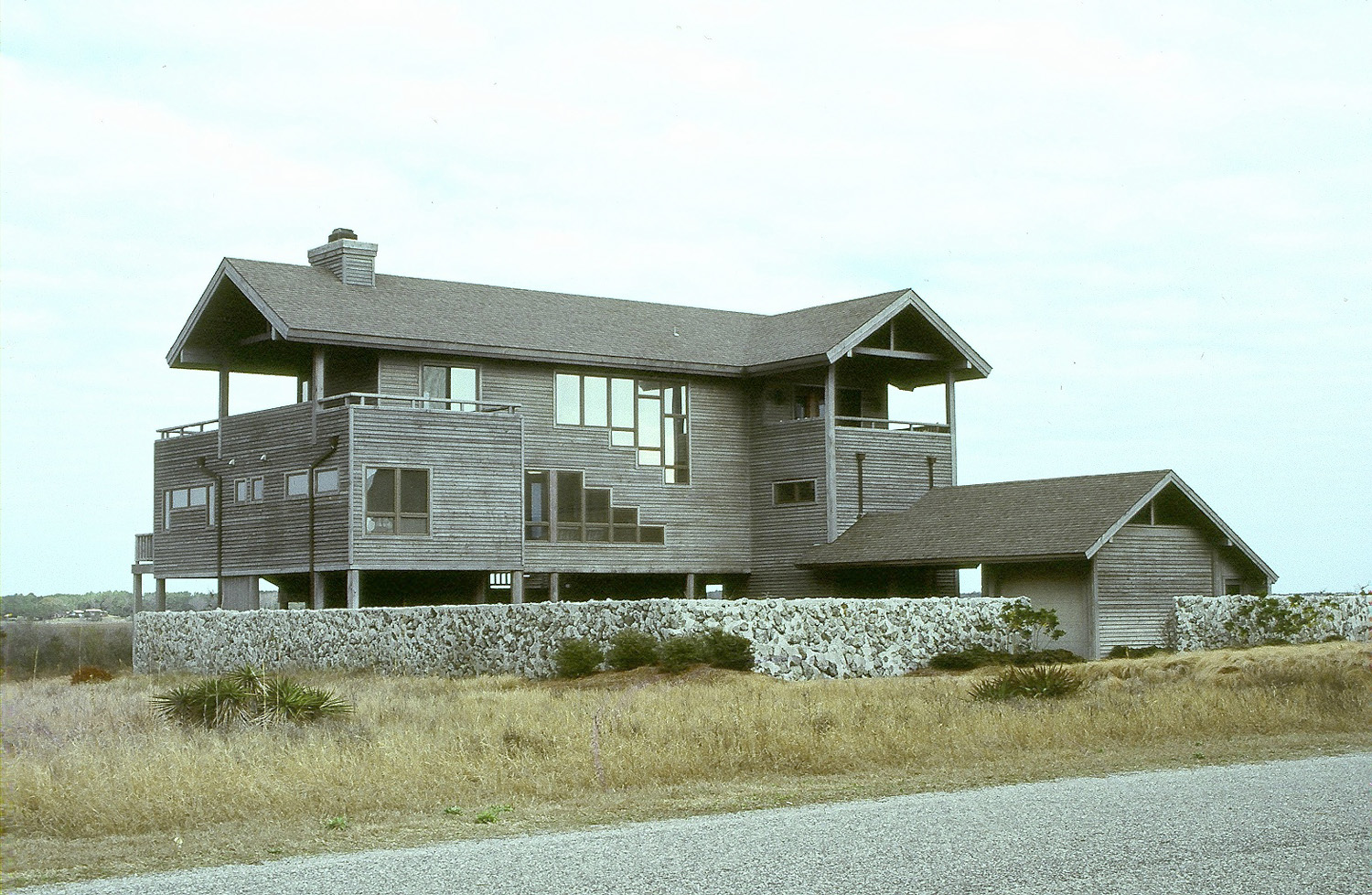
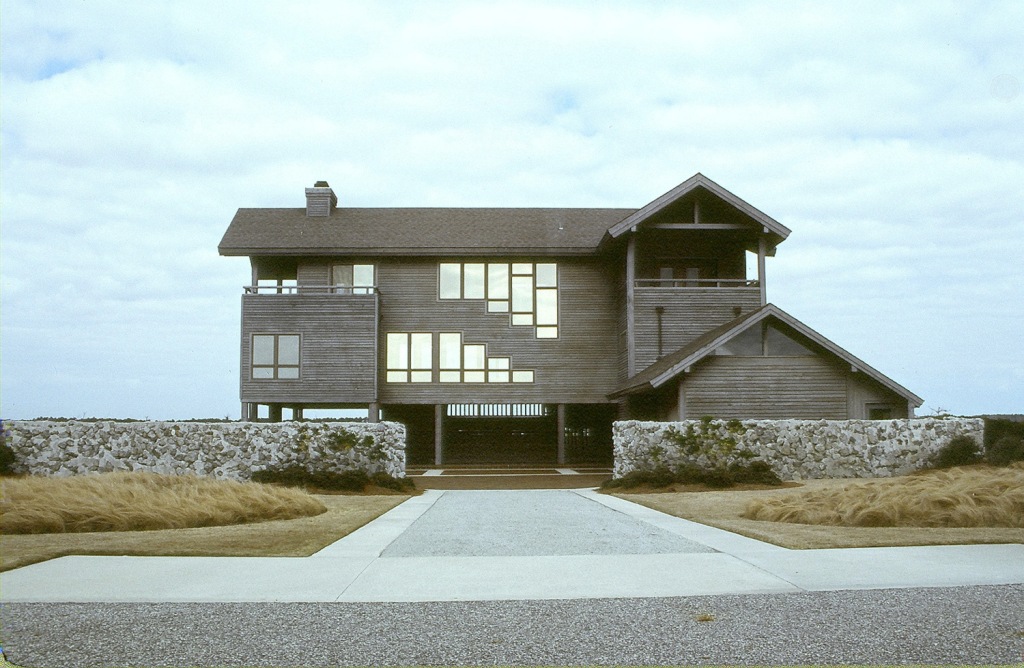
1986 - The George and Lelia Birrell Residence, 217 Beach Road North, Figure Eight Island, Wilmington NC. Noted for its stair stepping windows. Built by Steve Weiss. Photos provided by Steve Cofer. Sold in 1995 to to William and Jeanette Reid. Sold in 2017 to George and Lelia Birrell. Sold in 2021 to Cynthia Reid Dearmin.
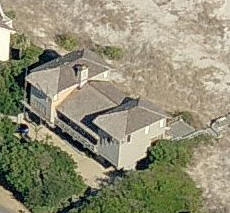
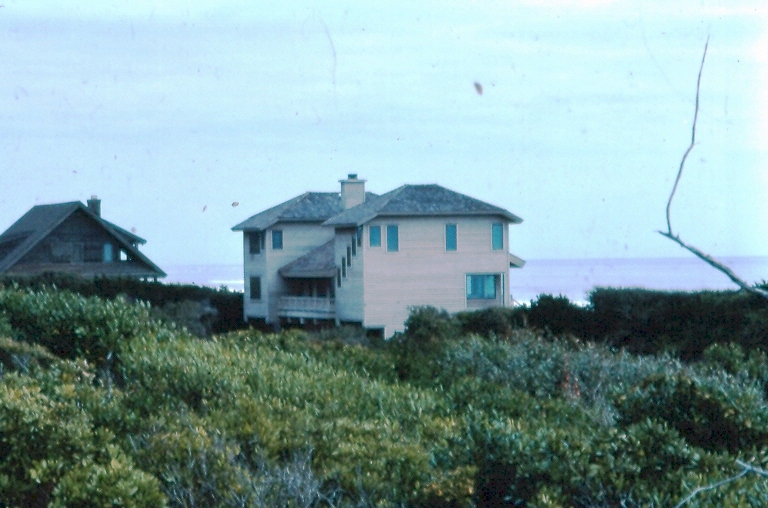
1987 - The Ed and Nancy Cornelius House, 262 Beach Road North, Figure Eight Island, Wilmington NC. Sold in 1986 to C & H Enterprises. Sold in 2004 to Michael and Jill Murray. Deeded in 2009 to their LLC, Murray's Retreat. In 2018, the Flynn house was torn down and replaced with new construction. Photo provided by Steve Cofer.
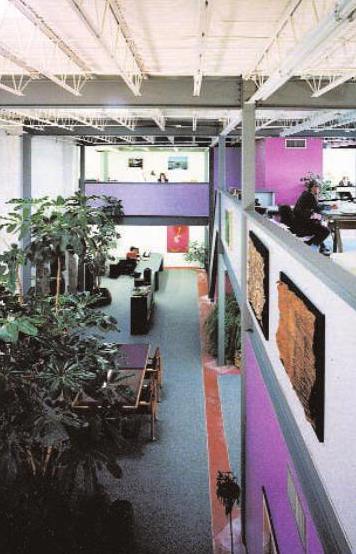
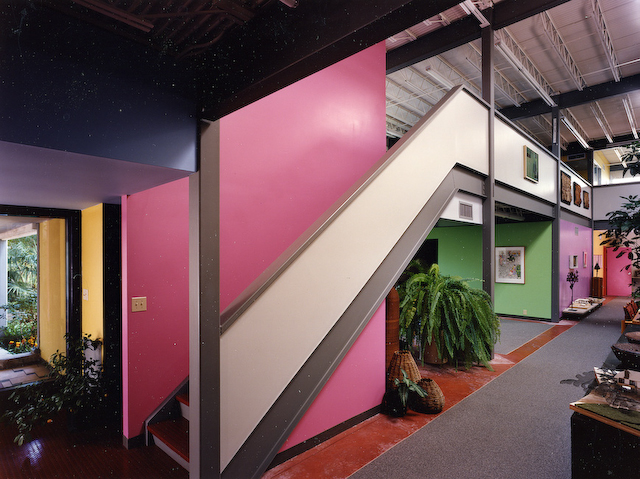
1987 - Flynn's office at 15 South 2nd Street, Wilmington NC. Renovation of an existing building that was originally a livery stable and then a car dealership. The layout was designed around a walled in garden with terraces, water fountain and a variety of plantings. Photos by Jerry Markatos.
1987 - The Tim and Sue Edwards Residence, 2206 Warrenton Way, Jacksonville NC. Still owned by the Edwardses as of 2014. Photo by Steve Cofer.

1987 - The George and Jane Freeman House, 30 Saltmeadow Road, Figure Eight Island, Wilmington NC. Sold in 2011 to M-7-26 LLC (John Barnhill).
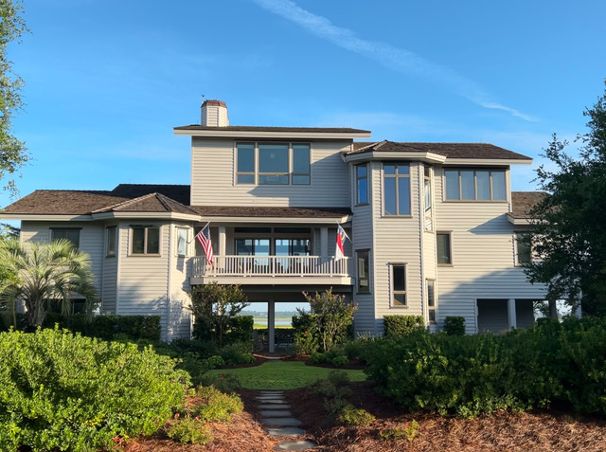
1988 - The Barry and Ruth Brown House, 10 Oyster Catcher Road, Figure Eight Island, Wilmington NC.Sold in 1997 to Nancy and C. Edward Pleasants Jr. Deeded in 2015 to their LLC, Irrational Exuberance LLC (managed by the Pleasants, Bossangs, and Sternbergs). Addition completed in 2017 by Virginia C. Woordruff.
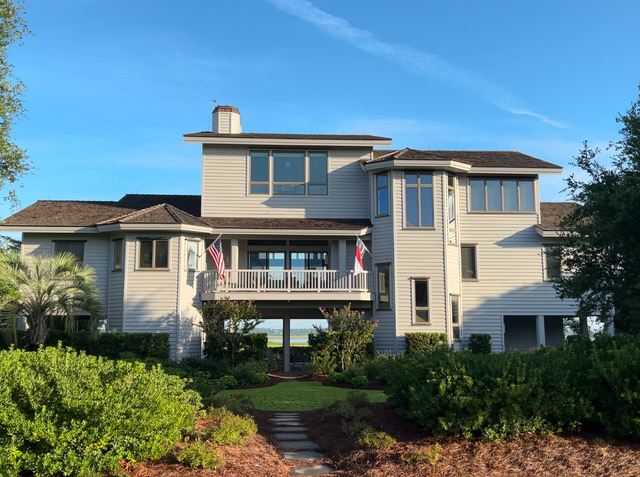
1989 - The Haynes Glenn and Virginia Griffin House, 254 Beach Road North, Figure Eight Island, Wilmington NC.

1989 - The J. Dickson and Jean Phillips House, 9 Salters Road, Figure Eight Island, Wilmington NC.
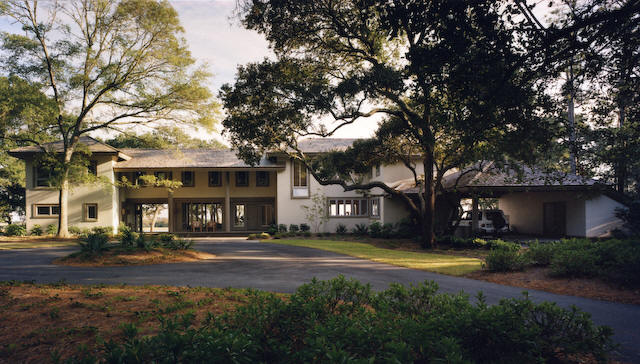
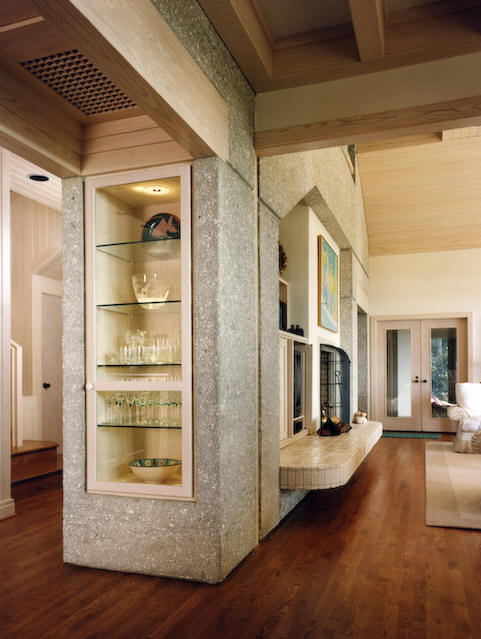
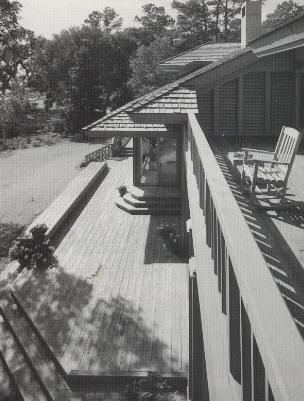
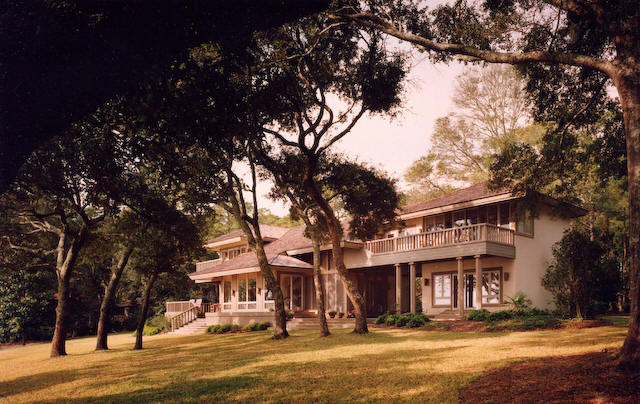
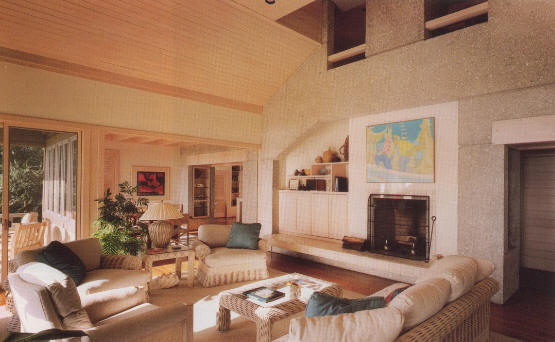
1991 - The Robertson Residence, 1941 Middle Sound Loop, Ogden NC. Commissioned in 1989. Built by Weiss Construction of Wilmington. Sold to Tom Hughes. Photos by Jerry Merkatos.
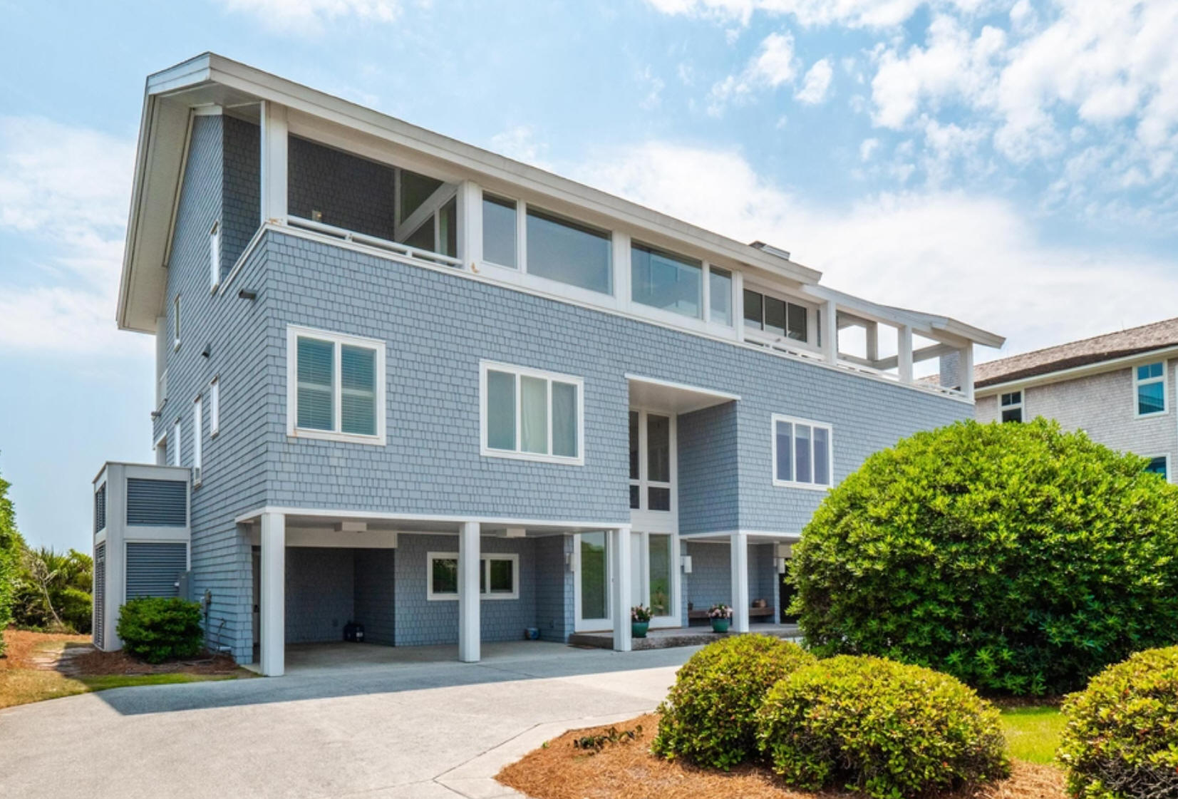
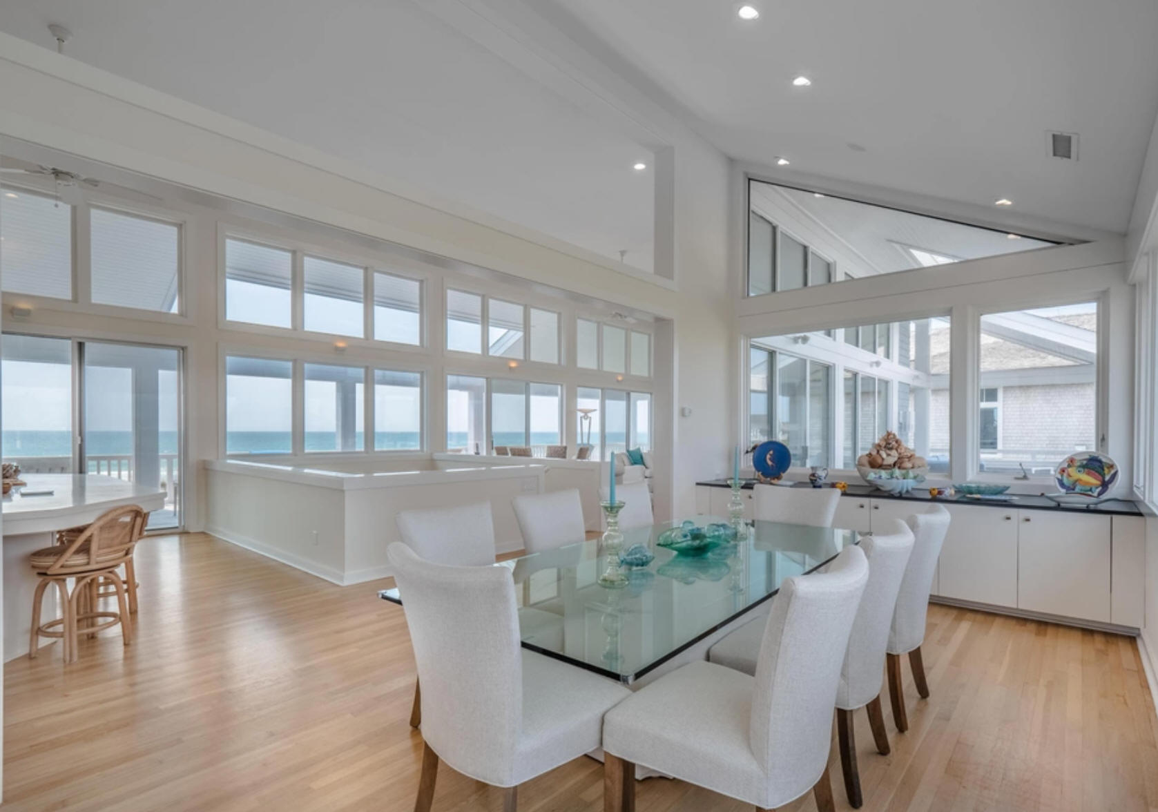
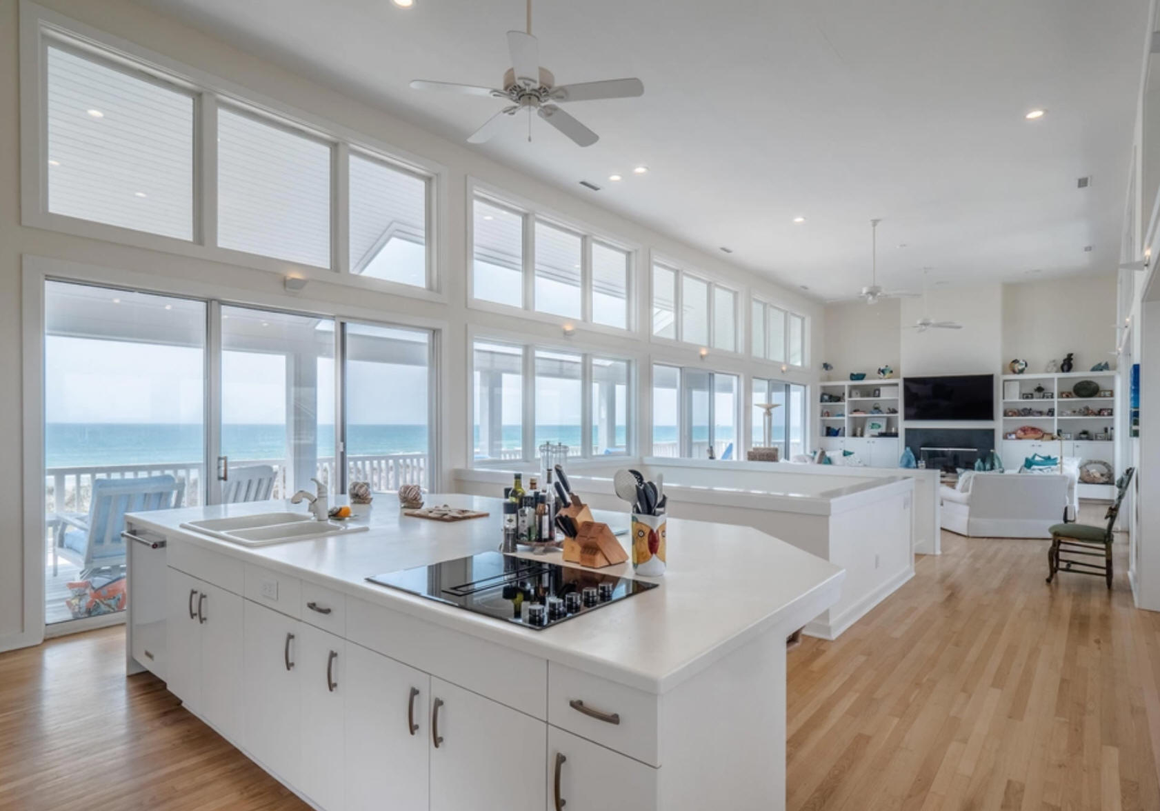
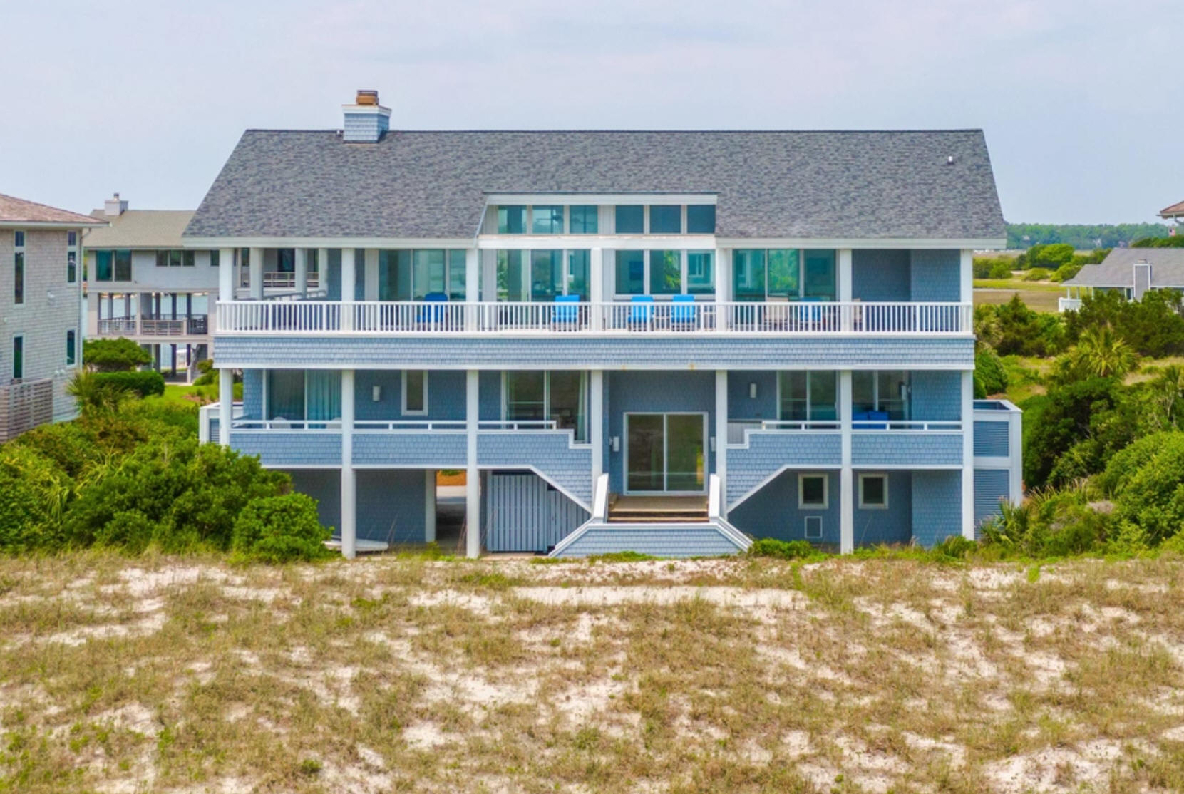
1992 - The George and Judy Jones House, 8 Beach Road South, Figure Eight Island, Wilmington NC. Sold in 1994 to Joseph and Joslin LeBauer. Sold in 2021 to Deborah Coble.

1993 - The Robert and Shirley Hill House, 212 Beach Road North, Figure Eight Island, Wilmington NC.

1993 - The William Paul and Jane Monroe House, 3 Dunes Point Road, Figure Eight Island, Wilmington NC. Sold in 2000 to Jane and John Ellison Jr. Renovated by Flynn in 2002. Deeded in 2014 to John Ellison Jr.
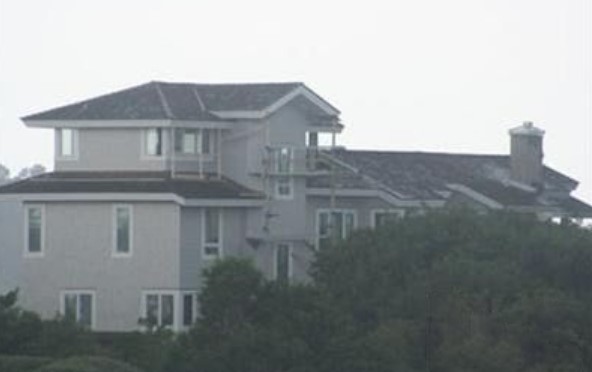
1993 - The E. Scott and Joan Kasprowicz House, 47 Pipers Neck Road, Figure Eight Island, Wilmington NC. Sold in 2010 to 47 Pipers Neck LLC (Franklin Edmonds).
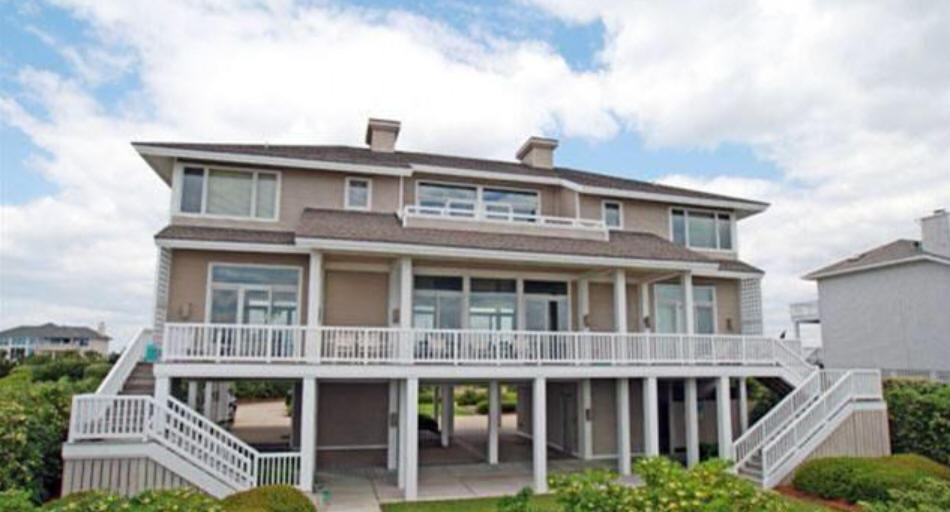
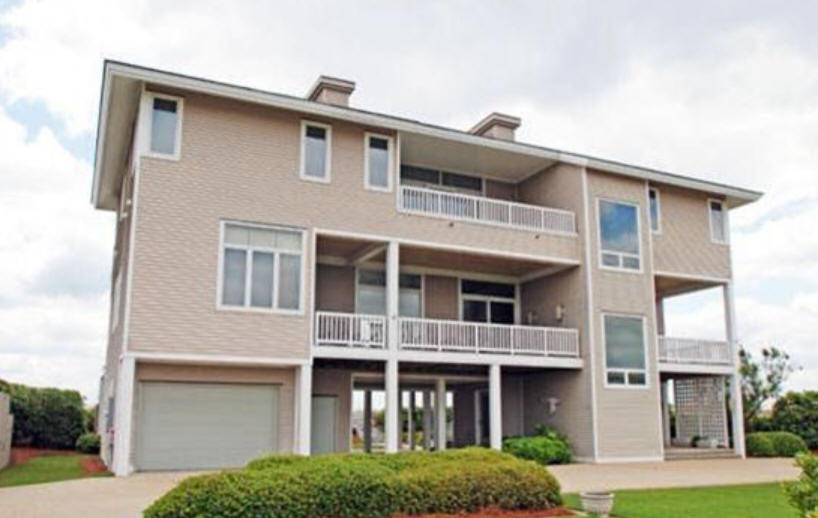
1994 - The Everette and Madeline Mills House I, 6 Bayberry Place, Figure Eight Island, Wilmington NC. Sold in 2000 to William and Sarah Merrell. Sold in 2013 to Thomas and Susan Lowder.

1994 - The C. Oakley and Mary Mertz House, 228 Beach Road North, Figure Eight Island, Wilmington NC. Sold in 2004 to Jayne and David Nimocks III.

1995 - The Joe McLeod House, 18 Backfin Point, Figure Eight Island, Wilmington NC. Sold in 2020 to 18 Backfin LLC (Michael Smith).

1995 - The R. A. and Sandra Carrington House, 258 Beach Road North, Figure Eight Island, Wilmington NC. Sold in 2025 to Charles M Carrington Johnson Company LLC.

1996 - The Alan and Vicki Goldenberg Addition, 528 Beach Road North, Figure Eight Island, Wilmington NC. Large addition to a 1988 house originally designed by John Stirewalt.

1996 - The Kathryn and Robert Long Jr. House, 77 Beach Road South, Figure Eight Island, Wilmington NC. Originally built at 76 Beach Road South, moved across the street due to Hurricane Fran. Virginia C. Woodruff has been involved in numerous additions.
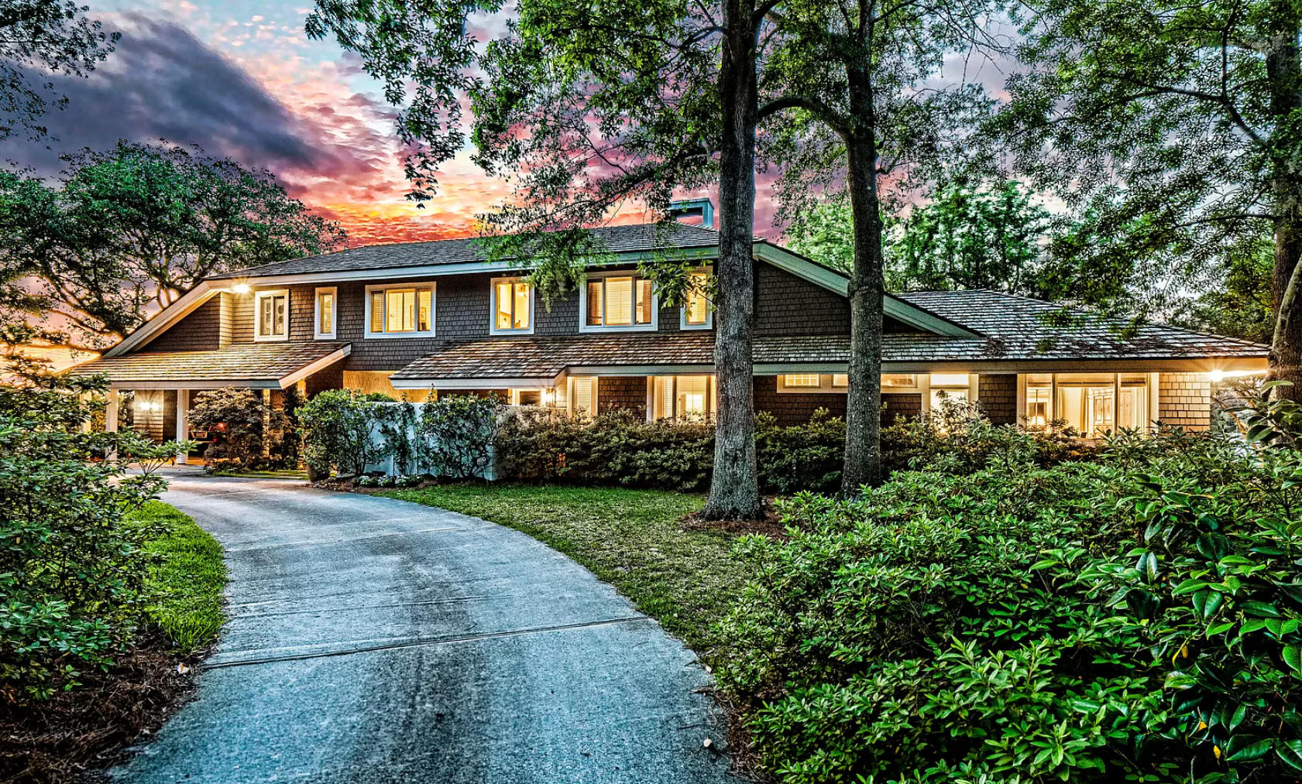
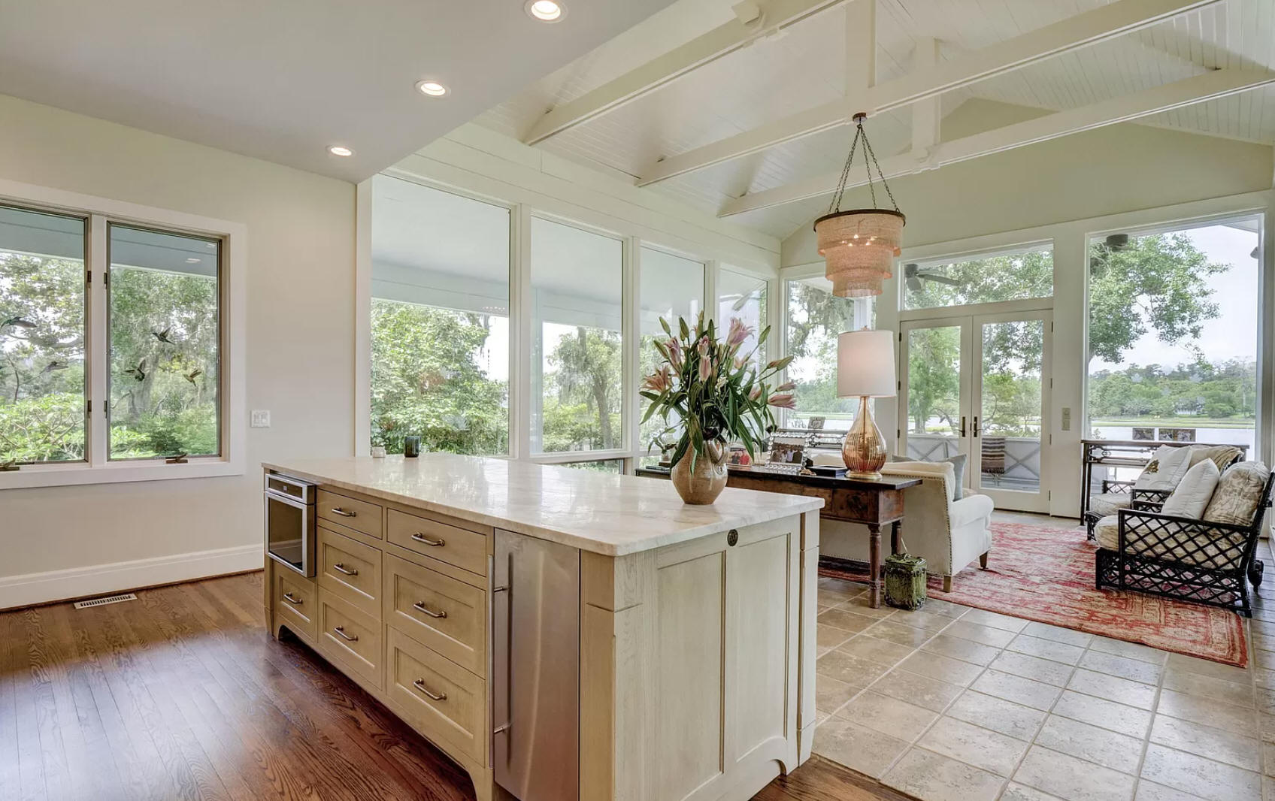
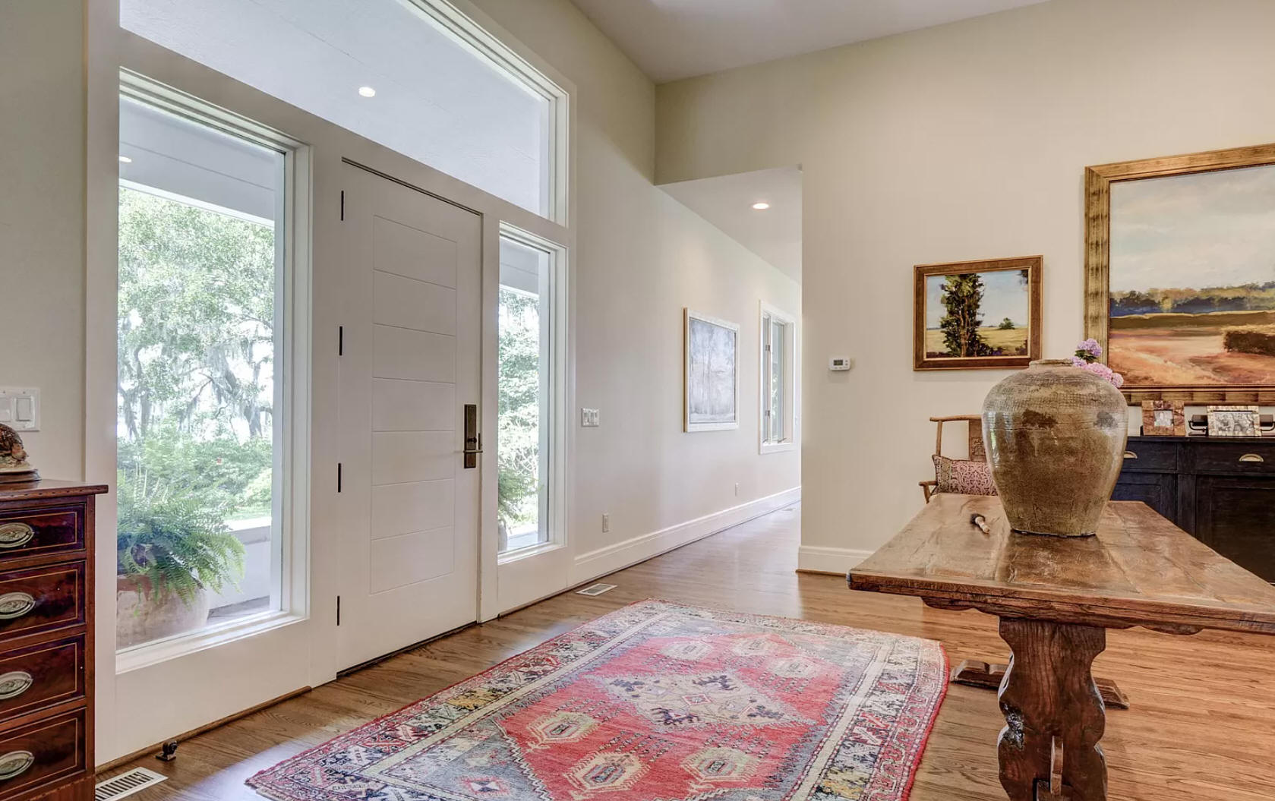
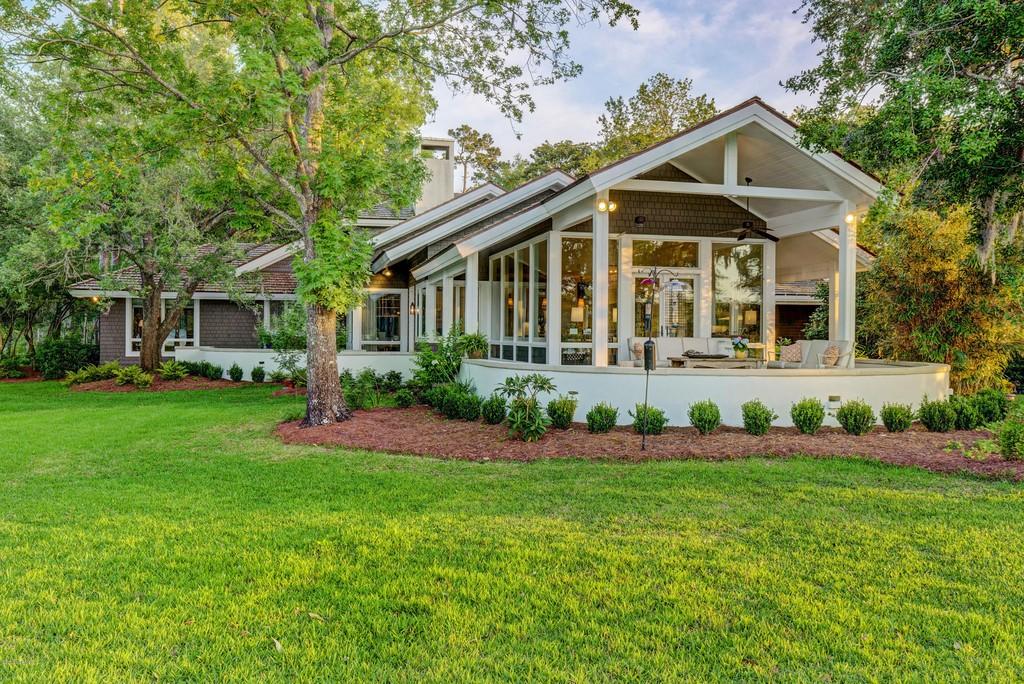
1996 - The Sandra F. and Howard F. Marks house, 407 Sylvan Lane, Wilmington NC. Built by Telesis Ventures. Sold in 2019 to Sandra F. Marks.

1998 - The Thomas and Lucia Hughes House, 285 Beach Road North, Figure Eight Island, Wilmington NC. Sold in 2005 to John and Frances Rockwell. Additions completed in 2006, including an east facing deck.
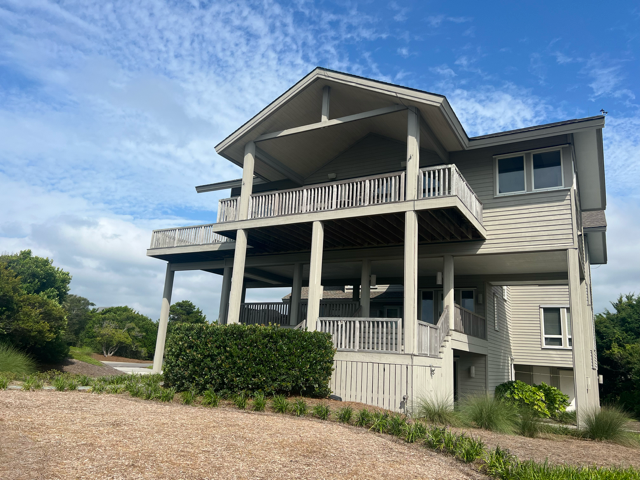
1998 - The Wagg-Garrou House, 25 Comber Road, Figure Eight Island, Wilmington NC. Original owners include Thomas and Anne Wagg, who worked with Flynn on the design. Still owned by the Waggs and Garrous as of 2020.

2001 - The Everette and Madeline Mills House II, 259 Beach Road North, Figure Eight Island, Wilmington NC. Designed with Virginia C. Woodruff.
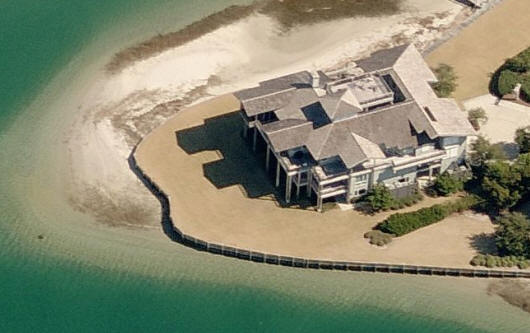
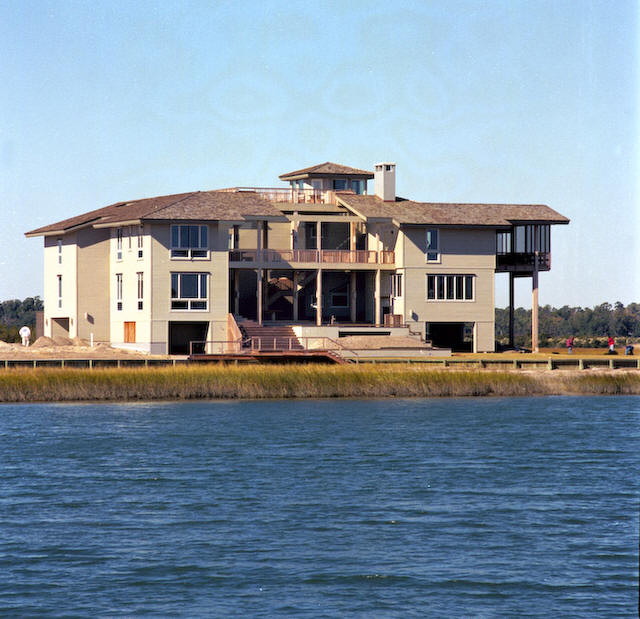
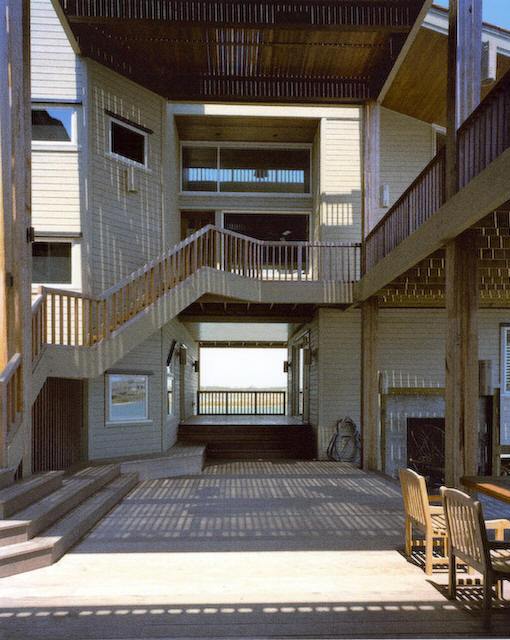
2002 - The James (Chip) and Marguerite (Peggy) Mahan House, 49 Pipers Neck Road, Figure Eight Island, Wilmington NC. Sold in 2005 to Lucia Hughes. Deeded in 2017 to 49 Pipers Neck, LLC (Thomas Hughes). Sold in 2019 to James and Louise Brady.

2004 - The Elwood Coley Jr. Renovations, 303 Beach Road North, Figure Eight Island, Wilmington NC. Original house built in 1976, architect unknown. Flynn changed the home significantly with two sets of renovations and additions beginning in 2000.
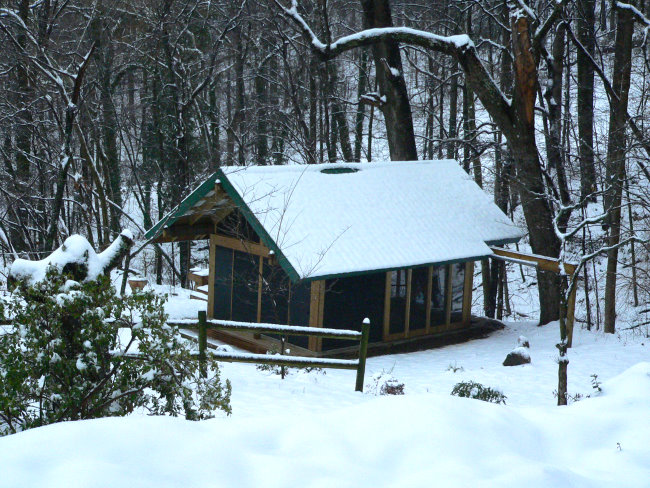
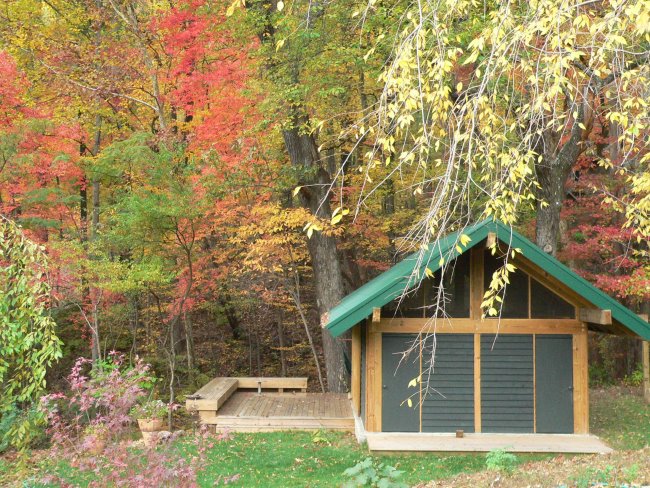
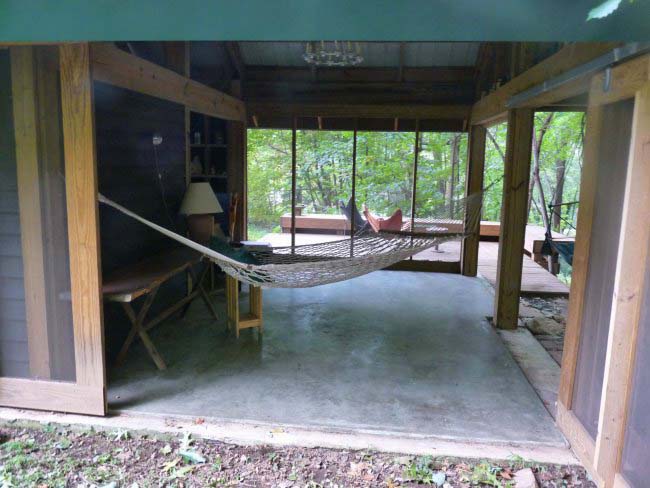
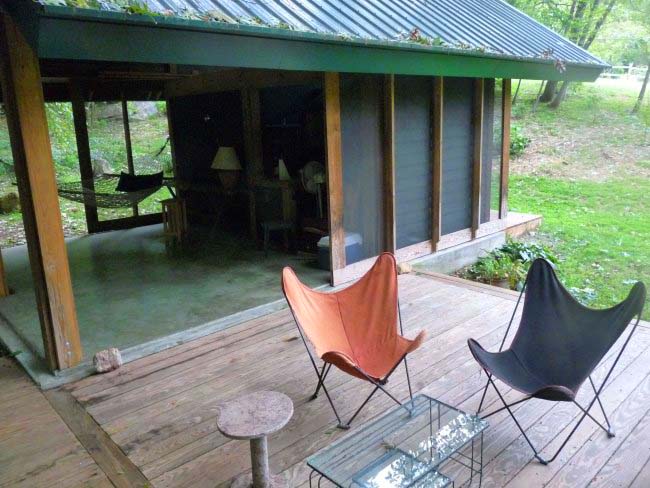
2007 - The Shields Flynn Shelter, aka Japanese Teahouse, 255 Brookwood Drive, Tryon NC. Ligon's Flynn's project for his brother, his last in Tryon, and one of his last designs before his stroke. Designed for the Flynns to relax near streams that converge about 30 feet below the deck of the main house.
.jpg)
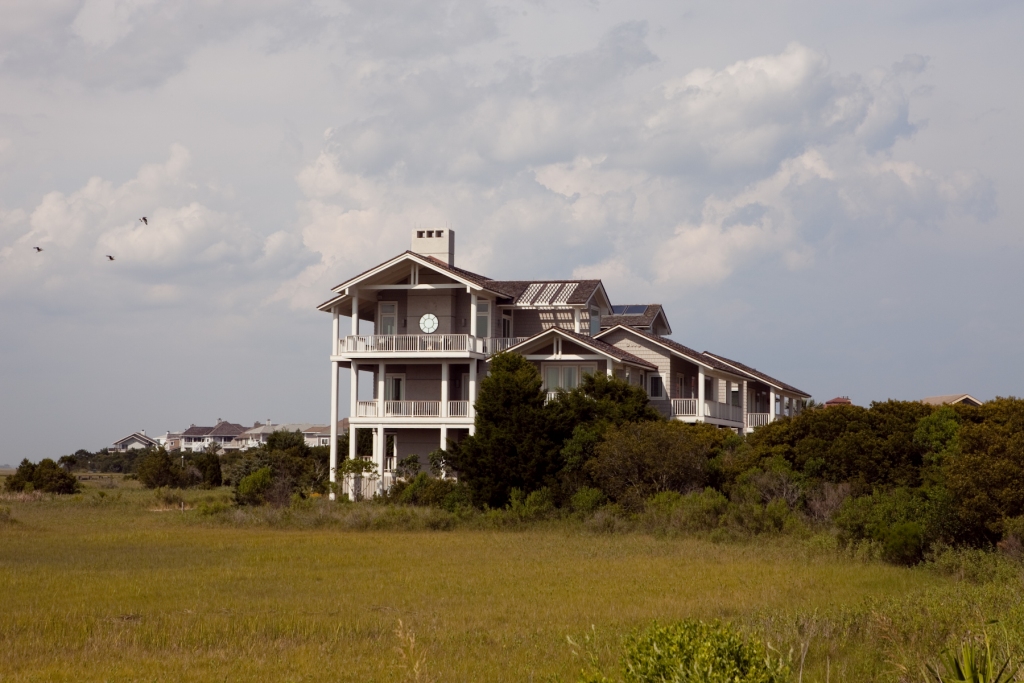
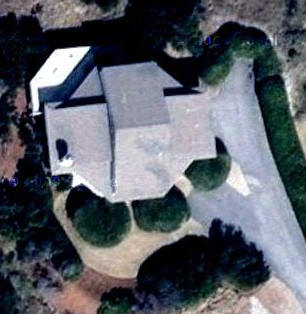
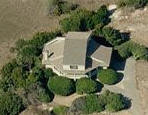
2009 - The Bell Beach Road North Properties LLC House, 201 Beach Road North, Figure Eight Island, Wilmington NC. Virginia (Ginny) Woodruff collaborated on the project. Built on the site of another modern house, bottom two photos.
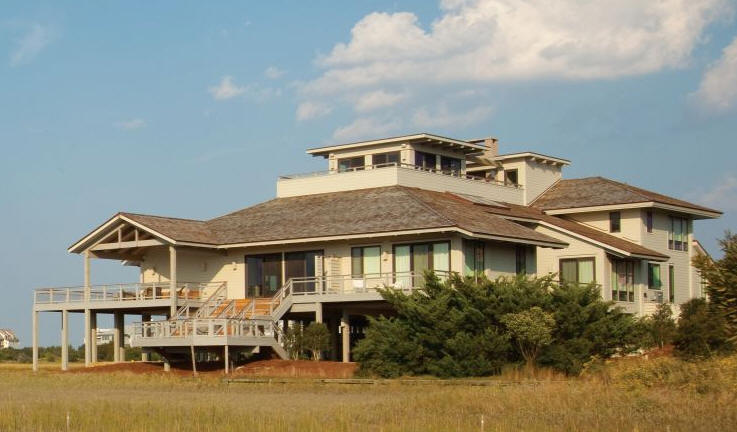
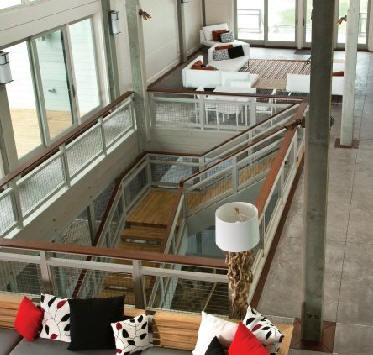
2010 - The Elison Residence, aka Ligon Point, 14 Oyster Catcher Road, Figure Eight Island, Wilmington NC. Designed for three Ellison siblings. Commissioned 2009. Built by the Farlow Group. Landscape design by David Erwin. Interior design by Jane Ellison. Flynn passed away in September 2010 but not before touring his final triumph, sharing a few last words about the house: "The single most precious thing to have is a breeze. It's free. I wanted there to always be a breeze." Virginia C. Woodruff assisted with completing the project after Flynn's stroke. Photos by Joshua Curry.
Sources include: Former employees Steve Cofer, Ginny Woodruff, Steve Arnaudin, and Carl Lorenz; client Howard Alexander; brother Shields Flynn; Wilmington Star-News; Marimar McNaughton; Wrightsville Beach Magazine; Bunny Bachman.
