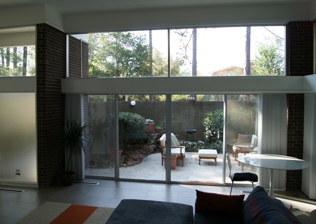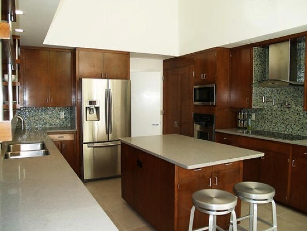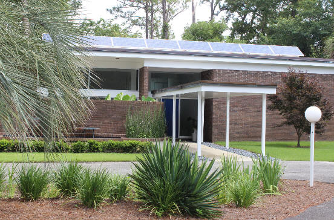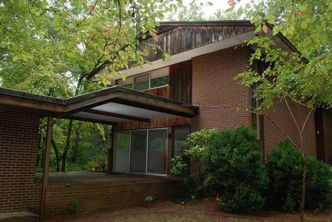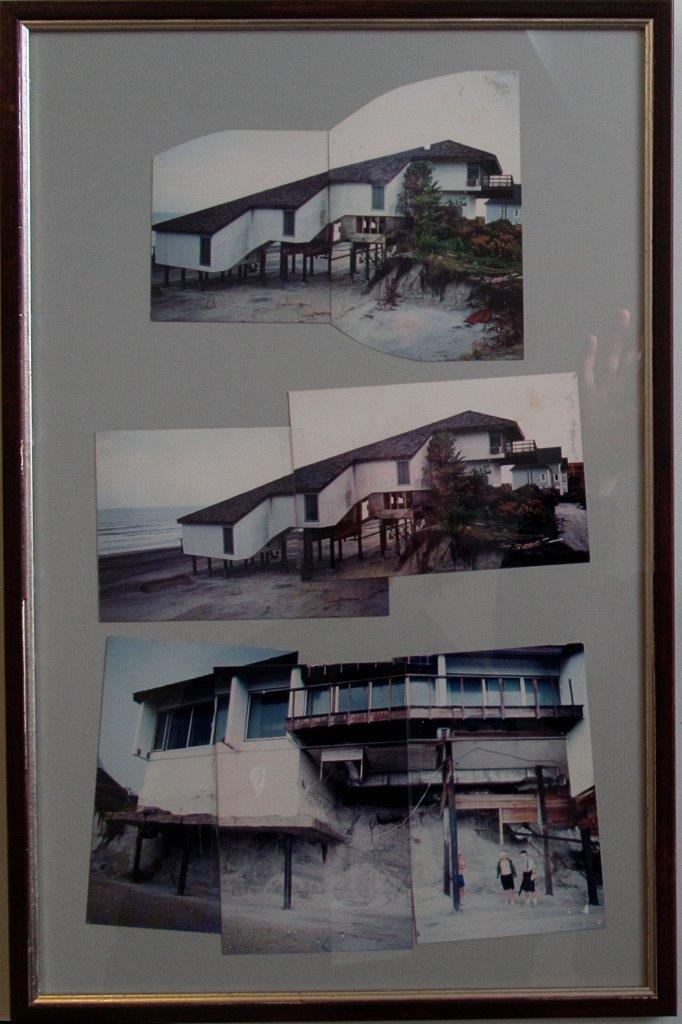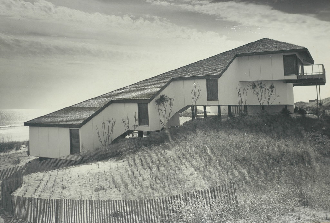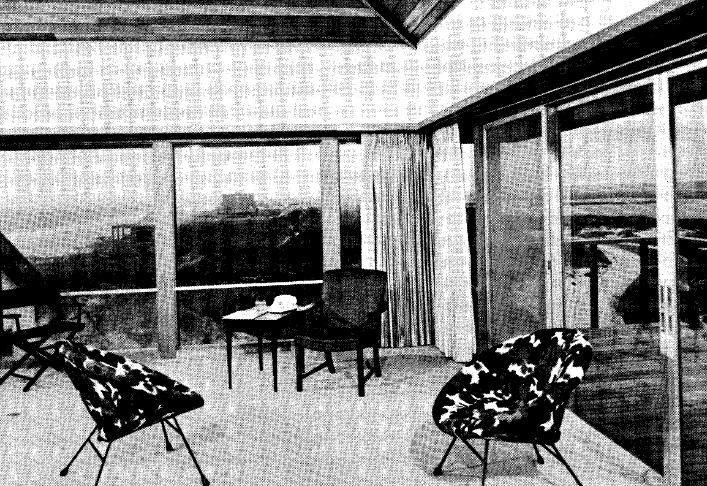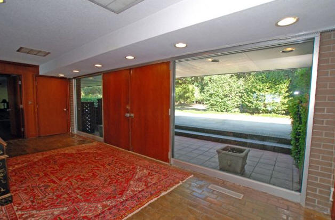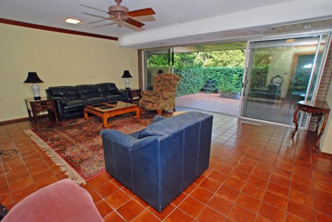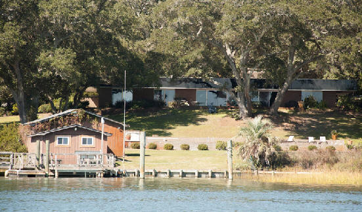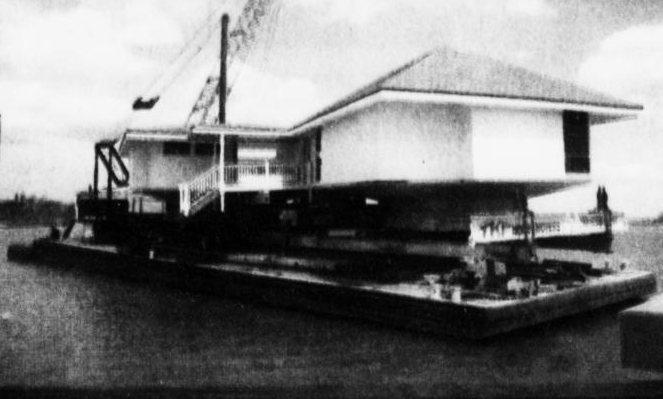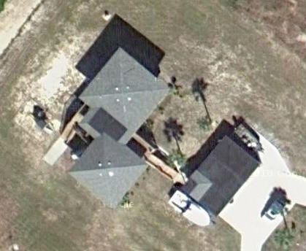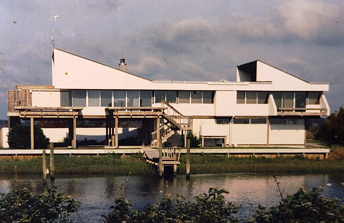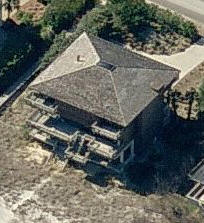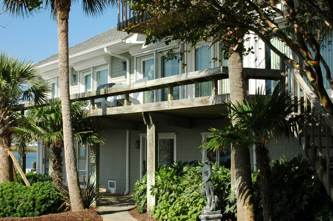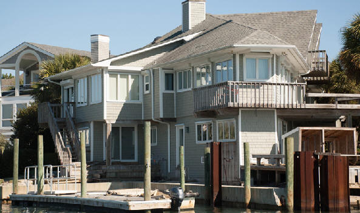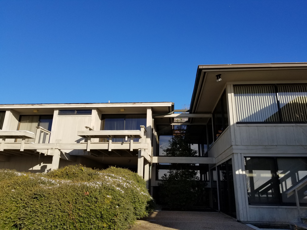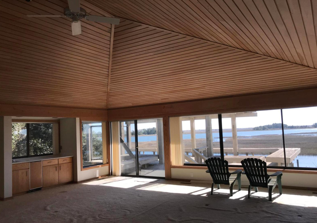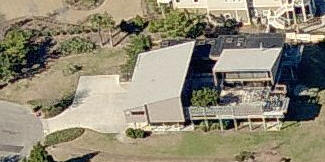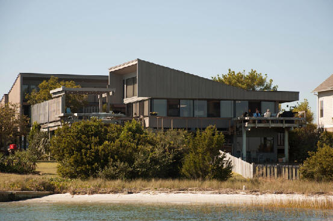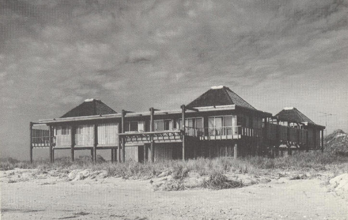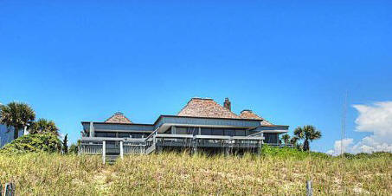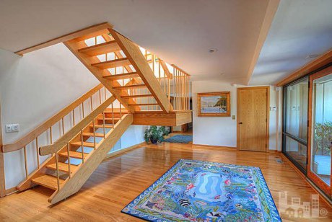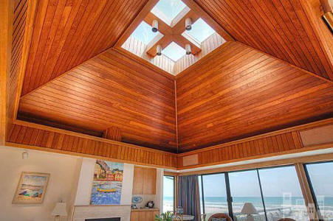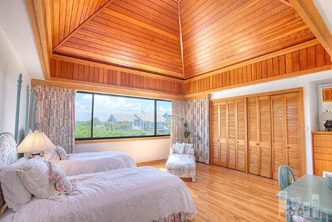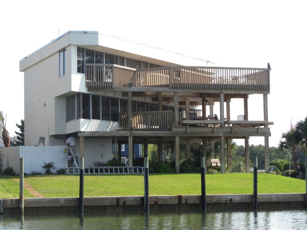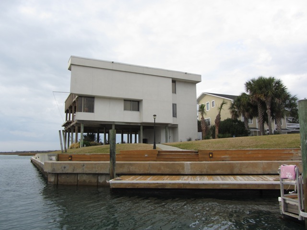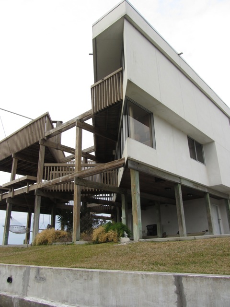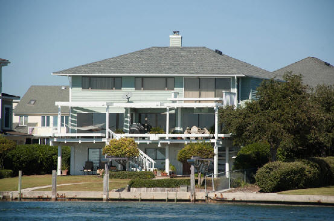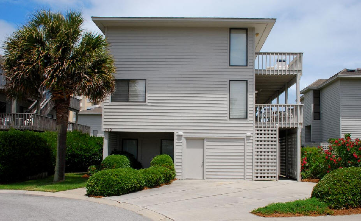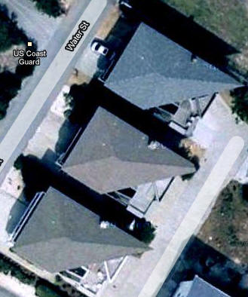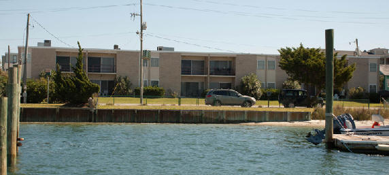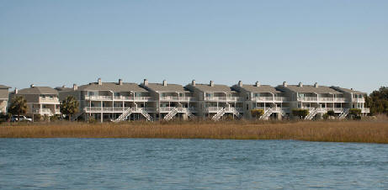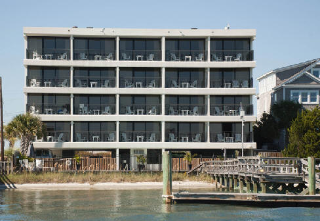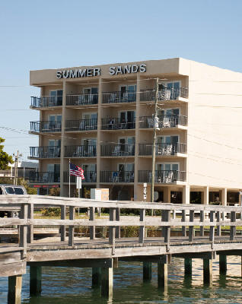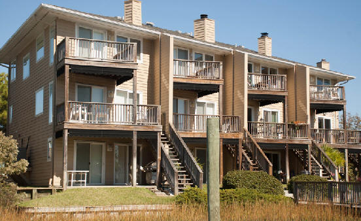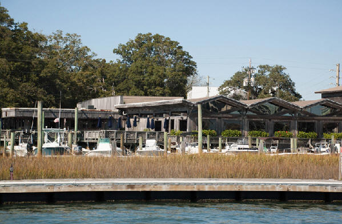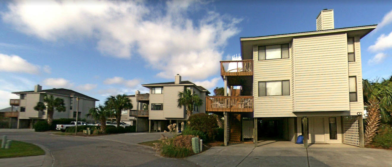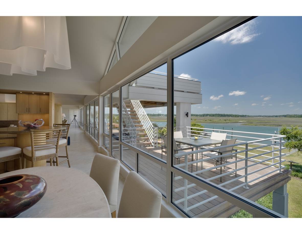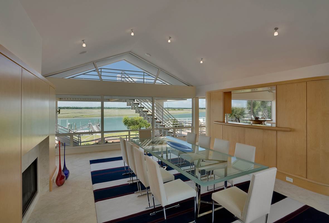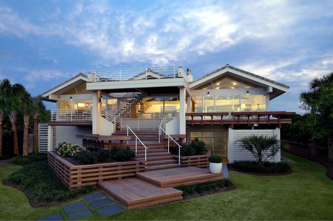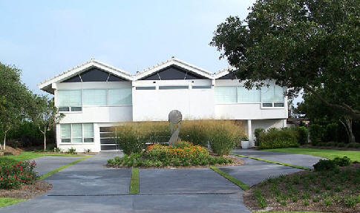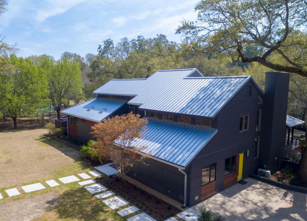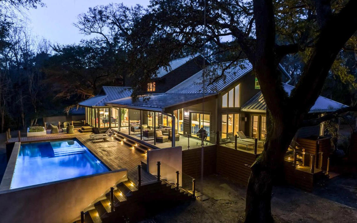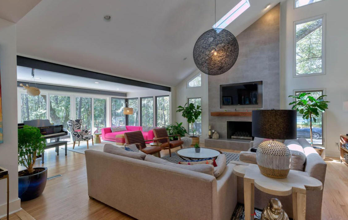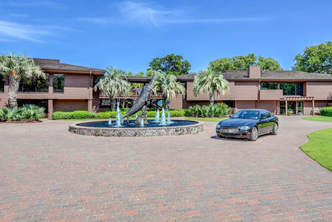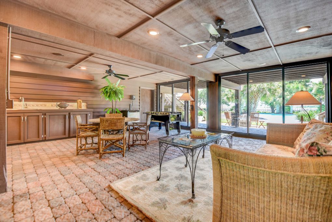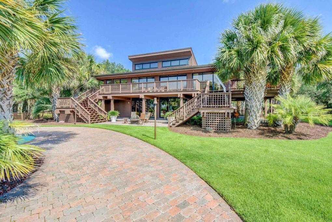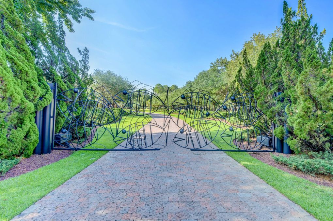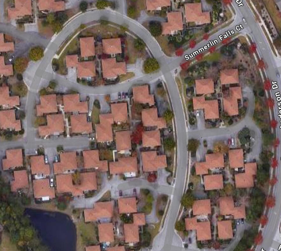Enjoy browsing, but unless otherwise noted, these houses are private property and closed to the public -- so don't go tromping around uninvited!
CTRL-F to Search Within Page
|
JOHN ROBERT OXENFELD, AIA (1927-2012) Oxenfeld was born in St. Louis MO. During early WWII the family moved to Savannah GA. He enlisted in the Army at 17 and attended NCSU and the University of Minnesota briefly as a part of active duty. He attended Georgia Tech, graduating with an Architecture degree in 1951. He worked for Warren Taylor and Finch Alexander Barnes Paschal in Atlanta; also Pollard and Altobellis. When Altobellis moved to Wilmington, Oxenfeld moved too and worked there from 1954 to 1955. At that point he started his own firm, taking on Haywood Newkirk as a partner in the early 1960s. Oxenfeld and Newkirk were rockstars of Wilmington architecture, winning several AIA North Carolina design awards. Their partnership lasted until the early 1970s. Oxenfeld retired in 1992.
HAYWOOD HOMAN NEWKIRK, AIA (1933-2013) Newkirk grew up in Wilmington NC. He graduated from the NCSU School of Design in 1959, working for Raymond Sawyer, Carter Williams and Charlie Davis in the summers. He also worked in Switzerland for a few years, designing one house. After graduation, he worked for Ballard McKim and Sawyer in Wilmington then moved 1961 to John Oxenfeld. They had a successful partnership for more than a decade, brought on in part by early houses for Figure Eight Island. His paintings have been displayed at the Guggenheim as well as other national museums. Newkirk left the partnership in the 1970s and ran a successful practice with clients such as Disney. Newkirk retired around 1995 and moved to Florida and Hawaii before returning to Wilmington in 2012. This is his last sketch, provided by son Craig.
Many of Oxenfeld and Newkirk's houses were built by Fred Murray, the best Modernist builder in Wilmington, much like Frank Walser was in the Triangle.
1957 - The John Robert (Bob) and Dorothy D. Oxenfeld House, 123 Green Forest Drive, Wilmington NC. Sold in 1974 to Robert A. and Barbara Marshall Guy. Sold in 2021 to GHM Holdings LLC.
1959 - The Bruce and Louise Cameron Residence, 2219 Blythe Road, Wilmington NC. 4000 sf. Bruce Cameron was an engineer. He wanted pre- stressed concrete structural columns, steel beams, and double "T" floor and roof slabs whichmade the house virtually hurricane-proof. Terazzo floors. Louise Cameron had the Modernist leanings in the couple. Deeded to their daughter Jane C. Sullivan. Bottom two large photos are of Bob Oxenfeld with Louise Cameron. After Bruce Cameron died, the house was vacant for four years. Sold in 2016 to Charmaine Lewis and Mike Yarnoz who did a complete restoration with Scott Ogden. Color photos by George Smart. Featured prominently in the 2022 Showtime series George and Tammy.
1960 - The Johnston Avery House, aka Caso do Mar, 2010 Deep Creek Run, Wilmington NC. Built by Fred Murray. Transferred to a family trust. Damaged in Hurricane Fran, renovated in 1976. A caretaker's cottage next door was added to the site in the 1990s. A guest house designed by Jay DeChesere and built by Ben Jernigan was added in 2001. Sold in 2015 to Dellaine Risely Revocable Trust.
1962 - The Jerry and Shirlee Popkin House, 1009 Vernon Drive, Jacksonville NC. Sold in 2003 to Martha M. Warren.
1963 - The Calvin and Shirley McKay Residence, 302 West Renovah Circle, Wilmington NC. Sold to architect Herb McKim. Sold to architect Ligon Flynn and his wife Susan, who commissioned a sculpture by Michael Van Hout, "Oscar the Turtle." Still owned by Susan Flynn as of 2021.
1963 – The Taylor Pickett House, 517 Wayne Drive, Wilmington NC. Designed by Oxenfeld. Sold in 1997 to Robin Cameron. Sold in 2017 to Bruce Cameron et al. Sold in 2023 to Beaumont LLC and used as an AirBnB. Sold in 2025 to Nate (Igor) Smith
About 1964 - The Clarence Welker House, aka The Beach House, Circle Drive, Wrightsville Beach NC. Won an AIANC 1965 Merit Award. Alex Fonvielle was the builder/realtor. Newkirk was the primary architect. The original house, top photo, was very small. A huge addition was put on the back and the entire structure has been substantially altered, bottom photo. The Bryant House, below, is the house on the left. Color photos by Lauren Jolly and Craig Newkirk. About 1964 - The Andy Bryant Residence, Circle Drive, Wrightsville Beach NC. A beach house next door to the Welkers. Built by J. Fred Murray. Photo by Lauren Jolly.
About 1966 - The Thomas L. Avery Beach House, Shell Island area of Wrightsville Beach NC. Engineering by the client. Built by the J. W. Hunter Construction Company. May have been moved to Figure Eight Island - needs verification.
1960s - The Sammy Brody House, Emerald Isle NC. Status unknown. Do you know where it is?
1965 - The Jack M. and Julia G. Pindell House, 108 Robert E. Lee Drive, Wilmington NC. Still owned by the Pindells as of 2021.
1966 - The Joseph and Barbara Schwartz Residence, 1920 South Churchill Drive, Wilmington NC. 3600 sf, 4 bedrooms, 5 baths. 1.17 acres. Constructed by Fred Murray around a huge cypress tree — which the Schwartzes cut down upon moving in. Sold in 2009 to Charmaine Lewis and Michael Yarnoz. They upgraded the floors and kitchen with ILM Design Build, bottom photo, and kept most of the original cabinetry, hardware, and even the sink. The contractors recycled the cabinets that were removed into open shelving. The house features an abundance of natural lighting via large sliding doors on the main level and six skylights upstairs. It has two courtyards, geothermal heating, solar power, and new landscaping by Lara Berkley, bottom photo. Sold in 2009 to Charmaine A. Lewis and Michael J. Yaenoz. Sold in 2018 to Elizabeth Acquista and Ryan S. Ricks.
1968 - The Ron Boyer House, 405 Luola Street, Madison NC. Designed by Newkirk. Built by Boyer's dad who was an NC State roommate of Newkirk. Sold around 2005. Sold in 2012 to Mike and Kay Barnett who did a renovation.
1968 - The S. Douglas (Doug) Fleet House, 48 Beach Road South, Figure Eight Island, Wilmington NC. Built by Fred Murray. Landscaping by Dick Bell. Appeared in the Raleigh News and Observer. Won a 1971 AIANC Merit Award. Sold in 2012 to Gordon and Elizabeth Wallace. B/W photo by Gordon Schenck.
About 1969 - The Robert (Bobby) Cameron Residence, 2213 Middle Sound Loop Road, Wilmington NC. Overlooks the Intracoastal Waterway. Steel frame construction. Newkirk was the primary architect. As of 2012 owned by Elizabeth Cameron. Bottom photo by Lauren Jolly.
About 1971 - Originally owned by a dentist from Durham who never moved in. Was originally on the sound side of Harbor Island in Wrightsville Beach NC. Later sold to the owners of Wrightsville Beach Plumbing. By 2001 the house was donated to Habitat for Humanity. They sold it to Sel Drish who moved it by barge and truck to a new location in sections over the course of nine months. The house had a huge reinforced concrete two-pedestal foundation, so the move was quite a feat. One middle section had to be sacrificed but was rebuilt later. New address: 112 Dogwood Lane, Hampstead NC, bottom photo. Around 1973 - The Virginia and Ira Woodall Rose Jr. House, 310 Beach Road North, Wilmington NC. Located on Figure Eight Island. Sold in 1985 to William J. Branstrom III. Deeded in 1991 to Branstrom Group, Inc. Sold in 2003 to Sherrill Investment Trust. Destroyed.
Around 1975 - The Burton House, 31 Sandy Point, Wilmington NC. Sold to Lacy and Jean Walthall. Sold in 1999 to James and Patti Williams.
1978 - The Rachel Cameron Fox Camp Residence, 64 Beach Road South, Figure Eight Island, Wilmington NC. She is Dan and Bruce Cameron's sister. Renovated in 1996. As of 2021 still owned by Rachel Cameron.
1978 - The Dallas Harris Residence, 106 Seapath Estates Drive, Motts Channel at Wrightsville Beach NC. Designed by Haywood Newkirk. Sold in 1999 to Stratton and Marc Murphy. Sold in 2010 to their LLC, 106 Seapath LLC. Bottom photo by Lauren Jolly.
1979 - The John C. III and Margaret June Byrnes House, 7 Cedar Island, Wilmington NC. Built by Fred Murray Construction. Sold in 2020 to Kurt and Anna Taylor.
1980 - The Albert (Al) Lowell Munsell Residence, 837 Inlet View Drive, Wilmington NC. Designed by Haywood Newkirk. Built by Fred Murray Jr. Sold to Joanne Munsell Bryant. Sold in 2021 to Gretchen D. and John Hobson Cooling Jr. Bottom photo by Lauren Jolly.
1969 - The Elizabeth (Betty) H. and Dan D. Cameron House, 14 Beach Road South, Figure Eight Island, Wilmington NC. Designed by Haywood Newkirk. Won a 1970 AIANC Merit Award. Built by AF Lee Construction. Sold to Hilda C. and W. M. Echols. Deeded in 2000 to Hilda C. Echols. Sold in 2004 to HMH Beach Holdings LLC. Sold in 2013 to Shore Lane LLC. Top photo by Gordon Schenck.
1981 - The Robert (Bob) and Martha King Residence, 104 Seapath Estates Drive, Motts Channel, Wrightsville Beach NC. Designed by Haywood Newkirk. Photos by Allen Spalt. Sold in 1983 to Allen and Linda Guin Jr.
1981 - The Robert L. (Bob) and Linda Yunaska House, 102 Seapath Estates Drive, Motts Channel, Wrightsville Beach NC. Designed by Haywood Newkirk. Photo by Lauren Jolly. About 1982 - The Pyramid House. Unbuilt. Designed by Haywood Newkirk, who tried unsuccessfully to get it manufactured for the 1984 Olympics. Design called for it to be made with aluminum.
Early 1980s - Single family condos, South Wrightsville Beach NC. Located near the Coast Guard Station. Designed by Haywood Newkirk. Broadcaster David Brinkley lived in one. Bottom photo by Lauren Jolly.
Early 1980s - The Banks Channel Condos. Designed by Haywood Newkirk. Photo by Lauren Jolly. Early 1980s - The Channel Walk Condos. Designed by Haywood Newkirk. Photo by Lauren Jolly.
Early 1980s - The Harbor Inn, 701 Causeway Drive, Wrightsville Beach NC. Designed by Haywood Newkirk. Photo by Lauren Jolly.
Early 1980s - The Summer Sands Suites Hotel, 104 South Lumina Avenue, Wrightsville Beach NC. Designed by Haywood Newkirk. Photo by Lauren Jolly.
Early 1980s - The Seapath Condos, Wrightsville Beach NC. Designed by Haywood Newkirk. Photo by Lauren Jolly.
Early 1980s - The Bridge Tender Restaurant, Wrightsville Beach NC. Designed by Haywood Newkirk. Photo by Lauren Jolly.
Early 1980s - The Sea Oats Development, Sea Oats Drive, Wrightsville Beach NC. Designed by Haywood Newkirk.
1985 - The William and Eleanor W. Beane House, 6 Saltmeadow Road, Figure Eight Island, Wilmington NC. Designed by Haywood Newkirk. Built by Fred Murray Sr. Sold around 1995 to B. D. Jr. and Patricia Rodgers. Remodeled by Michael Moorefield, middle three photos, built by the Farlow Group. Interior design by Suzanne Moss. Sculpture by Tony Parker.
1985 - 218 Sea Gull Lane, Wilmington NC. Designed by Haywood Newkirk. Renovated twice by architect Scott Ogden. Sold to Becca Ferguson. Sold in 2018 to Hans Stellmach.
1987 - The Charles G. III and Joan Teague Rose House, 7442 Sea Lilly Lane, Wilmington NC. Designed by Haywood Newkirk. Sold in 1998 to Jean and Ladd Nelson. The Nelsons had Westwinds Construction build a guest house (2003) and pool house (2005) to add to the estate. The additional structures were designed by Small Kane Architects of Raleigh NC to complement the Modernist design of the main house. The gated entrance to the estate was custom designed by Newkirk for the Nelsons. For sale in 2022.
1996 - Summerlin Falls Condos, Summerlin Falls Court, Wilmington NC.
2003 - The Haywood F. Newkirk IV Residence, 1403 Airlie Road, Wilmington NC. Designed by Haywood Newkirk for his son's family of four. Newkirk's daughter-in-law was the general contractor. Newkirk's other son Craig's firm, Smith Newkirk Drafting and Design, did the working drawings. Passive solar, 4100 square feet. Top and bottom photos by Lauren Jolly. Sources include: History of The North Carolina Chapter of the AIA 1913-1998: An Architectural Heritage by C. David Jackson and Charlotte V. Brown; Haywood Newkirk; Craig Newkirk; Haywood Newkirk IV; John Oxenfeld; John Oxenfeld Jr; Charmaine Lewis; Ramani Mathew; Lauren Jolly. |



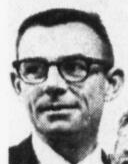

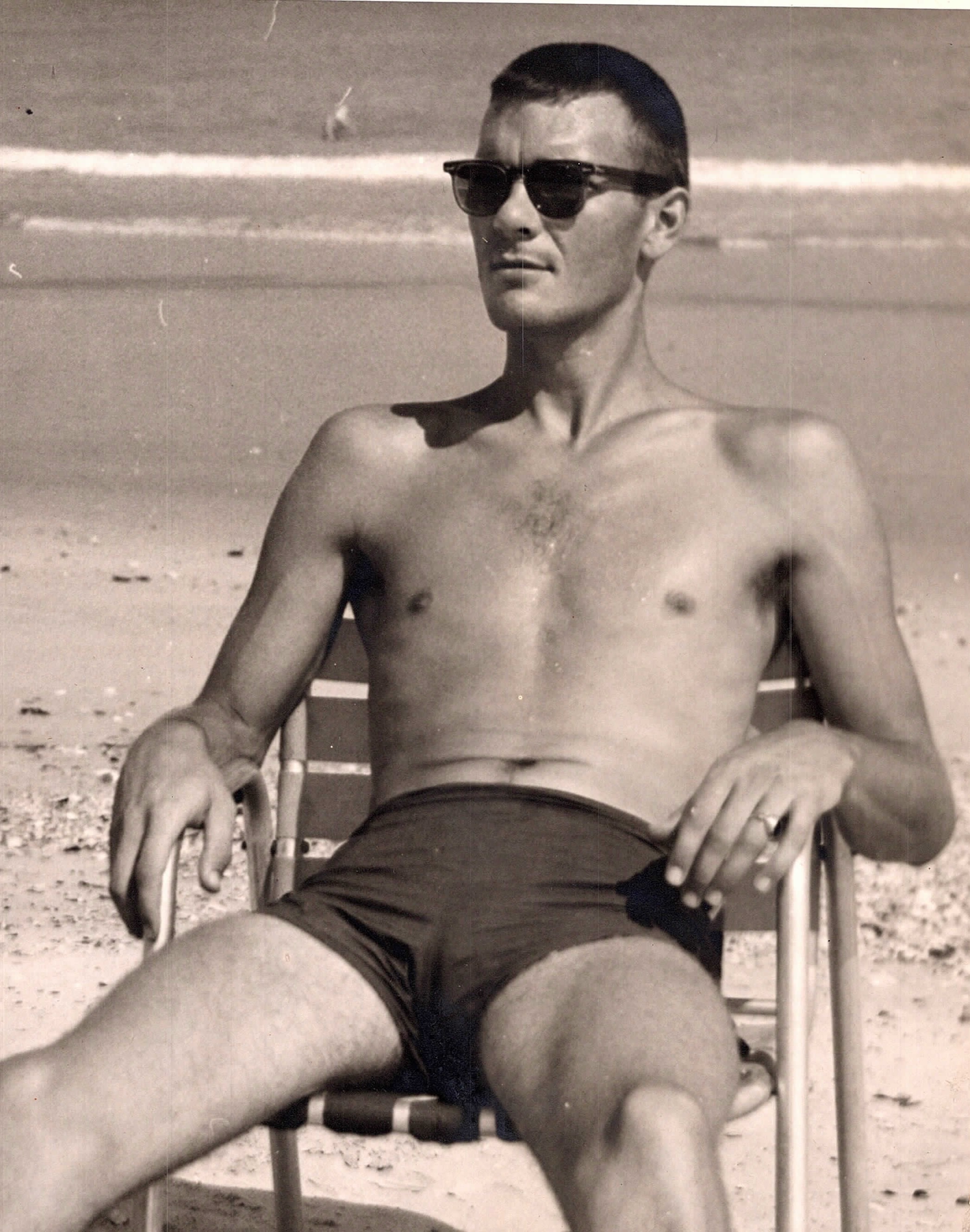
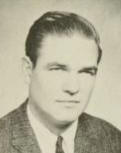
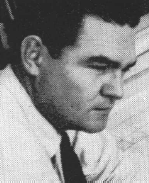
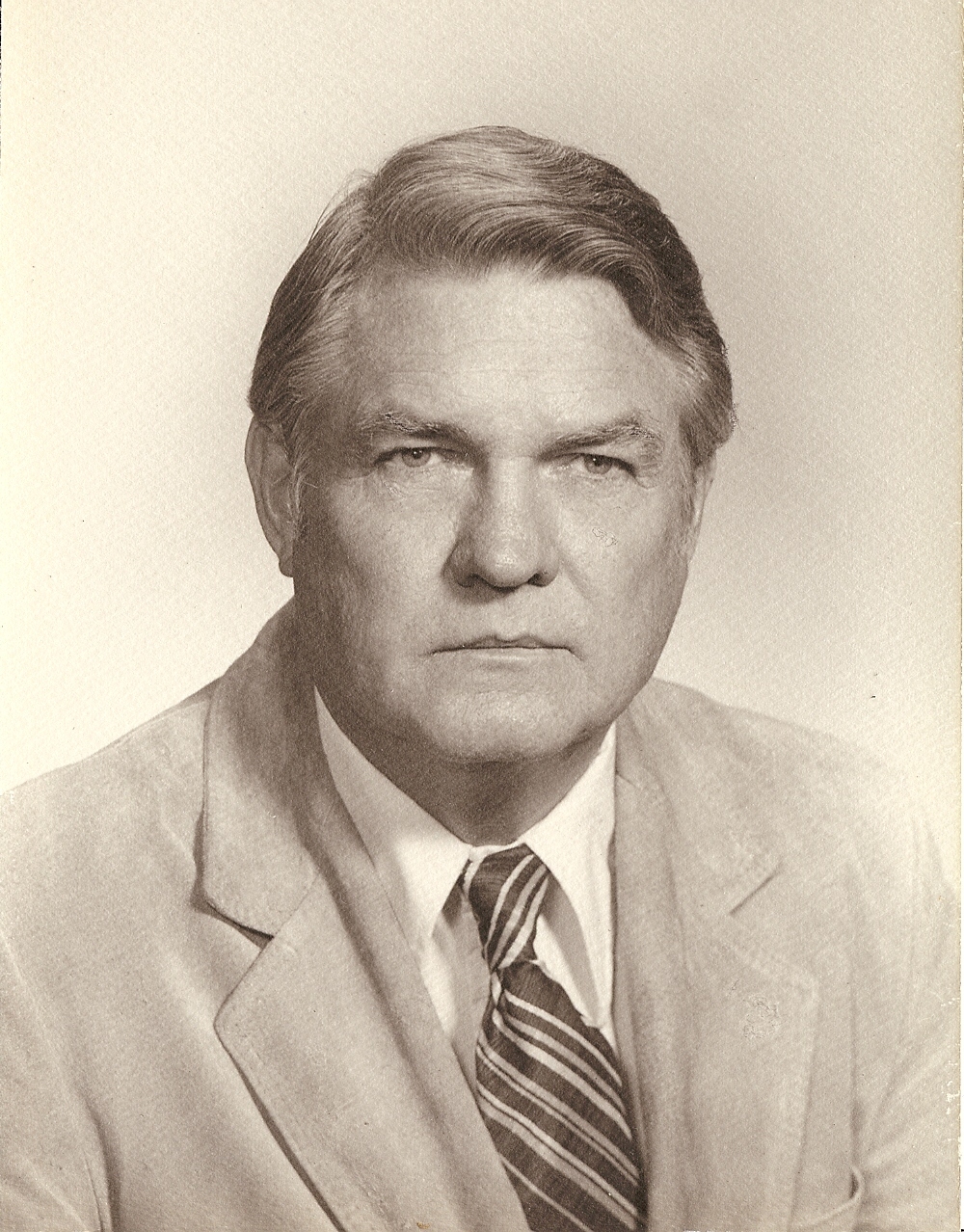
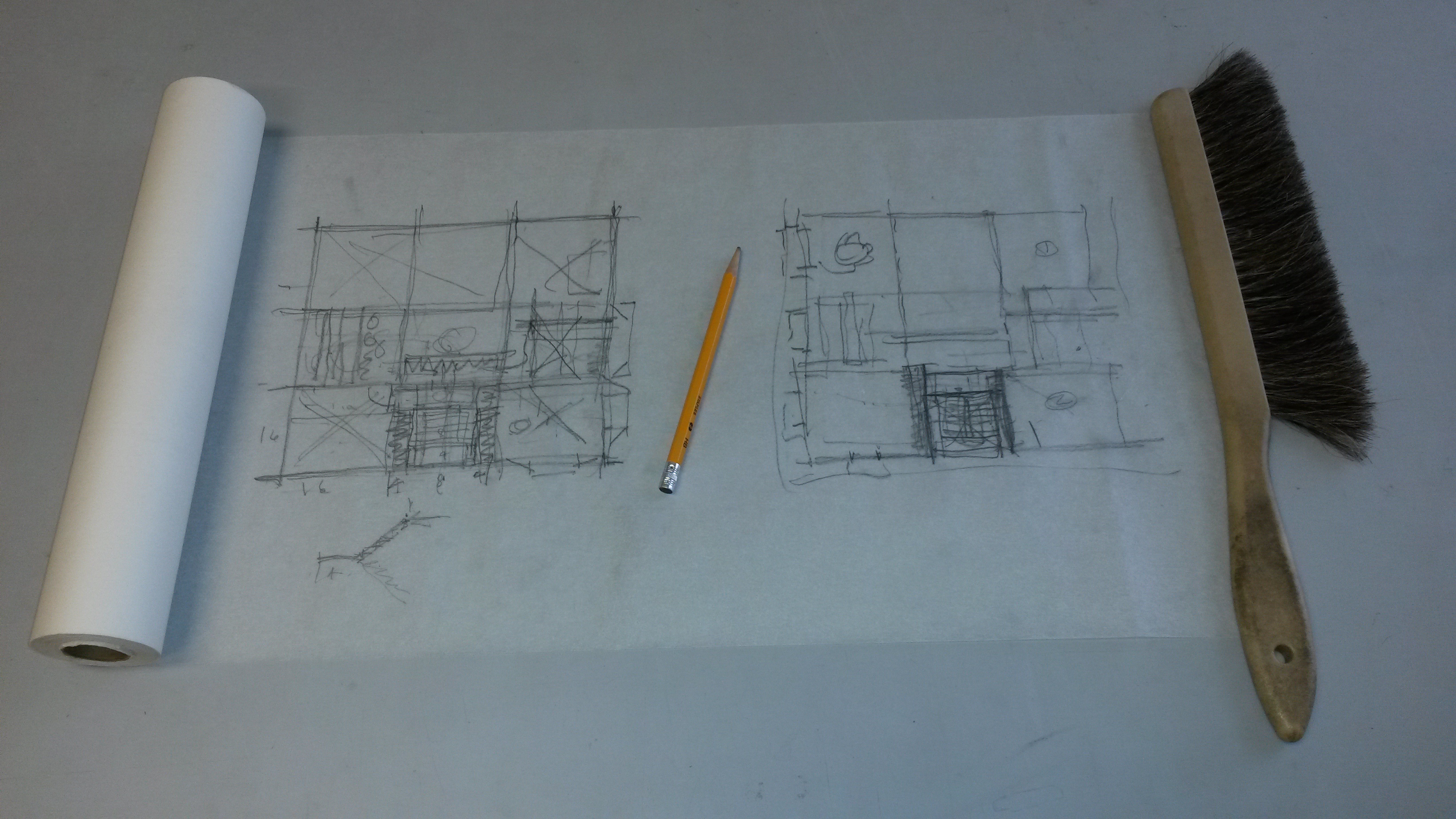
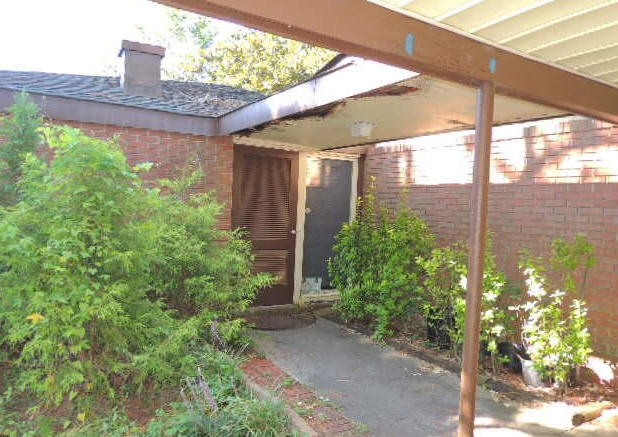
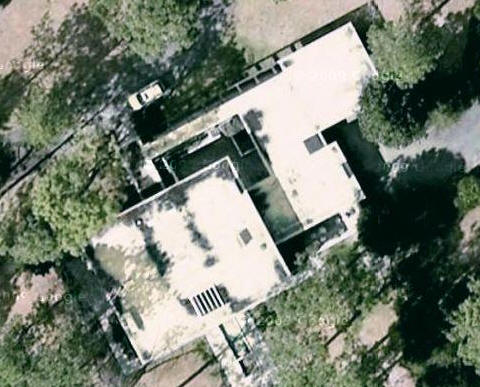
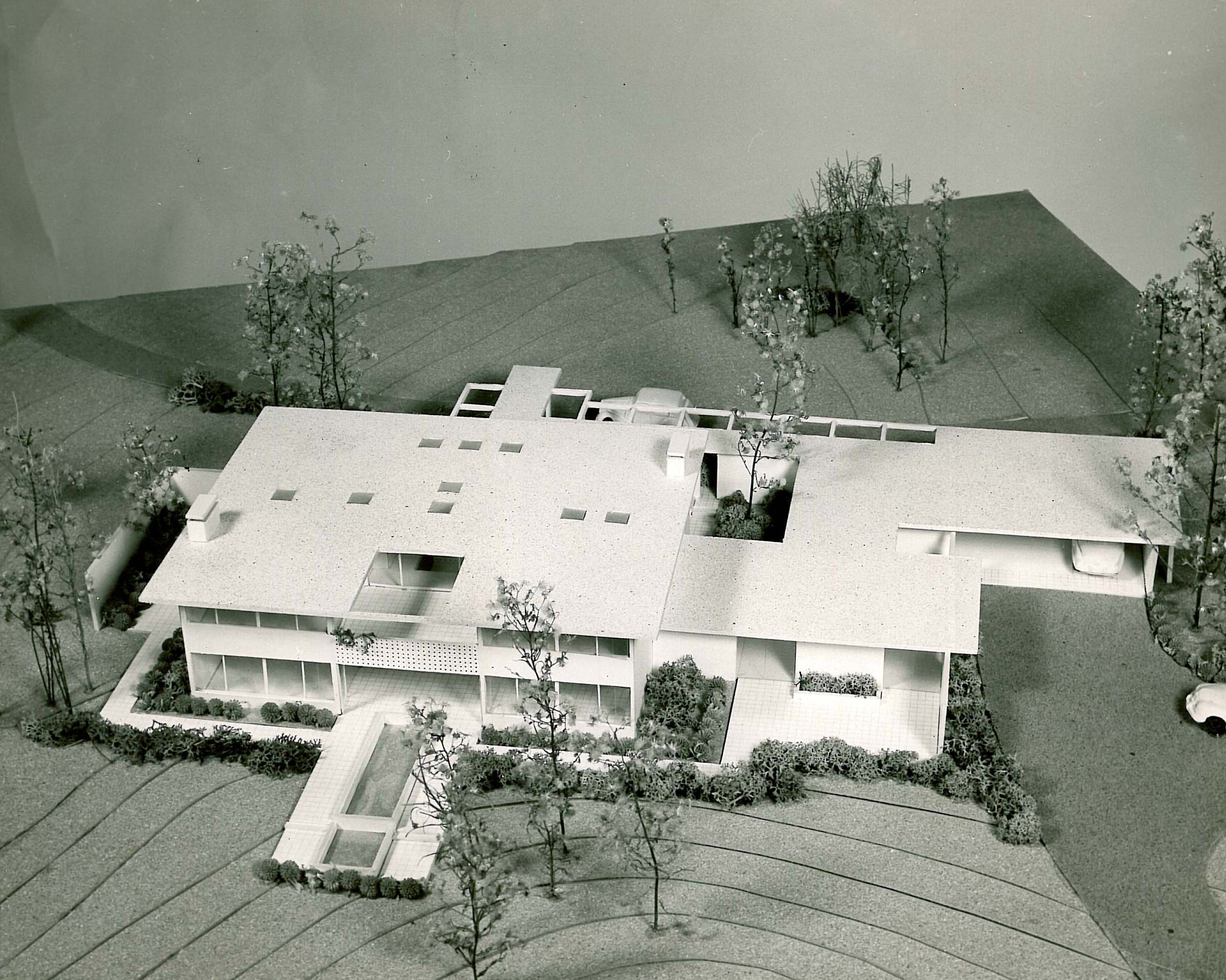
.jpg)
.jpg)
.jpg)
.jpg)
.jpg)
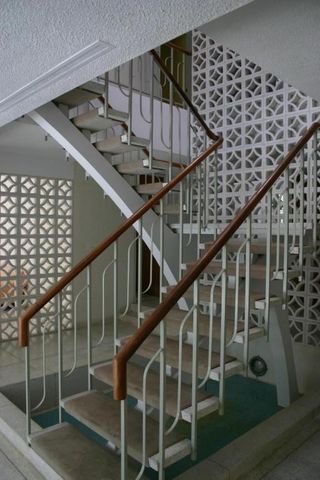
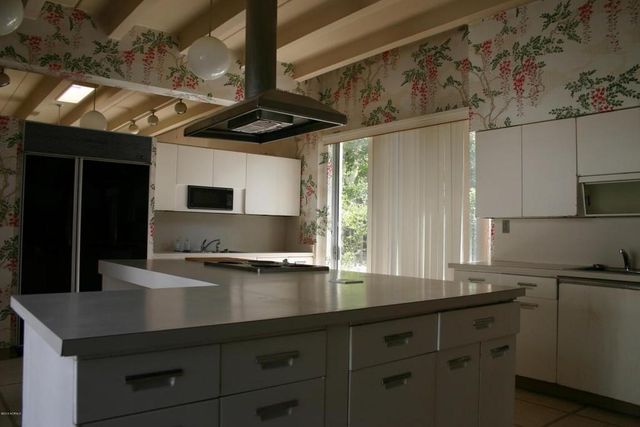
.jpg)
.jpg)
.jpg)
.jpg)
.jpg)
.jpg)
.jpg)
.jpg)
.jpg)
.jpg)

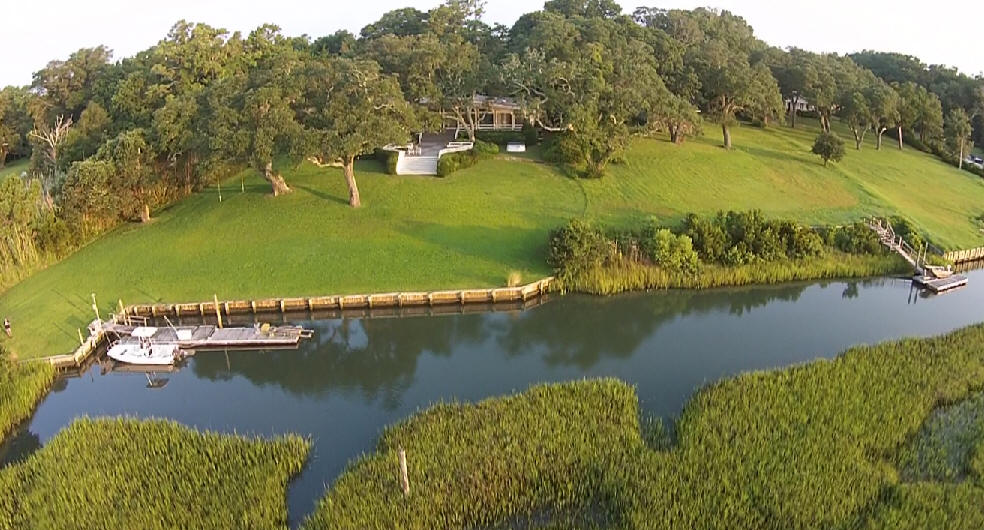
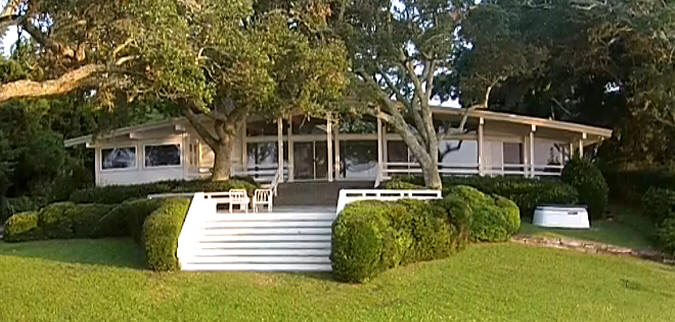
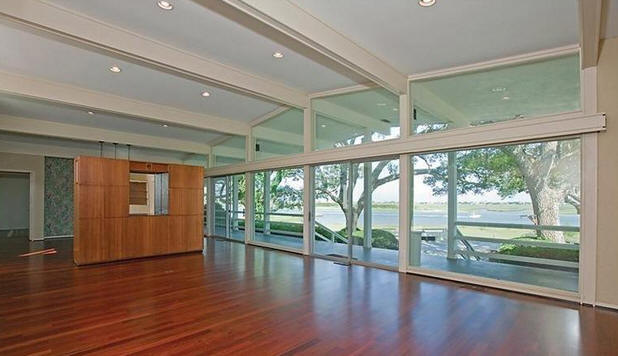
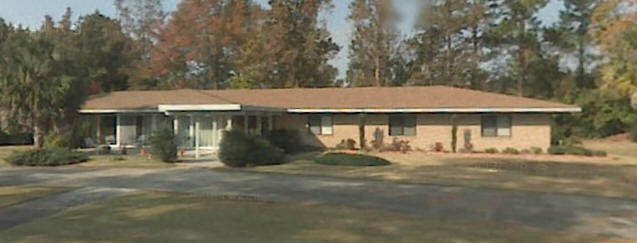
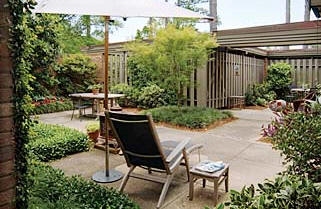
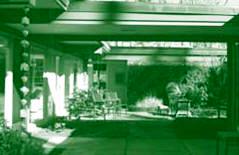
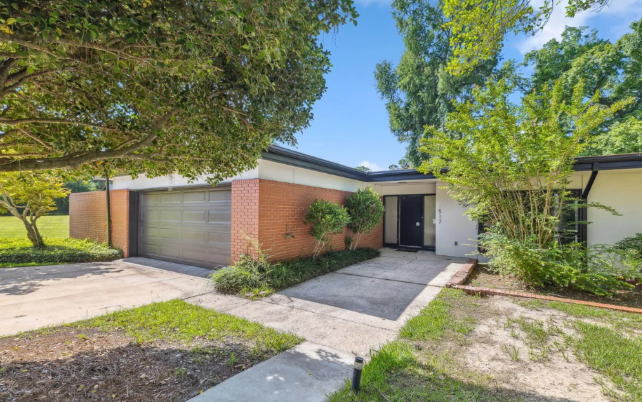
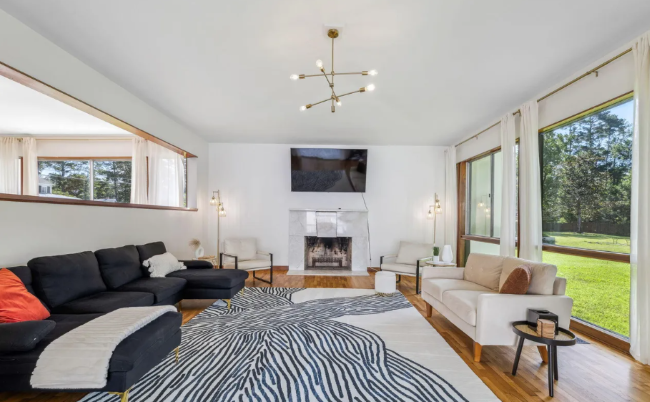
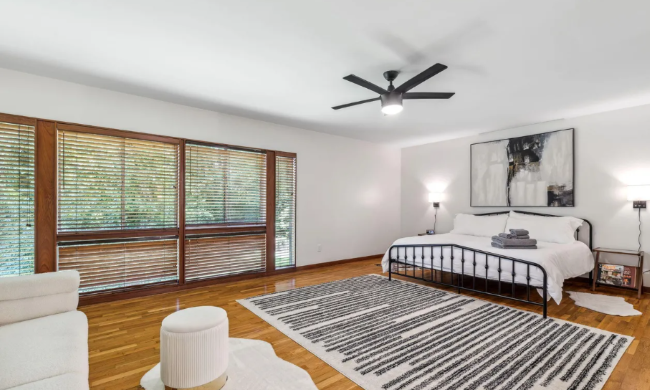
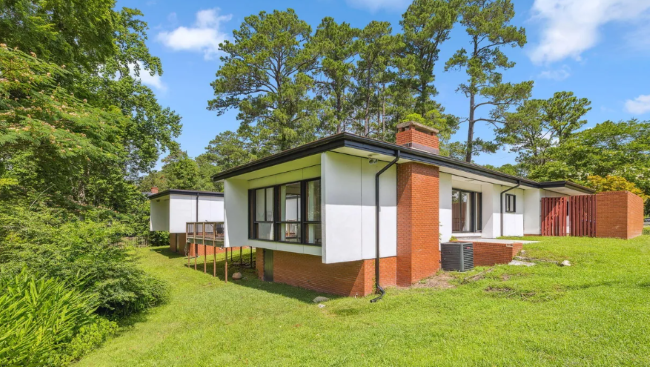
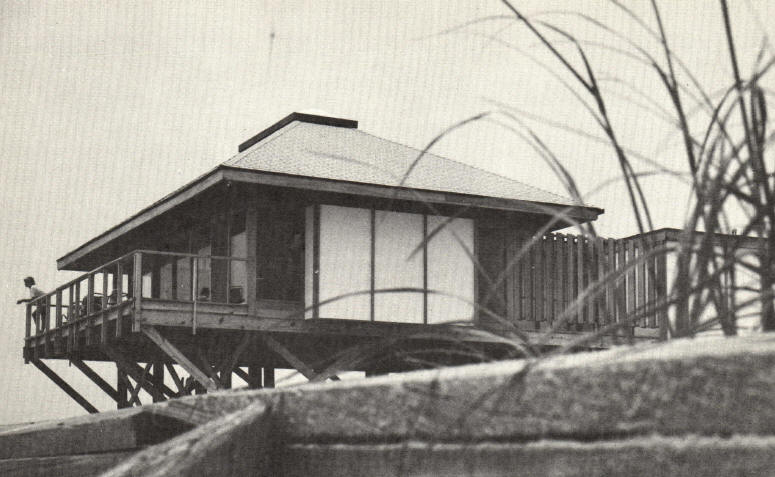
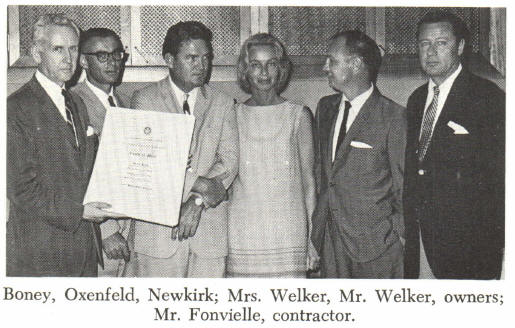
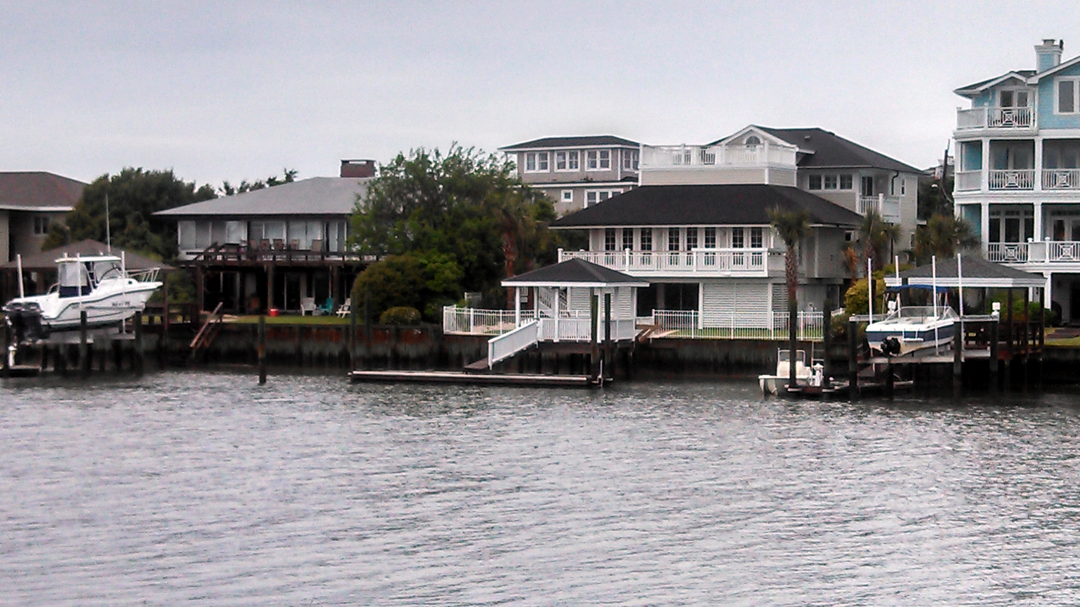
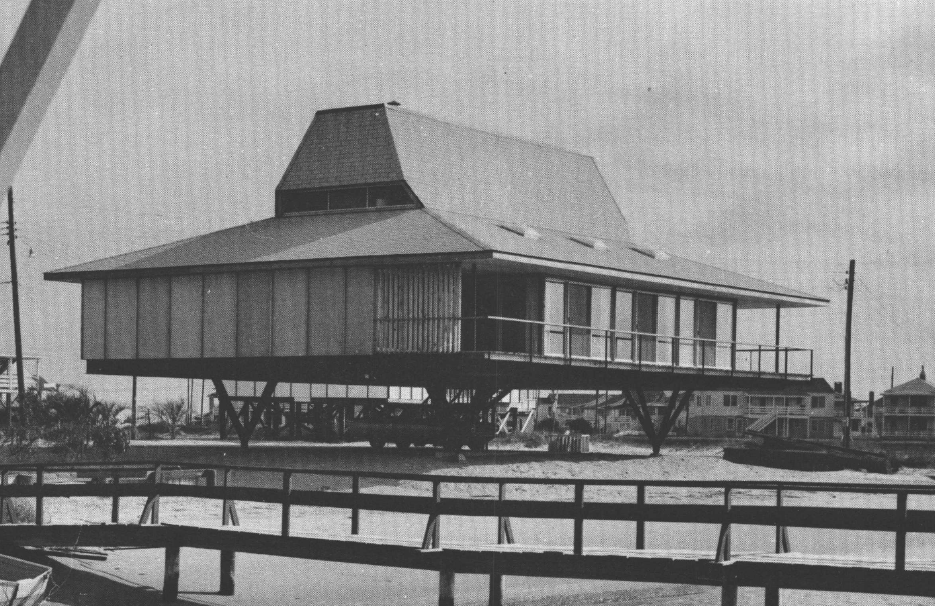

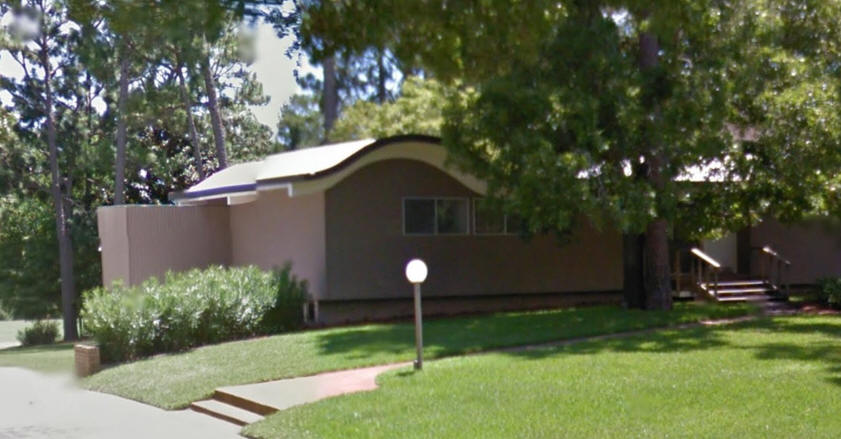
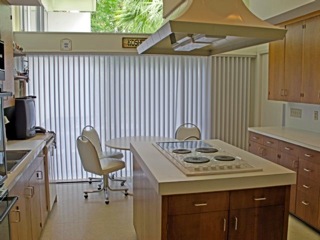
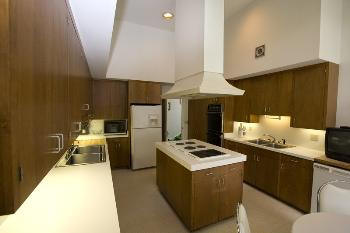
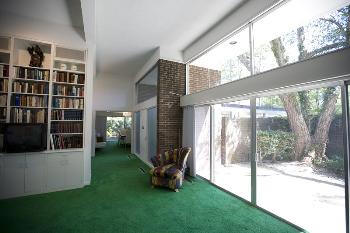
.jpg)
.jpg)
.jpg)
