Enjoy browsing, but unless otherwise noted, these houses are private property and closed to the public -- so don't go tromping around uninvited!
CTRL-F to Search Within Page
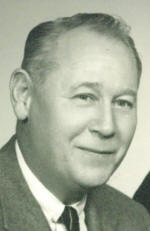
LEIF VALAND (1911-1985)
Leif Valand was born in Norway and came to Jersey City NY as a boy. He attended the Pratt Institute, gaining a degree in 1932 then earned a BA in Architecture from New York University. He practiced architecture in Scarsdale NY then moved to Raleigh in 1947 via a friendship with developer Ed Richards. He designed the Cameron Village Shopping Center for developers J. Willie York and R. A. Bryan, massive for that time, comprising 65 stores, 112 offices, 566 apartment units, and 100 private houses.
During his heyday, he was one of the most prolific architects in Raleigh. With just a few employees at any given time, his extensive contacts with Raleigh's business and real estate elite gained incredible commissions. Cameron Village Shopping Center was just the beginning. Later came Enloe High School, the Federal Building on New Bern Avenue, North Ridge Country Club, North Hills Shopping Center, the Central Raleigh YMCA, the Velvet Cloak Hotel, the State Administration Building, the Raleigh Women's Club, and St. Michael's Episcopal Church. In 1969, Valand took on a partner, Nelson Benzing. By 1984, Valand was very ill and he retired. Benzing closed the firm. Few records remain. According to Benzing in 2008, Valand's blueprints were lost by his executors, although some record by associates and other parties are in the Special Collections at NCSU.
Other projects below, researched by Mary Ruffin Hanbury, are in Raleigh NC unless otherwise noted. 2020 Hanbury report.
1950 - The Washington Terrace Apartments.
1951-1954 - Various Ridgewood houses.
1954 - The Tri-City Shopping Plaza, Shopping Center Gary IN.
1954 - The Sweet Gum School, Caswell County NC.
1954 - The W. T. Grant Store, Goldsboro NC.
1954 - The Western Union Building.
1955 - The Raleigh Farmers Market / Wholesale Produce Market.
1955 - The St. Michaels Church.
1956 - The Longview Shopping Center, Commercial Buildings.
1956 - The McCracken Supply.
1957 - The Kraft Foods Company.
1957 - The St. Saviors, aka St Timothy's, Church.
1957 - The Ridge Road Baptist Church.
1958 - The First Federal Branch, New Bern Avenue.
1958 - The Hillsborough Street YMCA.
1958 - The Kellogg Switchboard and Supply.
1958 - The College Inn Motor Lodge.
1958 - The Citation Model Homes in Lakewood and Woodcrest.
1960 - The Presbyterian Synod HQ.
1961 - The Camp Seafarer, Arapahoe NC.
1961 - The North Carolina Bar Center.
1961 - The First Citizens Branch Bank Downtown Boulevard.
1961 - The Norfolk Southern Railroad Offices.
1962 - The North Carolina Military Center and Armory Building, location unknown.
1962 - The Gateway Plaza Shopping Center.
1963 - The North Hills Shopping Center.
1963 - The Peden Steel.
1964 - The Charles Aycock Junior High School.
1964 - The Pepsi Cola Bottling Plant.
1965 - The First National Bank of Eastern North Carolina, Farmville NC.
1965 - The Velvet Cloak Inn.
1965 - The St Ambrose Church.
1966 - The Ray Bryan House Goldsboro NC.
1966 - The Low Income Housing, Chapel Hill NC.
1967 - The Public Service of North Carolina Building.
1968 - The Warren and Northampton County Welcome Centers.
1968 - The Thomas Woods Tire Sales and Service.
1968 - The Raleigh Woman's Club.
1970 - The North Ridge Country Club.
1972 - The Northaven Apartments.
1975 - The Northgate Shopping Center, Durham NC.
The Ridgewood Shopping Center Addition with Edgar and Margaret Hunter.
The Eastgate Shopping Center, Chapel Hill NC.
The Four Seasons Mall, Greensboro NC.
The University Mall, Chapel Hill NC.
The Holly Hill Mall, Burlington NC.
The WPTF Building, Salisbury Street.
The Quail Corners Shopping Center.
The Cameron-Brown Headquarters.
The Lakes Apartments.
Rehabilitation and Additions
1957 - The NCSU YMCA.
1958 - The Jeans Department Store Interiors.
1963 - The Mary E. Phillips School Addition.
1963 - The Raleigh Little Theater Improvements.
1967 - The Mayview Convalescent Home Addition.
1968 - The Apex Elementary School Cafeteria Addition.
1969 - The Downtown Raleigh Parking Deck.
1970 - The Meredith College Cate Center.
1971 - The Timberlake Apartments.
1972 - The State Highway Patrol Heliport Hangar and Landing Pad.
1972 - The Manley Street United Church of Christ.
1972 - The Park Buildings at Carolina Pines, Biltmore Hills, and Millbrook.
Collaborations
1956 - The Occidental Building with Kemp, Bunch and Jackson.
1961 - The Recreation Buildings at Lions, Jaycee, and Chavis Park; and Arts Building at Pullen Park with Charles Graves.
1965 - The State Archives Building with F. Carter Williams.
1965-1967 - The Department of Administration Building with F. Carter Williams.
1967 - The Federal Building with Lowenstein-Atkinson.
Valand and his wife Wymene and three sons lived in a 1952 house at 706 Woodburn Road, Raleigh NC. Designed by Charles Davis of
Cooper Haskins. 2200 square feet, below. Valand would later adapt the one-level house for his wheelchair. Sold to Justine Rozier in 1989. Sold in 2009 to Alma M. Gaines.
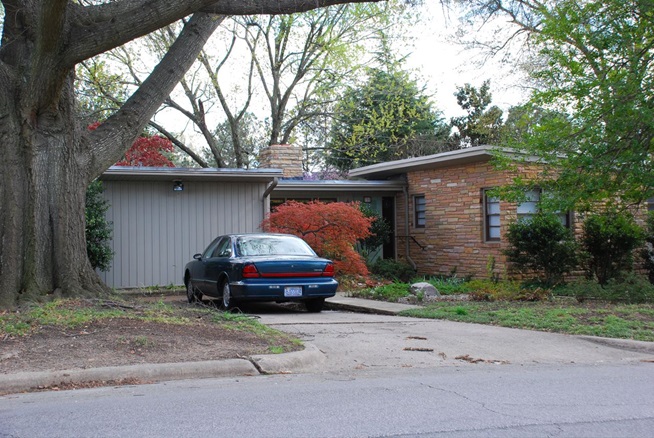
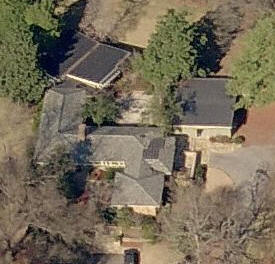
1946 - The J. Willie York Residence I, 1904 Craig Street, Raleigh NC. The 3.5-acre traditional ranch home of prominent developer J. Willie York, one of the first ranch-type houses in Raleigh. Deeded to his son, former Raleigh Mayor George (Smedes) York. Two additions, as shown above, at the left and right rear of the house.

1949 - The Country Club Homes, Oberlin and Fairview, Raleigh NC. Charles Connelly designed the southern half, Valand the north.

1950 - The Camp Lejeune Base Housing, Jacksonville NC. 1054 units. Designed with Edwards Pugh McKimmon in Raleigh NC and Eugene Martini in Columbia SC.

1950 - The Washington Terrace Apartments, Booker Street, Raleigh NC. This was the first public housing project for Black citizens in Raleigh and the second in the state. Sold in 2014 to DHIC which destroyed the old units and built new ones.
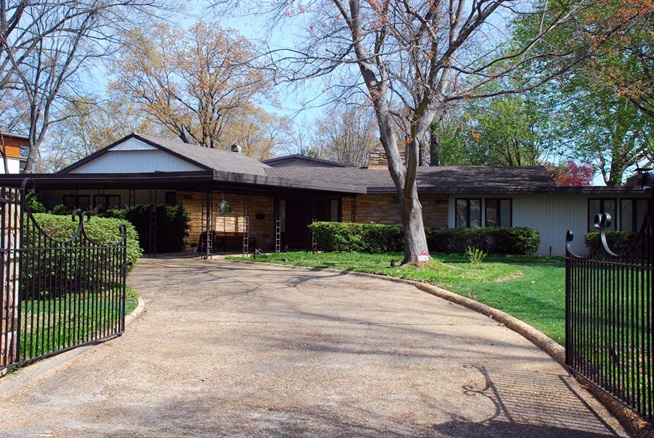
1950 - The James and Florence C. Poyner House, 710 Smedes Place, Raleigh NC. Deeded in the 1990s to his son James Poyner III. Deeded to Edythe Poyner. Sold in 2015 to Frank Thompson and Charman Driver. Destroyed in 2019 for a new Modernist house designed by Katherine Hogan and Vinny Petrarca. Photo by Leilani Carter.
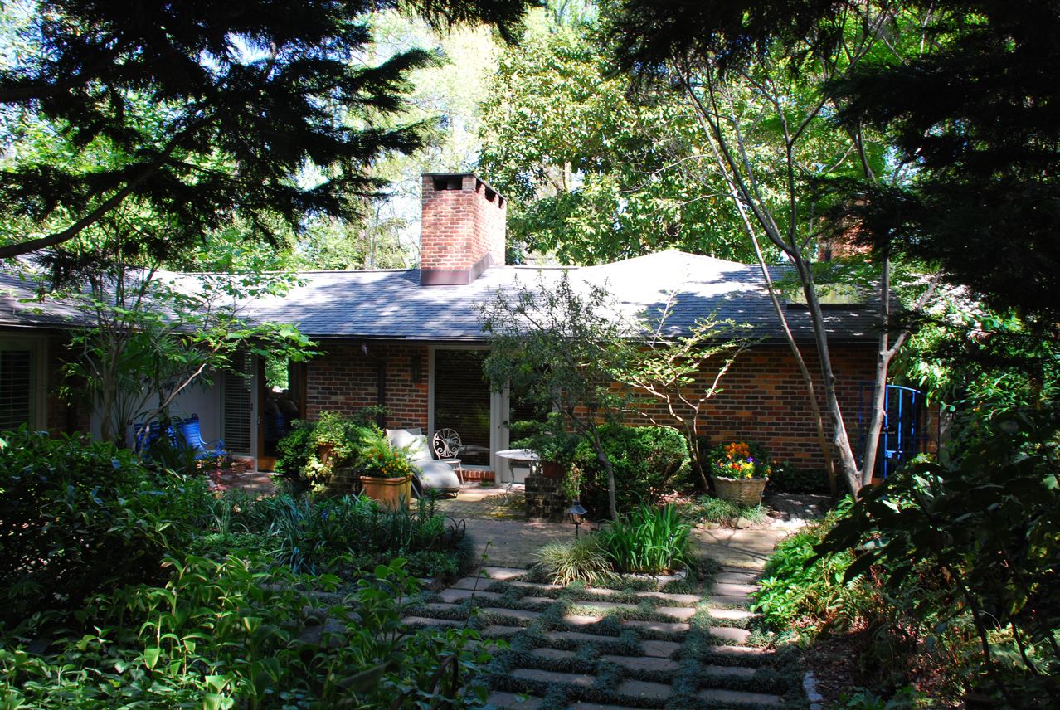
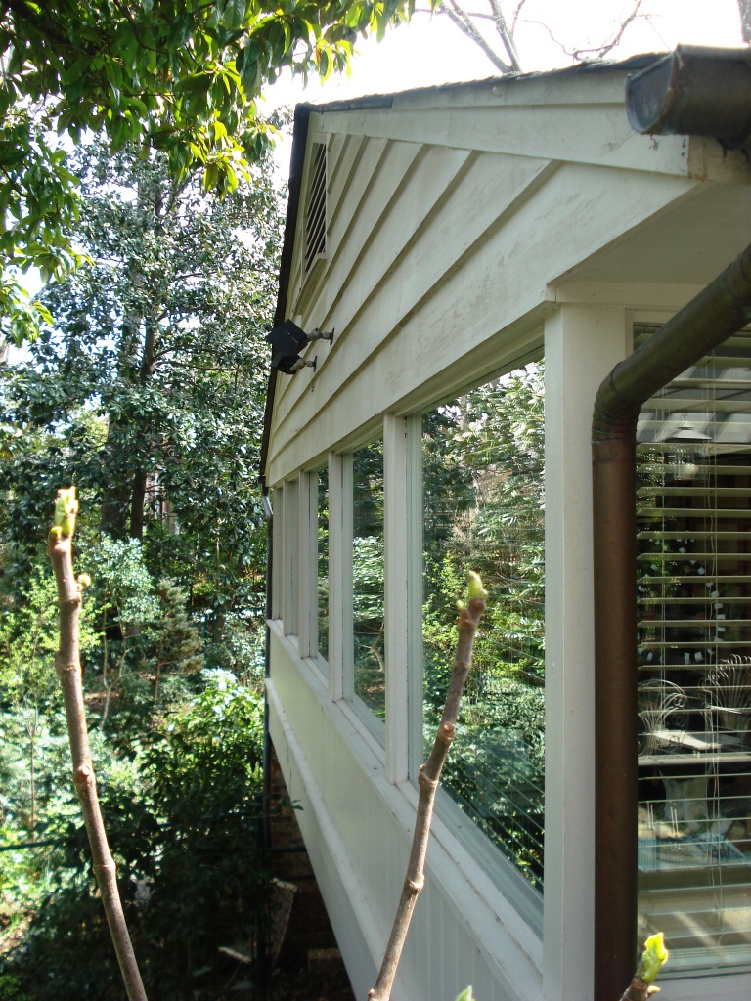
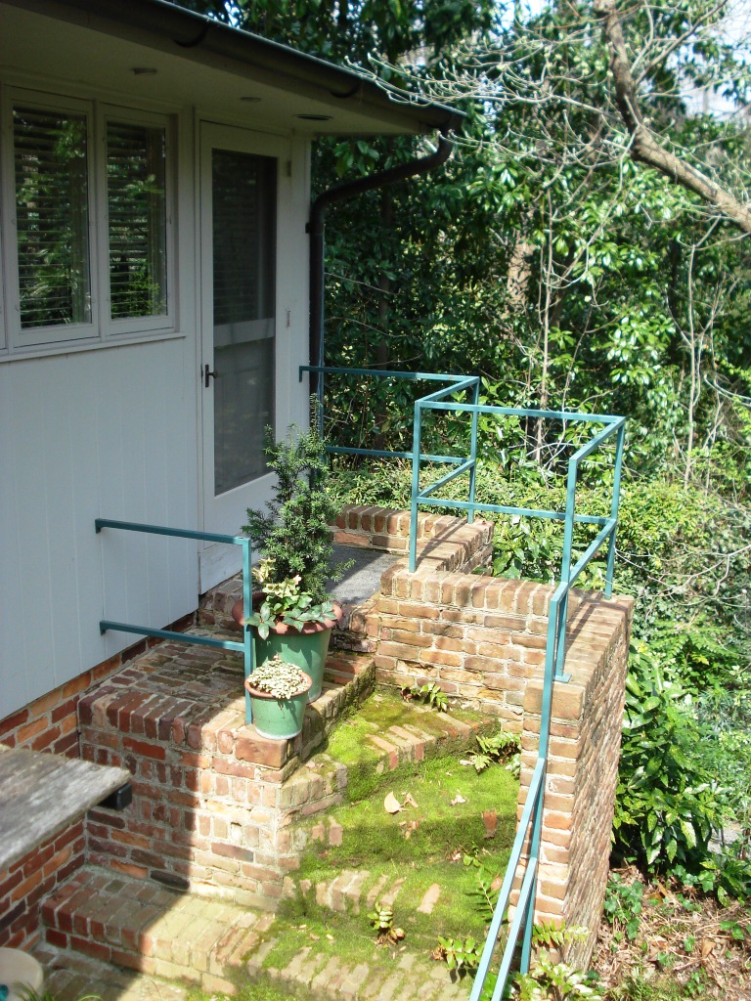
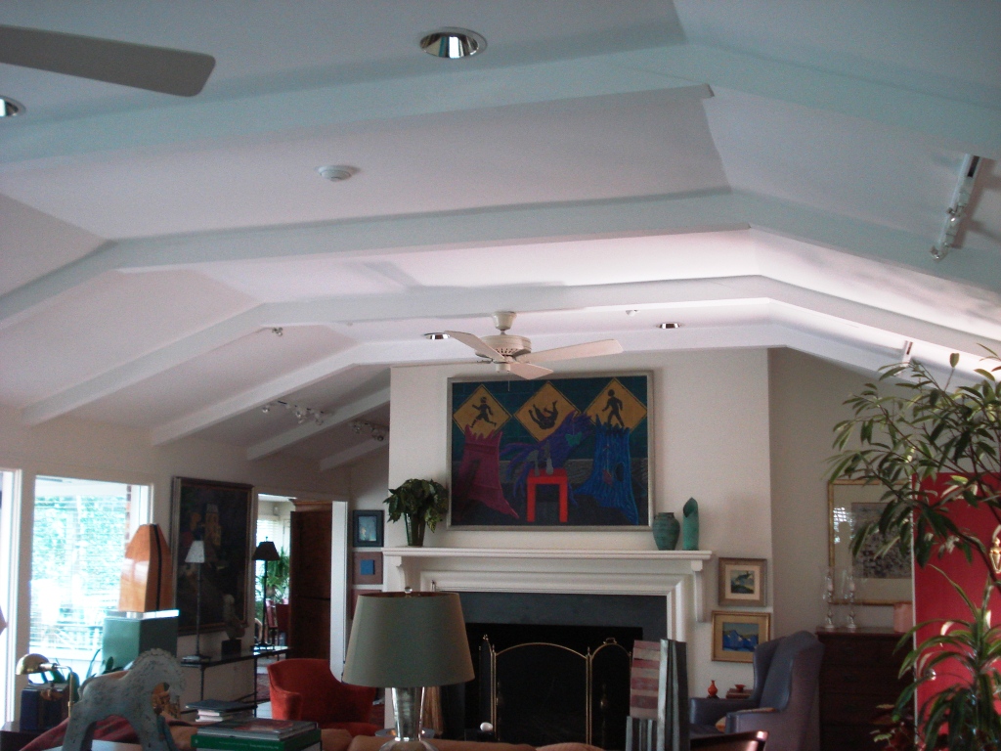
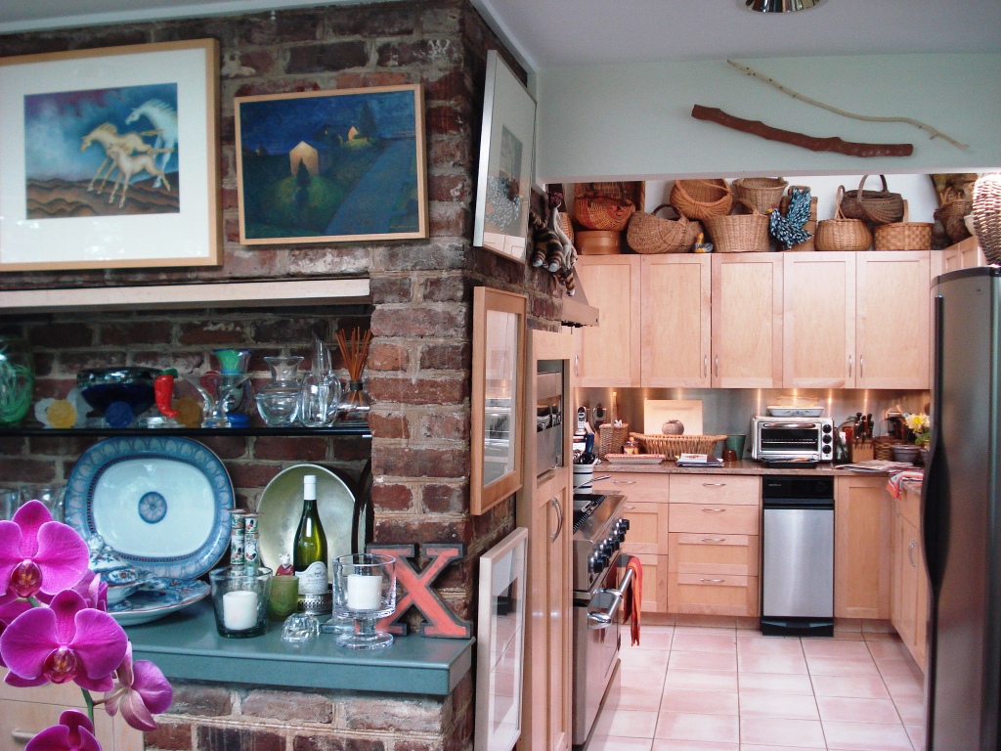
1950 - The Peden Guest House, 909 Willliamson Drive, Raleigh NC. Adjacent to the main Peden house. There was a small fire in 1958 which required remodeling. In 1965, a bedroom wing was added. The family allowed the Junior League of Raleigh to use it as offices during the late 1960s until the Pedens retired in 1983. Their larger multistory home next door was too large and not on one level, so they moved here, expanding the kitchen and adding a deck. After they passed away, daughter Melissa Peden got it as of 1996. Hurricane Fran brought her a quick housewarming present, a new roof. Top two photos by Leilani Carter. Other photos by George Smart.
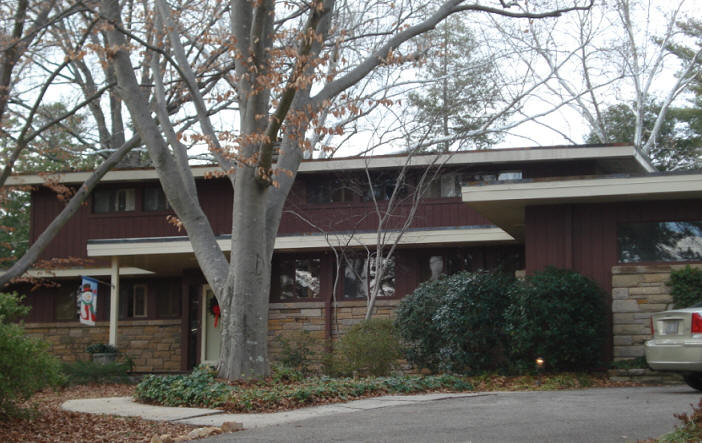
1951 - The Ed N. and Helene Richards House, 2116 Banbury Road, Raleigh NC. Richards was the developer for Country Club Homes, Northridge Country Club, and North Hills Mall. Sold in 1975 to Robert and Evelyn Andrews. Sold in 1985 to Samuel and Bonnie Thompson.
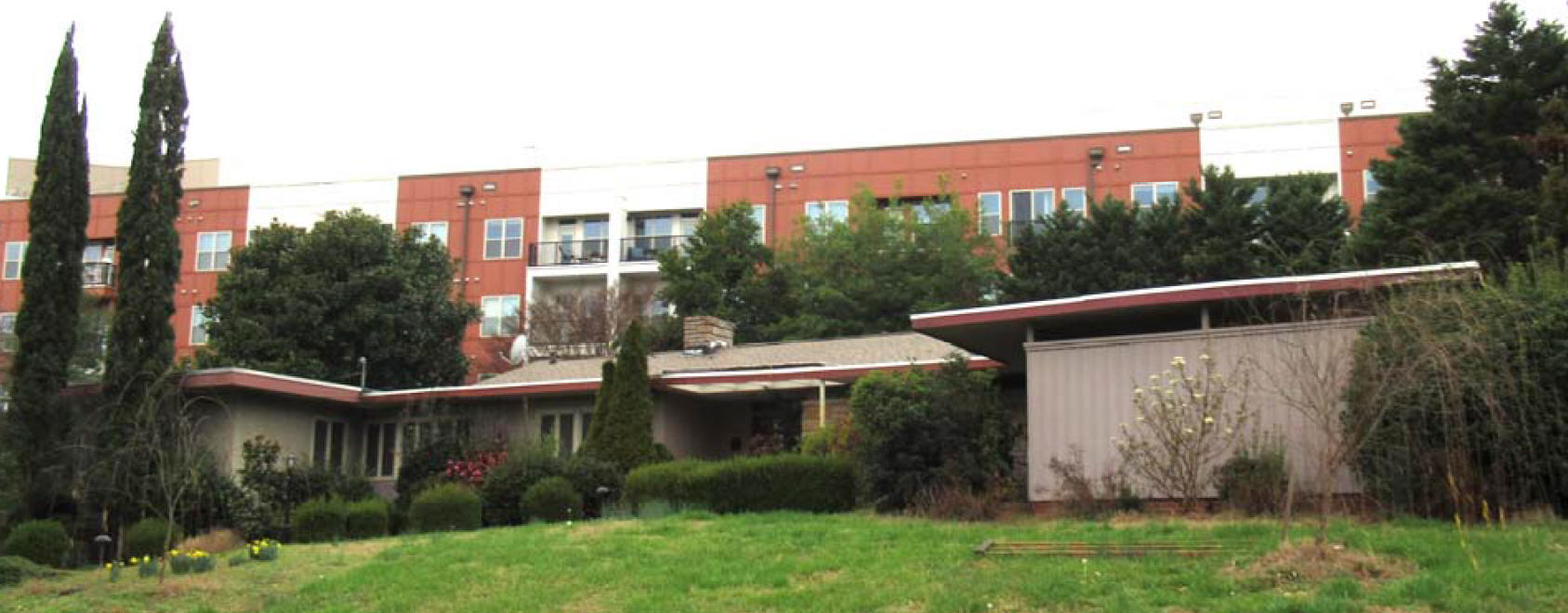
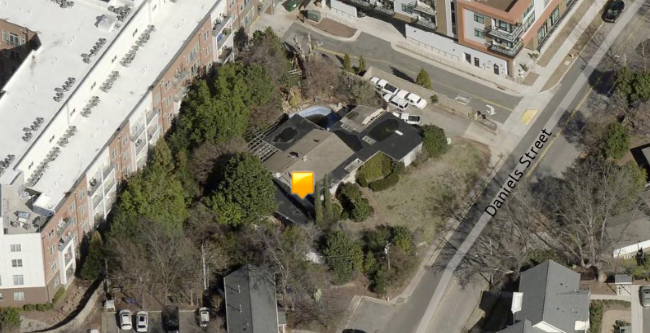
1951 - The Everett Case House, 611 Daniel Street, Raleigh NC. Addition later. Sold in 1967 to Daniel W. Rader. Sold in 1981 to Michael Thomas Mettrey. Transferred in 1993 to Michael and Iris Rita Mettrey. Photo by Mary Ruffin Hanbury.
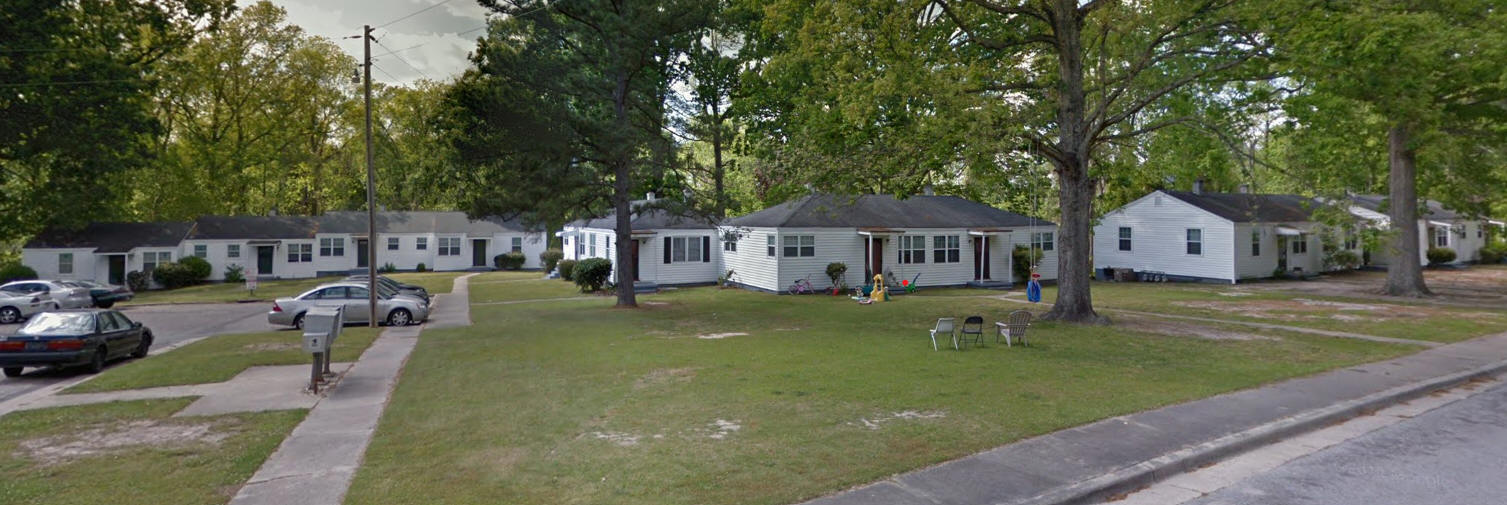
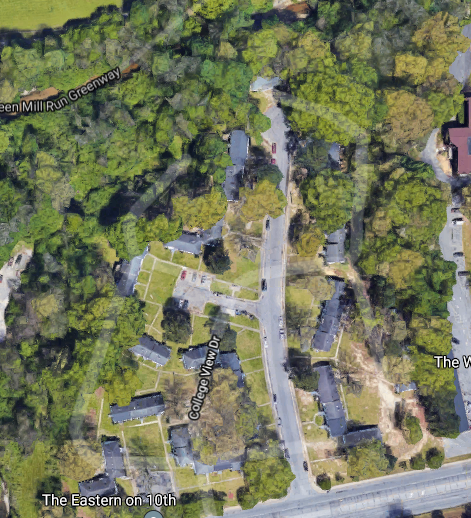
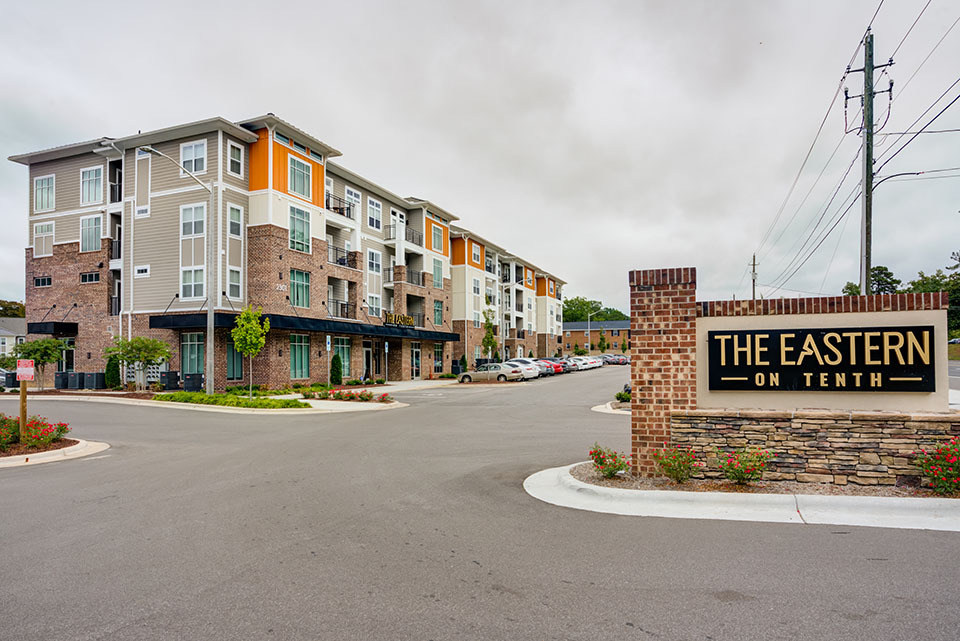
1951 - The College View Apartments, 909 College View Drive, Greenville NC. Destroyed around 2019 for a new apartment complex, bottom photo.
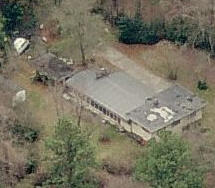
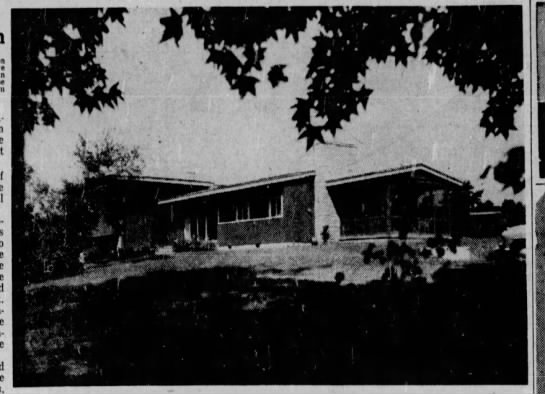
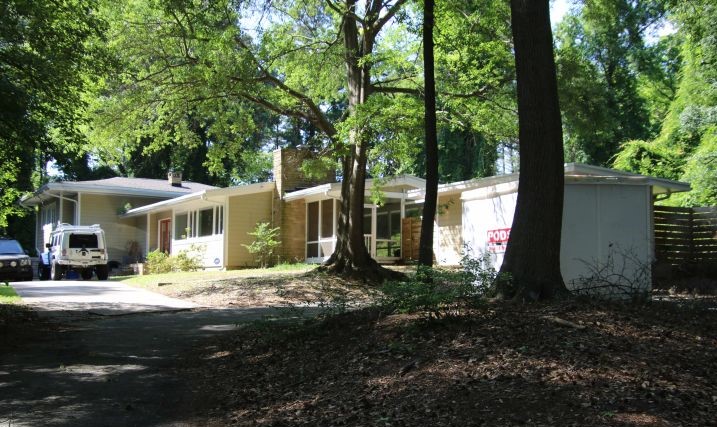
1952 - The Frederick (Fred) and Mary Dixon House, 105 King William Road, Raleigh NC. Architect Dail Dixon grew up there. The project architect in Valand's office was Robert Hall, who later bought the house. Sold in 1954 to Marion Wyatt. Sold in 1962 to Lewis P. Parrish. Sold in 1963 to Robert and Jane C. Hall. Paul McCobb designed the living room. Sold in 1982 to Cyril Allen. Sold in 2016 to Judith O. Womack.
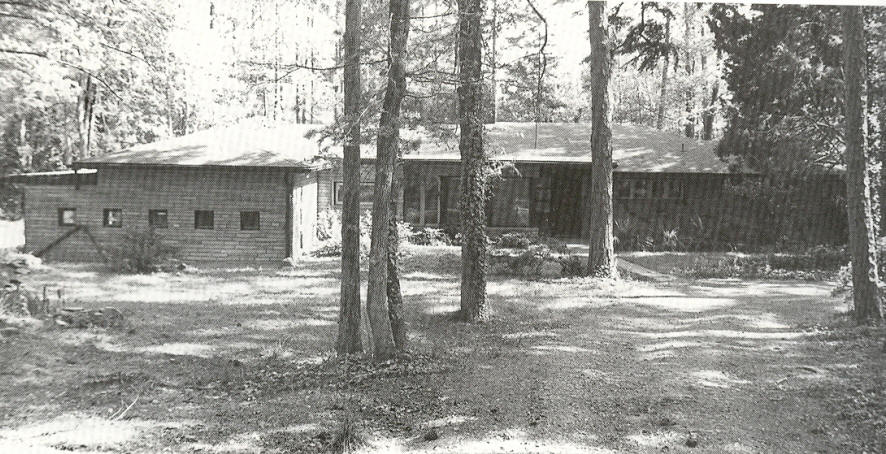
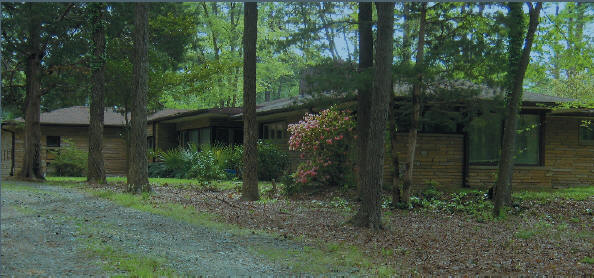
1952 - The Thompson House, 715 Greenwood Road, Chapel Hill NC. Needs verification. According to architectural historian M. Ruth Little, Valand is the likely architect. 2796 sf. Sold in 1973 to Harry and Erma Gold. Sold in 1992 to Thomas Krenitsky. Sold in 2001 to Joseph Sica. Sold in 2003 to Thomas Tucker. Sold in 2008 to Joseph H. Sica Trust. Sold to Airco LLC. Sold in 2012 to Monica Truemper and Andreas Ritter. Sold in 2013 to Arturo Morasoft.
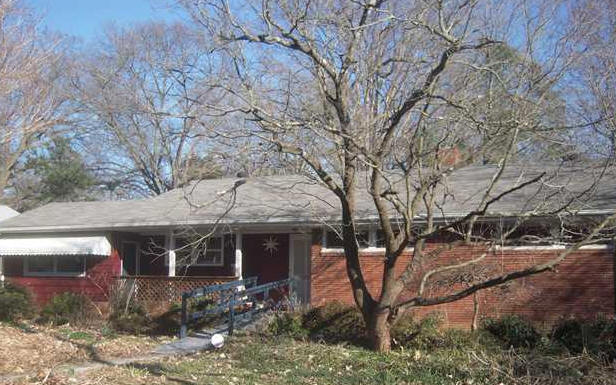
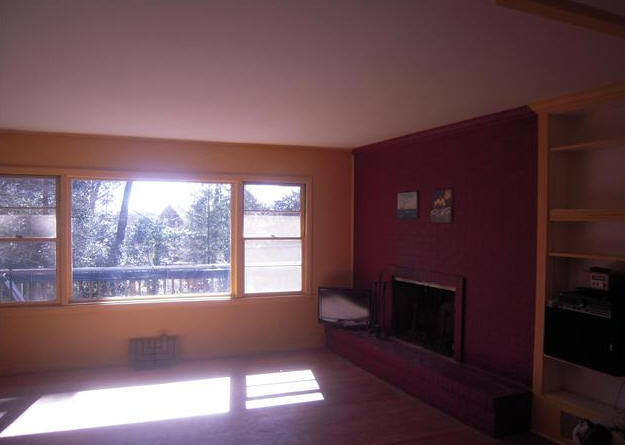
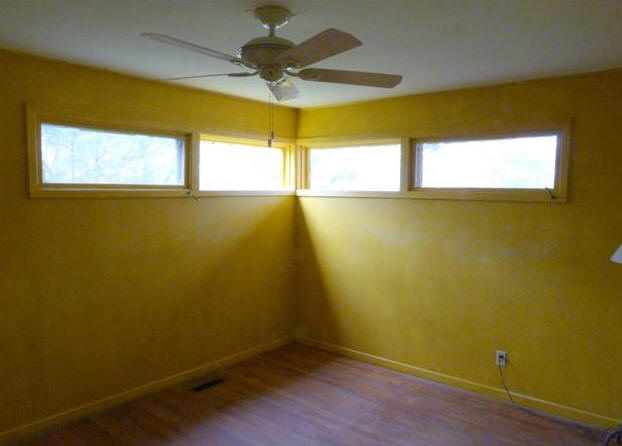
1952 - The William C. King House, 618 Daniels Street, Raleigh NC. Slightly modern house. Sold in 1959 to Cary H. Caudell. Sold later in 1959 to Joe R. Chambers. Sold in 1960 to Mary H. White. Sold in 1977 to Mary White's heirs. Sold later in 1977 to Jean White Wilson and Barrett D. Wilson. Sold in 2003 to Jean White Wilson. Sold in 2014 to Tamari Lenee and Brandon David Fair.
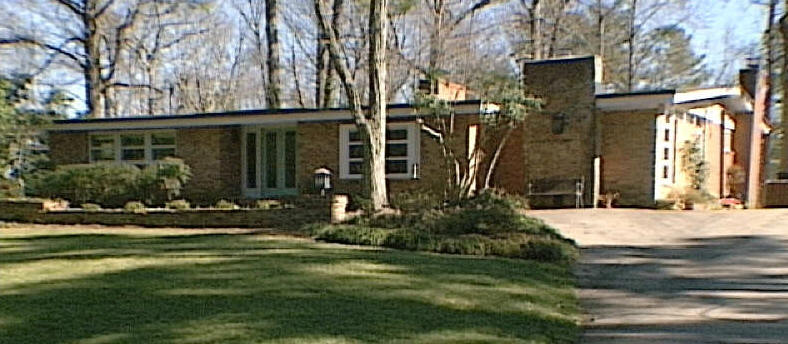
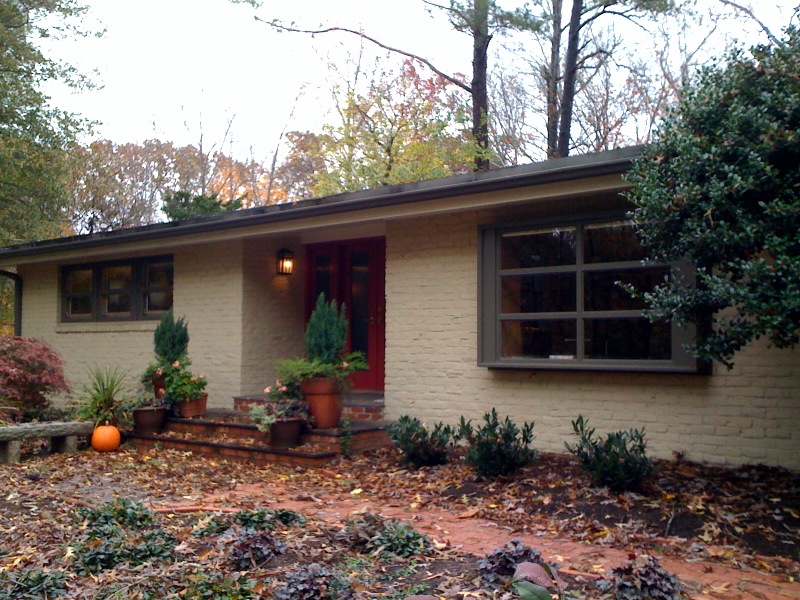
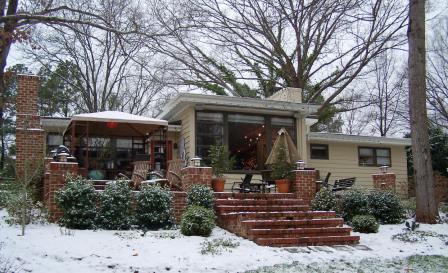
1952 - The George Viall Residence, 3100 Granville Drive, Raleigh NC. The view out the window is the Carolina Country Club golf course. Sold in 2002 to Andy and Melinda Knowles. Sold in 2020 to Doug and Debbie Bergeson. Bottom two photos by Melinda Knowles.
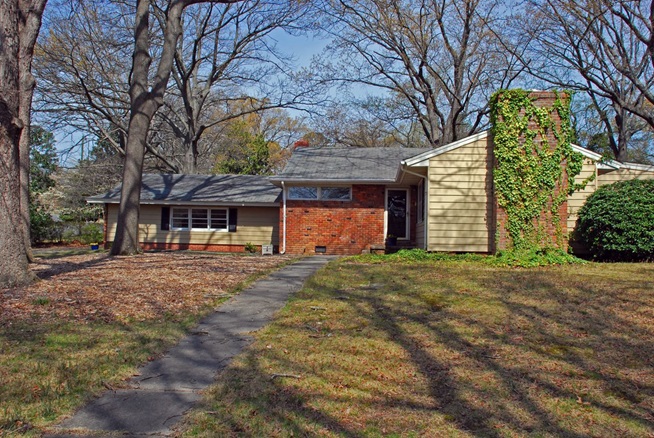
1952 - The Banks Kerr House, 703 Smedes Place, Raleigh NC. Sold in 1965 to Elihue and Fleita Lewis. Sold in 1966 to John and Clida Young. Sold in 1985 to John and Susan Williams. Photo by Leilani Carter.

1953 - The McAdams House, Coley Forest area, Raleigh NC.
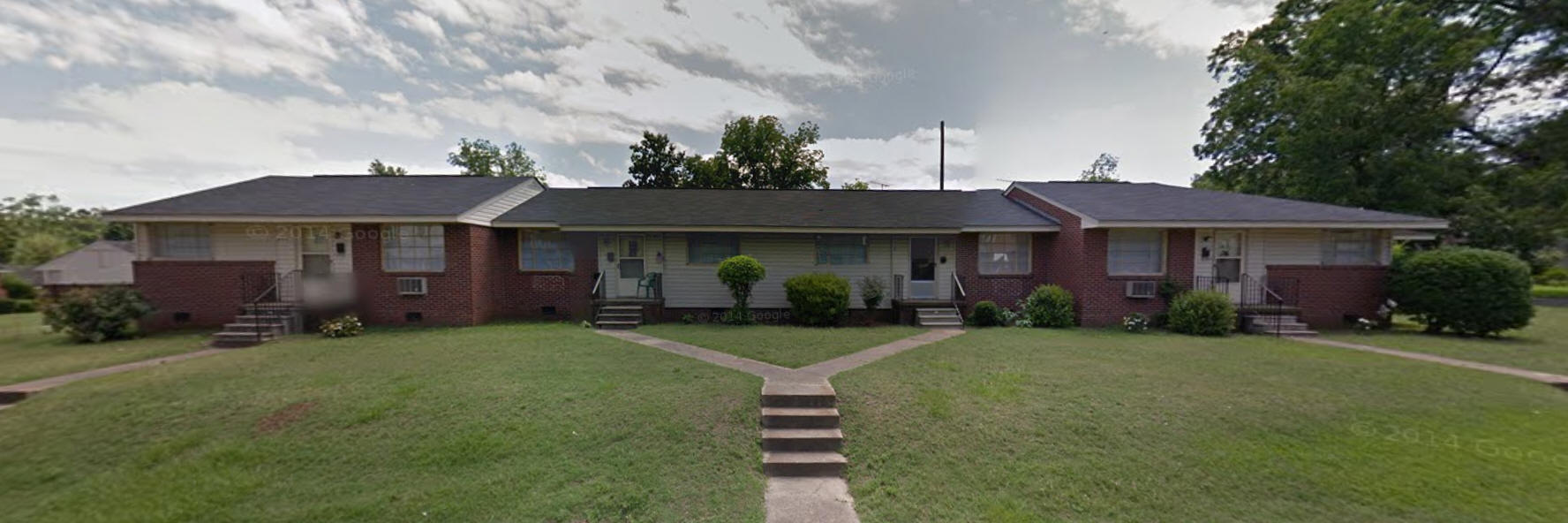
1953 - The Trinity Court Apartments, 406-424 Beech Street, Goldsboro NC. Built by Don Howell.
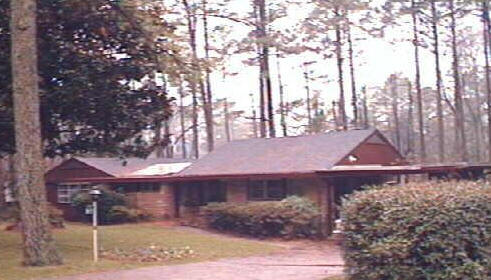
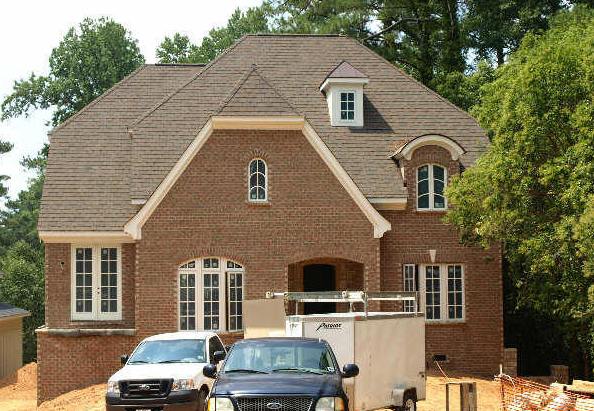
1953 - The Ira J. and Sophie Green Residence, 1715 Picadilly Lane, Raleigh NC. Upon Sophie's death it was sold to Tuscany Construction Group in 2006 who destroyed it in 2007. In 2009, the new house (bottom photo) was sold to Shervin Tahssili.

1954 - The Forest Hills Houses, Garner NC. Developer E. P. Sauls.

1955 - The Richard Hurd House, Rumson NJ.
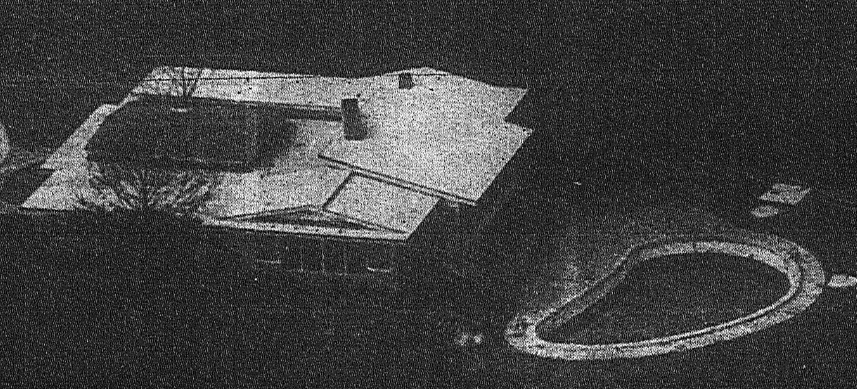
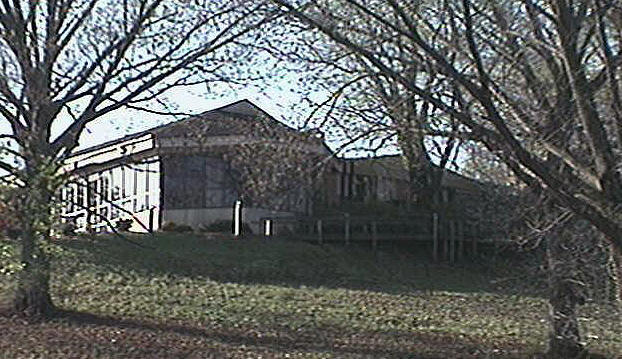
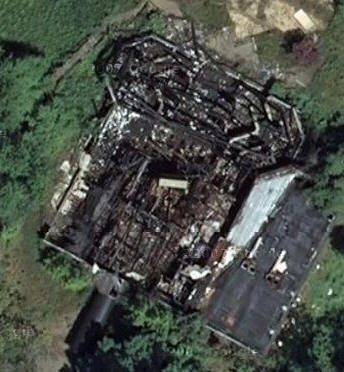
1956 - The Pierce Oliver (Kidd) Brewer House, 5509 Homewood Banks Drive, Raleigh NC. The property was also known as "Belle Acres" after Brewer's mother, Jennie Belle Jones Brewer. Brewer was a star football player and coach then an aide to two U.S. senators. In the 1950s he bought 115 acres of land at what was then outside of Raleigh near the intersection of US 70 and the forthcoming Raleigh Beltline. Soon this area would become Crabtree Valley, one of the biggest shopping centers in the South.
This fabulous house was high above Crabtree Creek, the first in Raleigh to have both indoor and outdoor swimming pools. It was featured in the News and Observer, 2/17/1957. Valand's son Mark recalls the house was featured in either Life or Look Magazine as well. In the mid-1980s, Brewer converted the house into Crossroads Restaurant. Brewer died in 1991. Eventually the restaurant closed and was replaced in 1993 by a new restaurant, It's Prime Only. That restaurant closed in 1999 and the building was abandoned for several years. It burned in 2005.
Brewer's nephew Ben Brewer recalls that "the home was built as a square horseshoe. One pool was located just North of the home by about 30 feet. It overlooked the Crabtree Valley where the Mall now sits. In the younger years we would sit by the pool and look over the acres down to a pretty good sized lake. The lake site would probably be in one of the Mall parking areas...if not directly inside the mall. The second smaller pool I would say measured 15 feet by 20 feet in size. It was on the inside of the horseshoe. There was a tree growing right through the ceiling to the outside. I don't recall exactly, but I think the roofing there was some kind of hard plastic covering. The east wing of the horseshoe had the bedrooms and bathrooms in it. The top of the horseshoe, if it were standing on end, housed a very large living room and kitchen all open. Then on the east part of the horseshoe was another middle sized room used for personal talking. It didn't get much use as I recall. Most family gatherings took place in the main grand room. It had floor to ceiling glass panels which gave one a panorama view of all of the area east to west and north for as far as the eye could see." As of June 2009 all that remained were a few concrete beams.

1956 - The Edgewood Park, Rocky Mount NC. 20 houses developed by Wimberly and Gregory. Featured in the Rocky Mount Sunday Telegram, 10/21/1956.

1957 - The Marion Fike House, Longview Gardens, Raleigh NC.
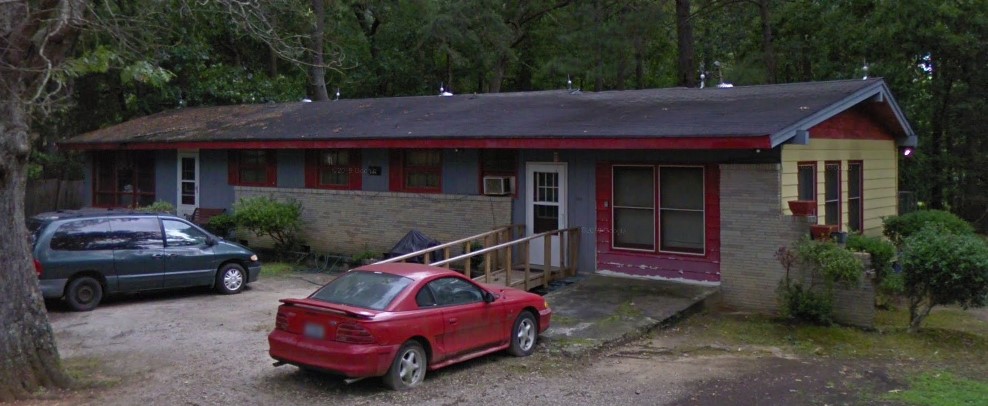
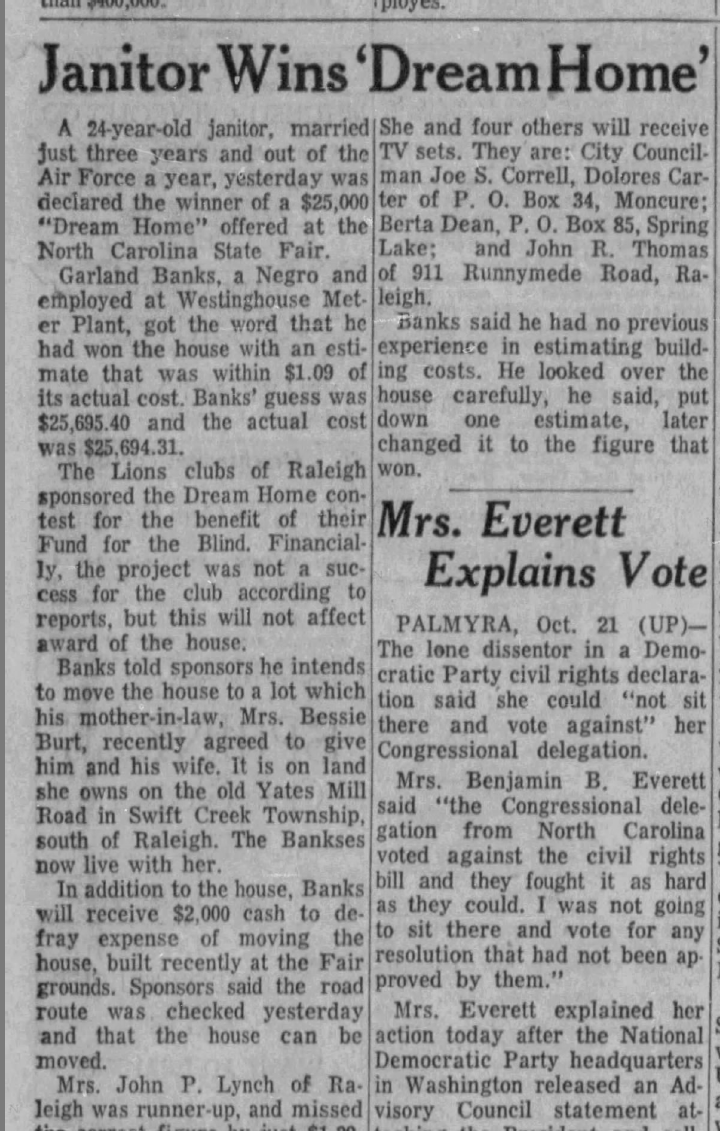
1957 - The Lions Club Dream Home, Raleigh NC. Exhibited at the NC State Fair, built by Lowry and Kistler. The house given away to the person who could most closely guess the cost. Won by Garland and Vergie B. Banks and rebuilt at 5844 Yates Mill Pond Road, Raleigh NC. Deeded in 2016 to Linda B. Ray, Verna Michelle Dunn, and Tancy B. Dunn.

1957 - Houses on Woodland Drive, Fuquay-Varina NC. Built by Ed Richards.

1957 - Northwoods Park Development, Jacksonville NC.
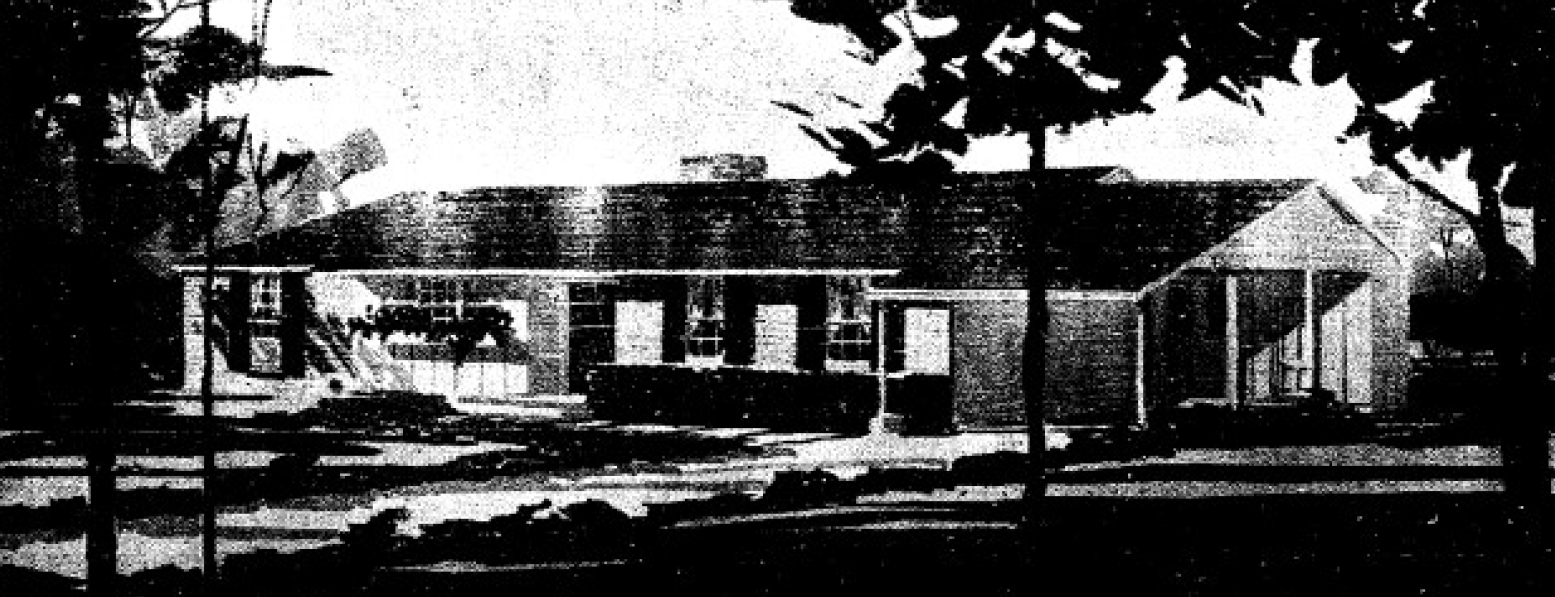
1958 - The Citation Homes, Raleigh NC. Built by the Georgetown Building Company and used in the Lakewood, Longview Lake, and Woodcrest subdivisions.
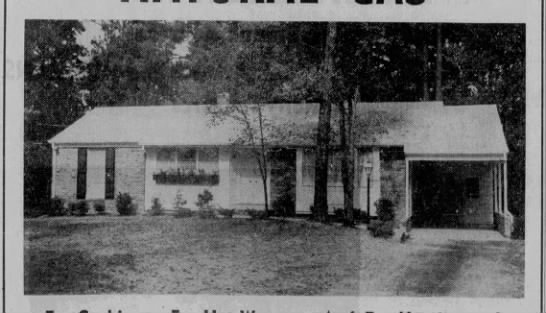
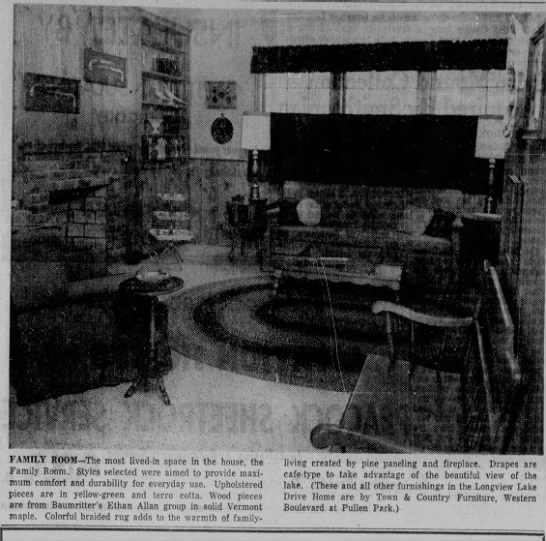
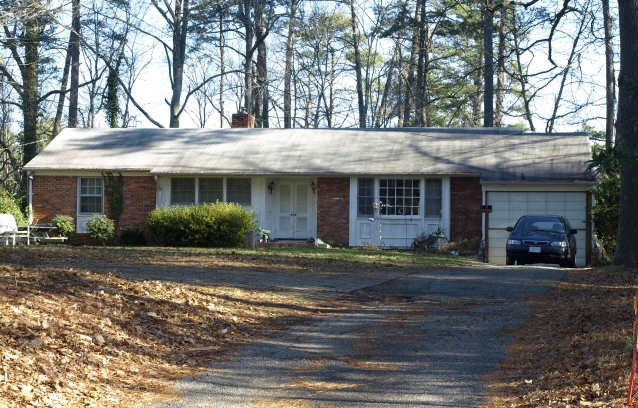
1958 - The Longview Lake Citation Home, 126 Longview Lake Drive, Raleigh NC. Sold in 1958 to Edward M. and Mary N. Dudley. Deeded in 1986 to Elizabeth F. Watson. Sold in 2005 to Charles Brown and Janice and Donald Cherry.
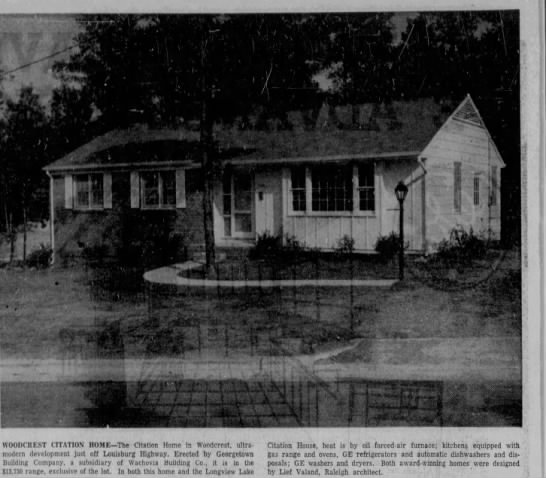
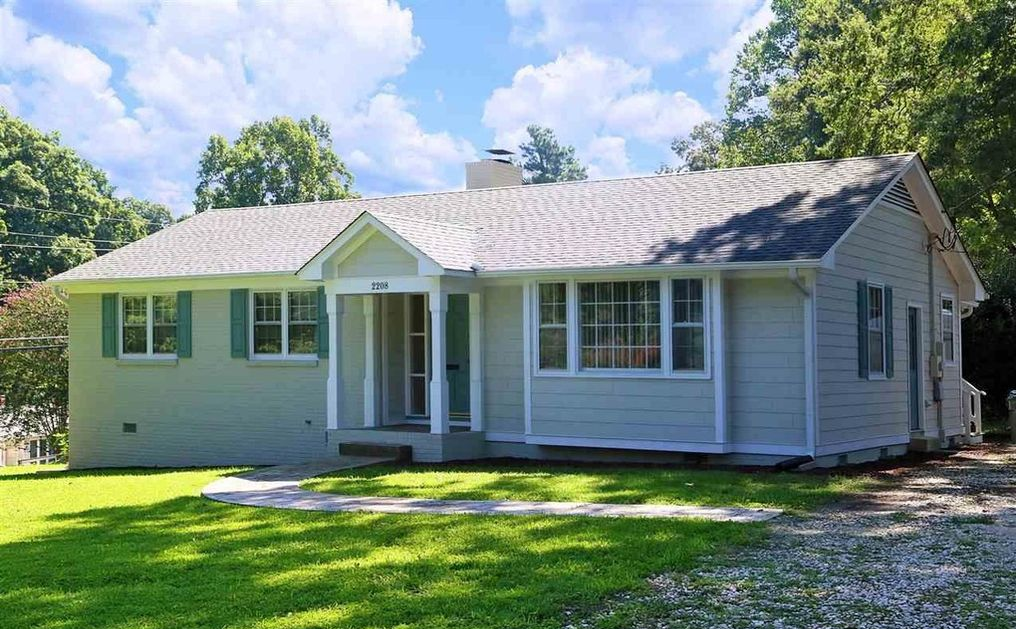
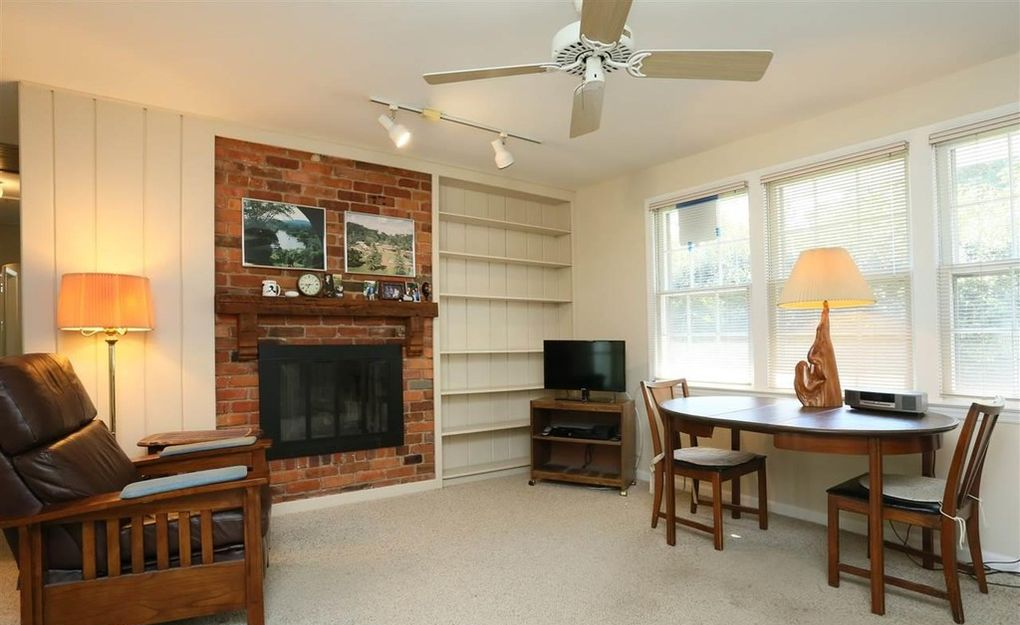
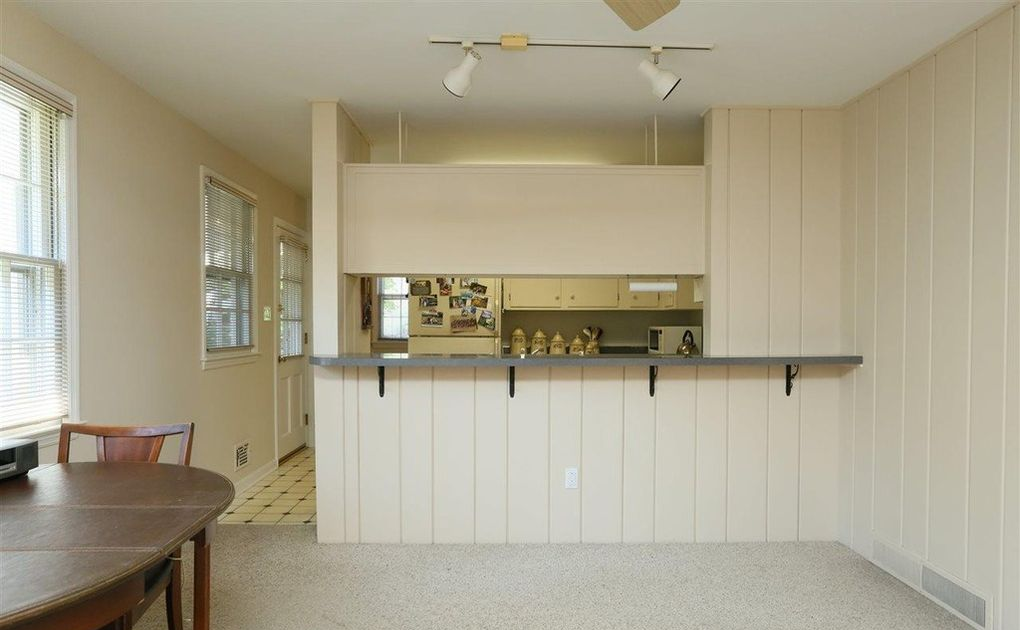
1958 - The Woodcrest Citation Home, 2208 Timber Drive, Raleigh NC. Sold in 1986 to Conrad Julian Wing. Sold in 1998 to Mark and Monica Weldon. The front porch has been changed and a sunroom added.

1958 - Naval Radio Research Station Housing, Sugar Grove near Pendleton WV. 140 units. Designed with Davidson and Irving Bowman.
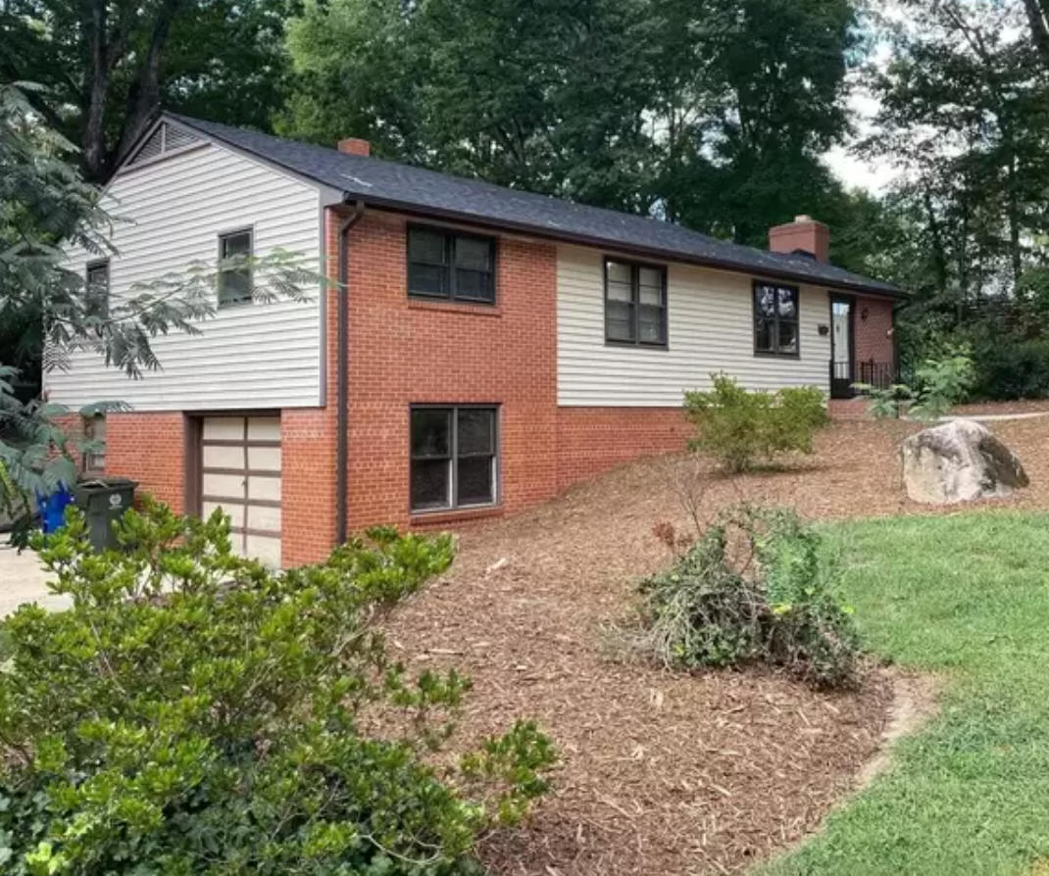
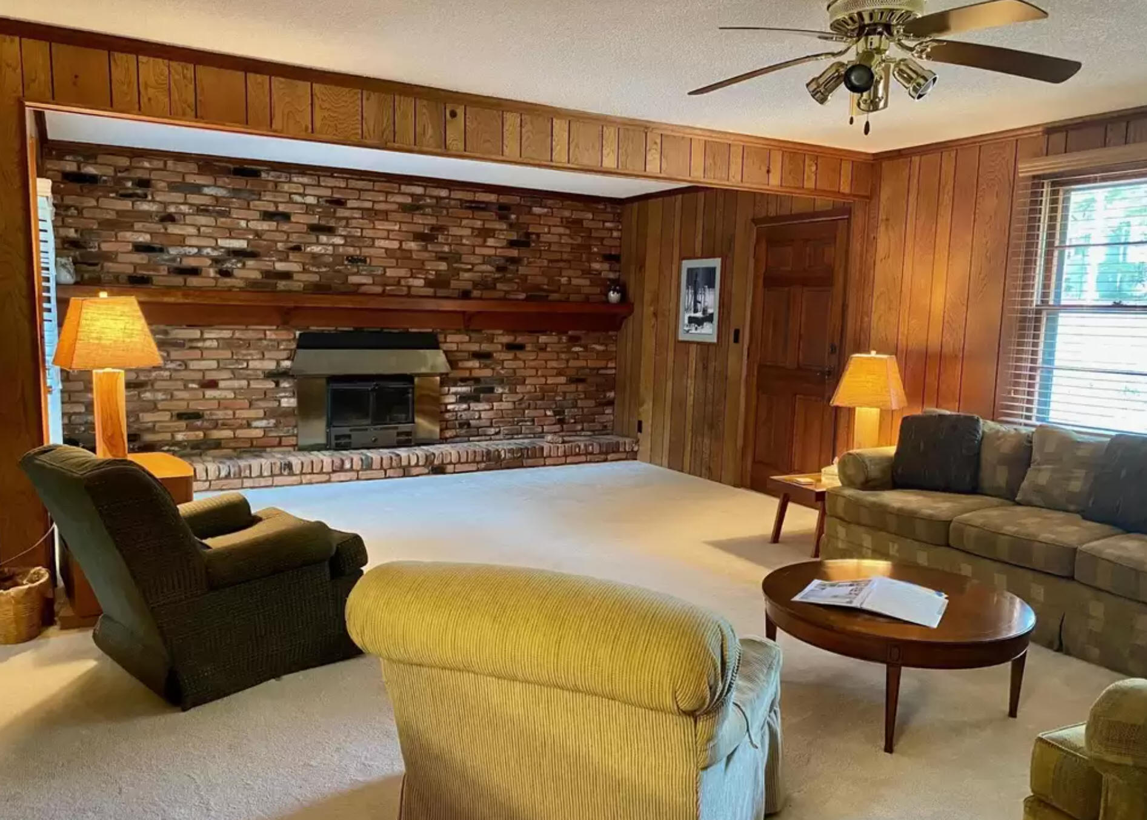
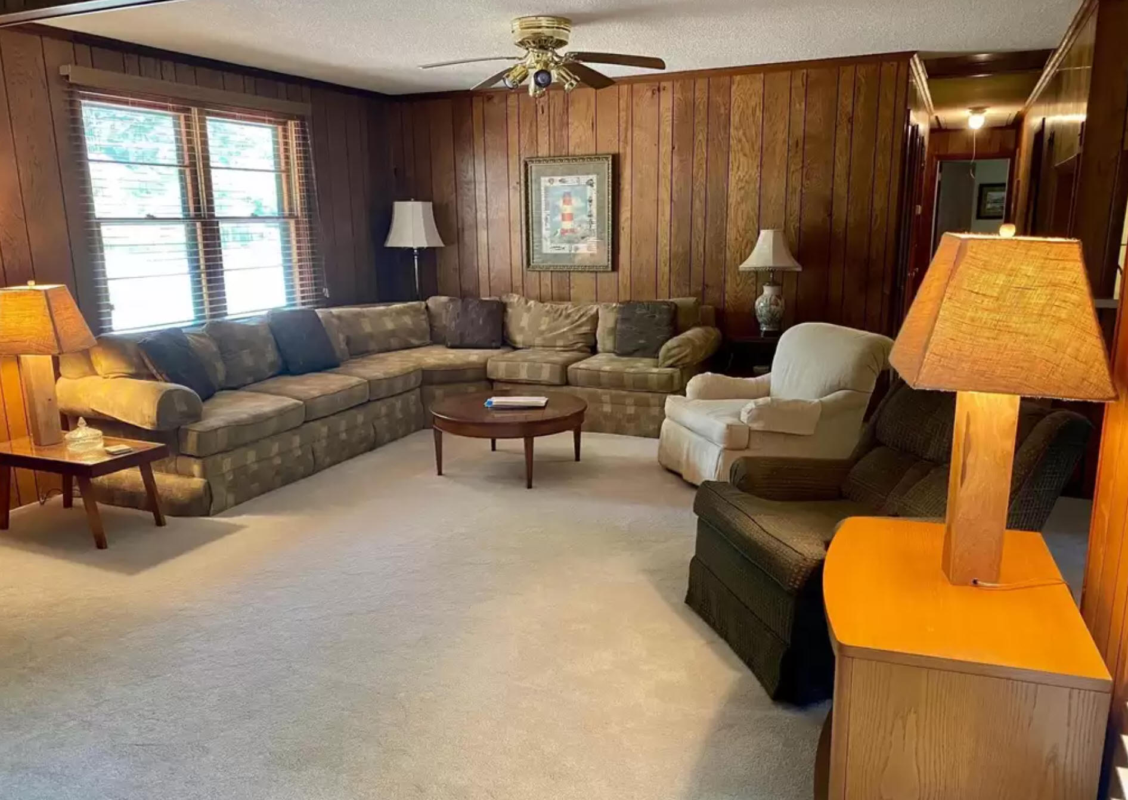
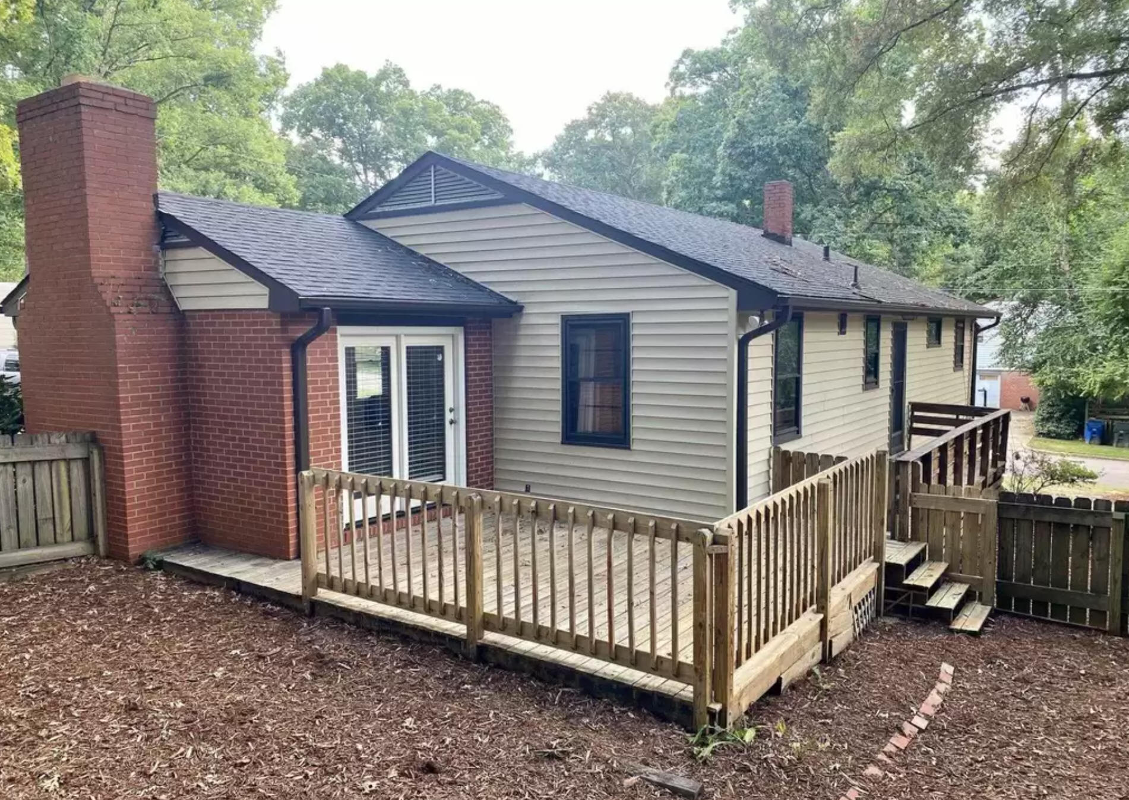
1958 - The Joseph and Josephine Mark House, 2101 Watkins Street, Raleigh NC. Deeded in 2004 to Richard and Joseph Mark Jr. Sold in 2011 to Richard Mark. Sold in 2022 to Sarah L. H. and Nathaniel E. Meiggs.
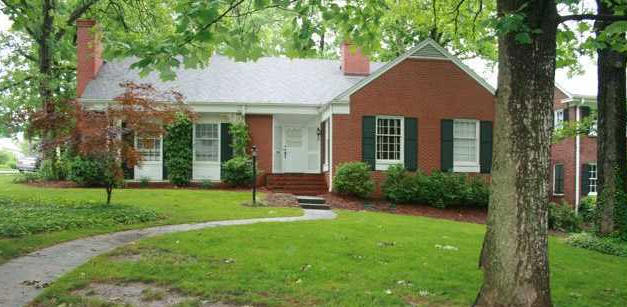
1959 - The Elsie R. and Dewey D. Sanderford House, 1520 St Marys Street, Raleigh NC. Traditional design. Sold 1990 to Carolyn M. and Edward M. Bizzell Jr. Sold in 2009 to Sheppard K. Ames.
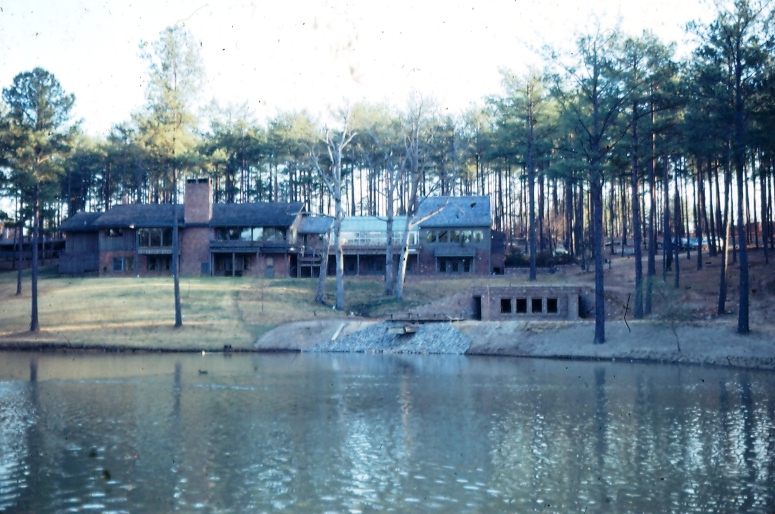
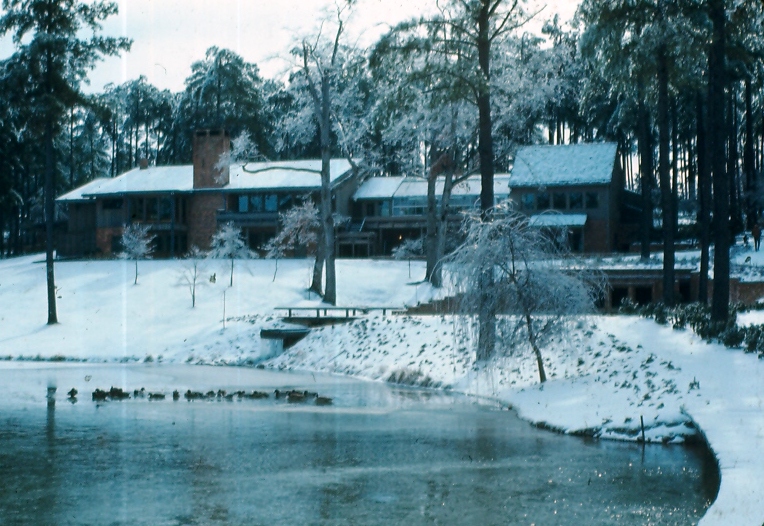
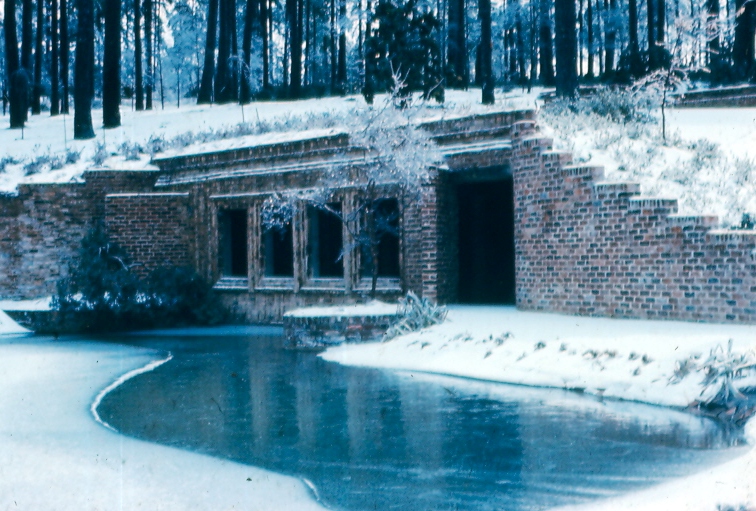
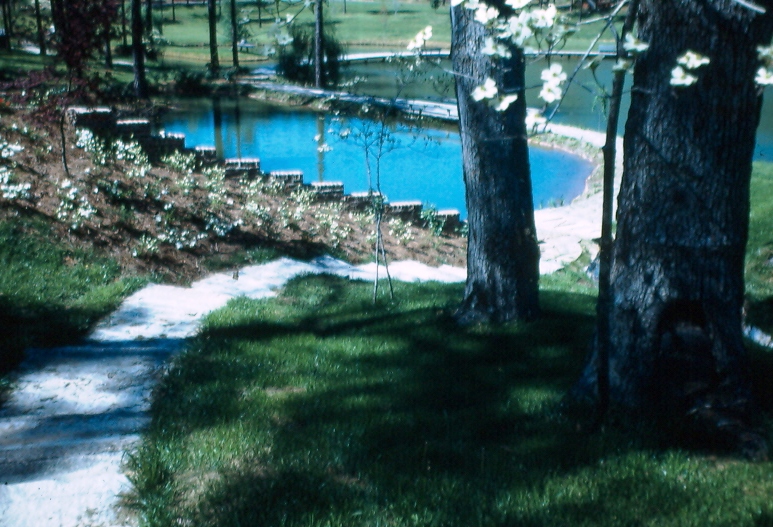
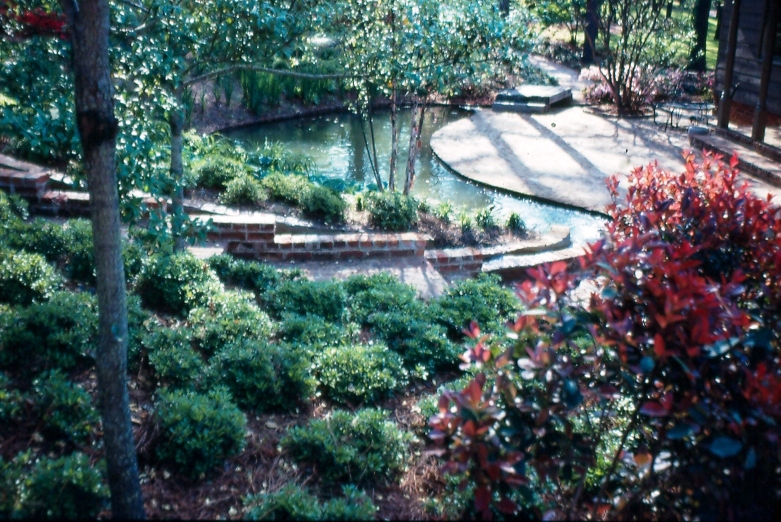
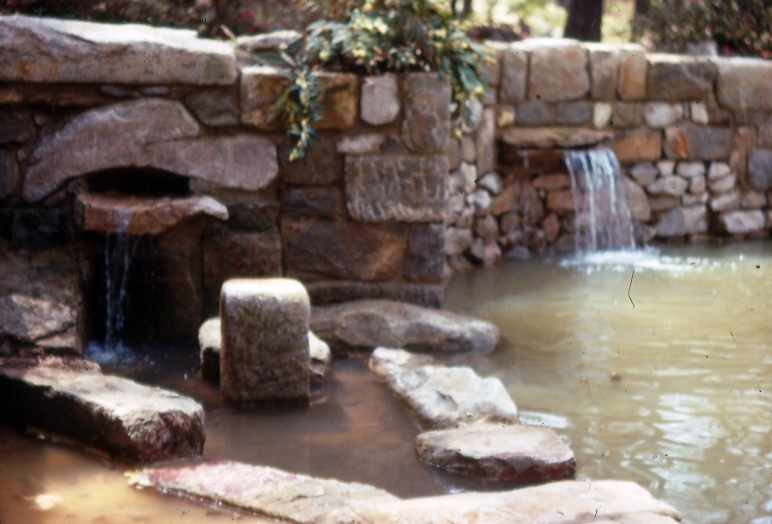
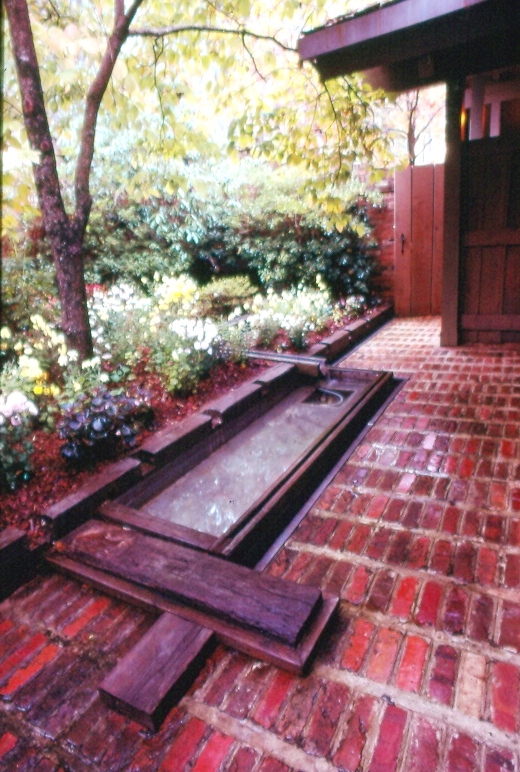
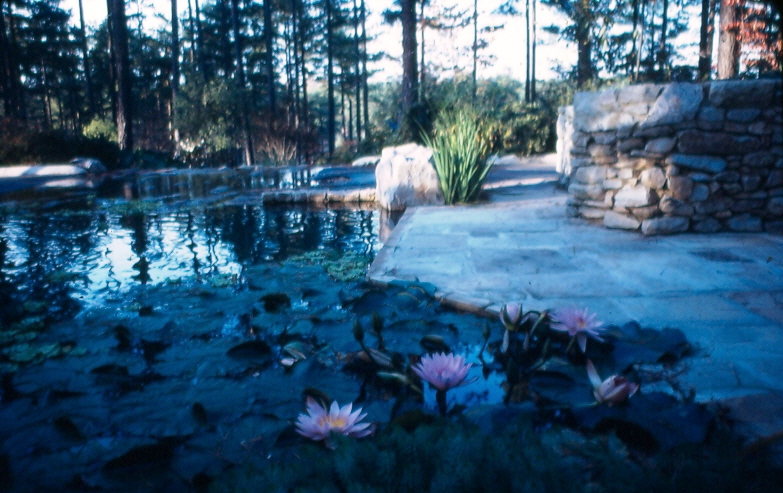
1963 - The J. Willie York House II, Pleasant Valley Drive, Raleigh NC. The house took several years to build. It became known for its immaculate gardens and landscaping by Lewis Clarke. In 1972, it was damaged by fire that broke out about 2:30pm in downstairs family room spread to an adjoining bedroom. It was slated to be remodeled as a clubhouse for an apartment complex but was destroyed instead. Photos by Lewis Clarke.
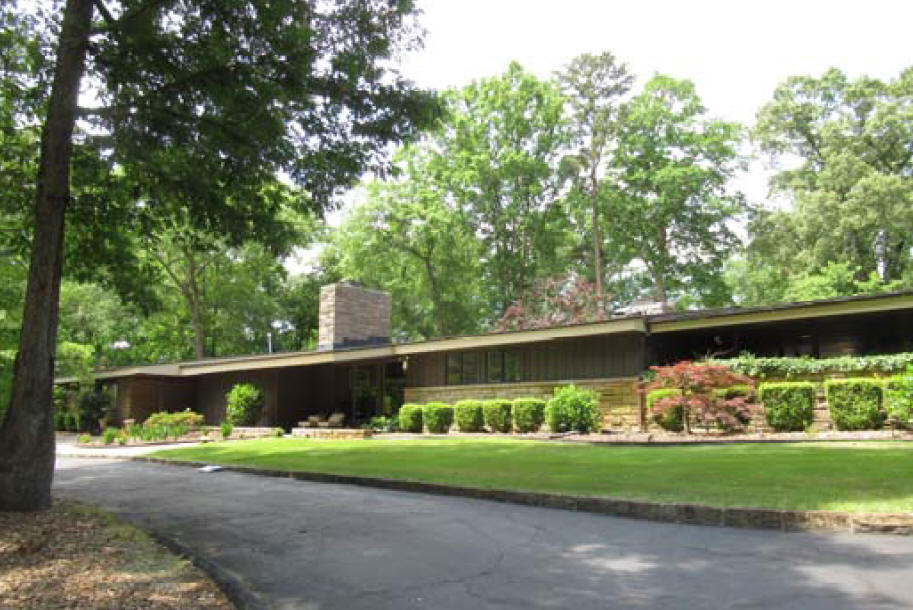
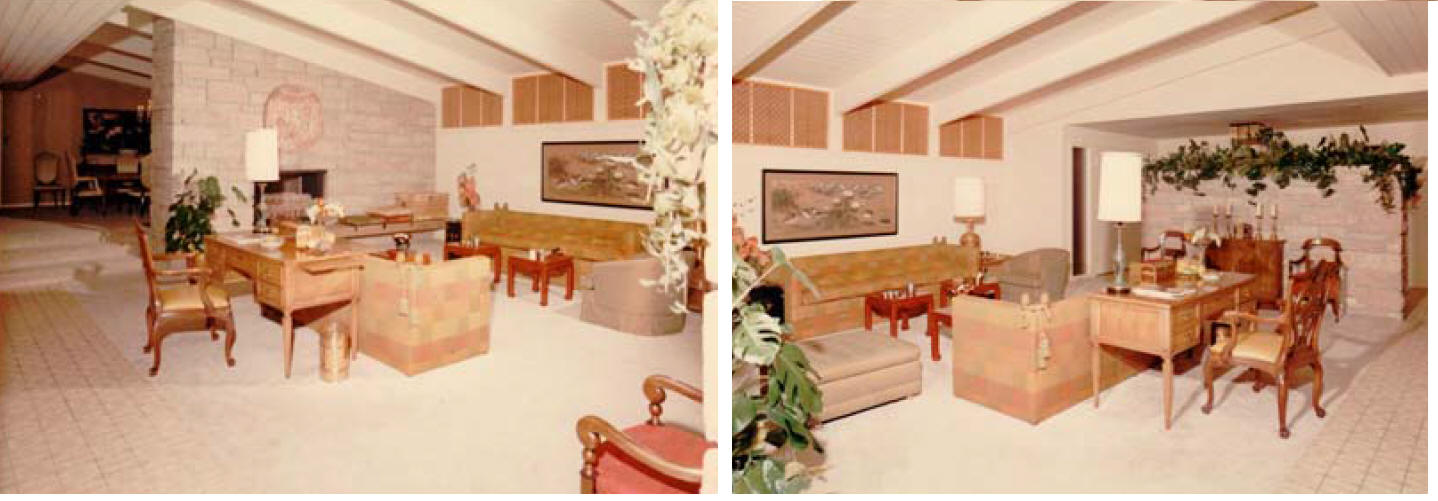
1966 - The Ray A. Bryan Jr. House, Goldsboro NC. Photos by Mary Ruffin Hanbury and Ann Bryan Huffman.

Around 1967 - Public Housing, Chapel Hill.
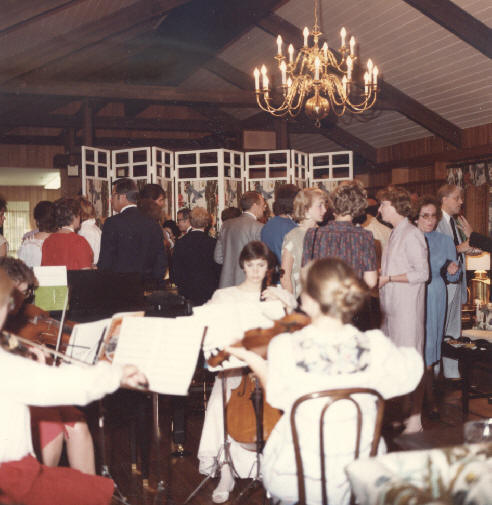
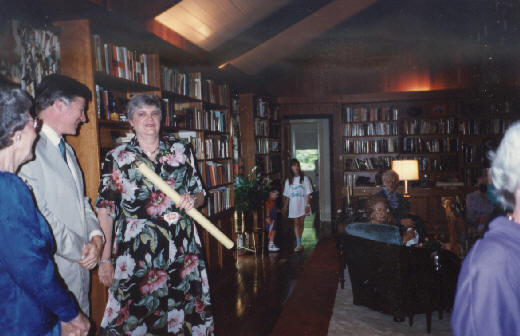
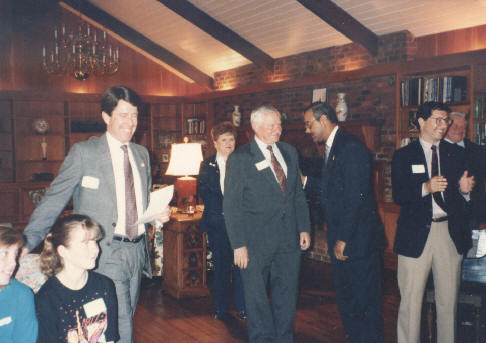
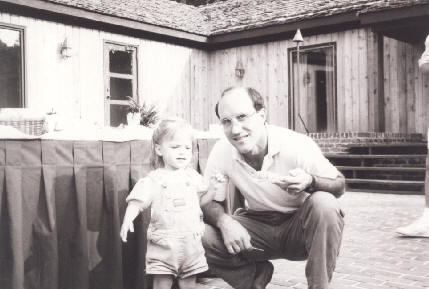
1970 - The J. Willie York House III, Newton Road, Raleigh NC. York moved out decades later and gave the property to adjacent Ravenscroft School. The U-shaped building featured two bedroom wings and one common area wing all joined by an interior garden. Along one side was a conservatory 60 feet long with a swimming pool. The school destroyed the house for a new building in 2007. Landscaping by Lewis Clarke. If you have photos of the exterior, please contact us.

1971 - Timberlake Apartments, Raleigh NC.
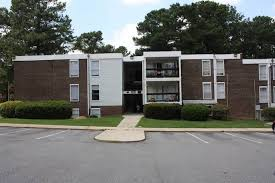
1972 - North Haven Apartments, aka Cedar Point Apartments, 6510-6516 Suburban Drive and 7005-7115 Sandy Forks Road, Raleigh NC. In late 1971 it was announced that the first phase of 168 units for North Haven would be completed by May 1972. There were 336 total units built within 7 three-story buildings. The name changed to Cedar Point in 1986.
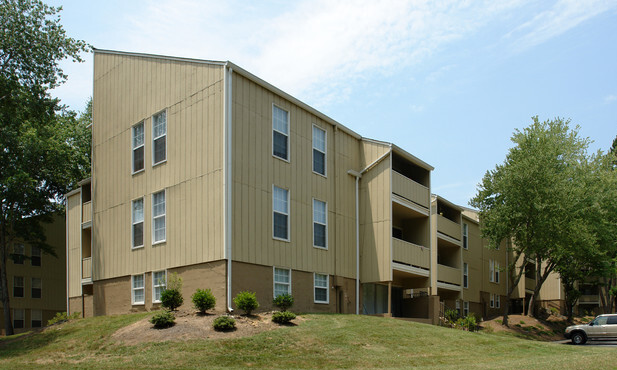
1973 - The Lakes Apartments, aka Lake Woodard Apartment Homes, 3033-3055 Lake Woodard Drive, Raleigh NC. 120 three-story garden apartments.
Sources include: Architectural Historian Mary Ruffin Hanbury; M. Ruth Little's The Development of Modernism in Raleigh, 1945-1965; son Mark Valand; Smedes York; Phil York; Charles Davis; Yona Owens; Ben Brewer as told to Dave Potter.
