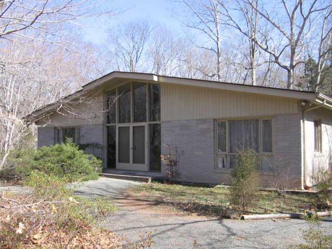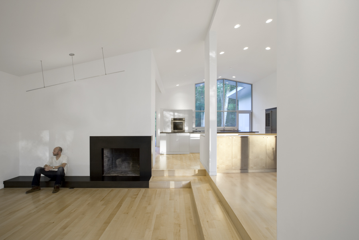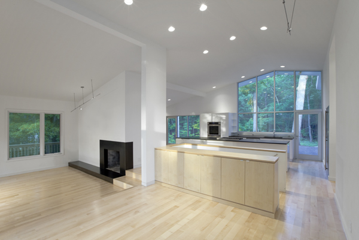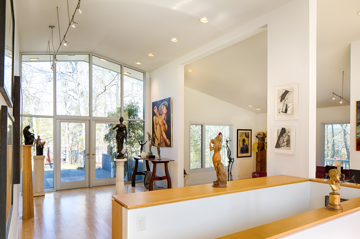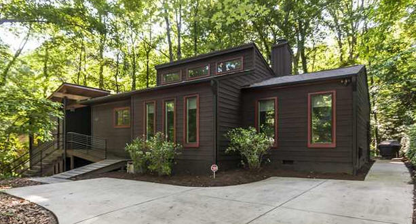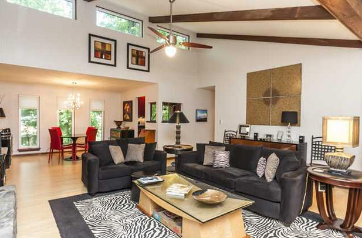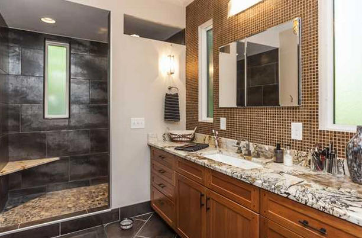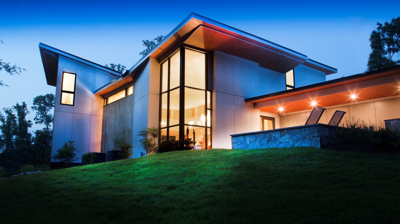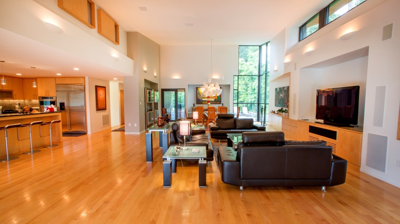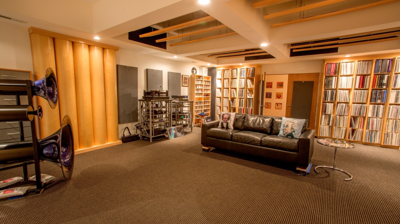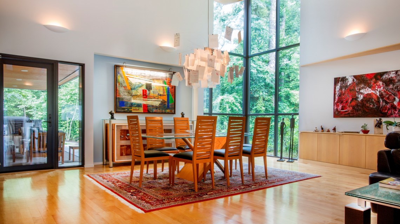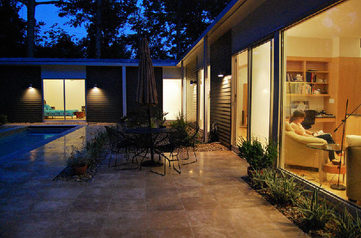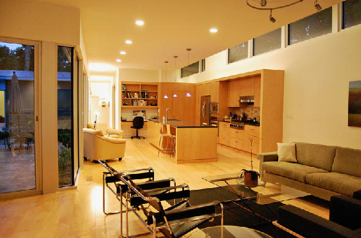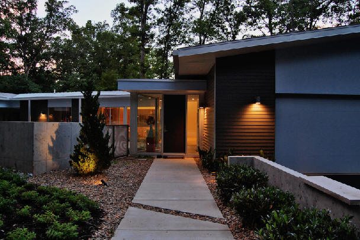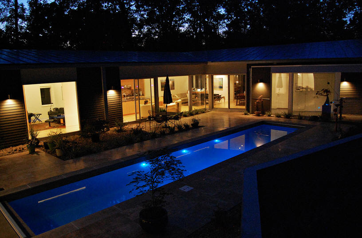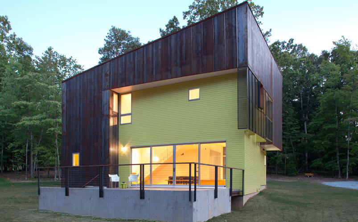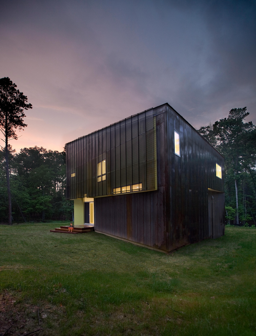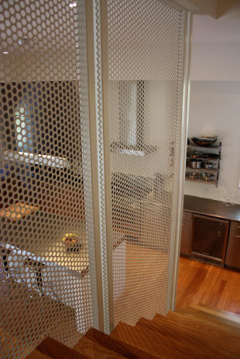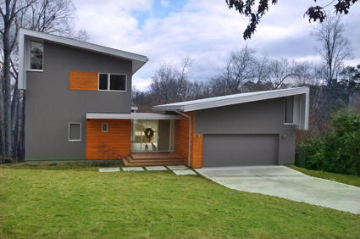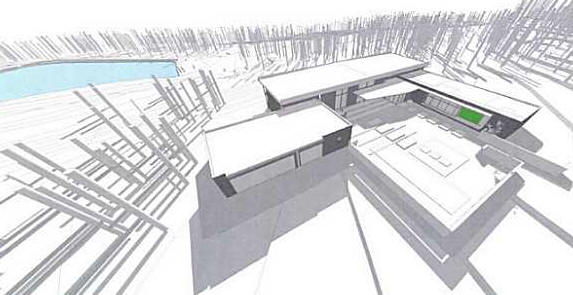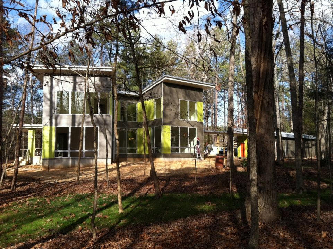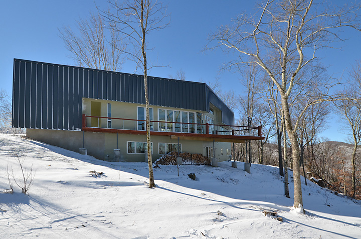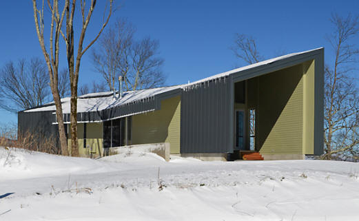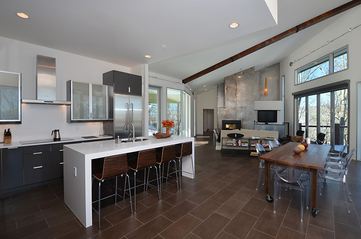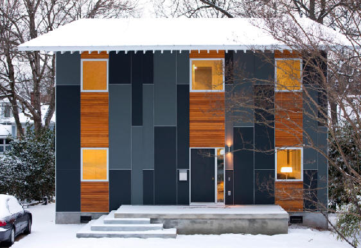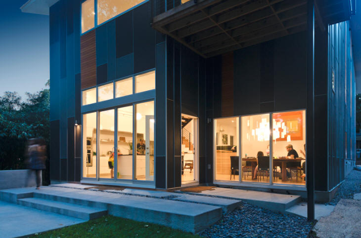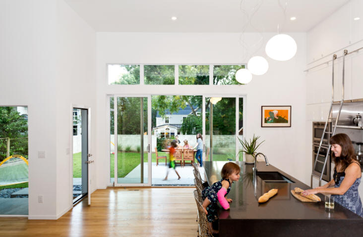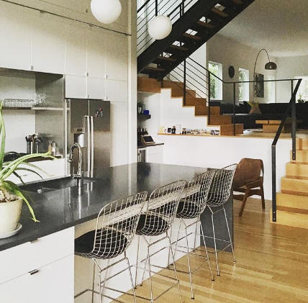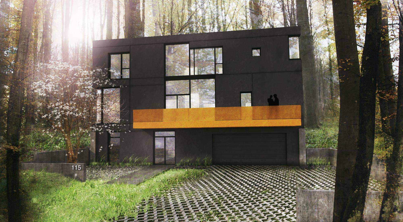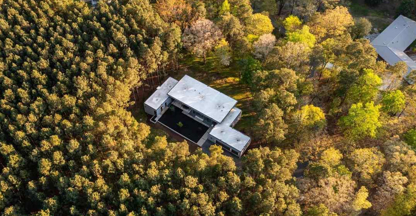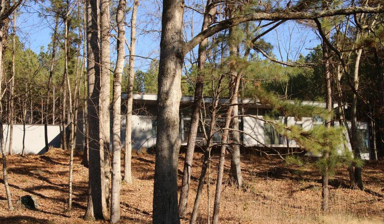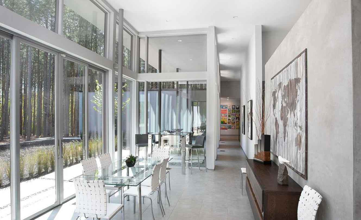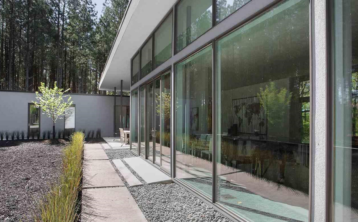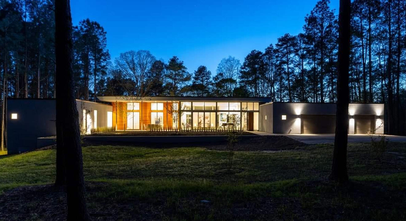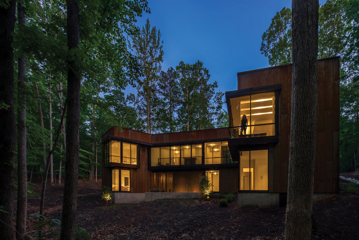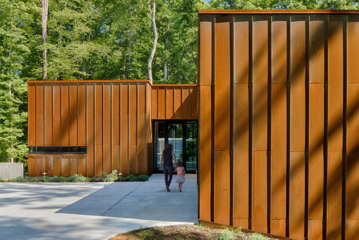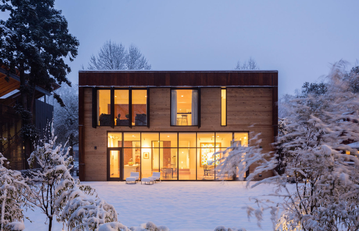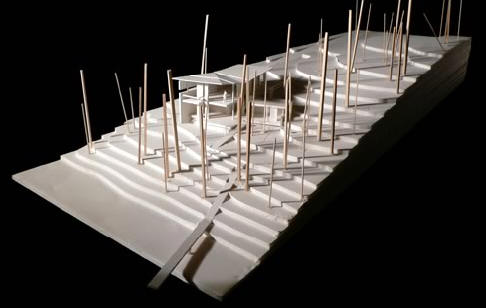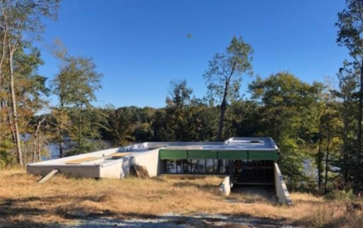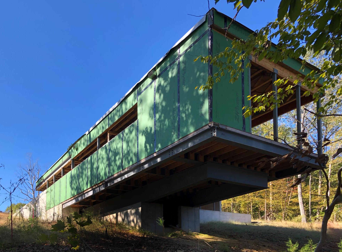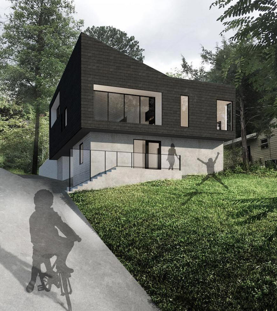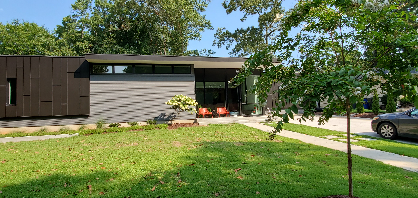Enjoy browsing, but unless otherwise noted, these houses are private property and closed to the public -- so don't go tromping around uninvited!
CTRL-F to Search Within Page
|
VINCENT THOMAS (VINNY) PETRARCA, AIA (1972-) Petrarca was born in Brooklyn NY and went to high school in Charlotte. He interned at Gunn Hardaway then attended the NCSU College of Design, receiving a BEDA in 1994 and Bachelors of Architecture in 1999. He worked for Frank Harmon from 1993 to 2003 and left to start Tonic Design and Tonic Construction with Charles Holden and Heather Washburn. Tonic became a leading North Carolina design-build firm with many design awards. Petrarca has been an adjunct Architecture faculty member at North Carolina State University's College of Design for many years, receiving a 2013-2014 Faculty Design Award from the Association of Collegiate Schools of Architecture for the design of Crabill Modern, below. His wife, architect Katherine Hogan, joined the firm in 2008 and became co-owner. In 2013, Petrarca and Hogan were named Residential Architect magazine's Rising Stars. In 2017, they won the Kamphoefner Prize from AIA North Carolina. As of 2017, they had won 41 design awards, including 27 awards by the AIA at the state, national, or local level. The firm changed to Katherine Hogan Architects in 2021.
All of the houses below were built by Tonic Construction unless otherwise noted.
2004 - The Petrarca House, aka Honeymoon Cottage, overlooking Crabtree Creek, 4219C Arbutus Drive, Raleigh NC. 1700 square feet. Cost: an amazingly low $140,000. The sleek, modern kitchen was constructed for about $1700, using an IKEA cabinet system and concrete and Galvalume steel countertops. Won an AIANC Award and a SARC Award. Featured in the November/December 2003 issue of DWELL as well as on the cover of 25 Houses Under 1500 Square Feet. Photos by James West. Sold in 2011 to Heather Cross.
2004 - The David and Margaret Hill Addition, 2803 Wayland Drive, Raleigh NC. Designed by architect David Hill. Built by Tonic Construction. Sold in 2017 to Alison F. H. & James C. Irving.
2004 - The Rod McCowan House, 222 Tennwood Court, Durham NC. One of the Triangle's largest Modernist houses. Took four years from start to finish. It took so long due to numerous design changes plus squabbles between the architects. Frank Harmon basically designed the exterior. Petrarca and Charles Holden, both of whom by then had left Harmon's firm, did the rest of the project. Built by Petrarca's Tonic Construction and Sigmon Construction. Six bedrooms, 6905 square feet, four full bathrooms, one half baths. Was on the market and vacant from 2008-2010. Sold in 2011 to Madhu Beriwal who did a restoration designed by Ellen Cassilly. Sold in 2019 to Rafaela C. and Alexandre Belloni.
2006 - The John and Molly Chiles Residence, 4217 Laurel Ridge Drive, Raleigh NC. 3,800 square feet on 1.83 acres. Petrarca and Charles Holden designed this unique home on the steel frame of a previous residence left in disrepair for 15 years. Ligon Flynn built the original frame and house in 1962 with David Tyson and his roommate and fellow student Henry Johnston. Sold around 1964 to James Franklin Taylor, a product design graduate of the NCSU School of Design. Taylor constantly changed things, taking apart whole sections and rebuilding (top photo). He even had a room like a hovercraft that would "float" around the steel frame. Most of the time, however, the house was in tarps, constantly under construction from Taylor's tinkering. Taylor decided to move to the Bahamas and lived in a Frank Harmon house. After Taylor's death, his wife sold the land to the Chiles. Petrarca did the construction. Structural Engineer, Richard Kaydos-Daniels. Second photo by Leilani Carter. Other photos by James West. Audio: Henry Johnston talks about Ligon Flynn and the house origins.
2006 - The Kevin and Melissa Collins Residence, 3920 Woodbine Road, Raleigh NC. 3814 square feet on 2.15 acres. Won an AIA Triangle award in 2007. Structural Engineer, Richard Kaydos-Daniels. Project architect, Charles Holden.
2008 - The Todd and Jodie Lanning Residence, 111 Rosecrans Court, Cary NC. Petrarca's sister and brother-in-law. Photos by James West. Structural Engineer, Richard Kaydos-Daniels. Sold in 2016 to Bogdan and Natallia Drobau.
2009 - The Bobby and Kristi Walters Residence, aka GREENvilleHOUSE, 2231 Lexington Farms Court, Greenville NC. 4042 total square feet, integrating photovoltaic technology, solar hot water, and geothermal HVAC systems. This was the first LEED Silver Modernist house in North Carolina. Commissioned 2005. Features a combination of storefront floor-to-ceiling and aluminum-framed operable and non-operable windows; maple built-ins and cabinets designed by Tonic; maple floors; and ipe decks. Project architect Robby Johnston made sure all the wood was FSC-certified, which meant educating every subcontractor and supplier. Energy Modeling and Certification: Southern Energy. Management. NC Solar Center: Marshall Dunlap. Cabinetry and Millwork: Xylem Inc. Metal Fabrication: Matt McConnell. Roof by Pickard Roofing. Structural Engineer, Richard Kaydos-Daniels. Photos by Todd Lanning, Gravitation Studios. The house was an Architectural Record Home of the Month and a News and Observer Home of the Month. It won the first AIA NC COTE Award, the AIA NC Gail Lindsay Sustainability Award, and 3rd place in the 2012 Matsumoto Prize.
2009 - The Michael Rosenberg Residence, a condo at 301 West Barbee Chapel Road, Chapel Hill NC. Built by Riley Lewis of Raleigh. Project architect, Heather Washburn. Photos by James West.
2009 - The Stanley Werb and Meredith Schulman Addition, 10744 Dunhill Terrace, Raleigh NC.
2009 - The Tonic-Petrarca-Hogan Home/Office Renovations, aka Live/Work, 209 Bickett Boulevard, Raleigh NC. The abandoned commercial building was first converted into an office for Tonic. Then the back of the building became a 300sf apartment for Petrarca and his wife/business partner, Katherine Hogan. Then the apartment was doubled in size as the office space decreased. Sold in 2013 to Dubayu LLC. Won a 2014 AIA North Carolina Design Award.
2009 - The Blount and Lenoir Street Condos, Raleigh NC. Unbuilt.
2010 - The George Smart and Eleanor Stell Residence, 5409 Pelham Road, Durham NC. On the lakefront site of a 1960s ranch (left bottom photo). Commissioned 2008. 2400 square feet. Ted Arendes was the project architect. Consulting architect, David Hill. Photos by Todd Lanning, Ted Arendes, and George Smart. Structural Engineer, Richard Kaydos-Daniels. Won a 2010 AIA North Carolina Merit Award. Won a 2012 AIA Triangle Honor Award. Featured in Residential Architect, September 2013. Won 1st place 2014 George Matsumoto Prize Jury Award. Featured in Durham Magazine.
2010 - The Michael Mezzatesta and Nancy Kitterman Addition/Renovation, 1908 South Lakeshore Drive, Chapel Hill NC. Built by David Ballard. Structural Engineer, Richard Kaydos-Daniels. The original house (top photo), architect unknown, was built in 1962 for Earl and Rhoda Hunter Wynn by Van Thomas of Siler City. Sold in 2016 to Judy R. Kane.
2010 - The C. Scott Mabry Renovation, 2412 Wentworth Street, Raleigh NC. Project architect, Heather Washburn. The original house was built in 1977. Sold in 2013 to Greg and Lisa Raschke.
2011 - The Alex Cedeño House, aka the James River House, 9151 James Riverwatch Drive, Richmond VA. Built by Shearman Associates. Structural Engineer, Richard Kaydos-Daniels. Part of the TMH Modern Richmond Tour 2011, bottom photo. Sold in 2015 to Gautham Kalahasty.
2011 - The Alex Rosenberg and Martha Reeves Residence, 3020 Wade Road, Durham NC. Structural Engineer, Richard Kaydos-Daniels. Photos by Rocio Luch.
2011 - The John and Stacy Crabill House, aka Crabill Modern, aka Weathering House, 5204 Margon Place, Hillsborough NC. Structural engineer, Richard Kaydos-Daniels. Won a 2016 AIA Triangle Design Award. Won 2nd place 2015 George Matsumoto Prize Jury Award. Video. Sold in 2023 to Carmen L. and Robert J. Koger.
2011 - The Jonathan and Ilsy Chappell Residence, 1742 Nottingham Road, Raleigh NC. Photos by Gail Jodon and George Smart. Structural Engineer, Richard Kaydos-Daniels.
2011 - The Elmar and Christina Merkle House, 106 Blue Dog Lane, Durham NC. Unbuilt. Another house by Tonic was built on the site in 2015, see the Li/Liedtke House below.
2012 - The Simon and Deborah Gregory House, 3422 Randolph Road, Durham NC.
2012 - The Todd and Laura Oxner Residence, 286 East Rocky Top Trail, Seven Devils NC. David Hill, consulting architect. Commissioned 2011. Built by Vincent Properties Construction.
2012 - The Comptons Pond House, 141 Blue Heron Lane, Hillsborough NC. Unbuilt.
2014 - The Abby and Sean Ross Renovation, 120 Hawthorne Road, Raleigh NC. Photos by Raymond Goodman. Featured in DWELL.
2014 - The Matt McKeever and Tina Horstmann House, 115 Eastwood Lake Drive, Chapel Hill NC. Unbuilt.
2014 - The Mark and Lesley Zimmerman House, Orange County NC. Unbuilt. They bought the house next door.
2015 - The Jing Li and Wolfgang Liedtke House, 106 Blue Dog Lane, Durham NC. Built by Bob Aiello. Sold in 2021 to Hongyun Zhou and Wenfeng Chen. 2016 - The David M. and Paula Byrd Addition, 1323 Williamson Drive, Raleigh NC.
2017 - The Chris Block House, aka Piedmont Retreat, 4937 Taproot Lane, Durham NC. Won a 2017 AIANC award. Landscape design by David Swanson. Structural engineer, Lynch Mykins. Metalwork by Arrowhead.
2017 - The William Moore Addition, aka Hillcrest Addition, 117 Hillcrest Road, Raleigh NC. Photo by Keith Isaacs.
2020 - The Henry and Janni Cone House, aka ShopHouse, 1620 Viper Drive, Wake Forest NC. Commissioned around 2014. Built by the owners.
2019 - The Jim Schaeffer Residence, South Landing Lot #6, Leasburg NC. Commissioned 2009. Built by Jonathan Garrett, without the involvement of Petrarca.
2019 - Marshall Street, Raleigh NC. Unbuilt.
2020 - The Pat and Marilyn Lall House, 613 Smedes Place, Raleigh NC. Sources include: Jim Schaeffer; John Chiles; Sally Bugg; Kenneth Hobgood; Phil Szostak; Ted Arendes; Katherine Hogan; Vinny Petrarca; Ilsy Chappell; Heather Washburn; Robby Johnston; Custom Home Magazine. |

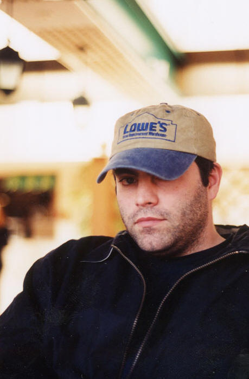




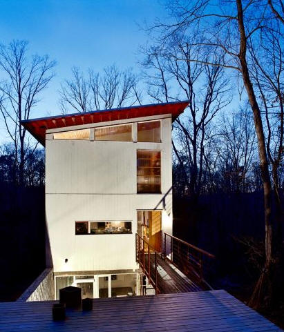
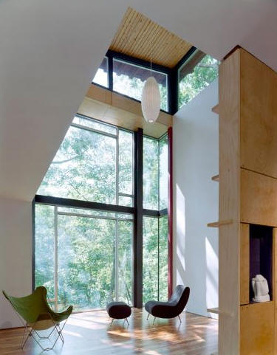
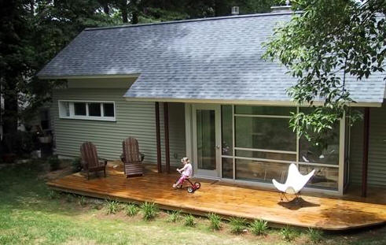
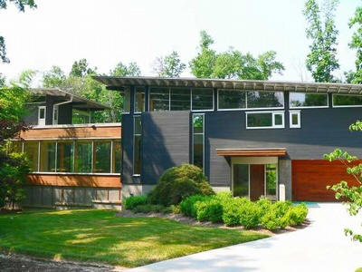
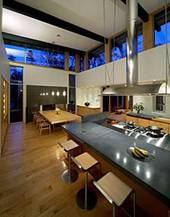
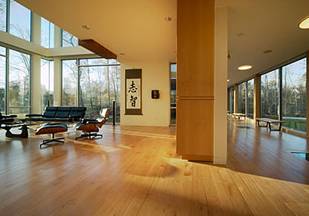
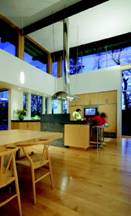
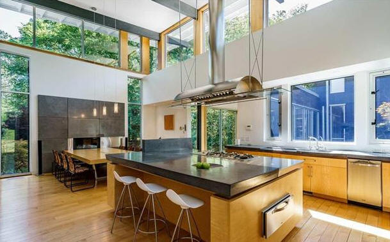
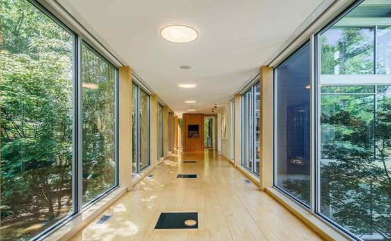
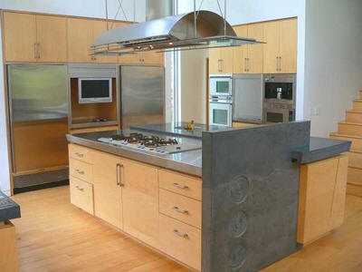
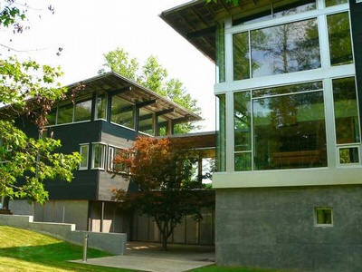
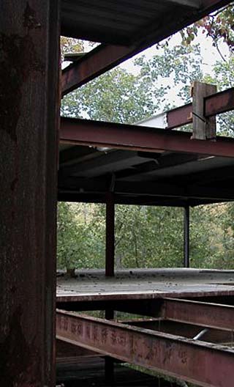
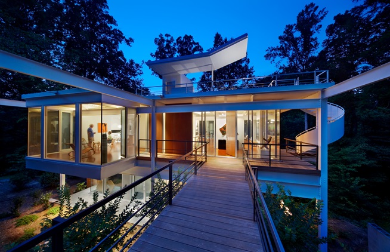
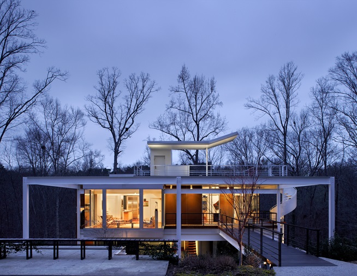
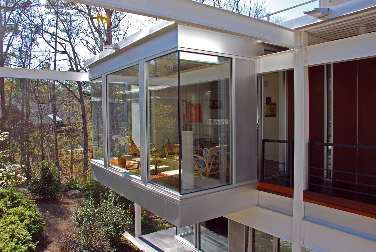
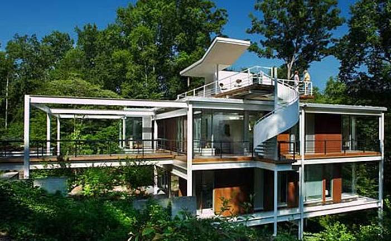
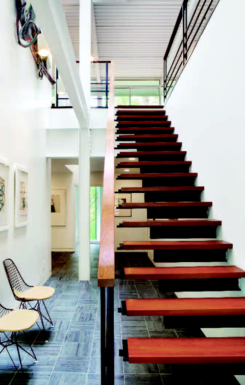
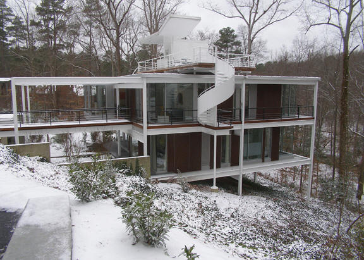
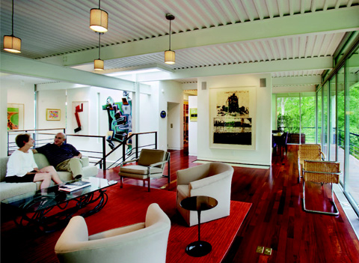
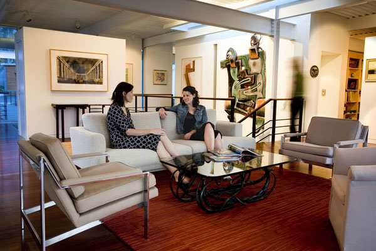
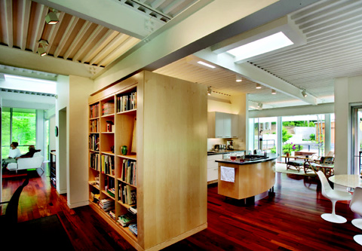
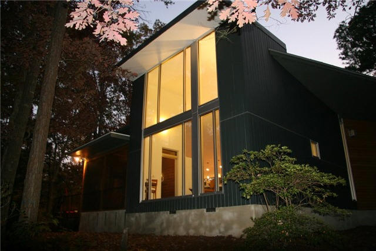
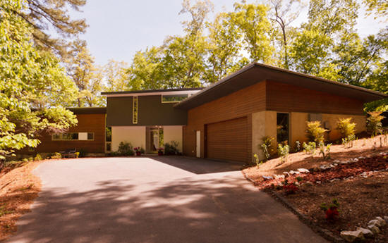
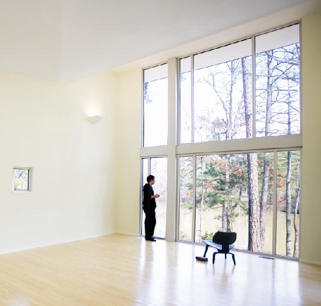
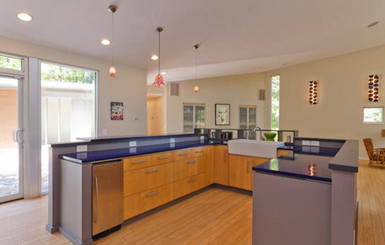
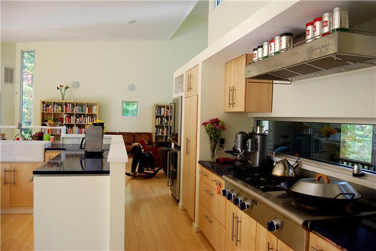
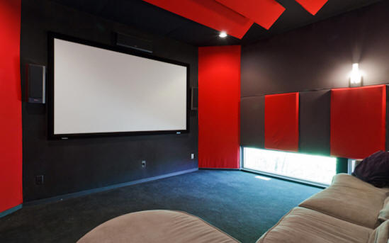
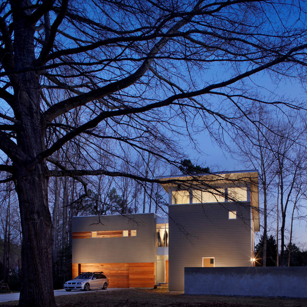
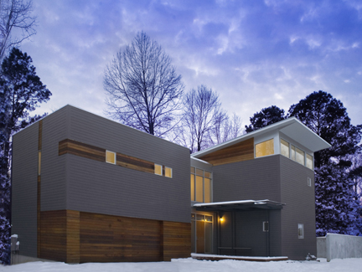
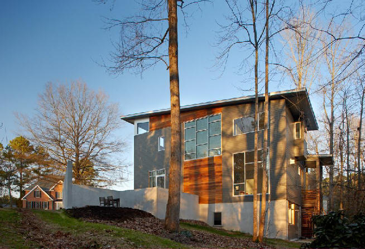
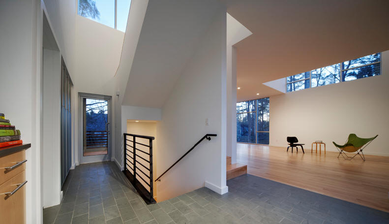
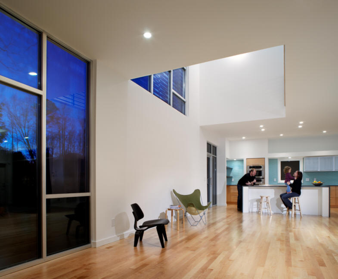
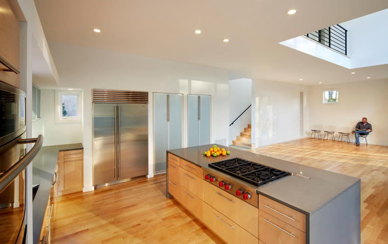
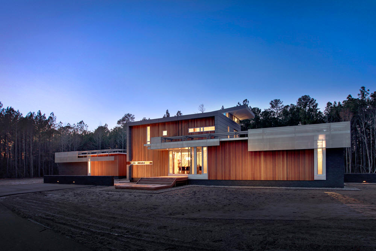
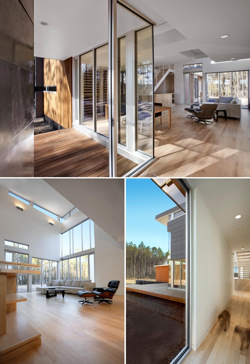
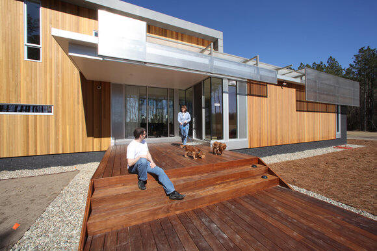
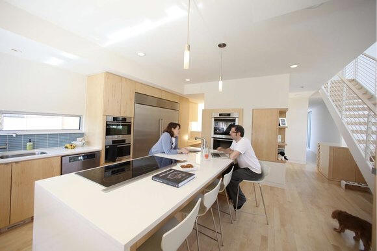
.jpg)
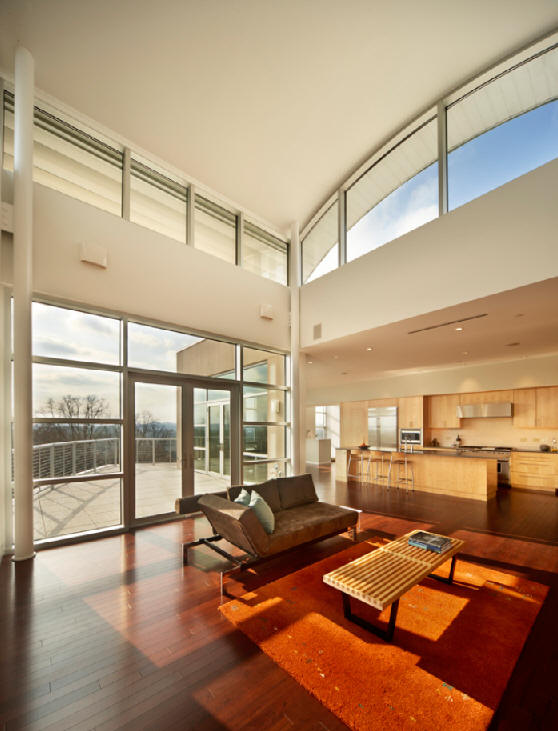
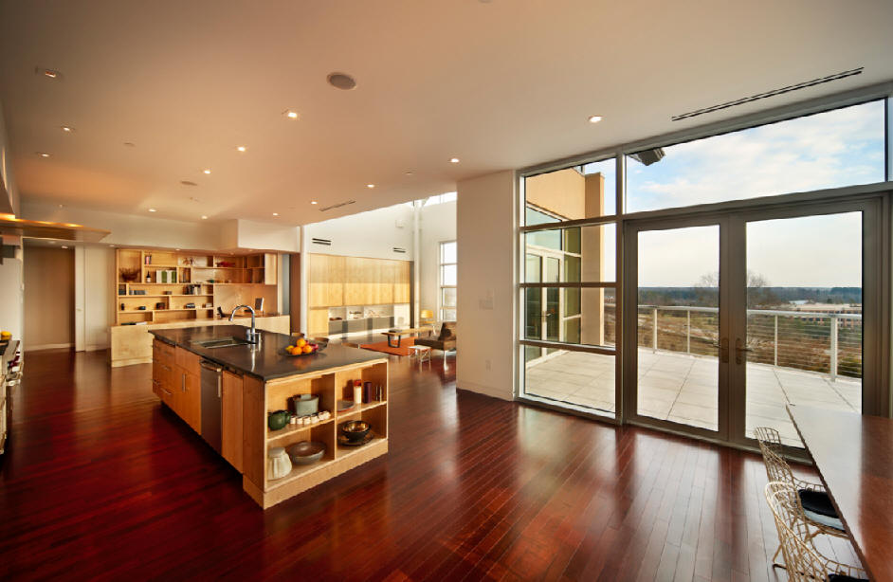
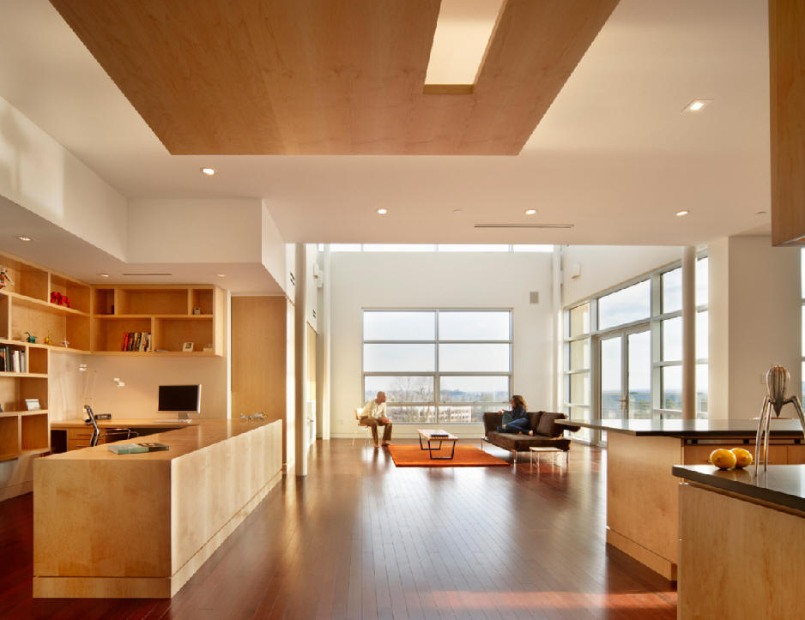
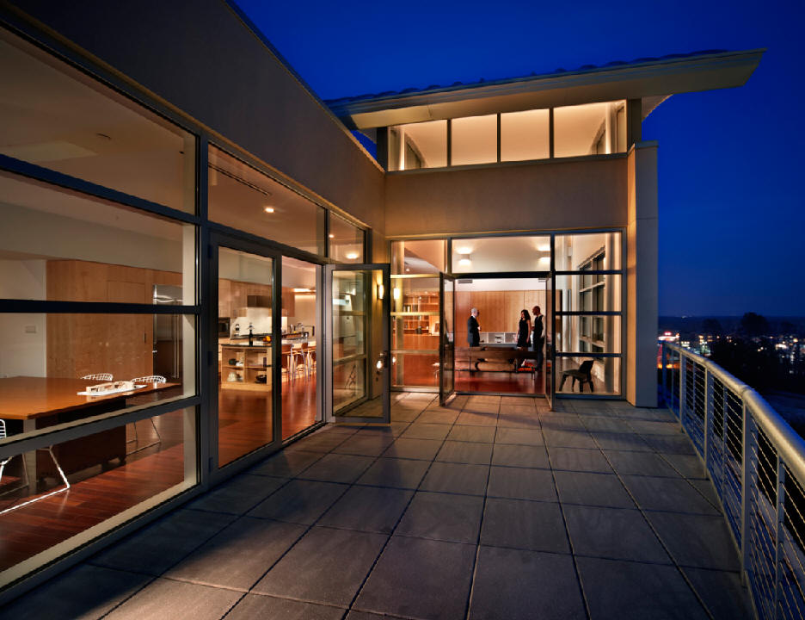

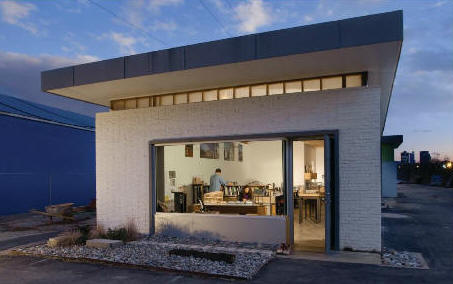
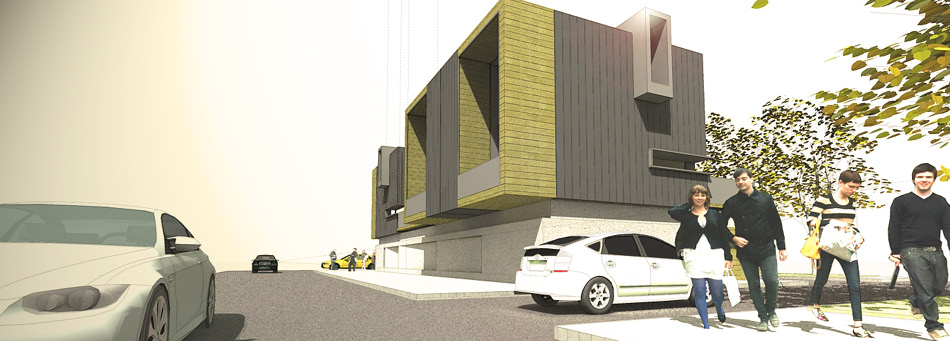
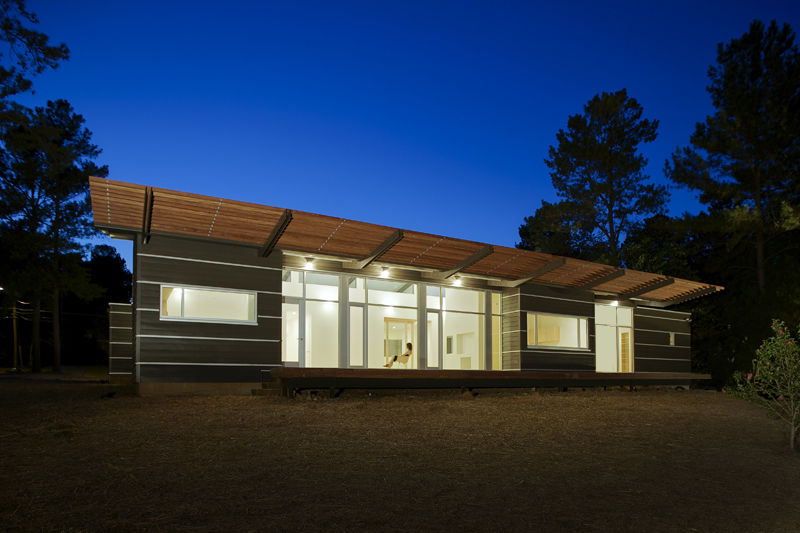
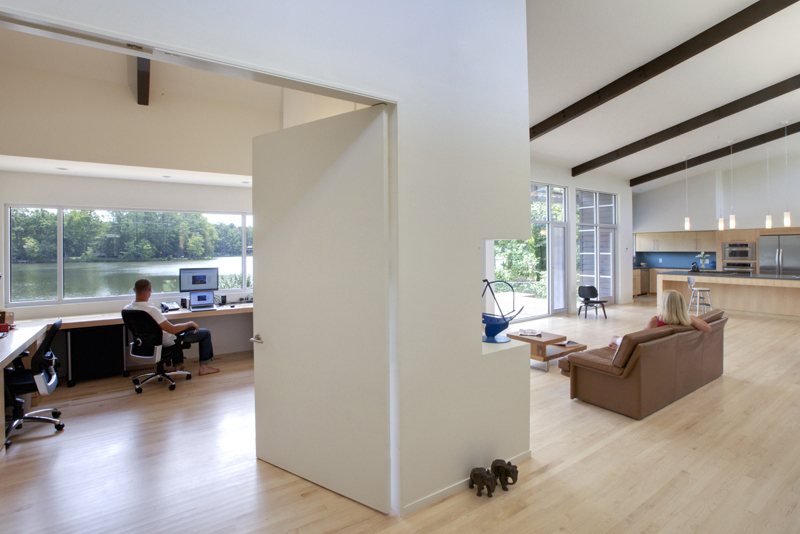
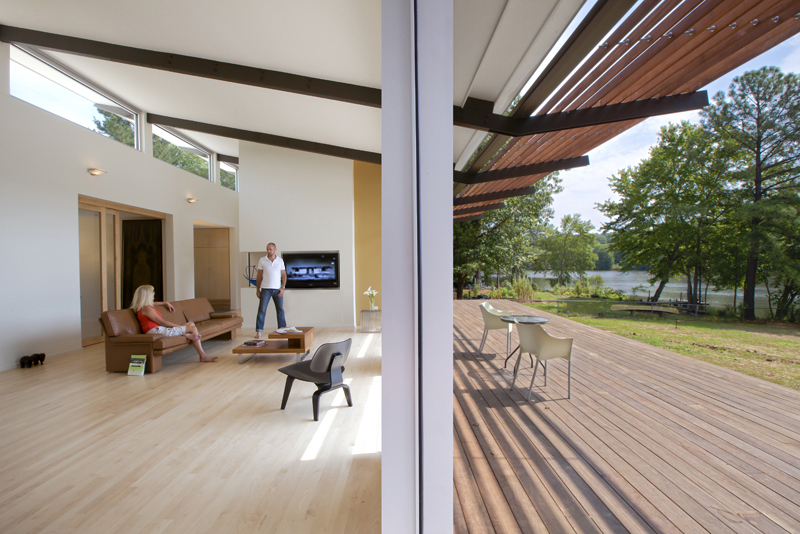
.jpg)
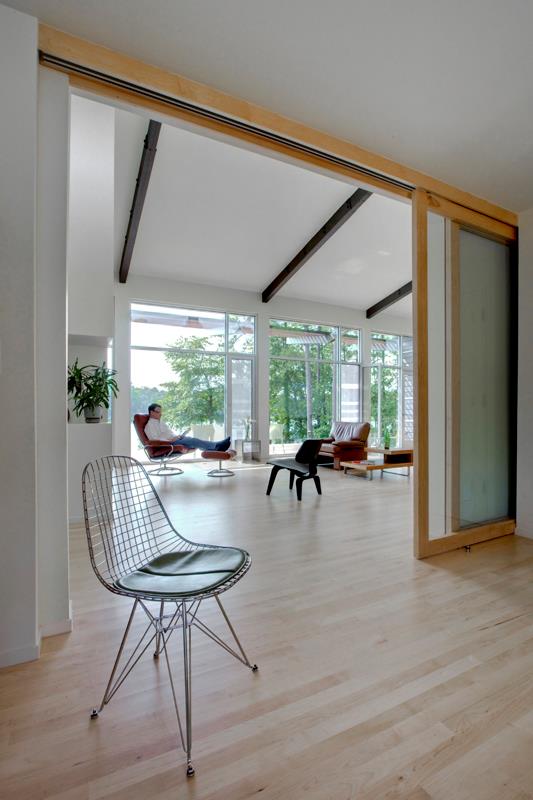
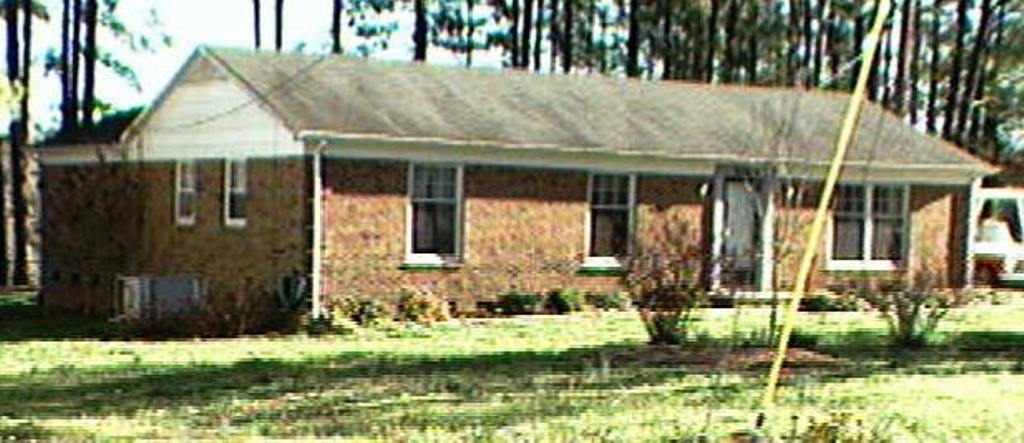
.jpg)
.jpg)
