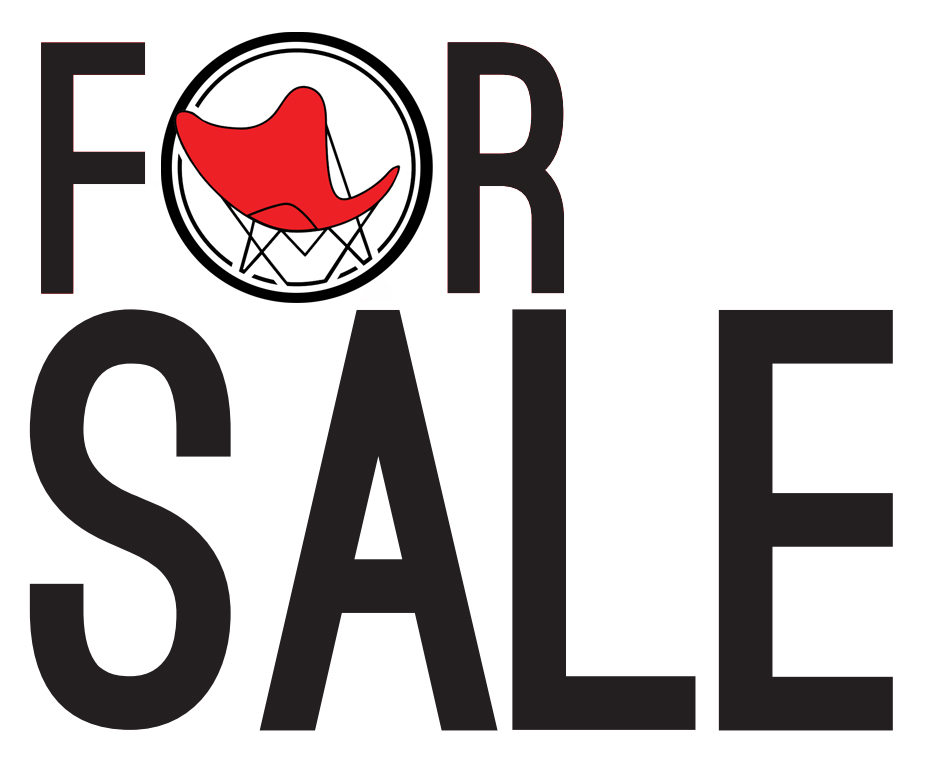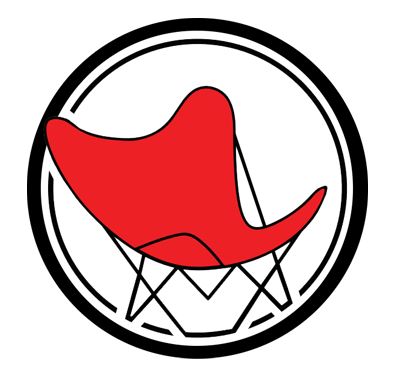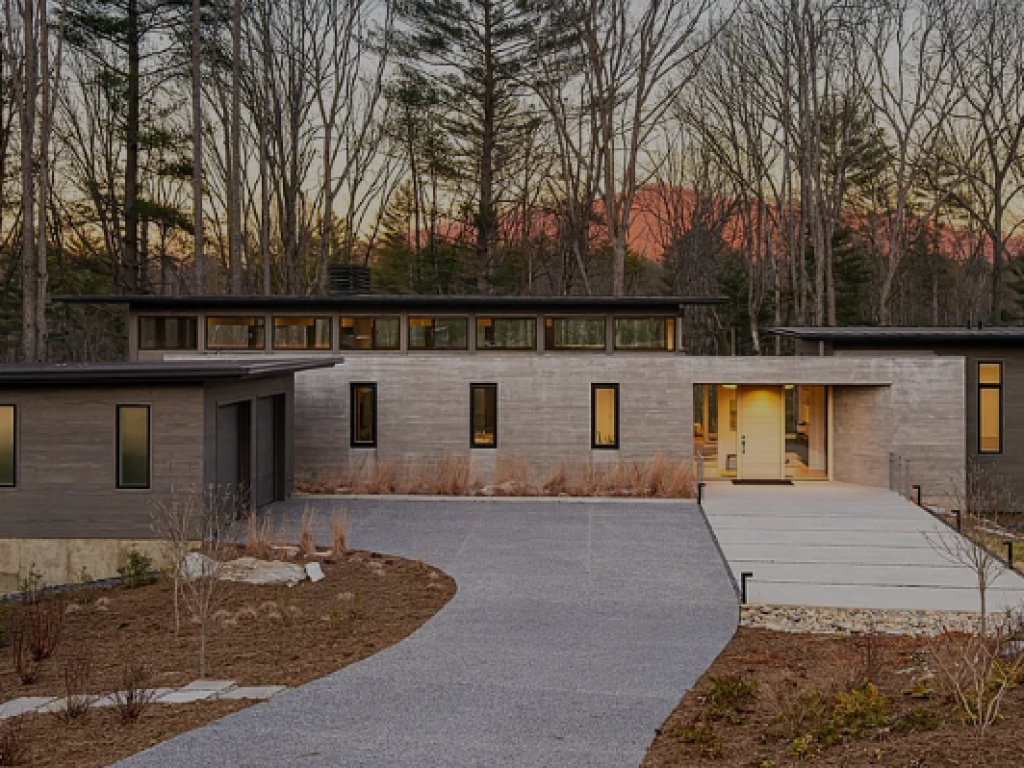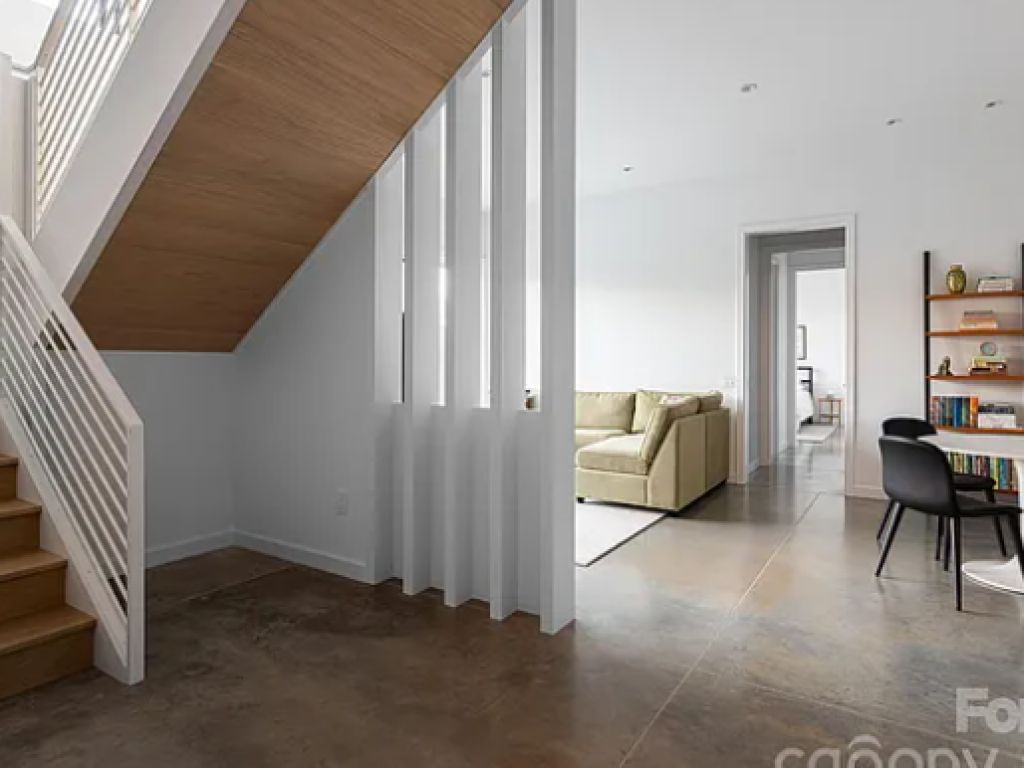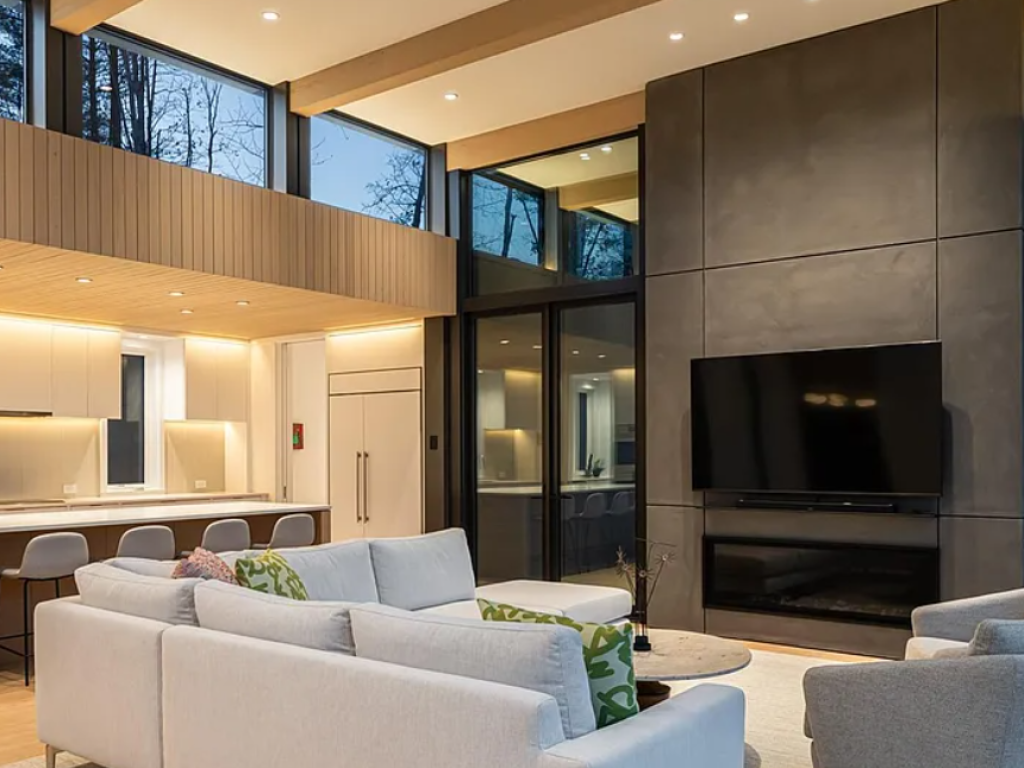- Home
- Listing preview
(2025) LEED Gold in The Ramble
Overview
- Market Status: Active
- Sale or Rent: For Sale
- Initial list price (subject to change): $3,845,000
- Architect: Altura Architects
- Builder: Jade Mountain Builders
- Year Built: 2025
Listing Description and Agent or Homeowner Contact Info
- AGENT'S LISTING
- Listing Agent or Homeowner Contact Info: Randi Beard 828-242-0320, Premier Sotheby’s International Realty
Amenities
Multimedia
Location
35.535802
-82.528589
2000
WALKING
km
en
15
100%
400px
https://ncmodernist.org/preserve/wp-content/themes/nexos/assets/img/markers/empty.png
20
54.5
Distance
Address
Walking time
min
Details
Overview
- Address: 221 Fern Grove Ct, Asheville, NC 28803
- Market Status: Active
- Sale or Rent: For Sale
- Initial list price (subject to change): $3,845,000
- Architect: Altura Architects
- Builder: Jade Mountain Builders
- Year Built: 2025
- Views counter: 312
