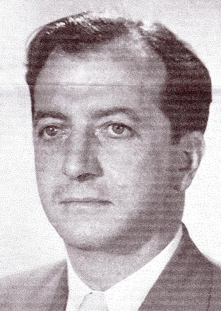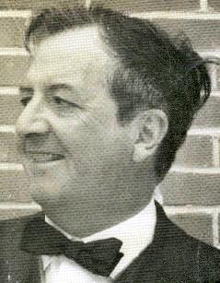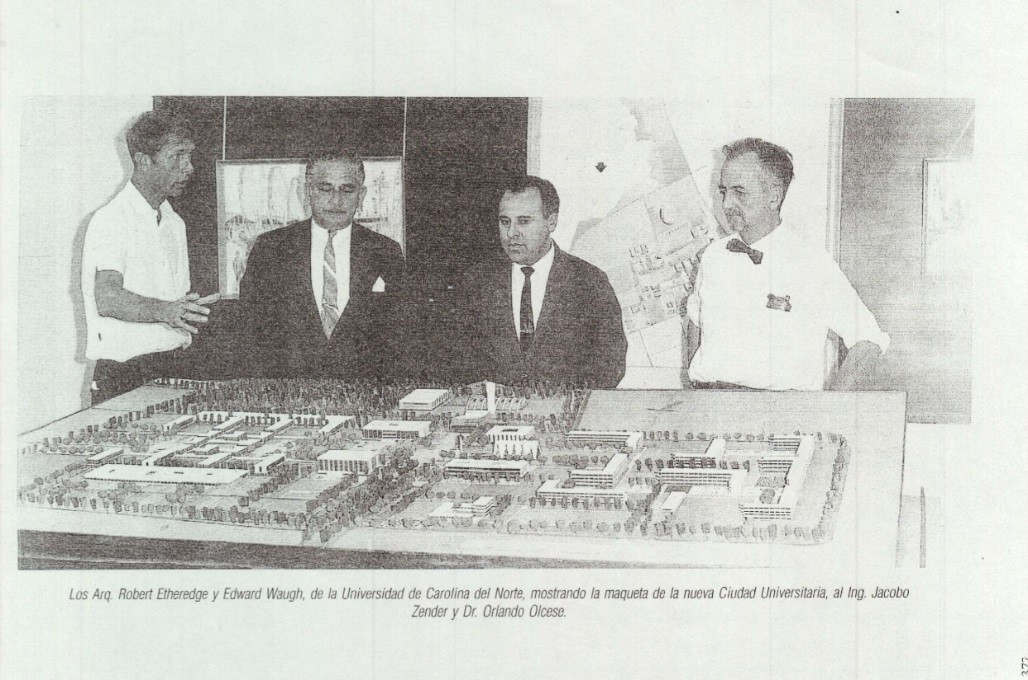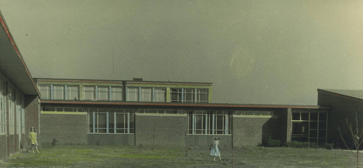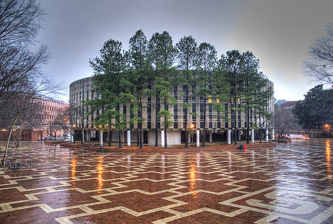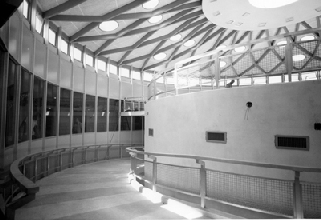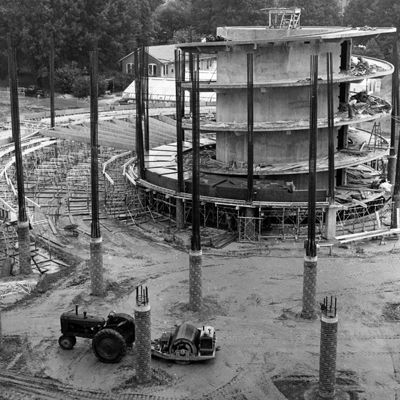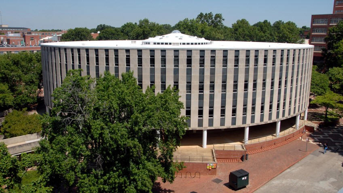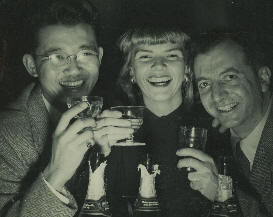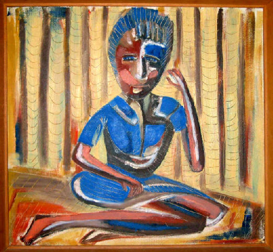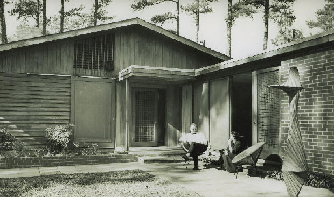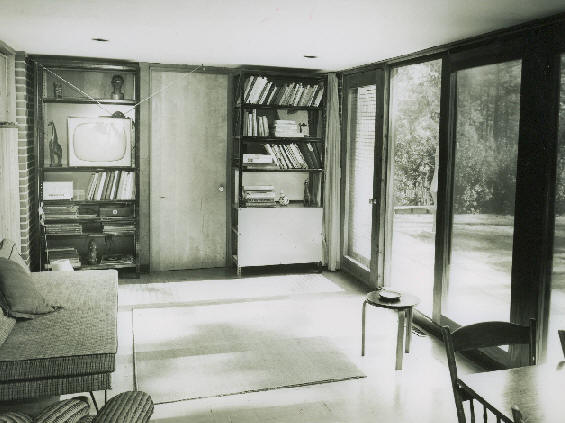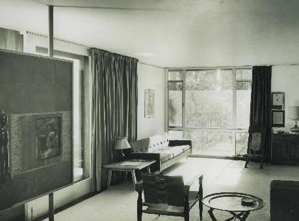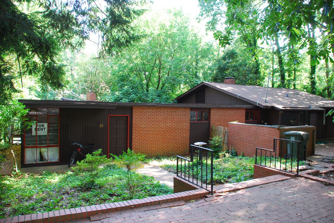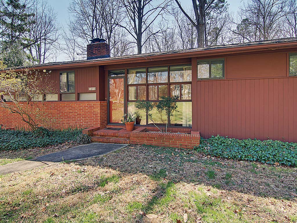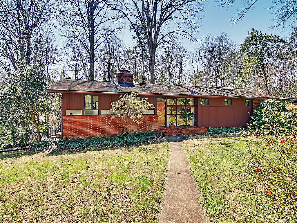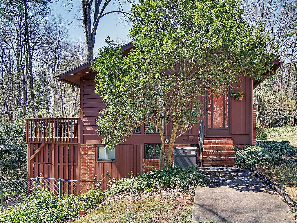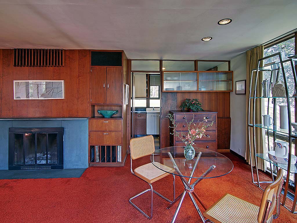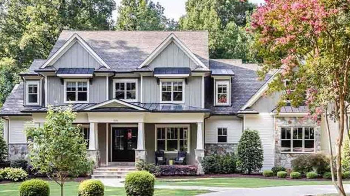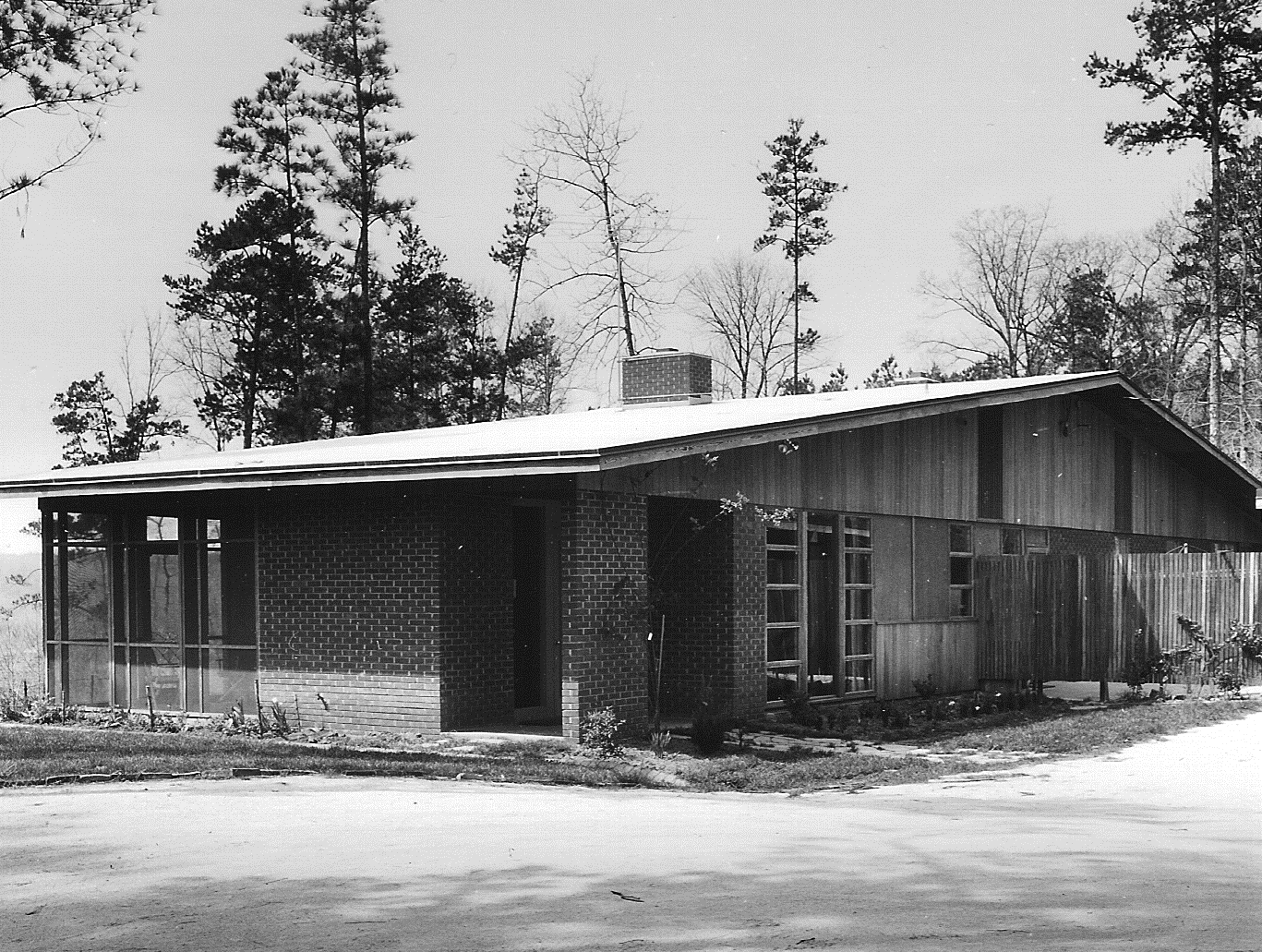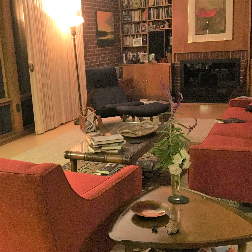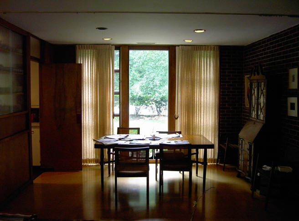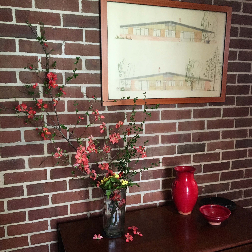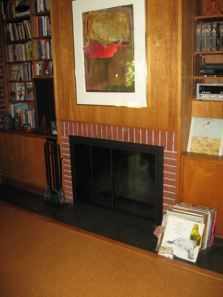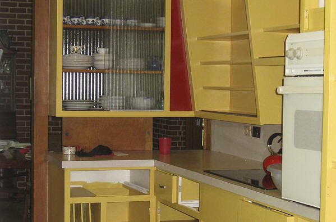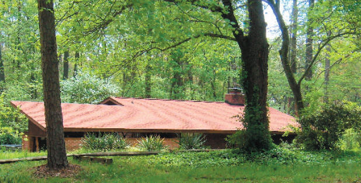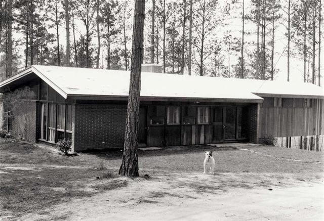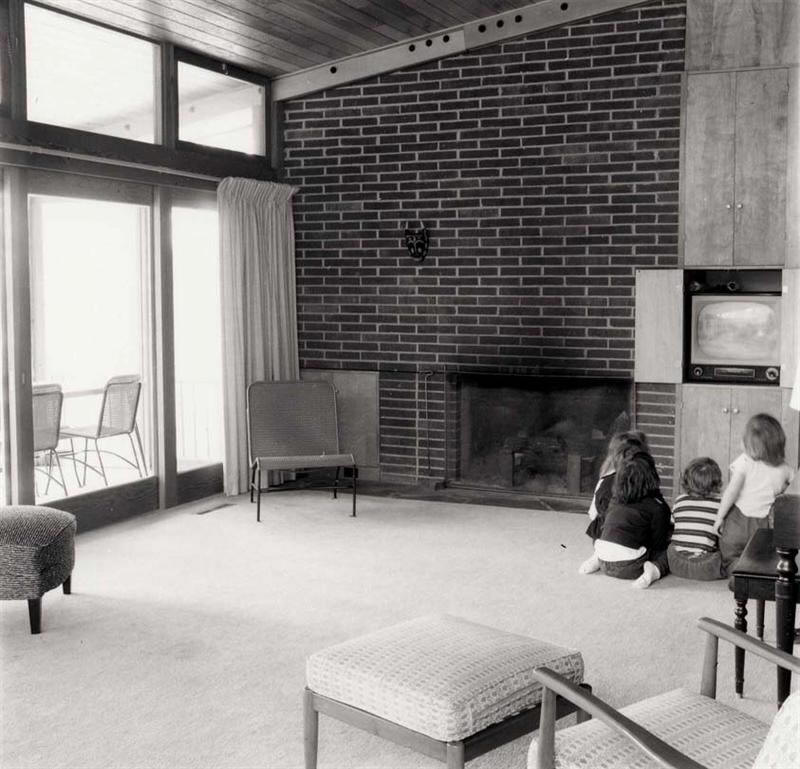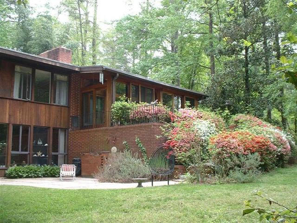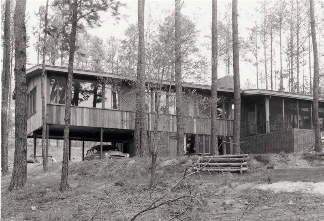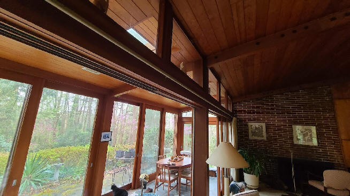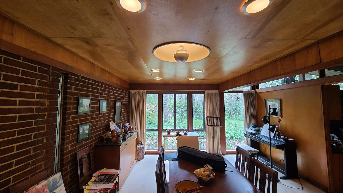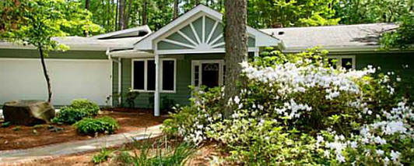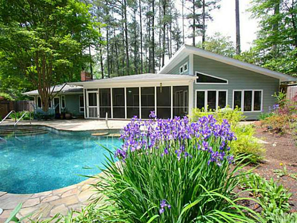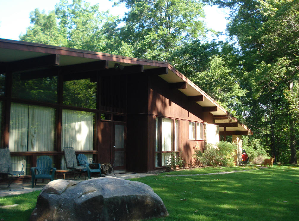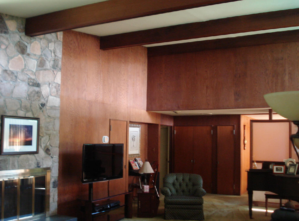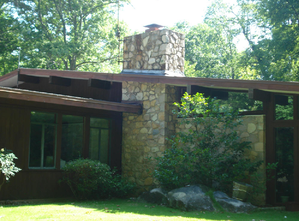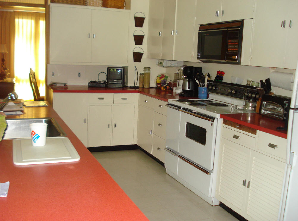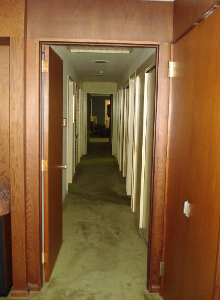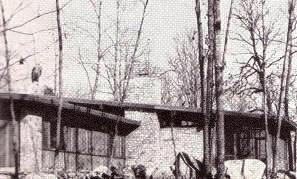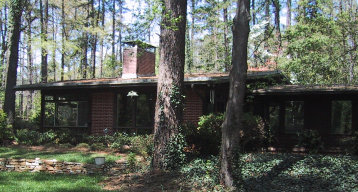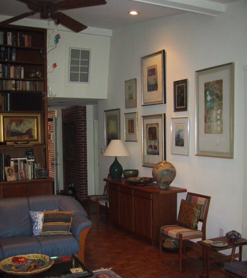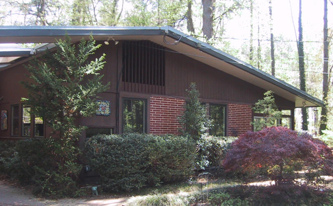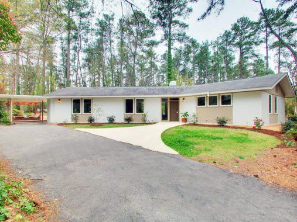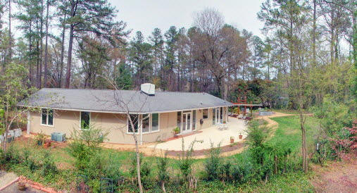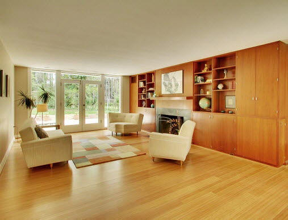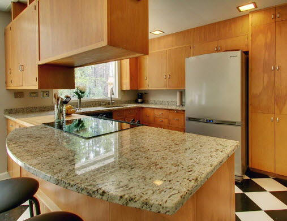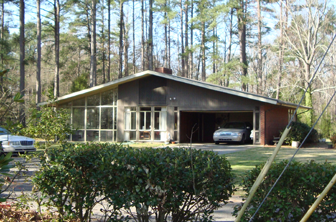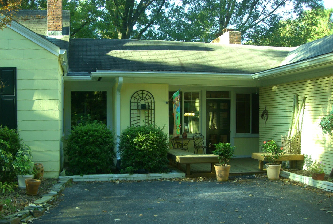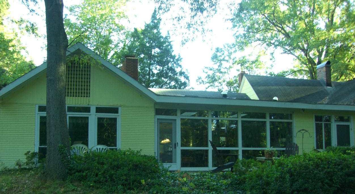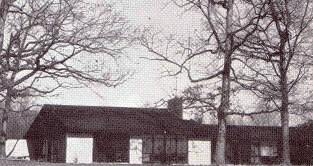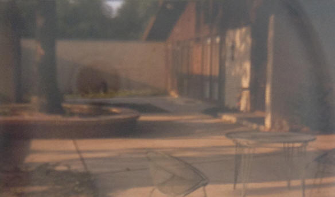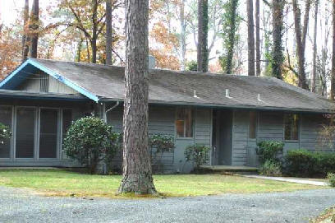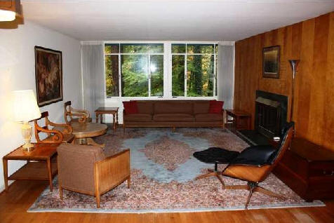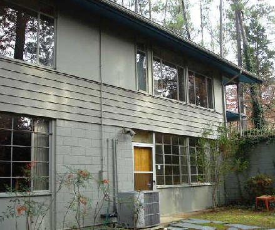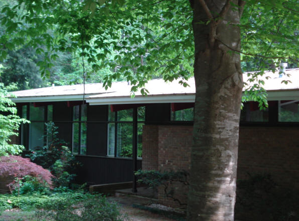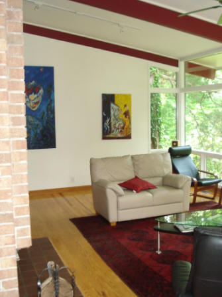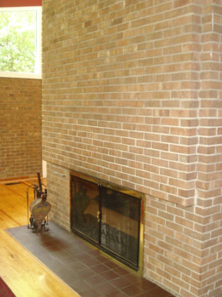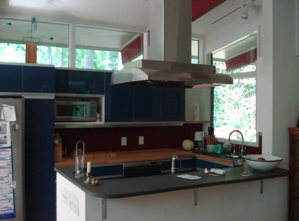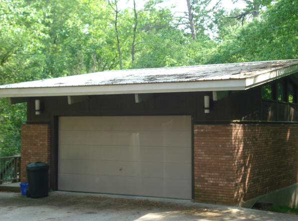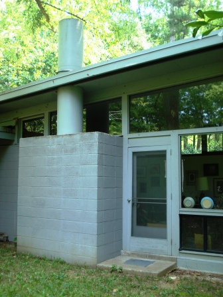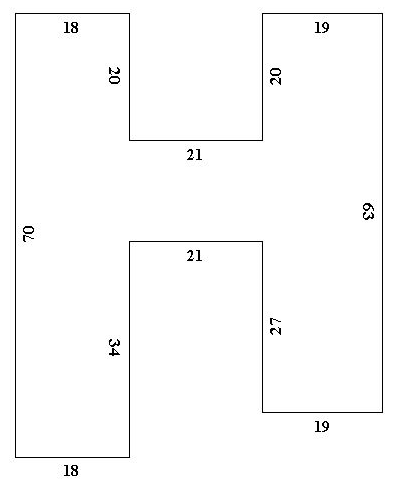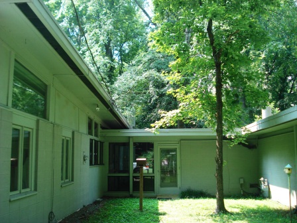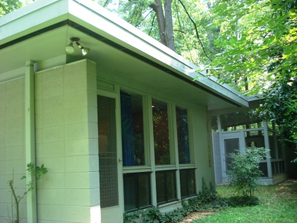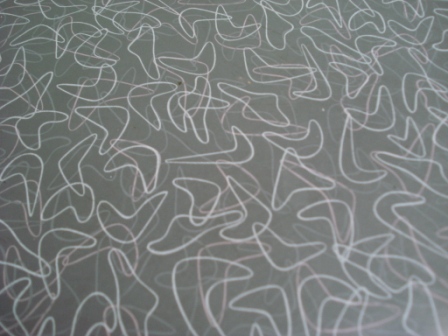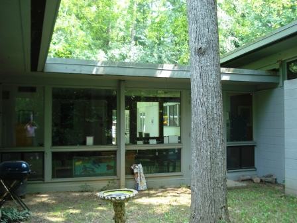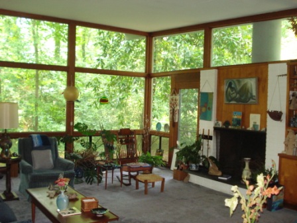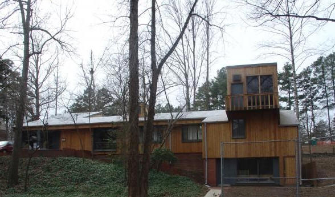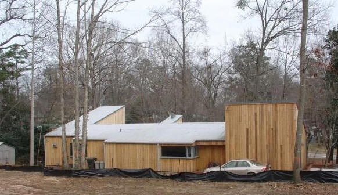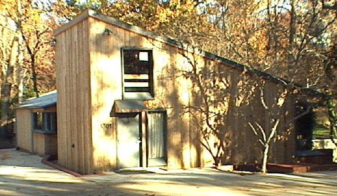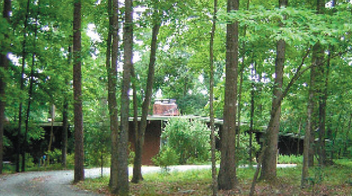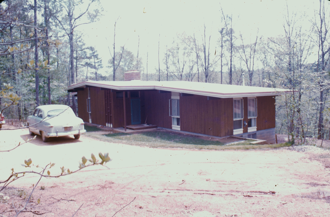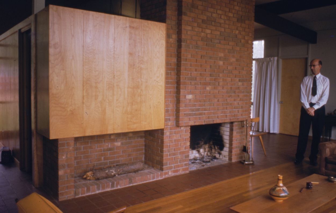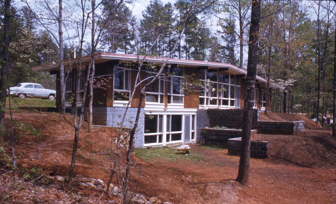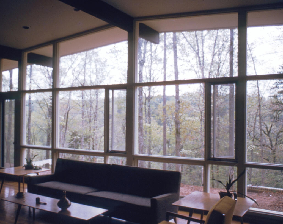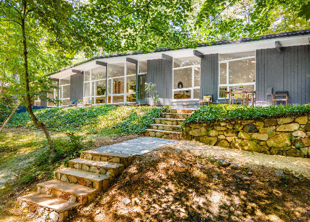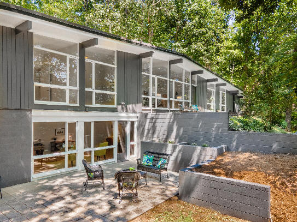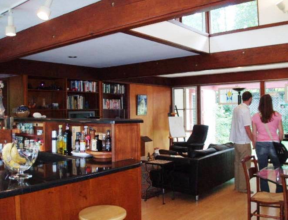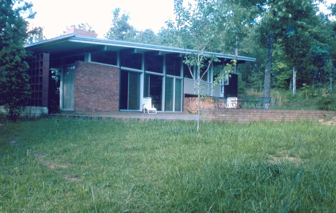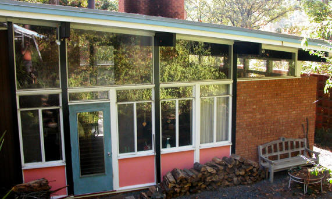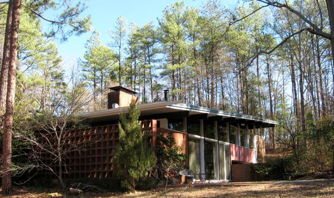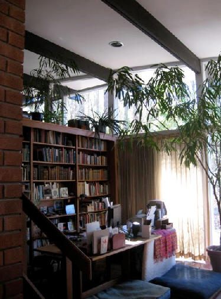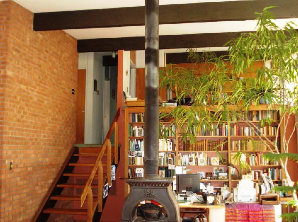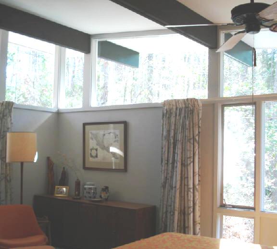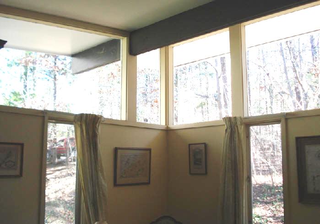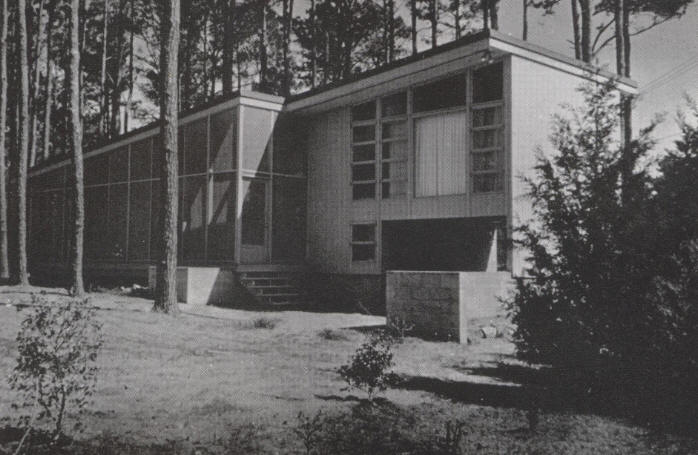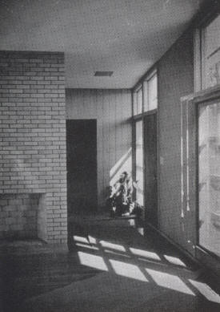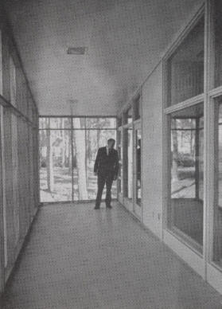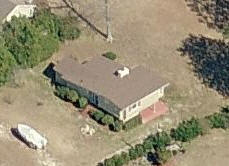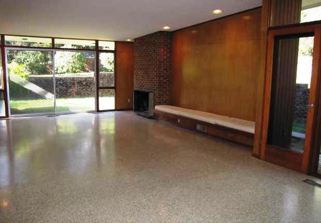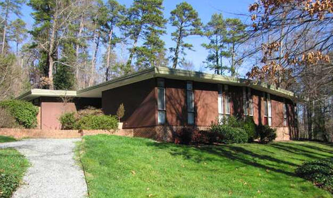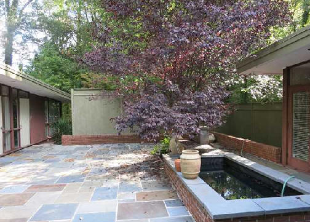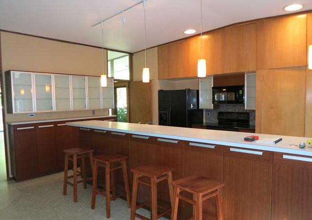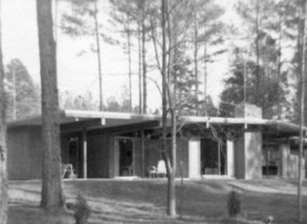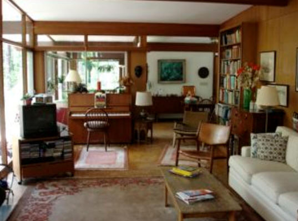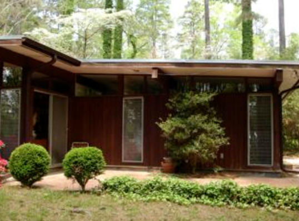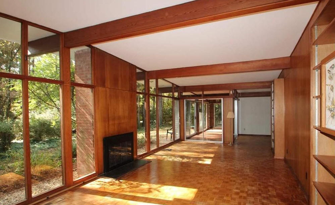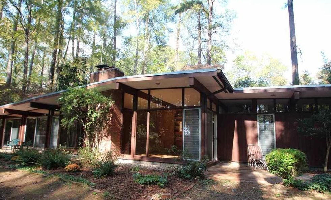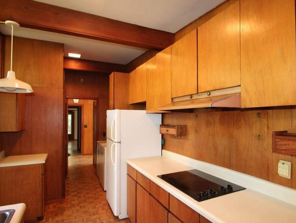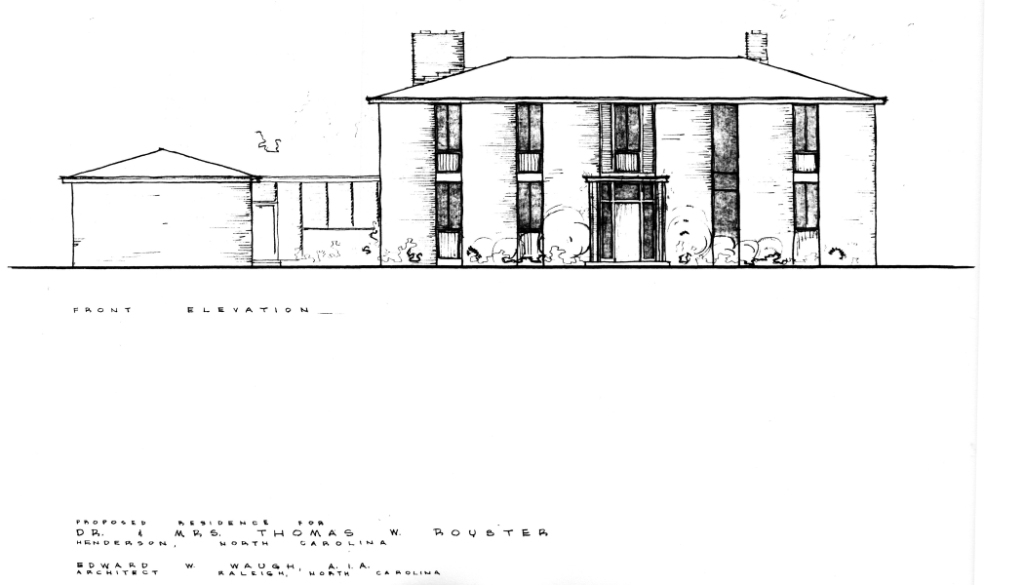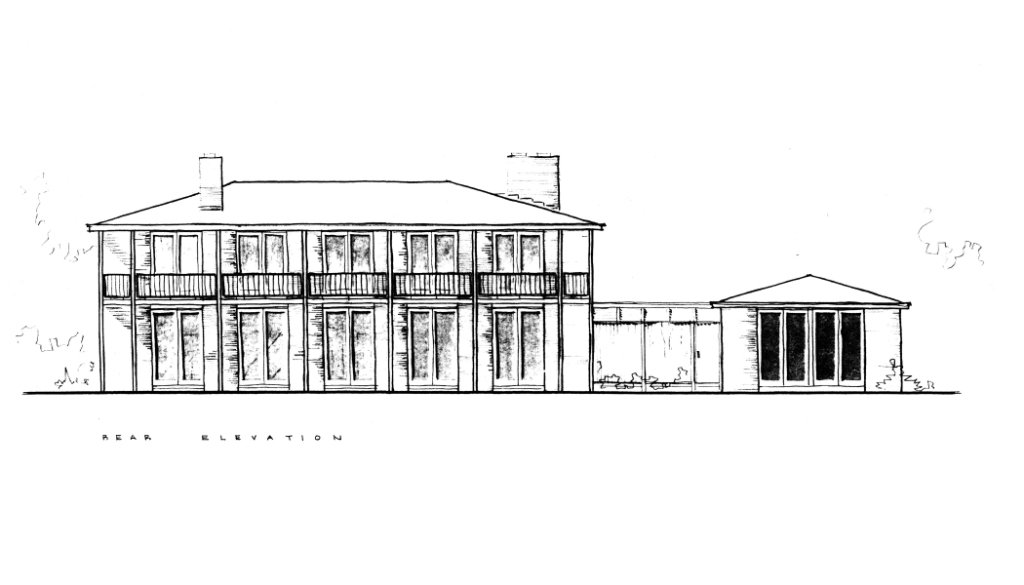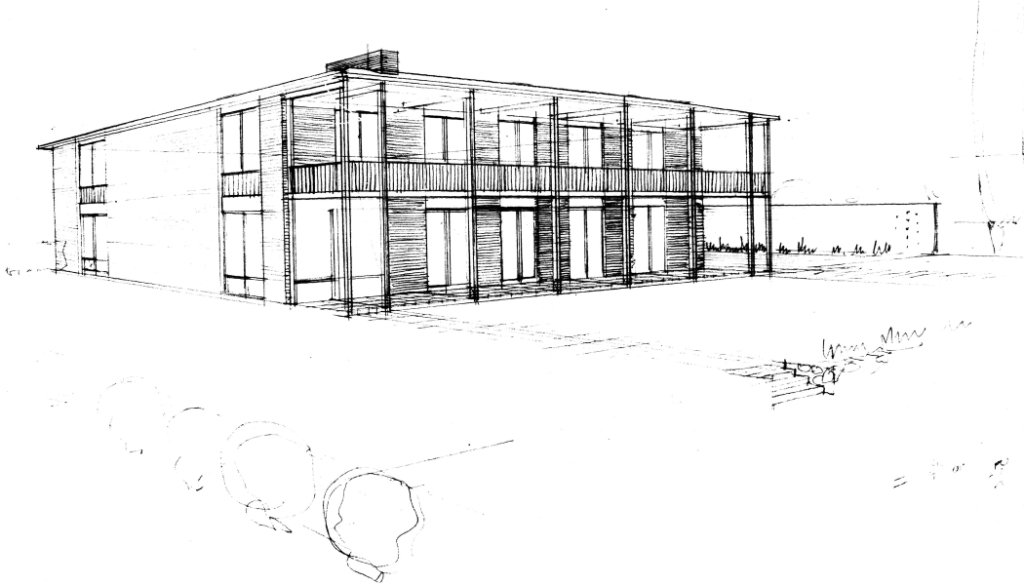Enjoy browsing, but unless otherwise noted, these houses are private property and closed to the public -- so don't go tromping around uninvited!
CTRL-F to Search Within Page
|
EDWARD WALTER (TERRY) R. WAUGH, AIA (1913-1966) Architect Terry Waugh was a South African native. He studied at Houghton College in Johannesburg in 1931 and then entered the University of Edinburgh Schools of Engineering and Architecture, graduating with an BA and MA in 1935 and 1938. In 1939, he returned to South Africa and practiced architecture for a year with his father, E. H. Waugh, under the name Waugh and Waugh. After a short stint as a draftsman with Moffat & Harvey and TN Duncan, he served in the South African Army for two years. He immigrated to the US in 1941 and worked as a structural designer for Fluor, as an aircraft engineer for Hughes Tool Company, and as a set designer for Columbia Pictures. In 1944, he got a fellowship to the Cranbrook Academy of Art where he studied under Eero Saarinen and worked in his firm. After teaching at the University of Kansas in 1947 and working in private practice in Kansas City (Runnells, Clark, Waugh and Matsumoto), he moved in 1948 to teach at the University of Oklahoma, recruited by Henry Kamphoefner. Kamphoefner was later appointed first Dean of the School of Design at North Carolina State University and recruited Waugh, Matsumoto, Duncan Stuart, and several other faculty and students to move to Raleigh in 1948. Waugh taught at NCSU until 1951, then was briefly partners with Ed Loewenstein and later Raymond Sawyer with an office on Hillsborough Street. In 1952, he opened his own firm, Edward Waugh Associates, at 2426 Hillsborough Street in Raleigh and continued it when he became became campus planner for NCSU in 1957.
From 1963-1965, he was Chief Architect for the La Molina Agricultural University of Peru, designing dozens of buildings with architect Robert Etheridge.
In North Carolina, he established the School Design Standards for the Department of Public Instruction and designed many Raleigh schools, including Sherwood Bates Elementary, Frances Lacy Elementary, and Daniels Junior High School. The girl on the right is Waugh's daughter, Stella. As of 2009, Lacy was destroyed to make way for a new school building on the same site. Waugh was associated with Milton Small for the design of the Winston-Salem Coliseum.
In 1961, in conjunction with Holloway and Reeves, Waugh designed Harrelson Hall at NCSU, the first cylindrical classroom structure ever built on a university campus. Included was a brick-paved courtyard reminiscent of St. Mark's Square in Venice designed by Dick Bell. NC State did not warm to the building - ever. After many stays of execution, it was destroyed in 2016.
Waugh is pictured with George Matsumoto and Joy West, a talented artist who was married to Clifford West. The picture was taken in 1945 at a party celebrating their winning the Chicago Herald American International City Plan Competition Grand Prize of $10,000. Waugh was partners at that time with Matsumoto and David Geer.
Waugh was also a painter. Above is a 1965 impressionist portrait of his daughter Stella, as of 2011 in the collection of Bill Robertson of Raleigh. In October 1965, the year before his death of a cerebral hemorrhage, he had a public show of paintings and plans at NCSU.
1951 - The Terry Waugh House, 3211 Churchill Road, Raleigh NC. Sold in 1983 to Charles and Sherri Grantham. Four bedroom, 2.5 baths, with hardwood floors. There's a separate 1-bedroom, 1-bath apartment which originally housed Waugh's mother-in-law. A garage with rooftop deck was added at some point, along with a separate entrance off Westfield Road. There's extensive landscaping, including brick and rock walls, steps, and terraces. Top b/w photos by Terry Waugh. Top color photos by George Smart. Bottom color photo by Leilani Carter. Sold in 1992 to Carolyn Elliott, who has rented it out for over 30 years. Not in good shape.
1952 - The Richard and Corinne Preston House, 3201 Churchill Road, Raleigh NC. Sold in 1976 to John P. Sall. Sold in 1980 to Robert L. and Frances C. Weintraub. Sold in 1982 to David and Barbara Goist. Sold in 2014 to David and Aimee Zaas, who destroyed it in the fall. New house built in 2015, bottom photo. Top four photos by Richard Ginn / Virtograph.
1952 - The William and Bea Fleming House, 406 Morgan Creek Road, Chapel Hill NC. Landscape architecture by Lewis Clarke. Sold in 1991 to Robert Shreve. Sold in 1997 to Sarah Greene and Paul Jones. Roland Giduz took the top picture in 1954, Barbara Wishy the next in 2003. Other photos by Sally Greene. Renovations by Arielle Schechter, bottom photo.
1952 - The Charles D. and Gladys Van Cleave Residence, 752 Old Mill Road, Chapel Hill NC. Sold in 1979 to Brian and Moyra Kileff. Sold in 1980 to David and Elizabeth U. McGowan. Sold in 2000 to Parker C. Sniffen and Natalie Mason. Color photo by Dail Dixon.
1953 - The Colin G. (Tim) and Shirley Thomas House, 408 Morgan Creek Road, Chapel Hill NC. Landscape architecture by Lewis Clarke. Deeded to heirs. Deeded in 2005 to Barbara Thomas and Patrick Mortell. Black and white photos by Roland Giduz. Color photos by Patrick Mortell.
1954 - The Joel and Shirley Colton Residence, 2801 Dogwood Road, Durham NC. Commissioned 1953. Designed with architect Gilbert M. Slack. Built by Edward Mann. Sold to Naomi Schimel. Sold in 2001 to David and Rachel Brady. Renovated. Sold in 2015 to Yvonne and Sharon Overcast-Hawks. Deeded in 2017 to Yvonne Overcast-Hawks.
1954 - The Paul and Anne Bunce Residence, aka the Aerie, 970 Fairfield Drive, Chapel Hill NC. Paul Bunce was one of the department heads at the new UNC Hospital. On 30 acres. Waugh put on an addition in 1957. 3660 square feet. The fir paneling, commonly damaged over time, is in exquisite condition. As of 2011 occupied by his son, Greg, and wife Julie. The kitchen counters and cabinetry are original, but new renovations are planned during 2009, including the kitchen, bathrooms, new windows, and restaining the outside. Top photos by George Smart. Bottom photo from 1956.
1954 - The Kerr L. White Residence, 603 Morgan Creek Road, Chapel Hill NC. Designed with Gil Slack. Sold in 1963 to William Fred Mayes. Sold in 1968 to Richard and Maxine Soloway. Deeded in 2009 to Laura Leslie Banner. 2000 square feet.
1954 - The Kenneth Penrod Residence, 2745 Dogwood Road, Durham NC. Penrod did the basic design with architectural help from Waugh and draftsman Gil Slack. Sold in 1959 to Henry F. and Dorothy Pickett. Sold in 1964 to William G. and Margaret B. Frasier. Sold in 1969 to William T. and Sarah S. Hamlin. Sold in 1993 to Christian Mueller-Medlicott. At some point geothermal heating was installed. Sold in 2007 to Polly Medlicott. Sold in 2009 to Leila Daly.
1954 - The Thomas Wohlson Farmer Residence, 1304 Mason Farm Road, Chapel Hill NC. Designed with Harry Bates. 2200 sf. Deeded to the Phyllis E. Farmer Trust. Photo by Julie Hollenbeck.
1955 - The Craig Addition, 417 Whitehead Circle, Chapel Hill NC. Added a car port and garden terrace. Sold in 2014 to Robert D. Fama.
1955 - The Thomas G. and Irene P. Winner Residence, Duke Homesites, Durham NC. Designed with Harry Bates. Unbuilt, as the bid for the finished design was well over the allotted budget. The Winners sold their lot and bought an existing home.
1953 - The Ralph Bryant Addition, 4508 Avent Ferry Road, Raleigh NC. Original house built in 1925. Designed with Harry Bates. Deedec to Colin and Joan McIntyre Macnair, who had Waugh do extensive renovations and an addition. Transferred in 1982 to heirs. Sold in 1986 to Caroline Irwin Macnair. Sold in 1992 to Ronald and Milou Harrison. Sold in 1993 to Edwin and Ardis Hatch. Sold in 1998 to Dennis Elledge. Sold in 2002 to Katherine M. Mason. Sold in 2015 to the Jean P. Eskandari Living Trust.
1956 - The Nathan and Margaret Richardson Womack Residence, Whitfield Road, Chapel Hill NC. An eight room house with a great view. Designed with Raymond Sawyer. Landscape architecture by Lewis Clarke. The property was sold to Gerotor May which later changed its name to EDY. This company sold to Goforth Properties in 1980 which developed the Sedgefield area along Whitfield Road. Does this house still exist? We don't know. If you do, please email.
1956 - The Bernard G. and Ruth Marck Greenberg Residence, 425 Brookside Drive, Chapel Hill NC. Commissioned 1954. Designed with Harry Bates. Built by Edward Mann. Same plan and elevation as for the Alden, Carter and Van Cleaves Residences in Chapel Hill. Sold in 2010 to Zhihui Xie and Buer Sen.
1957 - The Thomas and Ann Barnett House, 514 Morgan Creek Road, Chapel Hill NC. Sold in 2000 to Philip B. Manire, who grew up in a nearby Techbuilt house, 708 Coker Lane. Manire added a two-car, separate garage (above) in the same architectural style. Sold in 2007 and completely renovated by Felix and Marianne Muhlebach, including the kitchen and a new balcony off the master bedroom overlooking the back yard. The renovations made it one of the most energy-efficient homes in Chapel Hill, according to the Muhlebachs. Photos by George Smart.
1957 - The Harley and Janet Shands Residence, 410 Morgan Creek Road, Chapel Hill NC. Designed with Raymond Sawyer. The H-shaped house is divided into four sections: a main living and kitchen area, a breezeway, four bedrooms overlooking a pool, and a former carport now converted to a small apartment without a kitchen. The gray pattern above is the original cool formica countertop in the kitchen. Sold in 1963 to Winton and Lapreal Wilcox. Sold in 1966 to David and Maeda Galinsky. Deeded in 2020 to Michael Galinsky. Photos by George Smart.
1958 - The Terry Waugh House, 1301 Dixie Trail, Raleigh NC. The original house was a small bungalow designed by Waugh for his mother-in-law. Sold in 1961 to George and Katherine W. (Kay) Hall. Sold in 1965 to architect Ben Taylor, who renovated or added on five times. Sold in 1999 to Dean and Marcella McCord, Taylor's daughter. Waugh's draftsman Gil Slack recalled that Waugh intended this to be a template from which many more houses would be produced.
1958 - The David B. and Mary Ann Duncan House, 916 Kings Mill Road, Chapel Hill NC. Designed with Raymond Sawyer. 1705 sf. Sold in 1965 to Richard and Nancy Knapp. Sold in 1977 to Albert Richard Elam Jr. Sold in 1999 to Margaret Able Elam. Sold in 2001 to Doris and Edward Jackem who did a renovation, bottom two photos. Sold in 2021 to Vickie Derderian and Robert Abramowitz. Top photos by Dail Dixon and Raymond Sawyer.
1959 - The Mehmet (Nick) and Virginia Uyanik House, 3516 Andrews Lane, Raleigh NC. Sold in 1995 to Kurt F. Eichenberger and Donna G. Anderson. Eichenberger designed an addition and renovation later in 1995. Photo by Sally Greene.
1959 - The Bill and Chicita Culberson House, aka Villa Pinea, 5501 George King Road, Durham NC. Overlooks a pond on 12 acres. The Culbersons were both botanists. Built by Charlie Parker. Two greenhouses were added in the late 1970s-early 1980s. The Culbersons chose Waugh by wandering around Morgan Creek and asking owners of the most interesting houses about their architect. Donated around 2009 to the NC Botanical Garden Foundation. Top photo by Raymond Sawyer; other photos by Sally Greene and George Smart.
1959 - The Bernard Abrams Residence, 8508 Bald Eagle Lane, Wilmington NC. Built by Alex Fonvielle Jr. Sold to the Ronald Sinclair Trust. Renovated and expanded in 1991 and 2005.
1960 - The Philip S. and Marylou Hendrick Residence, 758 Old Mill Road, Chapel Hill NC. Sold in 2001 to Kevin Lee Needham. Sold in 2006 to Karin C. Millett and Gene Ellis. Sold in 2014 to Traci and David D'Alessio.
1961 - The Daniel Franklin Milam Residence, 511 Morgan Creek Road, aka Churchill Road, Chapel Hill NC. Charlie Woodall was the draftsman. Deeded to Milam's daughter, Louise Creed. Sold in 2017 to Addison J. Raine and Kelty-Brooke Bailey.
1962 - The Charles and Dorothy Jenner Residence, 1901 South Lakeshore Drive, Chapel Hill NC. Located on Eastwood Lake. Mrs. Jenner died in 1995 and her daughter and Kathy Higginbotham inherited the house. Sold in 2011 to C. H. King. Photos by George Smart. Other houses, taken from a Waugh job list: Help us locate them!
1954 - The Thomas S. and Caroline Royster Guest House, possibly Oxford Road, Henderson NC, designed with Harry Bates. Located on 120 acres. Commissioned in 1953. 7 bed, 5 ½ bath, 5286 sf, two story. James A. Davidson and S. B. Jones were contractors. Charles F. Gillette was the landscape architect. Kitchen renovation in the 1970s. The family gave the property to a University who sold it to Joe and Kym Tyler.
1950s - The Fowler Residence, Graham Street, Raleigh NC. Needs verification.
1950s - The Eckels Residence Addition. No address. Do you know where it is?
1950s - The Alden Residence, Chapel Hill NC. No address. Do you know where it is?
1950s - The Carter Residence, Chapel Hill NC. No address. Do you know where it is?
1950s - The Van Cleaves Residence, Chapel Hill NC. No address. Do you know where it is?
1950s - The Shim Residence. No address. Do you know where it is?
1950s - The McLauchlin and Carter Residence. No address. Do you know where it is? Sources include: The Development of Modernism in Raleigh 1945-1965 by M. Ruth Little; Louise Creed; Lisa Creed; Patrick Mortell; The Edward Walter Waugh Drawings at the NCSU Libraries Special Collections Research Center; The South Builds by Edward Waugh and his wife Elizabeth Waugh; The Town and Gown Architecture of Chapel Hill, North Carolina 1795-1975 by M. Ruth Little; A Guide for Chapel Hill, Durham, and Raleigh: 1956 AIA Regional Conference; Sally Greene; daughter Stella Waugh; interview with Gilbert Slack; interview with Raymond Sawyer; Katherine M. Mason; Philip B. Manire. |

