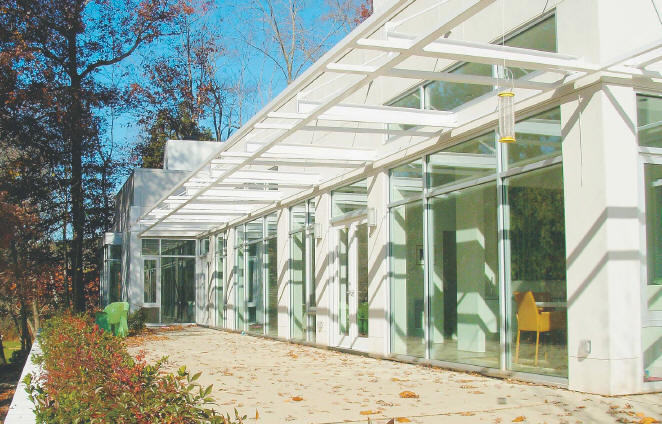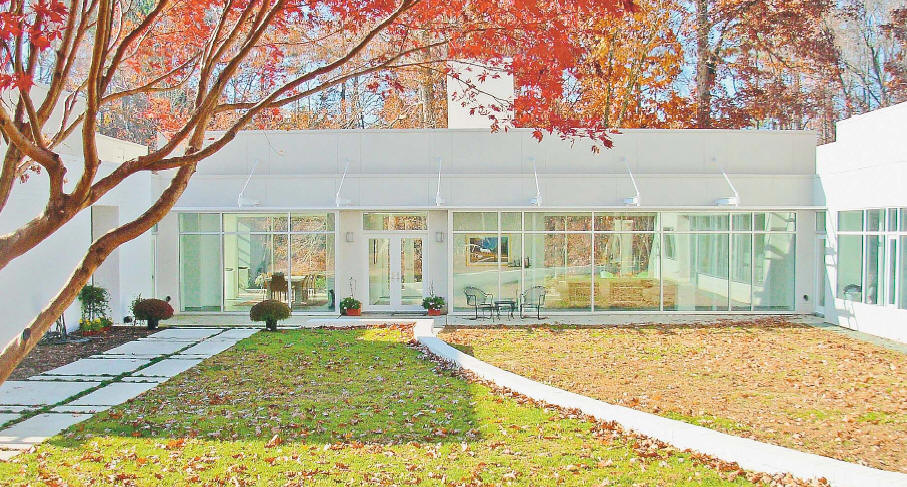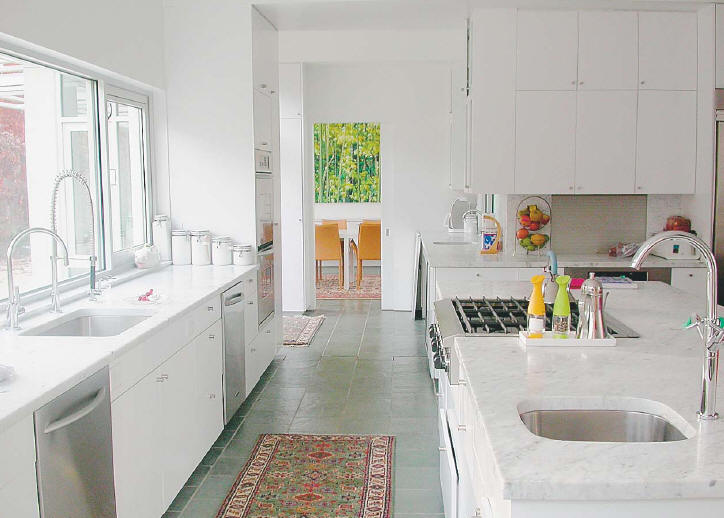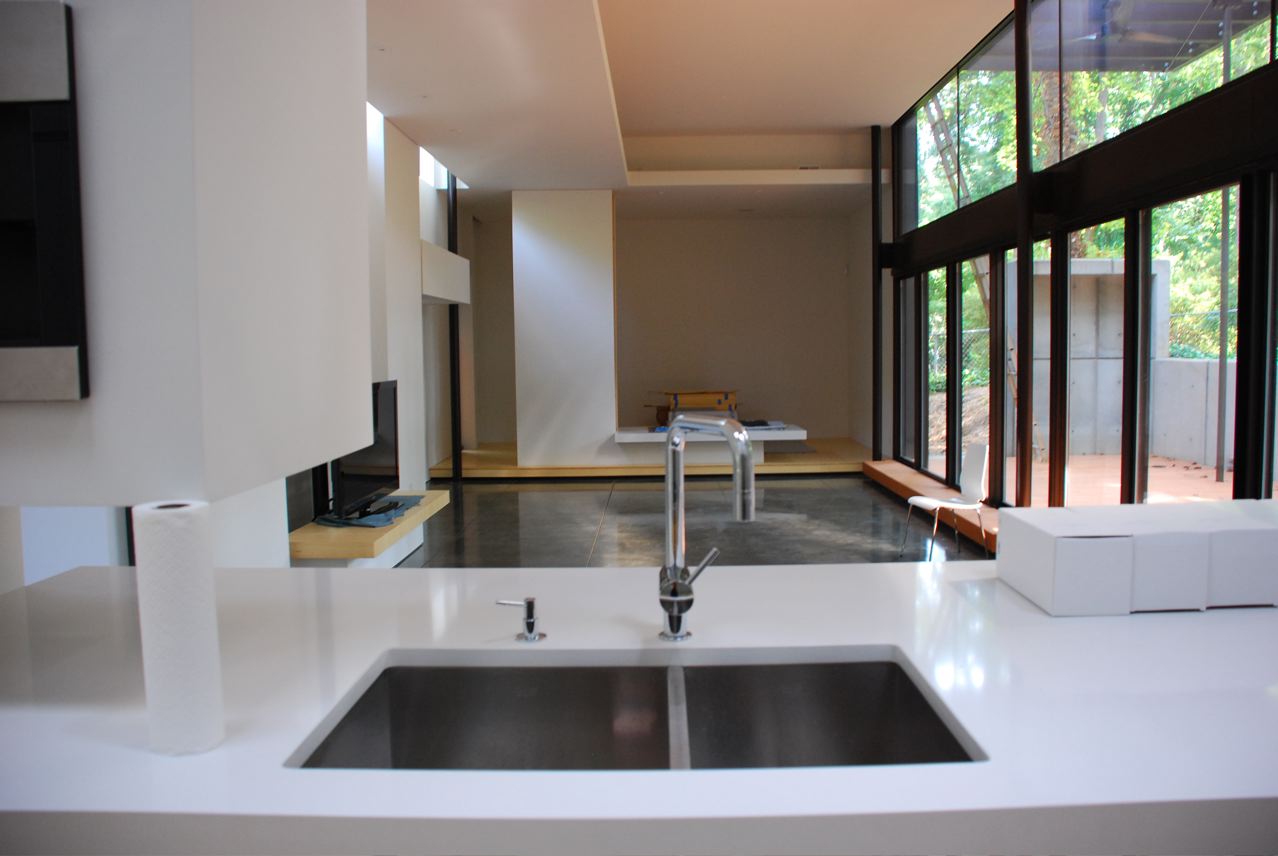Enjoy browsing, but unless otherwise noted, these houses are private property and closed to the public -- so don't go tromping around uninvited!
CTRL-F to Search Within Page
2009 NCModernist Events
 Board of Directors: Sharon Glazener / Principal, Bell Glazener Design Group (Secretary), Dr. Monica Hunter (Treasurer), Emily Kass / Director, UNC Ackland Art Museum, Mack Paul / Partner, K&L Gates (Vice Chair), George Smart / Managing Partner, Strategic Development Inc. (Board Chair), Eleanor Stell / NC State University, Lesley McAdams. Photo by Audie Schechter.
November 2009
November 2009 
A joint party between AIA Triangle's Young Architects Forum and Triangle Modernist Houses. We explored one of North Carolina's largest modern furniture showrooms during an relaxed evening of appetizers, beer, wine, and sodas. Location: About 100 attended and had a really great time, but we forgot to get photos! October 2009 Designed by Michael Coates. Thanks so much to our wonderful volunteers: Ann Kaiyala, Chief of Shoe Police Sharon Glazener, and the owners Michael and Christine Coates. Over 125 attended on a beautiful fall day. Photos by George Smart, Dennis Glazener, and Leilani Carter.
August 2009: Putting the Ease in Easements Many people have a deep personal connection to their house or property – it is a part of their family legacy or the cherished result of a life’s work – and a preservation easement assures a beloved property will be preserved forever. A preservation easement is a legal agreement filed with the county register of deeds that protects buildings. Easements are flexible tools and can be custom-designed to meet the personal and financial needs of the property owner. In some cases, the owner may choose only to protect the exterior of the building, but a preservation easement may also protect a building’s interior and important landscape elements. TMH Executive Director George Smart led a panel discussion on making easements easier! This included the nature of easements, what they protect, advantages and disadvantages, local historic districts, the National Register of Historic Places, length of easements, parties involved, and costs required. Featuring Elizabeth Sappenfield, Myrick Howard, Sig Hutchinson, Sally Greene, modernist homeowner whose house is under easement, appeared via video (below). Ellen Weinstein of Dixon Weinstein Friedlein, the building’s architects, discussed the new chapel's design and construction.
Sally Greene Video - hear the story of putting an easement on her Terry Waugh house (may take a few minutes to load). If this doesn't work for your computer, here's the transcript. August 2009 Powerpoint Presentation on Easements by Preservation North Carolina August 2009 Designed by
Randy Lanou of BuildSense/Studio B who was there to answer questions. With sleek styling and unique shading devices, this 2500 square foot, one-level houseplan accommodates modernist design at an affordable price. Not quite completed when we went on the tour. About 40 people attended. August 2009 Featuring a Behind-The-Scenes Tour of DPAC by architect
Phil Szostak.
August 2009 Thanks to our host, owner, and architect Phil Szostak. About 50 people attended.
May 2009 Featuring the amazing David and Charlene Johnson Residence, 1825 Stillwater Drive, Raleigh. Designed by Jessica Johnson Moore and Chad Everhart. David Johnson of Urban Edge Construction, Moore's father, was both client and general contractor. 3900 square feet. Tim Martin was the structural engineer. Thanks to TMH Volunteers Sharon Glazener, Robert Harper, Monica Hunter, Cynthia Robertson, Leslie McAdams, and Eleanor Stell. About 200 people attended. April 2009 Featuring six prime examples of Raleigh modernist houses from the 1950's to the present. 390 modern architecture fans from across the Triangle and as far away as Atlanta and Massachusetts bought tickets. Our fleet of buses took participants all around west Raleigh on a beautiful April afternoon.
The Chiles House (designed by Vinny Petrarca) The Fadum House (designed by James Fitzgibbon, addition by Brian Shawcroft).
The Johnson House (designed by Milton Small, renovated by Carter Williams).
The Clark/Grullon House, 1212 Banbury, Raleigh. Designed by John Reese, built by Will Alphin. Was still under construction during the tour. Finished in September 2009.
The Kamphoefner House (designed by George Matsumoto and Henry Kamphoefner, addition by Robert Burns).
February 2009
Cassilhaus was designed by
Ellen Cassilly. 300
people came out on a very cold and wet February afternoon to explore
breathtaking design.
Thanks so much to Ellen Cassilly and her husband Frank Konhaus for opening up their beautiful home; for volunteers Jean and Ron Cole, their friends Ed and Kim, Heather Wagner, Lucy Pittman, Becky Shankle, Larissa and Levi from ECHHS, Eleanor Stell, Leslie McAdams, shoe police Sharon Glazener, Anne Seeley, and Sally McCormick, and Heather Rule.
Dedicated "shoe police" Sally McCormick and Sharon Glazener. 
Parking was no problem, thanks to the long and winding road! Photos by Frank Konhaus. |



.jpg)
.jpg)
.jpg)
























