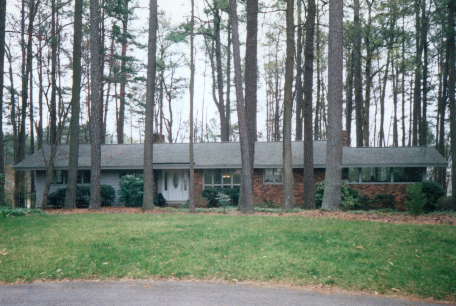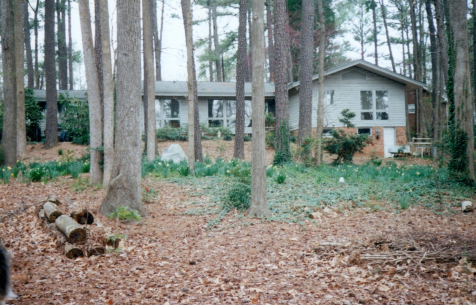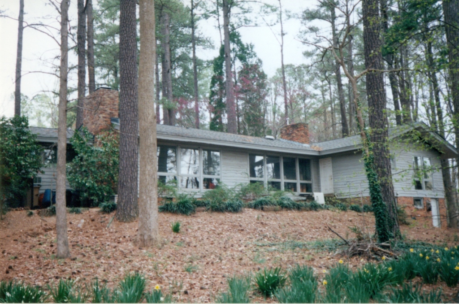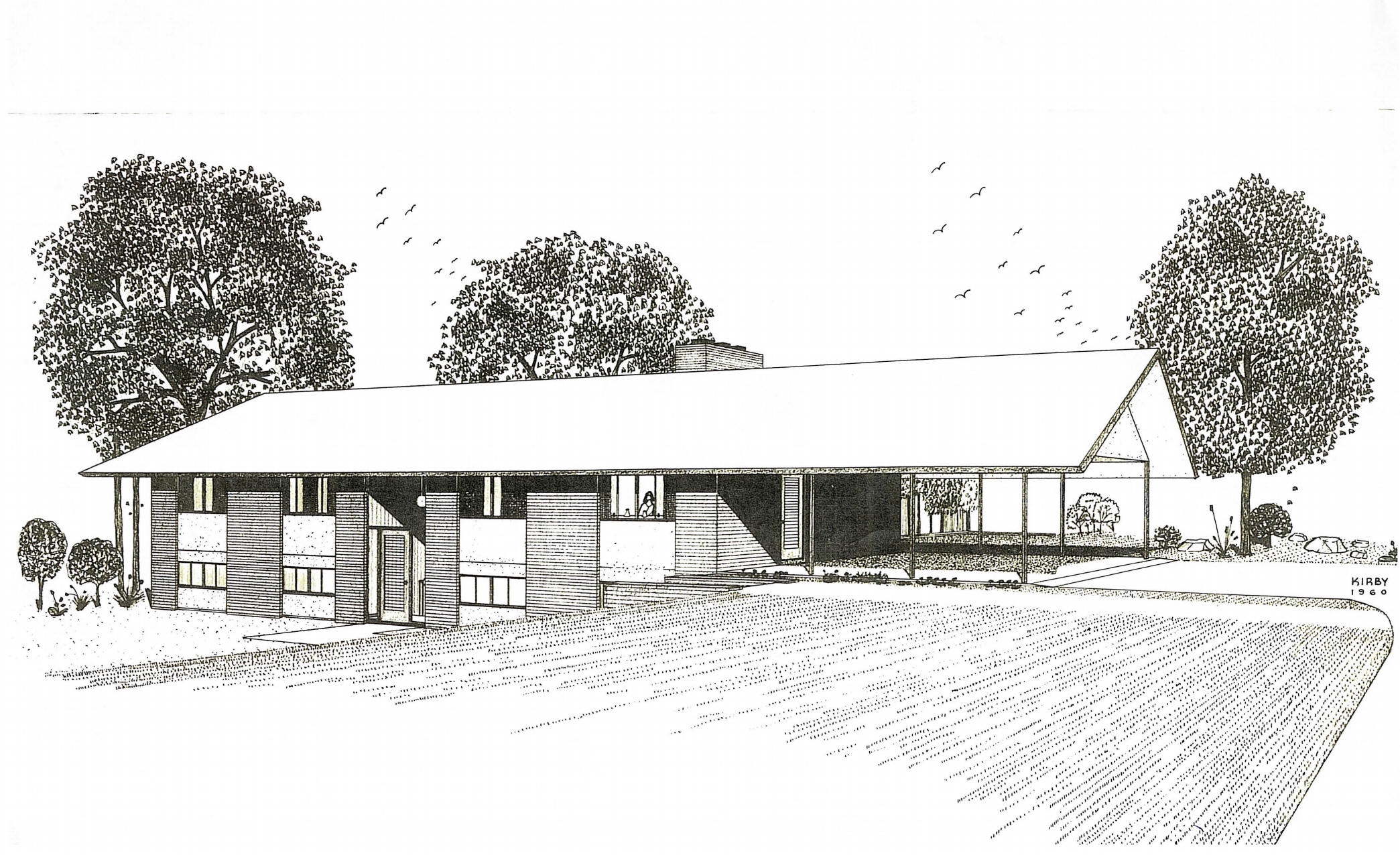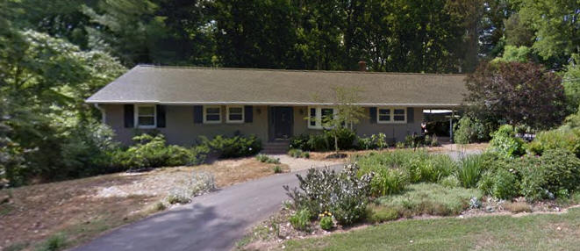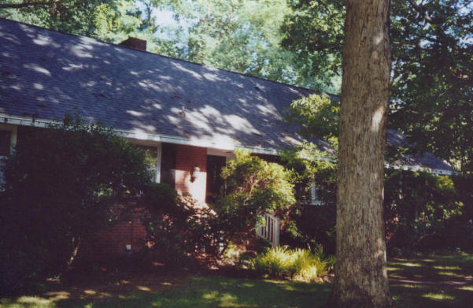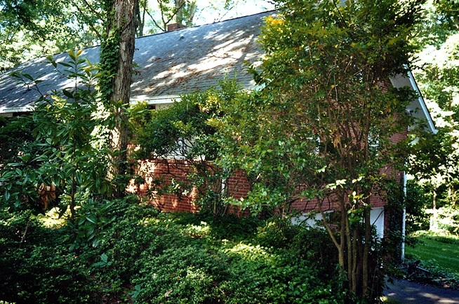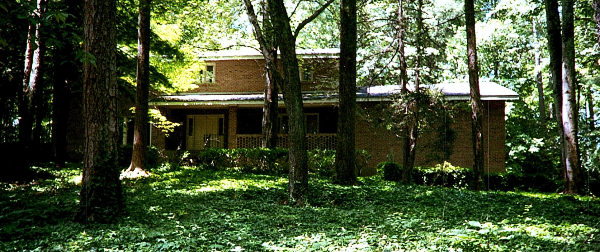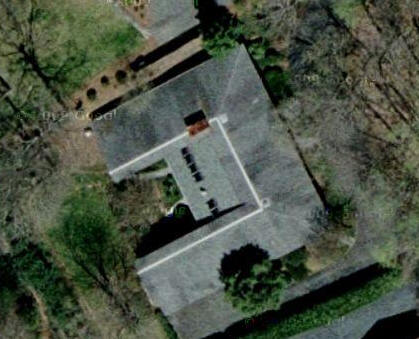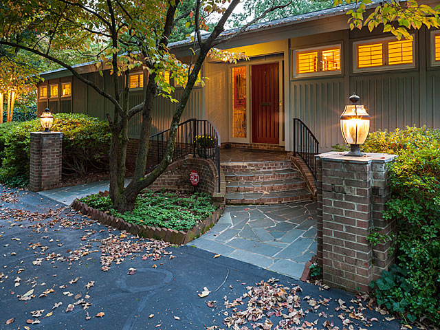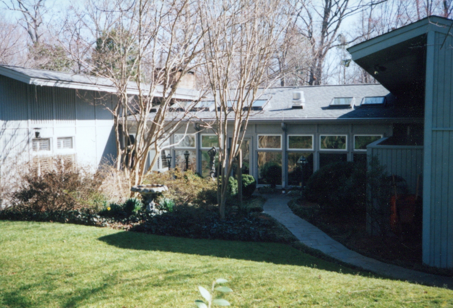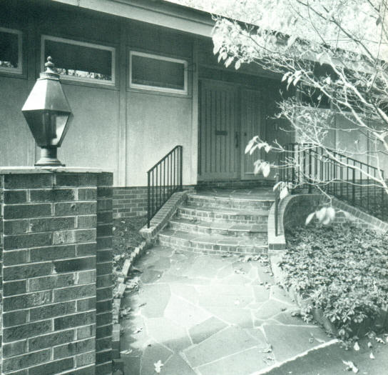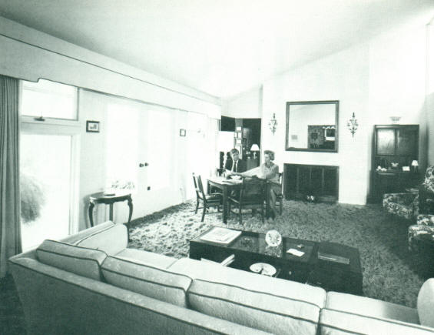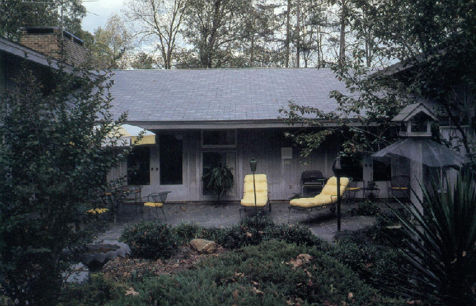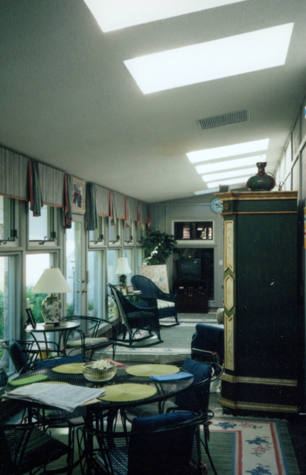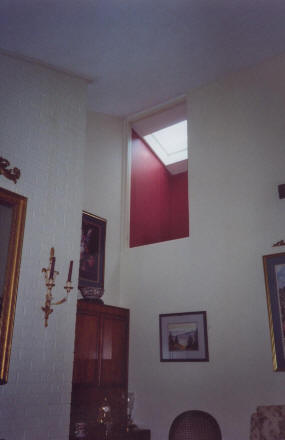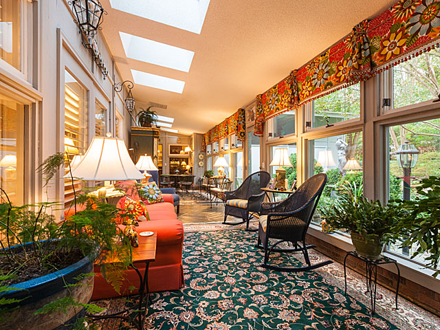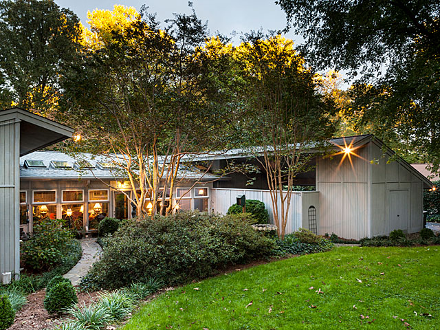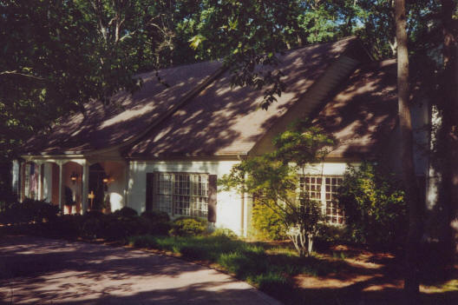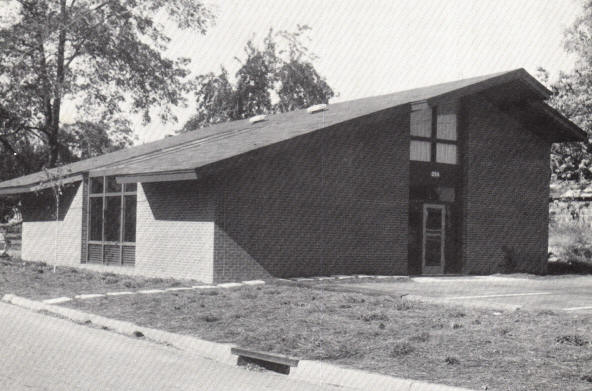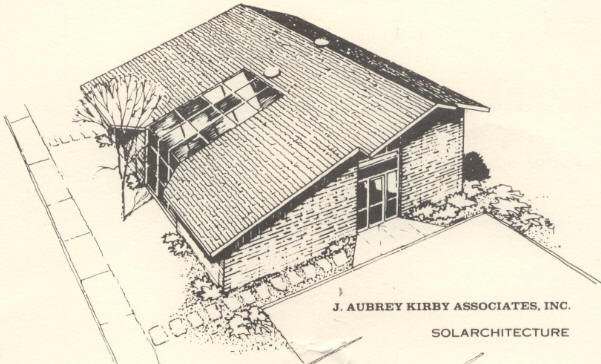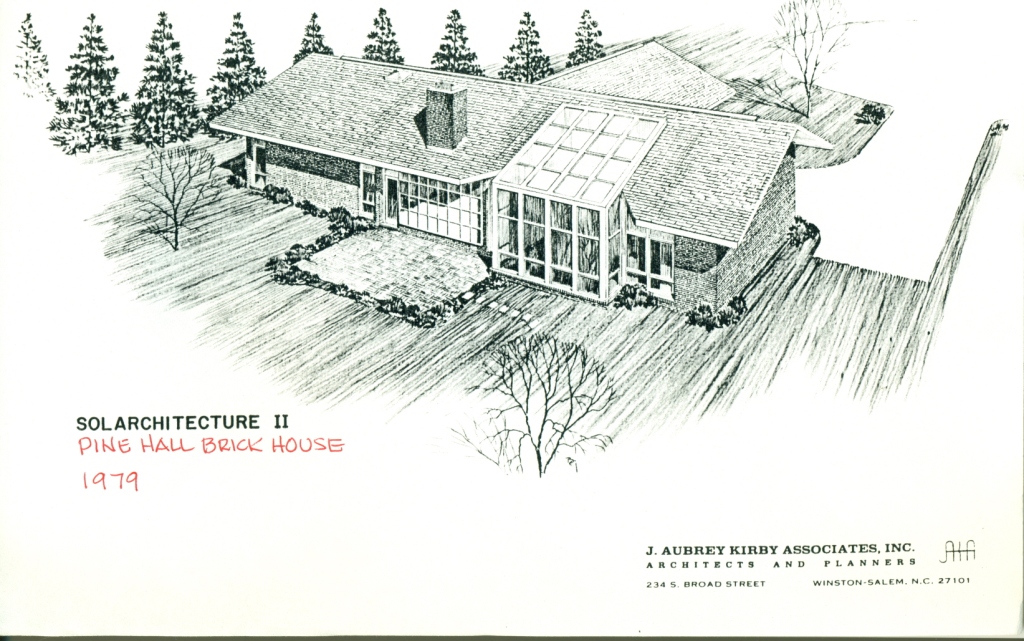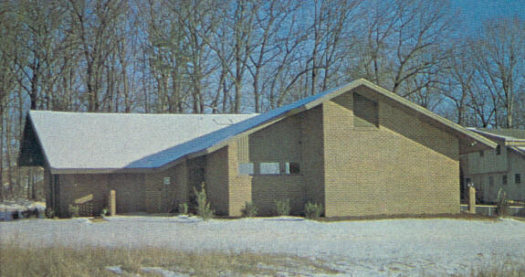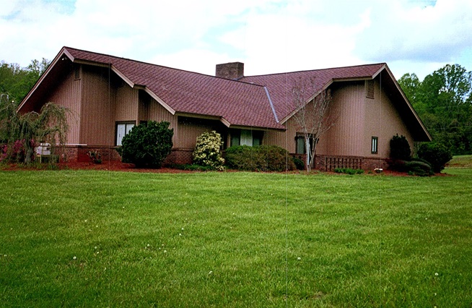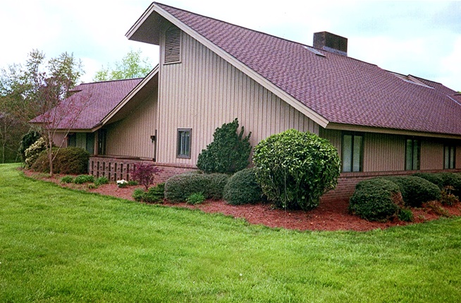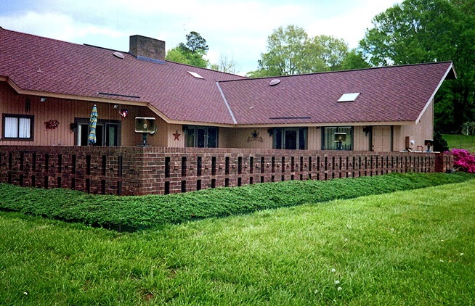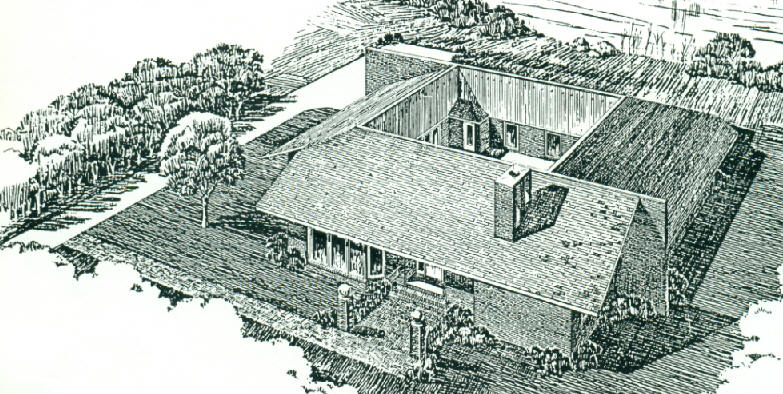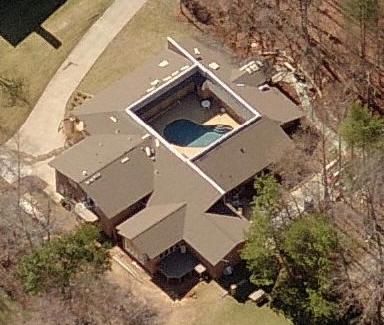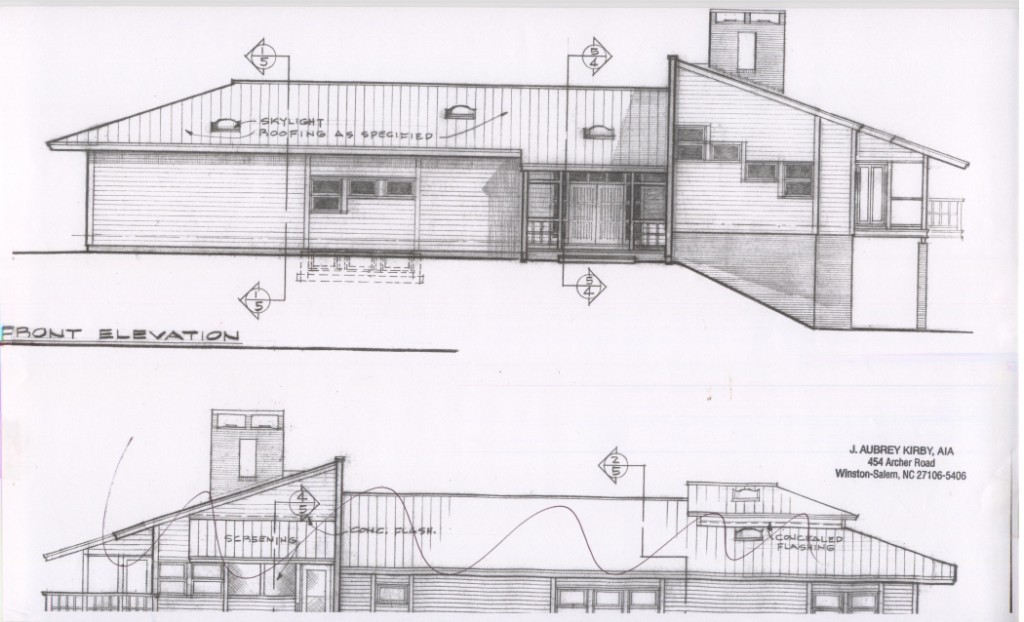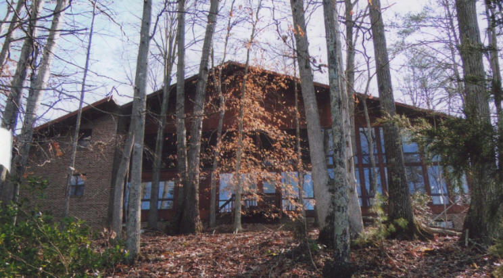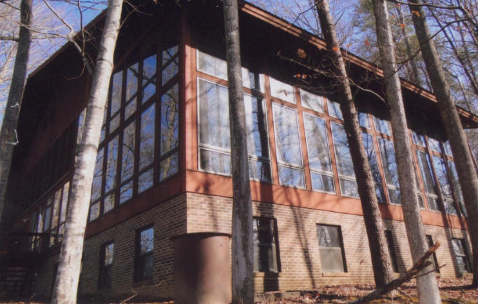Enjoy browsing, but unless otherwise noted, these houses are private property and closed to the public -- so don't go tromping around uninvited!
CTRL-F to Search Within Page
|
J. AUBREY KIRBY (1932-) Kirby worked for Voorhees and Everhart starting in 1951 then Dupont. He married Nancy, who he met previously at a freshman college mixer, in 1952. He attended the NCSU School of Design from 1953 to 1957, interning with Haskins & Rice, Leif Valand, Terry Waugh, Holloway & Reeves, McKimmon & Edwards, and William Moore Weber. He also worked at Voorhees and Everhart in the summers and holidays through August 1955. His fifth year was completed at Oklahoma State University with a Bachelors in Architecture. After graduation, Kirby worked for Lashmit James Brown Pollock from 1958 until 1962; Fred W. Butner Jr. 1962 until November 1964; then he opened up his own firm. Kirby patented the word "solarchitecture" and received the Governor's Energy Achievement Award for work in solar engineering. He designed over 80 church-related buildings in North Carolina. Kirby's 2010 Memoir (pdf).
1956 - The C. Russell Goodwin Residence, 4601 Joyner Place, Raleigh NC. Commissioned in 1955. It was his first project moonlighting while in the NCSU School of Design. Sold in 2001 by the Goodwin heirs to Old Stage LLC. Sold in 2003 to William and Christine Camp. Sold in 2013 to Betty L. Baker.
1960 - The David H. Michal Residence, 815 Yorkshire Road, Winston-Salem NC. The Modernist style has since been altered, as shown in photo. Sold in 2002 to Nancy Baity and Kevin Line.
1964 - The J. Aubrey and Nancy Kirby House I, 1110 Yorkshire Road, Winston-Salem NC. An intentionally conservative house designed to be marketable, just in case his newly-formed architecture firm didn't make it. Not to worry, however, because Kirby was successful and built a much larger house in 1971, below. Has been sold several times. As of 2012 owned by Mary and Michael Friedman.
1966 - The Joseph L. Carlton House, 2828 Galsworthy Drive, Winston-Salem NC. Deeded in 2004 to Heloise Carlton.
1971 - The J. Aubrey and Nancy Kirby House II, 460 Archer Road, Winston-Salem NC. Commissioned in 1970. Kirby turned a portion of the house into an office with its own entrance and address (454 Archer). Sold in 2013 to Christina M. Sigur. Sold in 2019 to Richard and Tiffany Shin.
1971 - The Lloyd and Ranny Story House, 656 Hertford Road, Winston-Salem NC. 4000 sf. Traditional design.
1978 - The Kirby Architecture Offices, aka Solarchitecture I, 234 South Broad Street, Winston-Salem NC. The firm stayed there for 20 years before moving into Kirby's house on Archer Road. Sold in 1998 to United Food & Commercial Workers Local 204. Sold in 2003 to Abraham and Barbara Kantzabedian. Deeded in 2015 to Barbara Grant. Sold in 2016 to The Liberty Group, LLC. Sold in 2018 to Piedmont International University. Deeded in 2020 to Carolina University.
1979 - The Solarchitecture II House, aka The Pine Hall Brick and Pipe House, 1012 Shaker Court, Winston-Salem NC. 2100 sf. Includes an atrium. This was a spec demonstration house featuring a trombewall, a solarpanel constructed of glass and brick that captures solar energy and stores it for later use. It was the first passive solar-heated home in the area. Construction by E. Jack Reich and Sons. Sold in 1980 to Lee Tesh, who was the sales manager for Pine Hall. Sold in 1987 to Joan and Robert Henning Jr.
1981 - The Durwood A. Smith Jr. House, 310 North Street, Rural Hall NC. Still owned by Smith as of 2022.
1983 - The Marbry and Judith Hopkins Residence, 313 Susanna Drive, Kernersville NC. Includes a 40' x 40' courtyard with a pool. 3000 sf. As of 2022 still owned by the Hopkins.
1983 - The Tucker House, aka Courtyard House, Forsyth County NC. 6000 sf. Lakefront. Unbuilt.
1984 - The Wallace House, Flint Hill Road, East Bend NC. 10000 sf on 80 acres. Includes three floors plus a scientific lab for the owner, a chemist.
1985 - The Fortis Homes Passive Solar House, Pebble Creek, Forsyth County NC. Sources include: J. Aubrey Kirby; Brick and Clay Record, May 1980; Suburbanite, October 1979; Winston-Salem Sentinel, October 1979; Triad Business, August 1989; North Carolina Architect, Nov-Dec 1984; Faith Hope and Hard Work by Fam Brownlee. |




